8375 Forest Glade Drive, Greenville, TX 75402
Local realty services provided by:Better Homes and Gardens Real Estate Senter, REALTORS(R)
8375 Forest Glade Drive,Greenville, TX 75402
$658,021
- 5 Beds
- 5 Baths
- 3,522 sq. ft.
- Single family
- Active
Listed by:ben caballero888-872-6006
Office:homesusa.com
MLS#:21067129
Source:GDAR
Price summary
- Price:$658,021
- Price per sq. ft.:$186.83
- Monthly HOA dues:$57.92
About this home
MLS# 21067129 - Built by Altura Homes - Ready Now! ~ This award winning Sentinel 7 floor plan is a sprawling 1-story oasis nestled on a lush 1.6-acre corner lot in the coveted Creekview Farms in Greenville, Texas. Boasting an impressive 3,522 sqft, this majestic home features 5 spacious bedrooms, 4.5 luxurious bathrooms, a versatile study, a formal dining room, an expansive game room and a convenient mud room. With a 3 car garage, you’ll have plenty of space to store your vehicles and toys. Enjoy the tranquility of country living without sacrificing the comforts of modern living. This home will come with sod, sprinkler system, full gutters and a tankless water heater. Come experience the Sentinel 7 plan and make it your forever home. Living Areas Included: Dining Room, Family Room, Game Room, and Study. Plan Amenities Included: Breakfast Area, Covered Patio, Fireplace, Mud Room, Vaulted Ceilings, and Walk-In Closets. Primary bathroom: Garden Tub, Separate Shower, Separate Vanities, Walk-In Closet.
Contact an agent
Home facts
- Year built:2025
- Listing ID #:21067129
- Added:1 day(s) ago
- Updated:September 22, 2025 at 10:40 PM
Rooms and interior
- Bedrooms:5
- Total bathrooms:5
- Full bathrooms:4
- Half bathrooms:1
- Living area:3,522 sq. ft.
Heating and cooling
- Cooling:Ceiling Fans, Central Air, Electric
- Heating:Propane
Structure and exterior
- Roof:Composition
- Year built:2025
- Building area:3,522 sq. ft.
- Lot area:1.61 Acres
Schools
- High school:Caddomills
- Middle school:Caddomills
- Elementary school:Frances And Jeannette Lee
Finances and disclosures
- Price:$658,021
- Price per sq. ft.:$186.83
New listings near 8375 Forest Glade Drive
- New
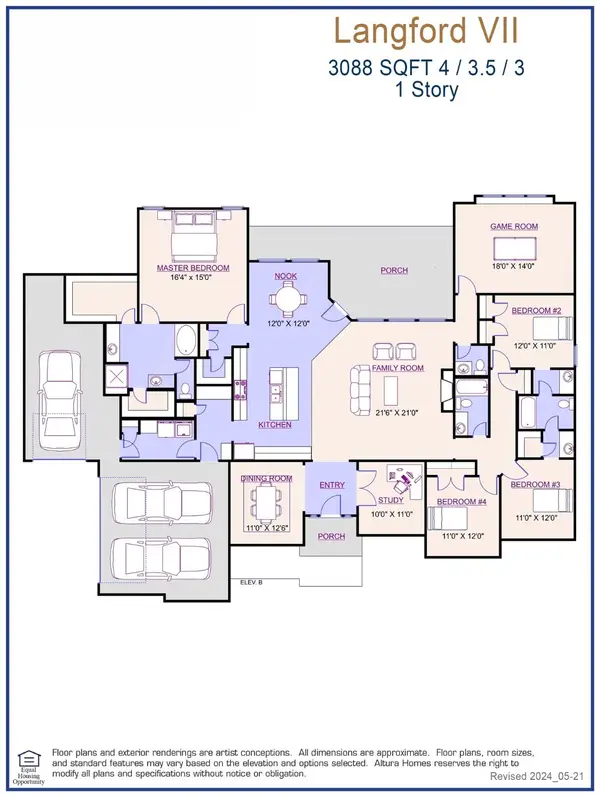 $617,495Active4 beds 4 baths3,088 sq. ft.
$617,495Active4 beds 4 baths3,088 sq. ft.8275 Westburn, Greenville, TX 75402
MLS# 21067019Listed by: HOMESUSA.COM - New
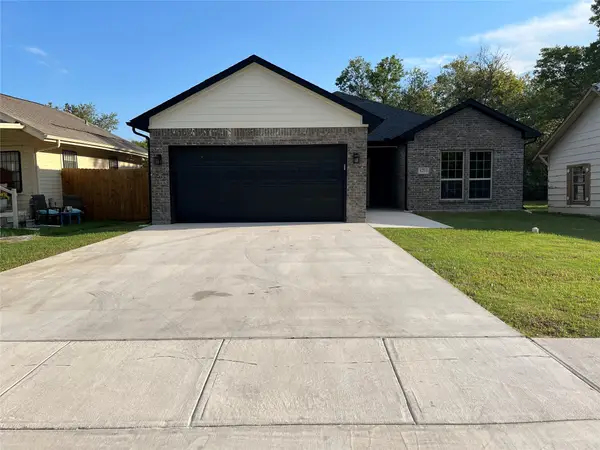 $350,000Active4 beds 3 baths2,413 sq. ft.
$350,000Active4 beds 3 baths2,413 sq. ft.4203 Pickett Street, Greenville, TX 75401
MLS# 21066338Listed by: HOMESMART STARS - New
 $179,000Active3 beds 2 baths823 sq. ft.
$179,000Active3 beds 2 baths823 sq. ft.4910 Bourland Street, Greenville, TX 75401
MLS# 21066971Listed by: ULTIMA REAL ESTATE - New
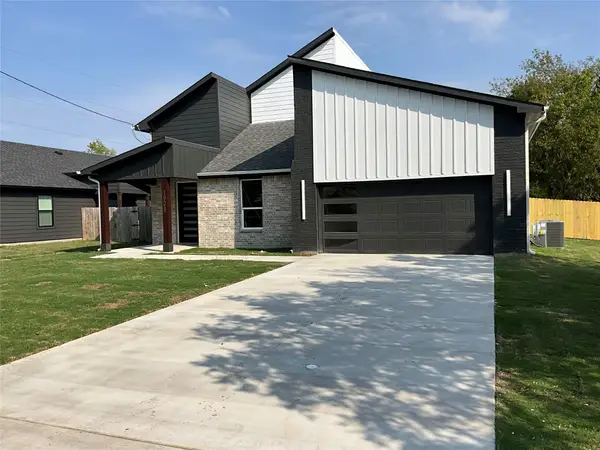 $339,000Active4 beds 2 baths2,581 sq. ft.
$339,000Active4 beds 2 baths2,581 sq. ft.1908 Utilis, Greenville, TX 75401
MLS# 21066347Listed by: CENTURY 21 PREMIER GROUP - New
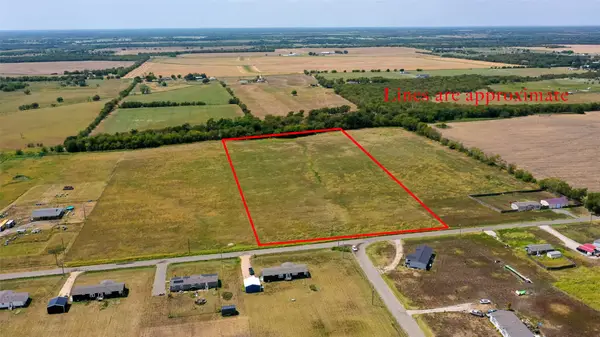 $245,000Active10.09 Acres
$245,000Active10.09 Acres0000 County Road 4307, Greenville, TX 75401
MLS# 21066230Listed by: COLDWELL BANKER APEX, REALTORS - New
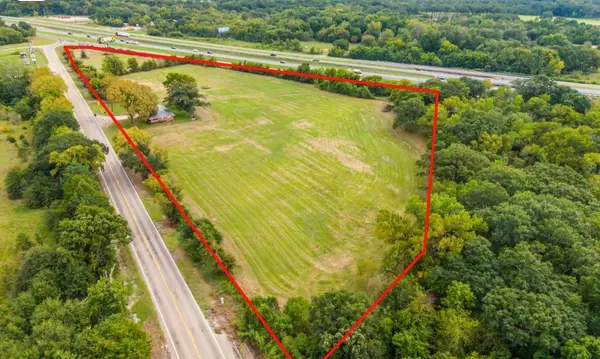 $625,000Active8.7 Acres
$625,000Active8.7 Acres1949 Fm 499, Greenville, TX 75401
MLS# 21054379Listed by: REAL BROKER, LLC - New
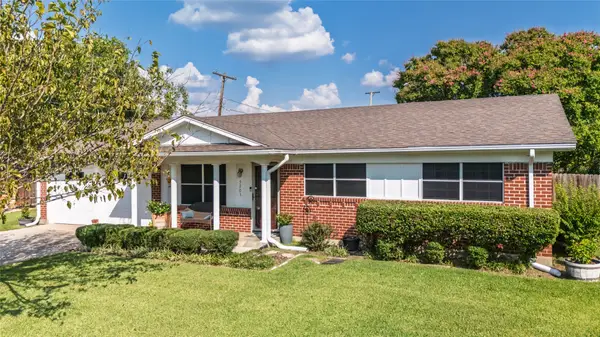 $239,900Active3 beds 2 baths1,356 sq. ft.
$239,900Active3 beds 2 baths1,356 sq. ft.5203 Hilltop Drive, Greenville, TX 75402
MLS# 21065785Listed by: CENTURY 21 FIRST GROUP - New
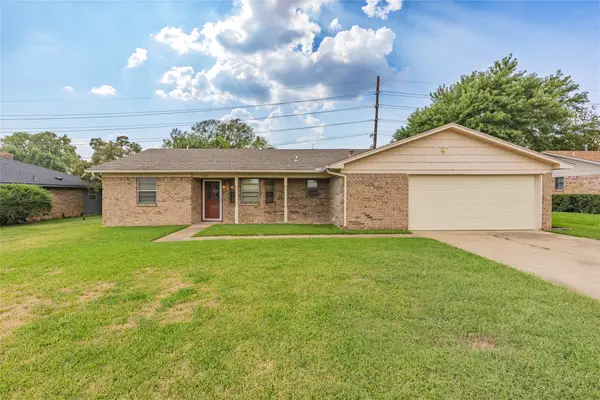 $230,000Active3 beds 2 baths1,526 sq. ft.
$230,000Active3 beds 2 baths1,526 sq. ft.5708 Lynn Street, Greenville, TX 75402
MLS# 21065771Listed by: CENTURY 21 FIRST GROUP - New
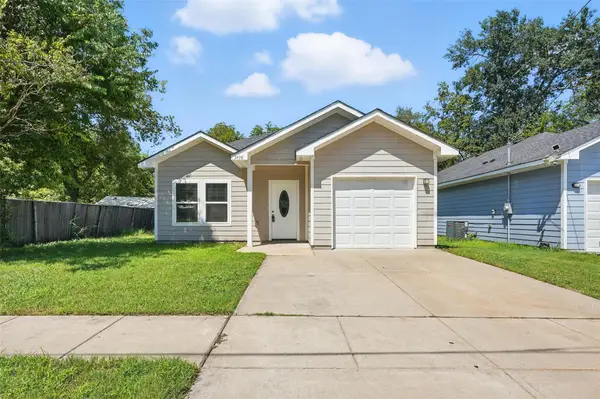 $217,500Active3 beds 2 baths1,376 sq. ft.
$217,500Active3 beds 2 baths1,376 sq. ft.3410 Eutopia Street, Greenville, TX 75401
MLS# 21065614Listed by: OMNIKEY REALTY, LLC.
