1033 Lonesome Dove Dr, Groveton, TX 75845
Local realty services provided by:Better Homes and Gardens Real Estate Hometown
Listed by: donna dixon
Office: legacy real estate group
MLS#:80537959
Source:HARMLS
Price summary
- Price:$529,900
- Price per sq. ft.:$250.9
About this home
Welcome to this brand-new custom home sitting on 12 stunning acres — offering privacy, space, and quality craftsmanship throughout. Step inside to an open-concept floor plan perfectly designed for modern living. The kitchen features upgraded solid wood cabinetry, granite countertops, and stainless steel appliances that combine durability with style. Both Bathrooms complete with solid wood cabinets and Granite countertops. Primary Bathroom has Beautiful walk-in Shower with bench, soaking tub, and his and her Vanities and walk-in Closets.
Spacious mudroom with sink, perfect for country living convenience.
This home is built to last, with steel construction, a durable metal roof, and spray foam insulation for maximum energy efficiency and comfort year-round. Whether you’re looking for peaceful country life or a high-quality new build with multiple upgrades, this property has it all. Beautiful design. Quality materials. Room to breathe. Your dream home on 12 acres is ready for you.
Contact an agent
Home facts
- Year built:2025
- Listing ID #:80537959
- Updated:February 22, 2026 at 12:47 PM
Rooms and interior
- Bedrooms:3
- Total bathrooms:2
- Full bathrooms:2
- Living area:2,112 sq. ft.
Heating and cooling
- Cooling:Central Air, Electric
- Heating:Central, Electric
Structure and exterior
- Year built:2025
- Building area:2,112 sq. ft.
- Lot area:12 Acres
Schools
- High school:CENTERVILLE HIGH SCHOOL (CENTERVILLE-TRINITY)
- Middle school:CENTERVILLE HIGH SCHOOL (CENTERVILLE-TRINITY)
Utilities
- Sewer:Septic Tank
Finances and disclosures
- Price:$529,900
- Price per sq. ft.:$250.9
New listings near 1033 Lonesome Dove Dr
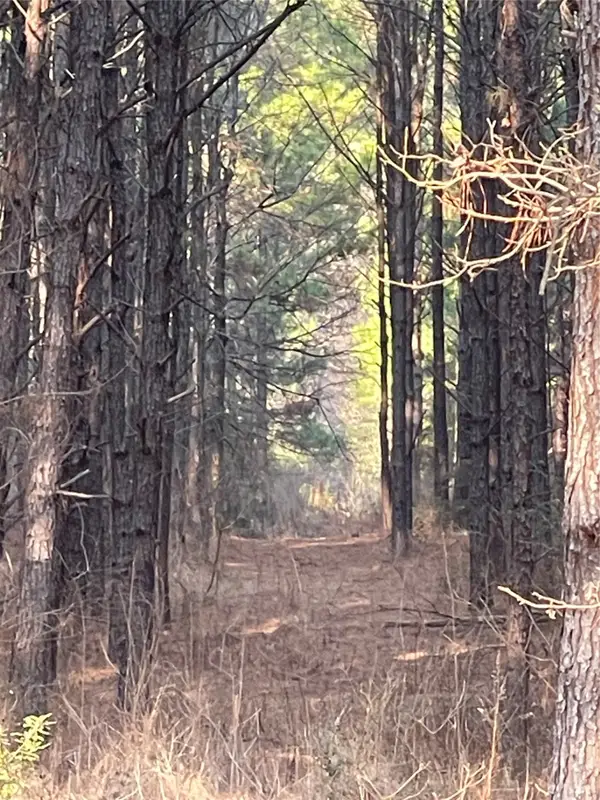 $115,000Active10.05 Acres
$115,000Active10.05 AcresNA Kickapoo Road, Groveton, TX 75845
MLS# 6612022Listed by: LEGACY REAL ESTATE GROUP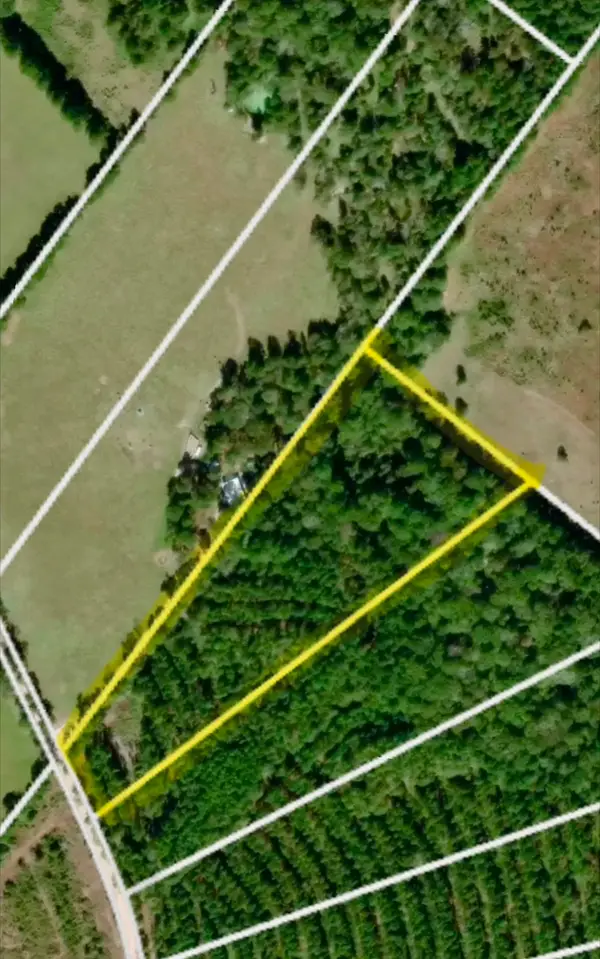 $135,000Active10.02 Acres
$135,000Active10.02 AcresTBD Kickapoo Road, Groveton, TX 75845
MLS# 75717329Listed by: REALM REAL ESTATE PROFESSIONALS - KATY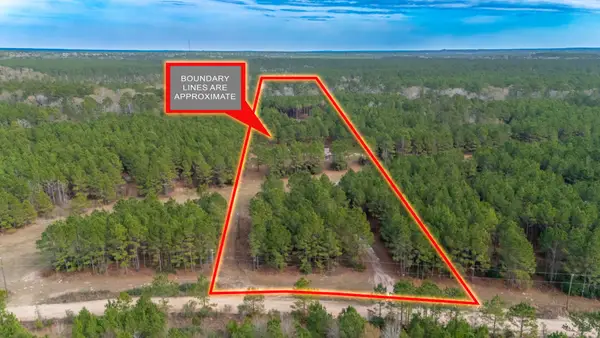 $350,000Active4 beds 2 baths2,560 sq. ft.
$350,000Active4 beds 2 baths2,560 sq. ft.2265 Kickapoo Road, Groveton, TX 75845
MLS# 55582417Listed by: SUPERIOR REALTY AND INVESTMENTS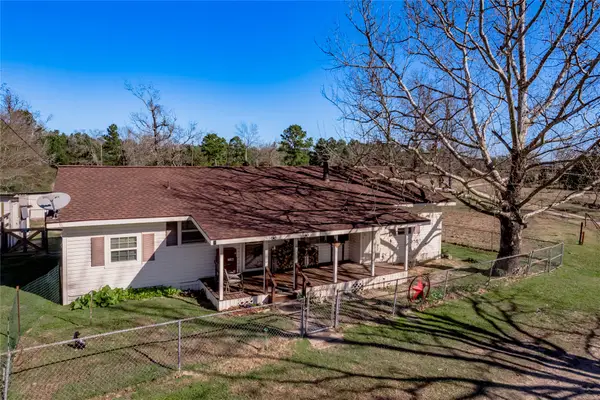 $465,000Active3 beds 2 baths1,352 sq. ft.
$465,000Active3 beds 2 baths1,352 sq. ft.868 Rex Bailey Road, Groveton, TX 75845
MLS# 31059541Listed by: COLDWELL BANKER PAT DICKEY, REALTORS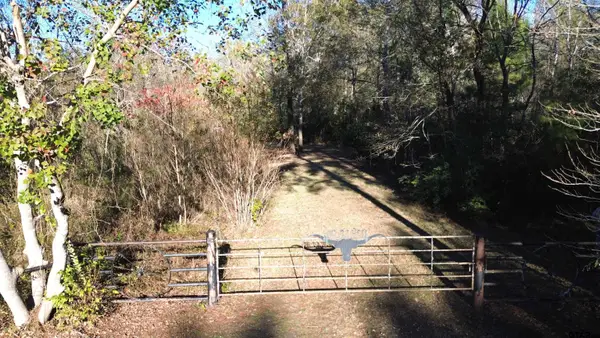 $149,000Active10.66 Acres
$149,000Active10.66 AcresTBD E FM 1280, Groveton, TX 75845
MLS# 25017374Listed by: LAWRENCE REALTY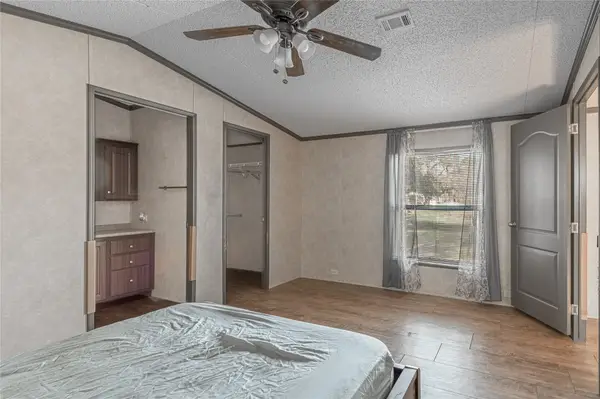 $74,999Active2 beds 2 baths924 sq. ft.
$74,999Active2 beds 2 baths924 sq. ft.457 W 4th Street, Groveton, TX 75845
MLS# 30573077Listed by: MELDER REAL ESTATE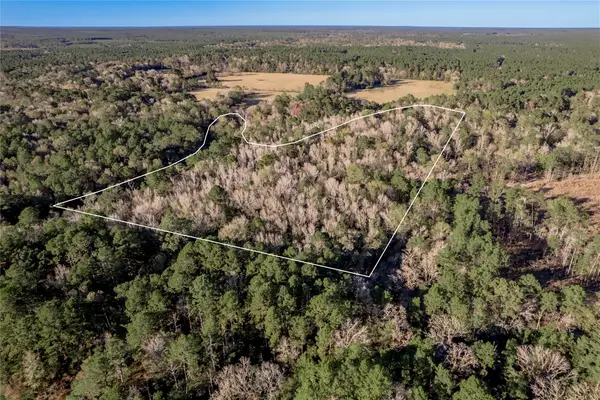 $329,750Active23.84 Acres
$329,750Active23.84 Acres438 Cody, Groveton, TX 75845
MLS# 13220054Listed by: COLDWELL BANKER PAT DICKEY, REALTORS $259,500Active22 Acres
$259,500Active22 AcresTBD Old Hwy 287, Groveton, TX 75845
MLS# 59896184Listed by: WHITETAIL PROPERTIES REAL ESTATE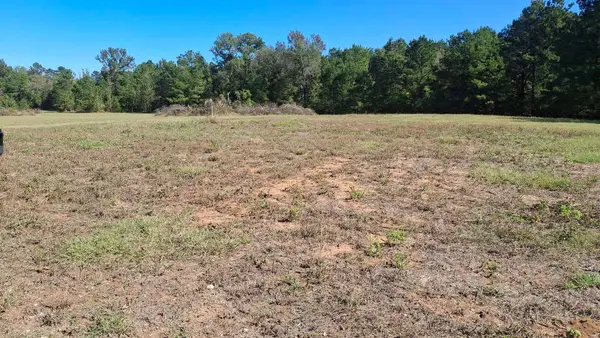 $39,999Pending5 Acres
$39,999Pending5 AcresTBD Antioch Road, Groveton, TX 75845
MLS# 17519993Listed by: PATHWAY TO HOME REALTY

