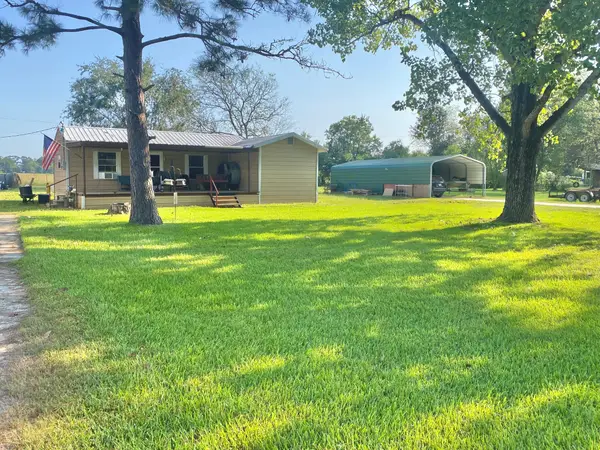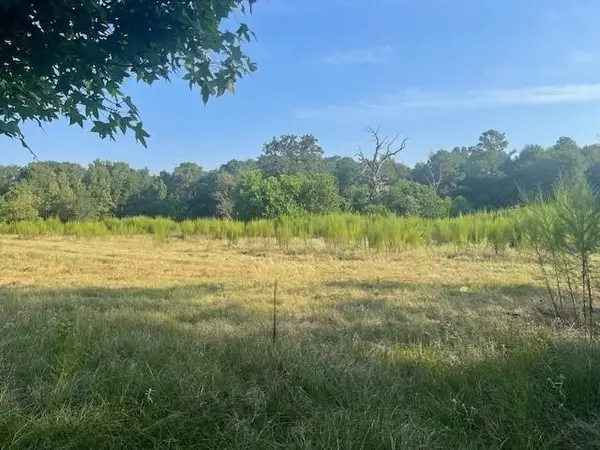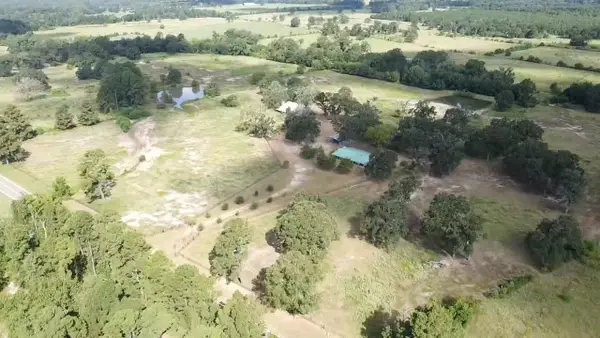5056 E Fm 358, Groveton, TX 75845
Local realty services provided by:Better Homes and Gardens Real Estate Gary Greene
5056 E Fm 358,Groveton, TX 75845
$729,000
- 3 Beds
- 2 Baths
- 2,176 sq. ft.
- Farm
- Active
Listed by:nancy lawrence
Office:lawrence realty
MLS#:78385726
Source:HARMLS
Price summary
- Price:$729,000
- Price per sq. ft.:$335.02
About this home
The spacious three bedroom, two bath home offers a modern farmhouse feel on 22.38-acres. From the welcoming front porch, you will be impressed when you open the front door to an oversized living area with open concept. The cathedral ceiling is trimmed out in beautiful wood with gorgeous ceiling fans. The kitchen is very attractive with quartzite countertops, tile backsplash, farmhouse kitchen sink, and the cook will appreciate the handy pot filler over the stove and whirlpool stainless appliances. The private primary suite has great windows, two walk-in closets, and a private bath with his and her sinks, separate tub, and a very nice tile shower. Two guest bedrooms share a full bath. The large back porch is the perfect place to sit and look at the beautiful lake, all you need is a couple of rocking chairs. The property has pretty pastureland and scattered trees and the home has spray foam insulation, metal purlings, luxury vinyl plank floors, metal roof, and beautiful upgrades.
Contact an agent
Home facts
- Year built:2024
- Listing ID #:78385726
- Updated:September 25, 2025 at 11:40 AM
Rooms and interior
- Bedrooms:3
- Total bathrooms:2
- Full bathrooms:2
- Living area:2,176 sq. ft.
Heating and cooling
- Cooling:Central Air, Electric
- Heating:Central, Electric
Structure and exterior
- Year built:2024
- Building area:2,176 sq. ft.
- Lot area:22.38 Acres
Schools
- High school:CENTERVILLE HIGH SCHOOL (CENTERVILLE-TRINITY)
- Middle school:CENTERVILLE HIGH SCHOOL (CENTERVILLE-TRINITY)
- Elementary school:CENTERVILLE ELEMENTARY SCHOOL (GARLAND)
Utilities
- Sewer:Septic Tank
Finances and disclosures
- Price:$729,000
- Price per sq. ft.:$335.02
- Tax amount:$47 (2024)
New listings near 5056 E Fm 358
- New
 $138,750Active15 Acres
$138,750Active15 Acres37 Highway 94 Road, Groveton, TX 75845
MLS# 27214407Listed by: HOMELAND PROPERTIES, INC - New
 $138,750Active15 Acres
$138,750Active15 Acres38 Highway 94 Road, Groveton, TX 75845
MLS# 98674090Listed by: HOMELAND PROPERTIES, INC - New
 $203,500Active22 Acres
$203,500Active22 Acres34 Highway 94 Road, Groveton, TX 75845
MLS# 5240655Listed by: HOMELAND PROPERTIES, INC - New
 $166,500Active18 Acres
$166,500Active18 Acres36 Highway 94 Road, Groveton, TX 75845
MLS# 76152183Listed by: HOMELAND PROPERTIES, INC - New
 $157,250Active17 Acres
$157,250Active17 Acres35 Highway 94 Road, Groveton, TX 75845
MLS# 88976103Listed by: HOMELAND PROPERTIES, INC  $149,000Active1 beds 1 baths700 sq. ft.
$149,000Active1 beds 1 baths700 sq. ft.155 Mattie Moore Road, Groveton, TX 75845
MLS# 42506506Listed by: LAWRENCE REALTY $719,000Active89.5 Acres
$719,000Active89.5 Acres940 Bill Jones Road, Groveton, TX 75845
MLS# 67762485Listed by: GANN MEDFORD REAL ESTATE $403,980Active60 Acres
$403,980Active60 Acres023 Highway 94, Groveton, TX 75845
MLS# 87322270Listed by: HOMELAND PROPERTIES, INC $995,000Active-- beds -- baths2,116 sq. ft.
$995,000Active-- beds -- baths2,116 sq. ft.4668 E Fm 1280, Groveton, TX 75845
MLS# 48103456Listed by: ABEL SANCHEZ, BROKER $504,000Active84 Acres
$504,000Active84 Acres31 Boontown Road, Groveton, TX 75845
MLS# 75413454Listed by: HOMELAND PROPERTIES, INC
