- BHGRE®
- Texas
- Gun Barrel City
- 117 Evergreen Drive
117 Evergreen Drive, Gun Barrel City, TX 75156
Local realty services provided by:Better Homes and Gardens Real Estate Lindsey Realty
Listed by: debbie schwanbeck469-249-2034,469-249-2034
Office: fathom realty llc.
MLS#:21086100
Source:GDAR
Price summary
- Price:$272,000
- Price per sq. ft.:$208.75
About this home
Welcome to 117 Evergreen Dr, a delightful residence nestled in the Timber Trail Estates subdivision of Gun Barrel City, TX built in 1975, sits on 4 lots totaling 1.42 acres,1303SF and offers the perfect blend of comfort and potential. Home features textured ceiling, ceiling fans, wood type and tile floors throughout. Living Room features a ornamental molding, wood accent wall, ceiling fan, and wood-finished floors. Please note, the electric fireplace is not included with the home. Kitchen equipped with white appliances, including slide-in electric stove-oven, built-in microwave, and dishwasher. Light countertops, double sink, decorative backsplash, and a window overlooking the backyard add charm to the space. Dining Area provides a pleasant view of the backyard, perfect for morning coffee or casual dining. Bedroom 1 and 2 face the front yard with a pretty view of the trees, and vaulted ceiling, and standard closets. Bedroom 3 includes an ensuite half bath (toilet and single sink), and standard closet. The electric fireplace is not included. Full Bath combined bath-shower with glass door, and vanity. Half Bath located in Bedroom 3, featuring a toilet and single sink. Laundry Room features a cabinet space, folding area, and space for separate washer and dryer. Includes a convenient doggie door for your pets. 1-car attached garage provides secure parking and additional storage space. Home exterior board and batten siding, brick siding, concrete driveway, surrounded by beautiful mature shade trees. Front Porch is a welcoming space to relax and enjoy the outdoors. Fenced back yard with patio area, storage shed, and mature shade trees. The Creekside-waterfront area offers additional potential but does need some love. Storage unit with potential for use as a she shed, mancave, or extra storage. Expansive green lawn with an outbuilding and wooded area views, providing a peaceful retreat surrounded by nature. The property includes Lots 11-13, totaling approximately 1 acre.
Contact an agent
Home facts
- Year built:1975
- Listing ID #:21086100
- Added:106 day(s) ago
- Updated:February 04, 2026 at 12:50 PM
Rooms and interior
- Bedrooms:3
- Total bathrooms:2
- Full bathrooms:1
- Half bathrooms:1
- Living area:1,303 sq. ft.
Heating and cooling
- Cooling:Ceiling Fans
- Heating:Central, Electric
Structure and exterior
- Roof:Composition
- Year built:1975
- Building area:1,303 sq. ft.
- Lot area:1.42 Acres
Schools
- High school:Mabank
- Elementary school:Lakeview
Finances and disclosures
- Price:$272,000
- Price per sq. ft.:$208.75
- Tax amount:$2,265
New listings near 117 Evergreen Drive
- New
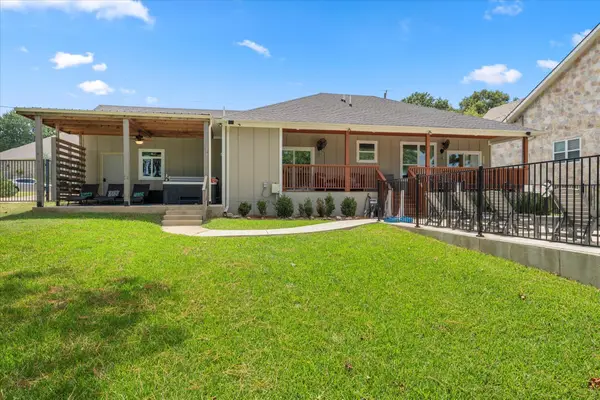 $699,000Active3 beds 2 baths1,505 sq. ft.
$699,000Active3 beds 2 baths1,505 sq. ft.337 Admiral Drive, Gun Barrel City, TX 75156
MLS# 21169912Listed by: TX LAKE & LAND REAL ESTATE 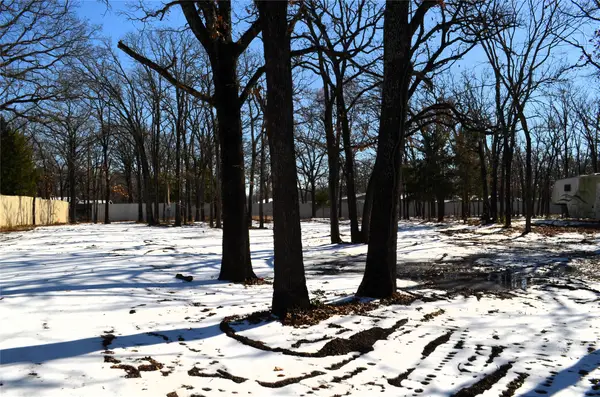 $12,500Pending0.36 Acres
$12,500Pending0.36 Acres129 Lake Shadows Circle, Gun Barrel City, TX 75156
MLS# 21166047Listed by: COLDWELL BANKER AMERICAN DREAM- New
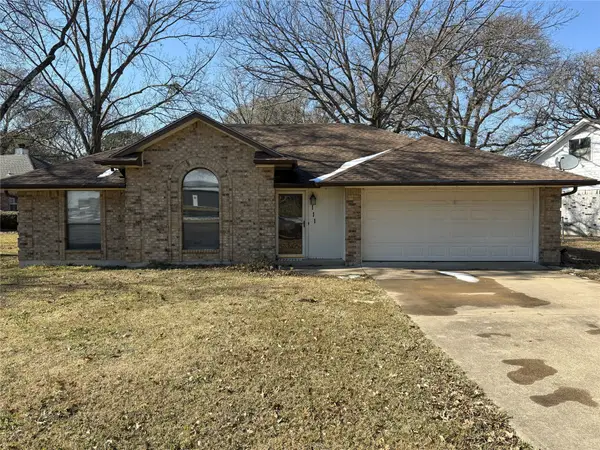 $232,500Active3 beds 2 baths1,410 sq. ft.
$232,500Active3 beds 2 baths1,410 sq. ft.111 Harbor Haven Street, Gun Barrel City, TX 75156
MLS# 21164622Listed by: EBBY HALLIDAY REALTORS - New
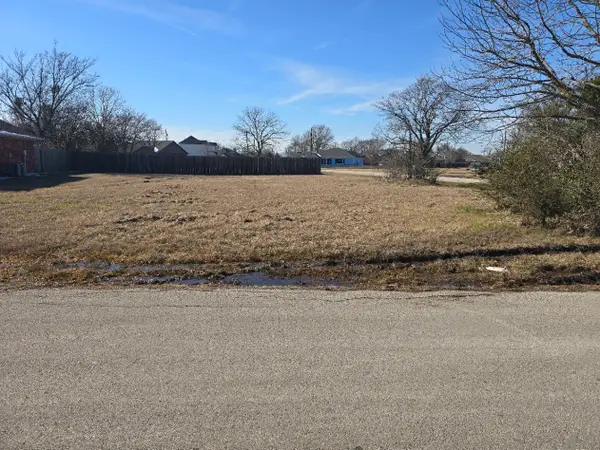 $35,000Active0.23 Acres
$35,000Active0.23 AcresLot 22 Rudder Road, Gun Barrel City, TX 75156
MLS# 21165524Listed by: KW-CEDAR CREEK LAKE PROPERTIES - New
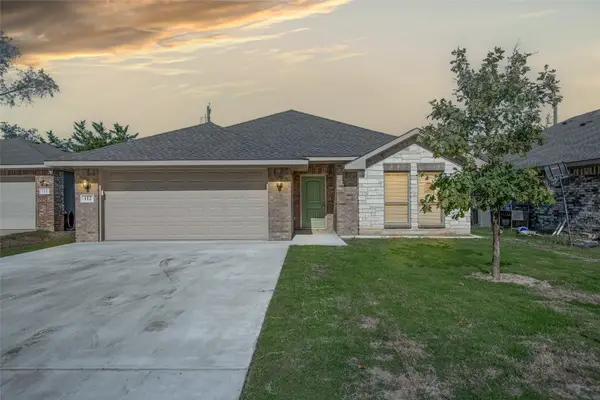 $246,900Active3 beds 2 baths1,482 sq. ft.
$246,900Active3 beds 2 baths1,482 sq. ft.112 Westview Drive, Gun Barrel City, TX 75156
MLS# 21164983Listed by: KW-CEDAR CREEK LAKE PROPERTIES - New
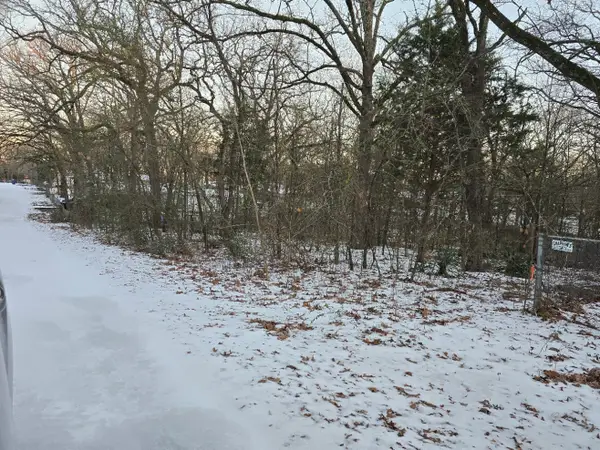 $25,000Active0.12 Acres
$25,000Active0.12 AcresLot 750 Doe Run Road, Gun Barrel City, TX 75156
MLS# 21164579Listed by: KW-CEDAR CREEK LAKE PROPERTIES - New
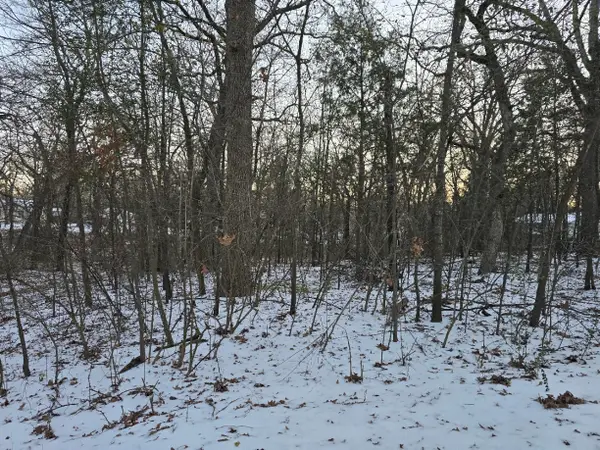 $25,000Active0.12 Acres
$25,000Active0.12 AcresLot 752 Doe Run Road, Gun Barrel City, TX 75156
MLS# 21164583Listed by: KW-CEDAR CREEK LAKE PROPERTIES - New
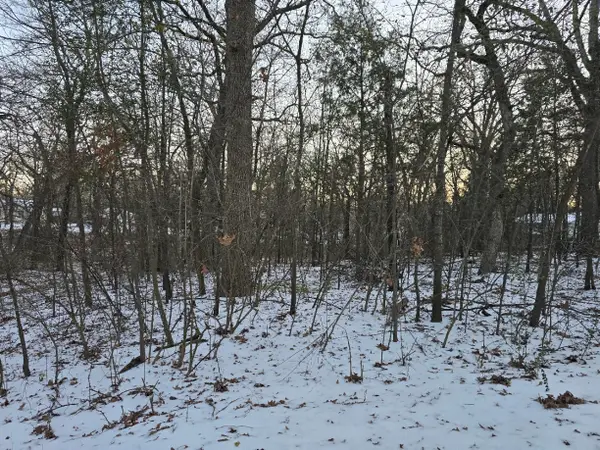 $25,000Active0.12 Acres
$25,000Active0.12 AcresLot 751 Doe Run Road, Gun Barrel City, TX 75156
MLS# 21164584Listed by: KW-CEDAR CREEK LAKE PROPERTIES - New
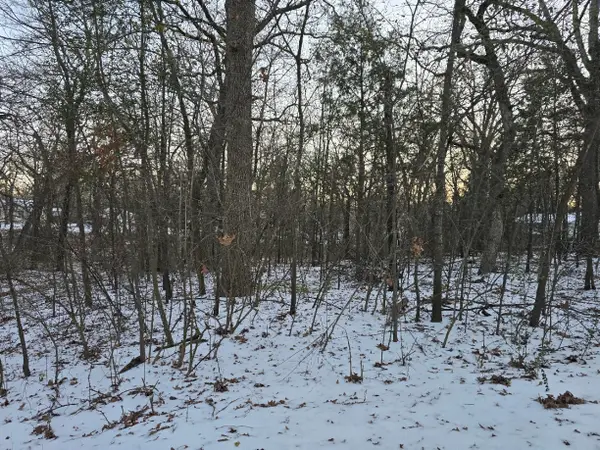 $25,000Active0.12 Acres
$25,000Active0.12 AcresLot 753 Doe Run Road, Gun Barrel City, TX 75156
MLS# 21164555Listed by: KW-CEDAR CREEK LAKE PROPERTIES - New
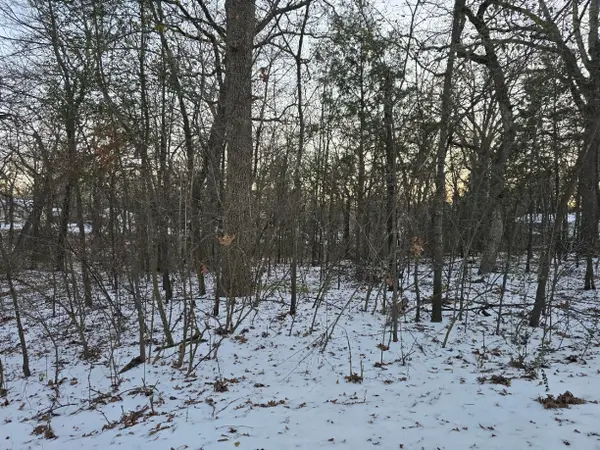 $115,000Active0.59 Acres
$115,000Active0.59 Acres750-754 Doe Run Road, Gun Barrel City, TX 75156
MLS# 21163883Listed by: KW-CEDAR CREEK LAKE PROPERTIES

