151 Peach Tree Road, Gun Barrel City, TX 75156
Local realty services provided by:Better Homes and Gardens Real Estate Lindsey Realty
Listed by: christie keeling972-962-2020
Office: re/max homeland realty, inc.
MLS#:21027579
Source:GDAR
Price summary
- Price:$569,900
- Price per sq. ft.:$184.55
About this home
Very nice and roomy ranch style home on a half acre fenced lot. This brick home was built in 1984, but Sellers have added on and taken very good care of this home. With 3088 square foot of living space, this home is perfect for growing families. Top features of this home are custom granite counter tops that are taller than average, GE double door refrigerator, built in Samsung stove, built in Whirlpool dishwasher, built in bar with sink, and very nice breakfast bar. The master bedroom has a built in desk area and a jetted tub for relaxing after a hard day's work. The formal dining area comes with built in cabinets. The 3rd bedroom could also be used as a Mud Room as it has tile floors and connects directly to the garage. This home has many wonderful features and is a MUST SEE!!!! This home also has 2 AC units, and 1 of the units is brand new! This home is located 4 minutes away from Gun Barrel City and the Cedar Creek Lake area, close enough to town to be convenient and far enough away for peace and quiet. Contact me today to see this beautiful home!
UPDATE: This wonderful home has been reduced!! And as an additional bonus, the Sellers are willing to make concessions for updates and will consider all offers!
Contact an agent
Home facts
- Year built:1984
- Listing ID #:21027579
- Added:139 day(s) ago
- Updated:January 11, 2026 at 12:35 PM
Rooms and interior
- Bedrooms:4
- Total bathrooms:3
- Full bathrooms:3
- Living area:3,088 sq. ft.
Heating and cooling
- Cooling:Attic Fan, Ceiling Fans, Central Air, Electric
- Heating:Central, Electric
Structure and exterior
- Roof:Composition
- Year built:1984
- Building area:3,088 sq. ft.
- Lot area:0.5 Acres
Schools
- High school:Eustace
- Middle school:Eustace
- Elementary school:Eustace
Finances and disclosures
- Price:$569,900
- Price per sq. ft.:$184.55
- Tax amount:$7,931
New listings near 151 Peach Tree Road
- New
 $199,000Active1 beds 1 baths436 sq. ft.
$199,000Active1 beds 1 baths436 sq. ft.139 Evergreen Drive, Gun Barrel City, TX 75156
MLS# 21150382Listed by: DALTON WADE, INC. - New
 $379,900Active3 beds 2 baths1,789 sq. ft.
$379,900Active3 beds 2 baths1,789 sq. ft.122 Lakeway Lane, Gun Barrel City, TX 75156
MLS# 21150194Listed by: COLDWELL BANKER AMERICAN DREAM - New
 $995,000Active4 beds 3 baths2,495 sq. ft.
$995,000Active4 beds 3 baths2,495 sq. ft.327 Admiral Drive, Gun Barrel City, TX 75156
MLS# 21139027Listed by: EBBY HALLIDAY, REALTORS - New
 $247,500Active3 beds 3 baths1,904 sq. ft.
$247,500Active3 beds 3 baths1,904 sq. ft.268 Lake Shadow Drive, Gun Barrel City, TX 75156
MLS# 21148422Listed by: PREMIER REALTY - New
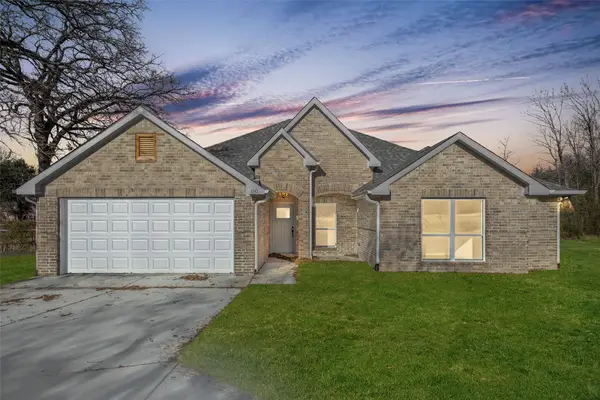 $535,000Active4 beds 2 baths1,756 sq. ft.
$535,000Active4 beds 2 baths1,756 sq. ft.110 Saint Francis Lane, Mabank, TX 75156
MLS# 21147922Listed by: KW-CEDAR CREEK LAKE PROPERTIES - New
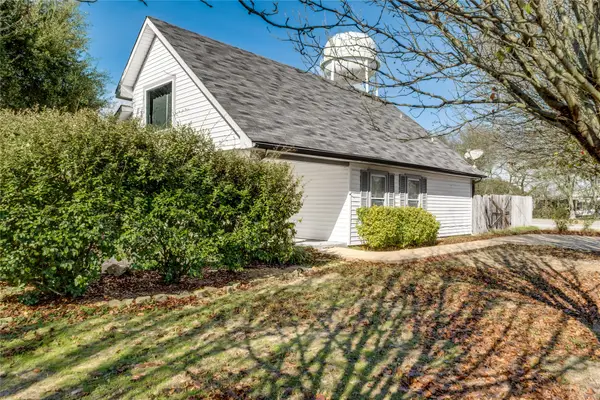 $239,997Active3 beds 2 baths1,660 sq. ft.
$239,997Active3 beds 2 baths1,660 sq. ft.209 Trailwind Street, Gun Barrel City, TX 75156
MLS# 21144147Listed by: DHS REALTY - New
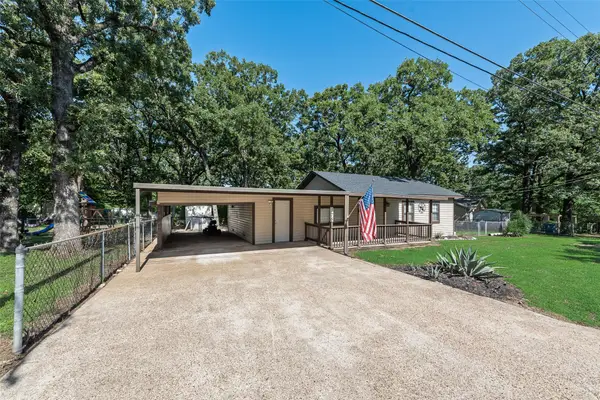 $199,500Active3 beds 2 baths1,320 sq. ft.
$199,500Active3 beds 2 baths1,320 sq. ft.176 Forest Lane, Gun Barrel City, TX 75156
MLS# 21147683Listed by: COLDWELL BANKER APEX, REALTORS - New
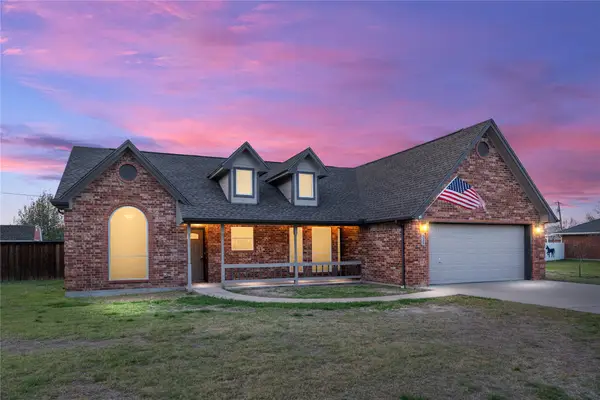 $419,000Active3 beds 2 baths1,398 sq. ft.
$419,000Active3 beds 2 baths1,398 sq. ft.325 Flying Bridge Drive, Gun Barrel City, TX 75156
MLS# 21143492Listed by: EBBY HALLIDAY REALTORS - New
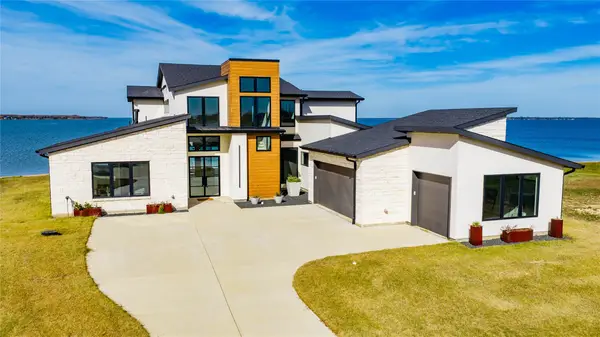 $2,295,000Active4 beds 5 baths4,320 sq. ft.
$2,295,000Active4 beds 5 baths4,320 sq. ft.104 Mary Court, Gun Barrel City, TX 75156
MLS# 21135960Listed by: KW-CEDAR CREEK LAKE PROPERTIES - New
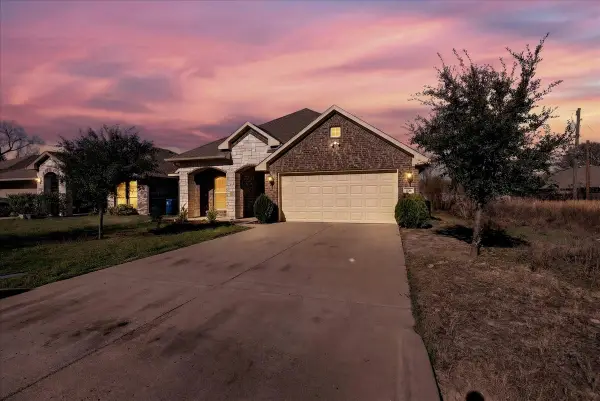 $269,000Active4 beds 2 baths1,606 sq. ft.
$269,000Active4 beds 2 baths1,606 sq. ft.108 Westview Drive, Gun Barrel City, TX 75156
MLS# 21141351Listed by: EBBY HALLIDAY REALTORS
