1224 Karsten Ridge Pass, Gunter, TX 75058
Local realty services provided by:Better Homes and Gardens Real Estate Senter, REALTORS(R)
Listed by: krista cheatham972-202-5900
Office: briggs freeman sotheby's intl
MLS#:21001513
Source:GDAR
Price summary
- Price:$1,023,000
- Price per sq. ft.:$255.43
- Monthly HOA dues:$58.33
About this home
Exquisitely crafted by Gutman Custom Homes and perfectly poised on over half an acre in the prestigious Bridges at Preston Crossings, this 2022 masterpiece offers 4,006 sq ft of refined luxury and modern innovation Every detail of this architectural gem reflects elevated living—from the thoughtful layout to the superior finishes. A grand entry welcomes you into an atmosphere of timeless elegance and contemporary comfort. The expansive great room seamlessly connects formal and informal living spaces, perfect for both stylish entertaining and intimate family gatherings. At the heart of the home lies a gourmet chef’s kitchen, appointed with top-of-the-line Miele appliances, dual dishwashers, an oversized walk-in pantry, and a discreet butler’s pantry—designed for seamless hosting and effortless organization. The luxe lifestyle extends outdoors with a fully appointed summer kitchen, ideal for al fresco dining and entertaining under the stars. The Owner’s Retreat is a sanctuary, complete with a spa-inspired bath, soaking tub, frameless glass shower, and a generous custom walk-in closet. A private guest suite with en suite bath completes the main level. Upstairs, you’ll find two spacious bedrooms with private baths, a large game room, and a media room offering endless possibilities for entertainment and relaxation.
Designed for performance and sustainability, this smart home features spray foam insulation, high-performance windows, a tankless water heater, Energy Recovery Ventilator (ERV), 3M UV film, and Phyn Plus leak detection system—delivering healthier air quality and lower utility costs. Additional highlights include two fireplaces, a built-in surge protector, an electronic pet door, and a spacious 3-car garage.
A rare fusion of elevated design, energy efficiency, and cutting-edge technology—this is luxury redefined.
Contact an agent
Home facts
- Year built:2022
- Listing ID #:21001513
- Added:128 day(s) ago
- Updated:November 22, 2025 at 12:41 PM
Rooms and interior
- Bedrooms:4
- Total bathrooms:5
- Full bathrooms:4
- Half bathrooms:1
- Living area:4,005 sq. ft.
Heating and cooling
- Cooling:Central Air, Electric
- Heating:Central, Propane
Structure and exterior
- Roof:Composition
- Year built:2022
- Building area:4,005 sq. ft.
- Lot area:0.58 Acres
Schools
- High school:Gunter
- Middle school:Gunter
- Elementary school:Gunter
Finances and disclosures
- Price:$1,023,000
- Price per sq. ft.:$255.43
- Tax amount:$20,871
New listings near 1224 Karsten Ridge Pass
- Open Sat, 2 to 4pmNew
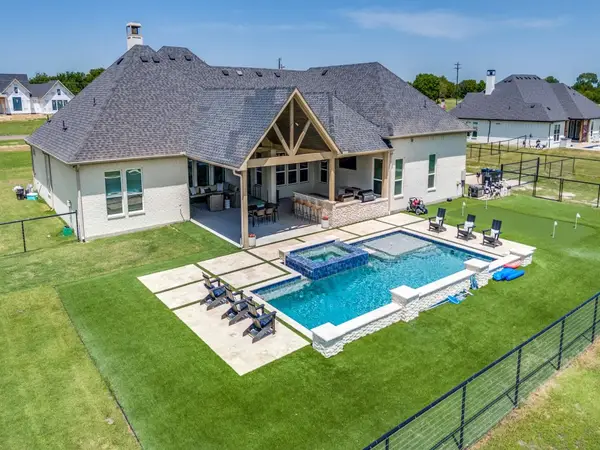 $1,200,000Active4 beds 4 baths3,529 sq. ft.
$1,200,000Active4 beds 4 baths3,529 sq. ft.1956 Jc Maples Road, Gunter, TX 75058
MLS# 21117955Listed by: PARAGON, REALTORS - New
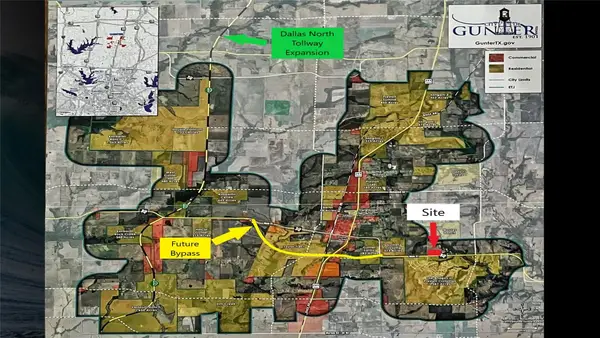 $8,250,000Active30 Acres
$8,250,000Active30 AcresTBD Jc Maples Road, Gunter, TX 75058
MLS# 21115522Listed by: RE/MAX CROSS COUNTRY - New
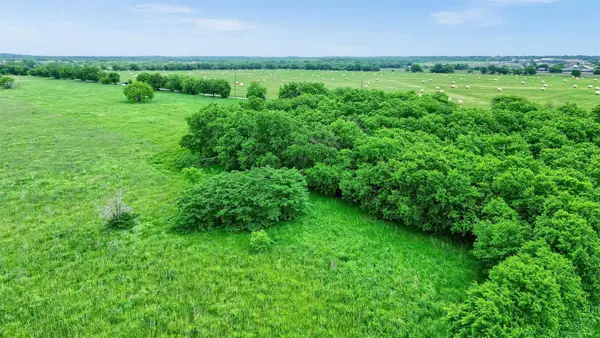 $215,000Active1.31 Acres
$215,000Active1.31 Acres0000 Old Tioga Road #Lot 1, Gunter, TX 75058
MLS# 21114625Listed by: ELEVATED PROPERTY MANAGEMENT LLC. - New
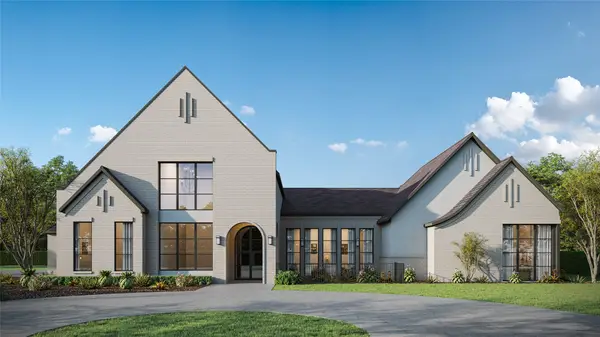 $1,700,000Active5 beds 6 baths5,613 sq. ft.
$1,700,000Active5 beds 6 baths5,613 sq. ft.102 Deer Crossing Road, Gunter, TX 75058
MLS# 21116396Listed by: COLDWELL BANKER APEX, REALTORS - Open Sat, 1 to 3pmNew
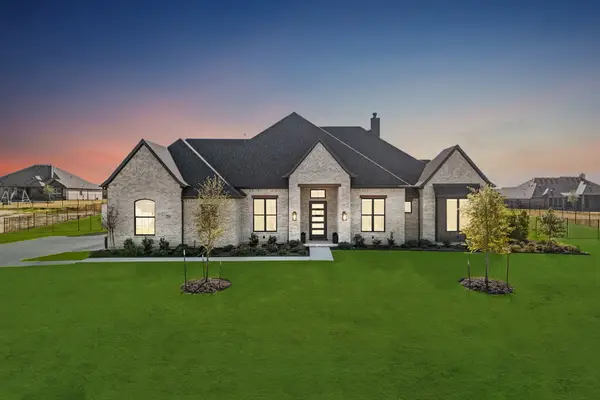 $967,000Active4 beds 4 baths3,132 sq. ft.
$967,000Active4 beds 4 baths3,132 sq. ft.115 Knoll Trail, Gunter, TX 75058
MLS# 21115637Listed by: MONUMENT REALTY - Open Sat, 2 to 4pmNew
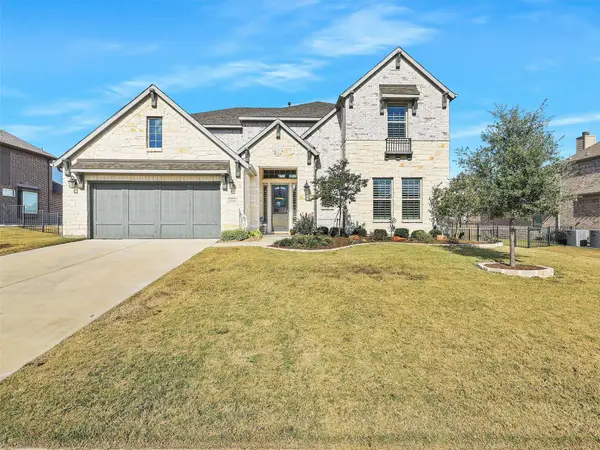 $780,000Active5 beds 5 baths4,500 sq. ft.
$780,000Active5 beds 5 baths4,500 sq. ft.2204 Chippewa, Gunter, TX 75058
MLS# 21104992Listed by: KELLER WILLIAMS PROSPER CELINA - New
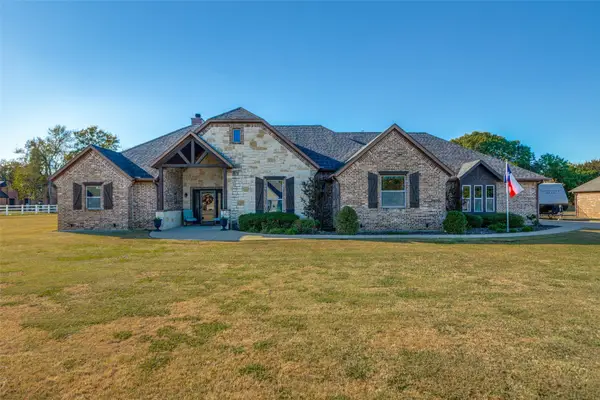 $741,500Active3 beds 3 baths2,507 sq. ft.
$741,500Active3 beds 3 baths2,507 sq. ft.577 Hidden Lakes Boulevard, Gunter, TX 75058
MLS# 21113092Listed by: DAVIDSON LANE REAL ESTATE GRP - New
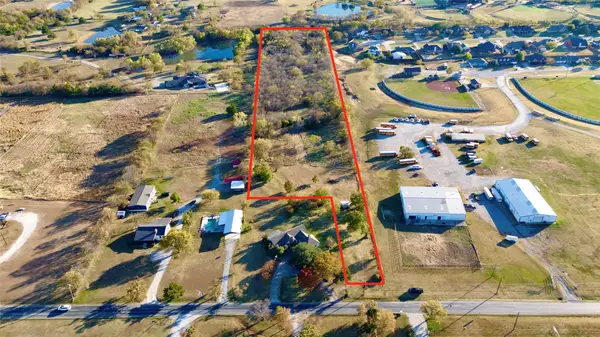 $524,900Active5.87 Acres
$524,900Active5.87 Acres0 Kerfoot Road, Gunter, TX 75058
MLS# 21112136Listed by: KELLER WILLIAMS REALTY - New
 $299,900Active1.01 Acres
$299,900Active1.01 Acres201 Avery Lane, Gunter, TX 75058
MLS# 21111196Listed by: EBBY HALLIDAY, REALTORS - New
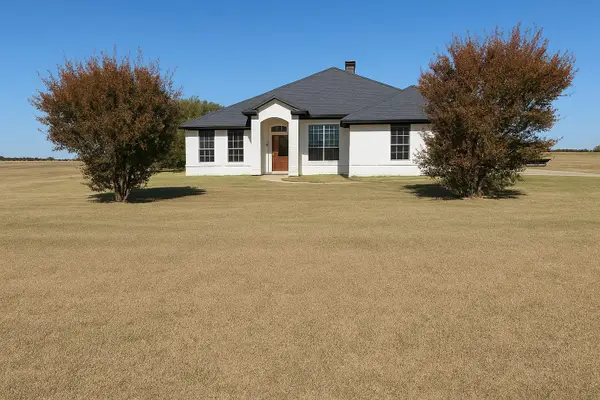 $420,000Active4 beds 2 baths2,559 sq. ft.
$420,000Active4 beds 2 baths2,559 sq. ft.154 Whispering Winds Drive, Gunter, TX 75058
MLS# 21110042Listed by: INC REALTY, LLC
