325 Young Road, Hallsville, TX 75650
Local realty services provided by:Better Homes and Gardens Real Estate Rhodes Realty
Listed by: david burgher, harlan ray214-350-0400
Office: briggs freeman sotheby's int'l
MLS#:21068213
Source:GDAR
Price summary
- Price:$4,250,000
- Price per sq. ft.:$598.59
About this home
Nestled among the pine-covered rolling hills of East Texas, just outside the charming town of Hallsville, lies a truly one-of-a-kind estate. Set on 35+/- pristine acres, the Oasis In The Pines estate showcases European inspired craftsmanship and thoughtful design, blending the serenity of country living with the conveniences of modern luxury.
The property features an expansive and elegant main residence, a welcoming guest cottage, and additional living quarters seamlessly connected to the shop and barn facilities. Outdoor spaces invite relaxation at every turn, whether it’s enjoying peaceful mornings on the porch or watching the sun set over the lake.
This remarkable property offers a rare opportunity for the discerning buyer seeking a refined escape from the city—or a family looking for the perfect weekend retreat with all the comforts of home.
Location:
The property is located in Harrison County, TX. Just minutes 15 minutes to Longview, 45 minutes from Tyler, 1 hour from Shreveport, LA, and 2 hours from Dallas, TX.
Road/Frontage Access:
The property is accessed and fronts Young Road.
Land:
The beautiful pine forest and gentle roll of land found in this part of the state can both be found on the Hallsville Estate. The back portion of the property is well suited for hay production or cattle; all of the property is extremely well manicured and maintained. Elevation on the property ranges from 370 +/- feet above sea level near the entrance to the property to approximately 340 +/- feet above sea level along the banks of the creek.
Water:
The property is currently serviced by city water, however there are one water well that can service the property as well. The lake behind the house is spring fed, and there is a live water creek providing water to the wild life that pass through the property. The creek traverses from west to east across the property.
Improvements:
Main Residence: Approached through a stately entrance and down a private drive, the impressive 7,100± SF main residence immediately sets the tone for the estate. Designed for both grand entertaining and everyday comfort, the home offers a warm, inviting atmosphere as you move seamlessly from one thoughtfully designed space to the next.
The primary suite, located on the main level, includes dual bathrooms and closets for ultimate convenience. An additional downstairs guest suite features a private en-suite bath, while the upstairs hosts two bedrooms, built-in bunk beds, and two full bathrooms. In total, the home offers four bedrooms, five full baths, and three additional half baths. An attached three-car garage provides plenty of covered parking.
At the heart of the residence is a chef’s kitchen created with the culinary enthusiast in mind. Outfitted with both gas and electric cooktops and ovens, two refrigerators, three dishwashers, a freezer, and wet bar. Adjacent to the kitchen is a “dirty kitchen” which provides ample storage, prep space, and plenty of counter space for cleaning up after entertaining. Outside the kitchen, there is a stairway leading down to the wine cellar and grotto for intimate dinners.
Elegant living and dining areas, light-filled corridors, and cozy sitting rooms balance grandeur with intimacy. Outside, multiple porches and terraces extend the living space, leading effortlessly to a covered outdoor kitchen, expansive patio, and a spectacular pool setting.
Guest Cottage: The guest cottage, which is adjacent to the pool and outdoor living entertainment areas, mirrors the craftsmanship and attention to detail of the main residence. Offering three bedrooms and three bathrooms, it includes a spacious kitchen, inviting living areas, and a screened porch—perfect for hosting friends and family in comfort. There is an attached two-car garage to the guest cottage.
Shop/Guesthouse: The property also includes a shop building with three bay doors, two on the front side of the shop and one on the back side configured as a pull-through.
Contact an agent
Home facts
- Year built:2014
- Listing ID #:21068213
- Added:154 day(s) ago
- Updated:February 26, 2026 at 12:44 PM
Rooms and interior
- Bedrooms:4
- Total bathrooms:4
- Full bathrooms:3
- Half bathrooms:1
- Living area:7,100 sq. ft.
Heating and cooling
- Cooling:Ceiling Fans, Central Air
- Heating:Central
Structure and exterior
- Roof:Composition
- Year built:2014
- Building area:7,100 sq. ft.
- Lot area:35 Acres
Schools
- High school:Hallsville
- Middle school:Hallsville
- Elementary school:Hallsville
Finances and disclosures
- Price:$4,250,000
- Price per sq. ft.:$598.59
New listings near 325 Young Road
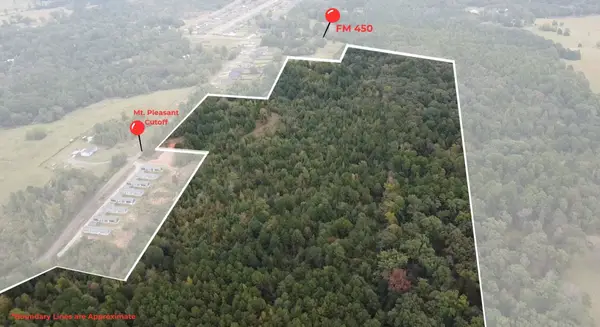 $774,000Active49 Acres
$774,000Active49 AcresTBD Mt Pleasant Cutoff, Hallsville, TX 75650
MLS# 21177634Listed by: TEXAS REAL ESTATE EXECUTIVES - LONGVIEW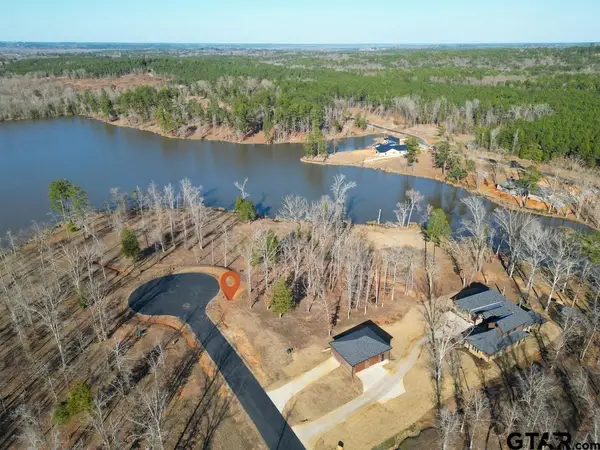 $175,000Active1.12 Acres
$175,000Active1.12 AcresLT 27 Boulder Ct., Hallsville, TX 75650
MLS# 26001602Listed by: SUGAR MAGNOLIA PROPERTIES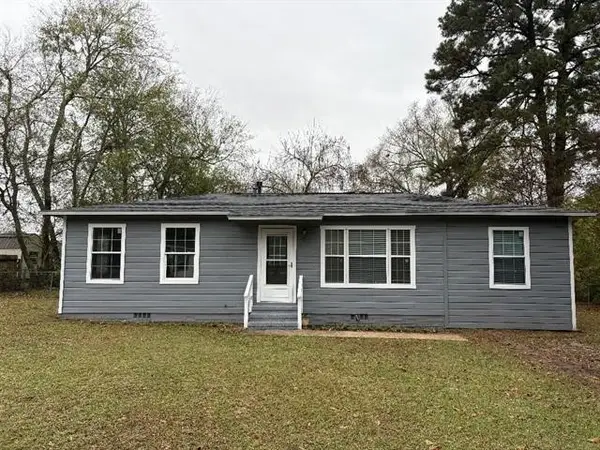 $173,500Active3 beds 1 baths1,104 sq. ft.
$173,500Active3 beds 1 baths1,104 sq. ft.101 Bell Street, Hallsville, TX 75650
MLS# 21167287Listed by: COLDWELL BANKER LENHART- Open Sat, 2 to 4pm
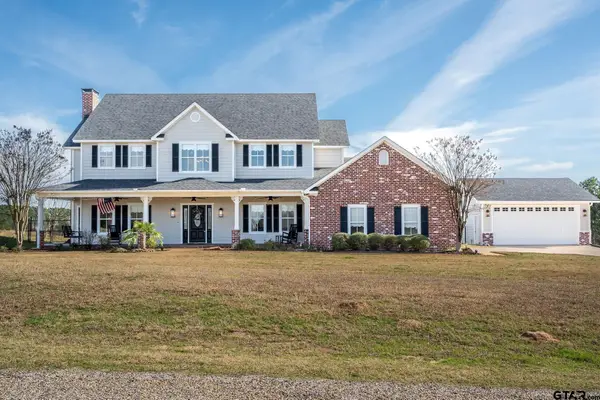 $749,500Active4 beds 3 baths3,478 sq. ft.
$749,500Active4 beds 3 baths3,478 sq. ft.120 Lookout Ct, Hallsville, TX 75650
MLS# 26001443Listed by: TEXAS REAL ESTATE EXECUTIVES-GILMER 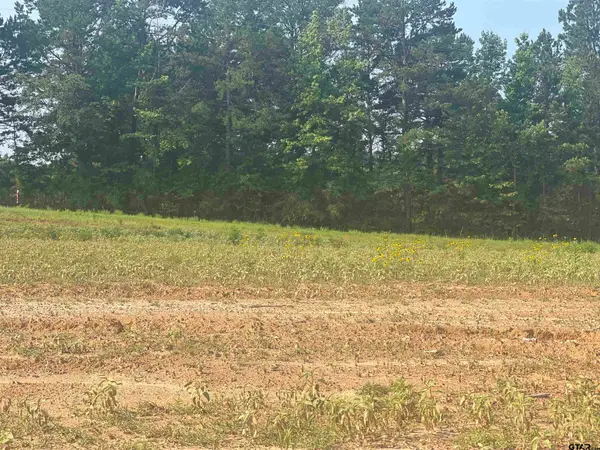 $85,000Active0.81 Acres
$85,000Active0.81 AcresLot 15 Sweet Pea, Hallsville, TX 75650
MLS# 26001262Listed by: SUMMERS COOK & COMPANY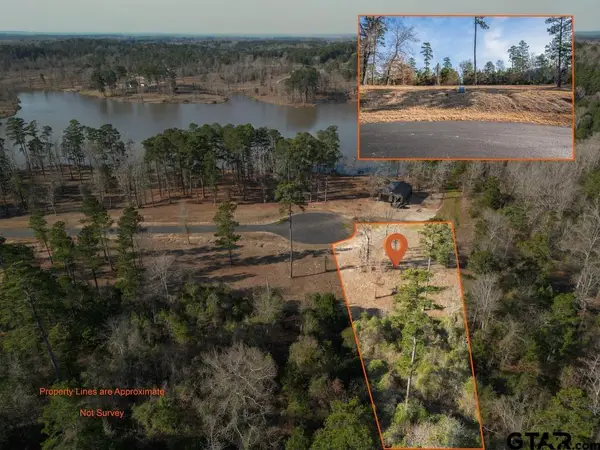 $89,900Active1.06 Acres
$89,900Active1.06 AcresLT 46 Marble Way, Hallsville, TX 75650
MLS# 26001051Listed by: SUGAR MAGNOLIA PROPERTIES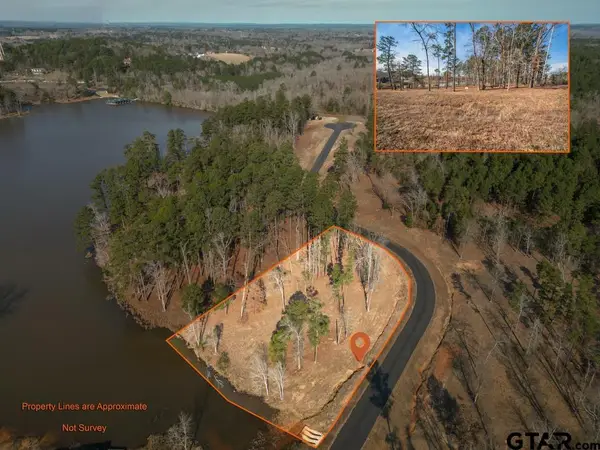 $139,900Active1.01 Acres
$139,900Active1.01 AcresLT 37 Marble Way, Hallsville, TX 75650
MLS# 26001048Listed by: SUGAR MAGNOLIA PROPERTIES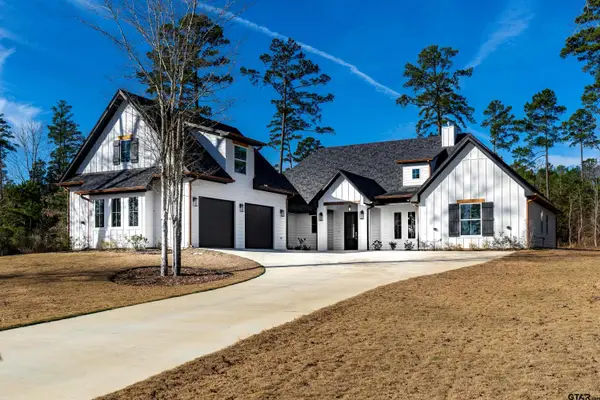 $750,000Active4 beds 4 baths3,167 sq. ft.
$750,000Active4 beds 4 baths3,167 sq. ft.260 S Granite Ln, Hallsville, TX 75650
MLS# 26000503Listed by: TRINA GRIFFITH & COMPANY $569,900Active4 beds 4 baths2,732 sq. ft.
$569,900Active4 beds 4 baths2,732 sq. ft.210 Whistler, Hallsville, TX 75650
MLS# 26000452Listed by: TEXAS REAL ESTATE EXECUTIVES-GILMER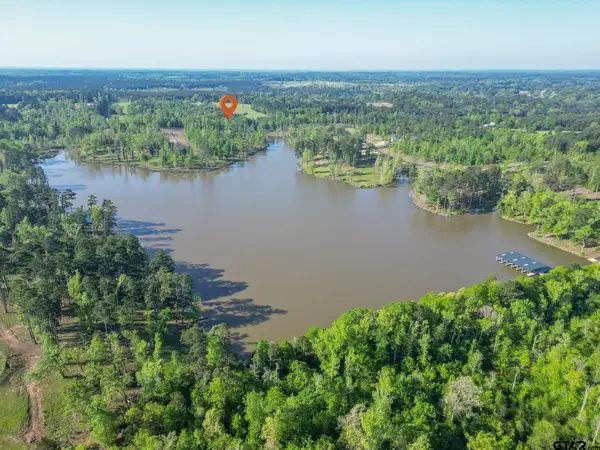 $106,000Active1.02 Acres
$106,000Active1.02 Acres64 Marble Way, Hallsville, TX 75650
MLS# 26000213Listed by: TEXAS REAL ESTATE EXECUTIVES

