1320 Wayne Street, Haltom City, TX 76117
Local realty services provided by:Better Homes and Gardens Real Estate Lindsey Realty
Listed by: sara drehobl817-523-9113
Office: league real estate
MLS#:21088187
Source:GDAR
Price summary
- Price:$299,999
- Price per sq. ft.:$160.77
About this home
Welcome home to this beautifully updated four bedroom, three bath residence nestled in the established Jones Oakview neighborhood of Haltom City. Thoughtfully designed for modern living, this 1,866 square foot home offers two full primary suites, ideal for large families, multi-generational living, or guests wanting their own private retreat. The interior features luxury vinyl plank flooring and an inviting open concept layout that connects an oversized living area with an expansive kitchen designed for entertaining. The kitchen showcases a massive island, granite countertops, built-in cabinetry, stainless appliances, and abundant prep and storage space, creating a perfect gathering spot for friends and family, especially during the holidays. Each bedroom is generously sized and arranged for both comfort and privacy, with one suite located separately for flexibility. Bathrooms include updated cabinetry, dual vanities, and beautiful finishes that make everyday living feel elevated. Outside, a detached garage provides flexible use for parking, storage, or workshop potential, while the spacious yard invites room to garden, play, or relax. This property offers easy access to downtown Fort Worth, the Stockyards, and the Mid Cities with convenient proximity to major highways, restaurants, and shopping, all within Fort Worth ISD. Combining function, comfort, and a fresh modern style, 1320 Wayne Street is a move-in ready home that perfectly balances everyday convenience with the warmth of thoughtful design.
Contact an agent
Home facts
- Year built:1944
- Listing ID #:21088187
- Added:119 day(s) ago
- Updated:February 14, 2026 at 12:36 PM
Rooms and interior
- Bedrooms:4
- Total bathrooms:3
- Full bathrooms:3
- Living area:1,866 sq. ft.
Heating and cooling
- Cooling:Ceiling Fans, Central Air, Gas
- Heating:Central, Natural Gas
Structure and exterior
- Roof:Composition
- Year built:1944
- Building area:1,866 sq. ft.
- Lot area:0.16 Acres
Schools
- High school:Carter Riv
- Middle school:Riverside
- Elementary school:Nathahowel
Finances and disclosures
- Price:$299,999
- Price per sq. ft.:$160.77
- Tax amount:$5,828
New listings near 1320 Wayne Street
- Open Sat, 12 to 2pmNew
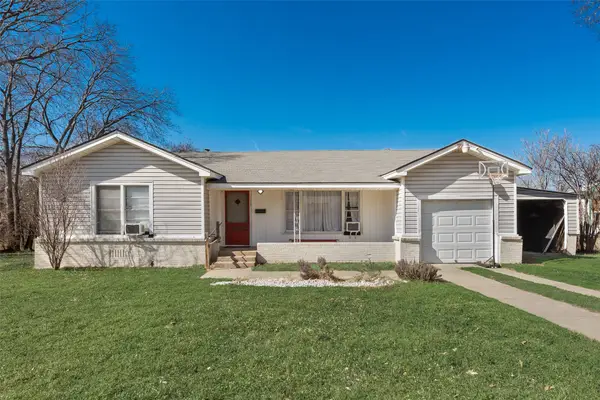 $250,000Active3 beds 1 baths1,314 sq. ft.
$250,000Active3 beds 1 baths1,314 sq. ft.3729 Cheryl Street, Haltom City, TX 76117
MLS# 21179220Listed by: VETERAN REALTY GROUP - New
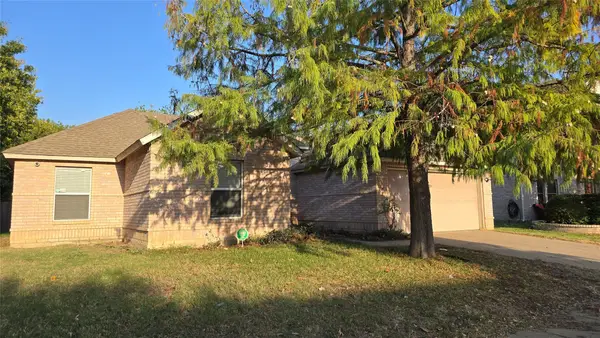 $386,000Active3 beds 2 baths2,345 sq. ft.
$386,000Active3 beds 2 baths2,345 sq. ft.5256 Chessie Circle, Haltom City, TX 76137
MLS# 21179140Listed by: ALL CITY REAL ESTATE LTD. CO. - Open Sun, 12 to 2pmNew
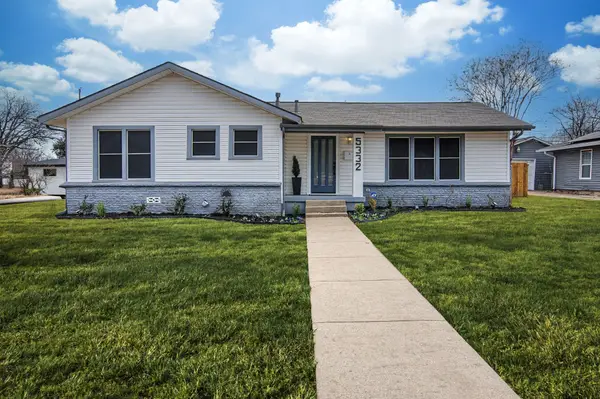 $295,000Active3 beds 2 baths1,140 sq. ft.
$295,000Active3 beds 2 baths1,140 sq. ft.5332 Nadine Drive, Haltom City, TX 76117
MLS# 21168050Listed by: JPAR NORTH METRO - New
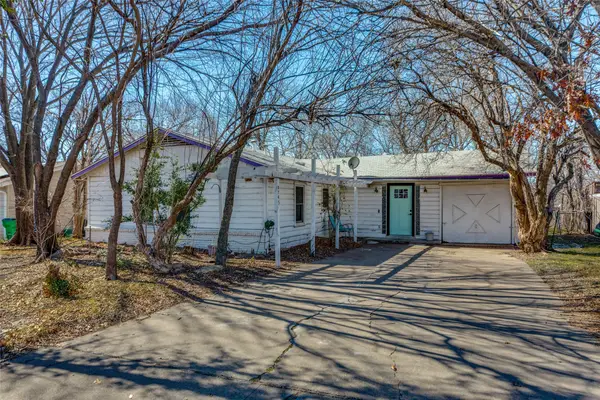 $190,000Active3 beds 2 baths1,252 sq. ft.
$190,000Active3 beds 2 baths1,252 sq. ft.3745 Earle Drive, Haltom City, TX 76117
MLS# 21177784Listed by: COLDWELL BANKER REALTY - New
 $246,990Active2 beds 2 baths1,092 sq. ft.
$246,990Active2 beds 2 baths1,092 sq. ft.5304 Cornerstone Street, Haltom City, TX 76117
MLS# 21174822Listed by: COLLEEN FROST REAL ESTATE SERV - New
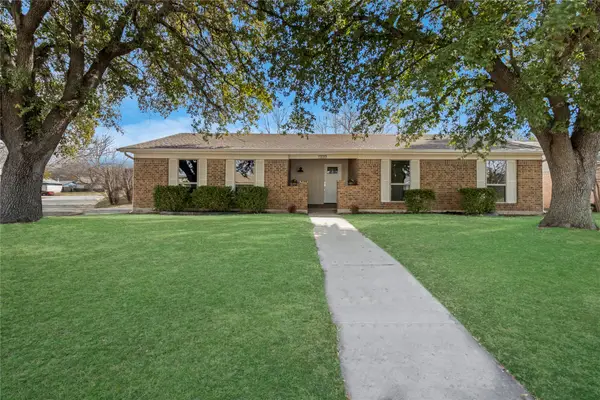 $307,900Active4 beds 2 baths1,403 sq. ft.
$307,900Active4 beds 2 baths1,403 sq. ft.5820 Denise Drive, Haltom City, TX 76148
MLS# 21176236Listed by: KELLER WILLIAMS REALTY-FM - New
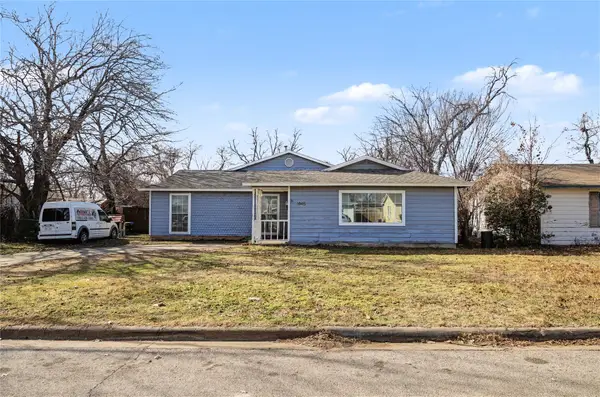 $285,000Active3 beds 2 baths2,700 sq. ft.
$285,000Active3 beds 2 baths2,700 sq. ft.1945 Hemlock Drive, Haltom City, TX 76117
MLS# 21175690Listed by: REDBIRD REALTY LLC - New
 $199,900Active1.3 Acres
$199,900Active1.3 Acres3020 Kerry Lane, Haltom City, TX 76117
MLS# 21165096Listed by: MONUMENT REALTY - New
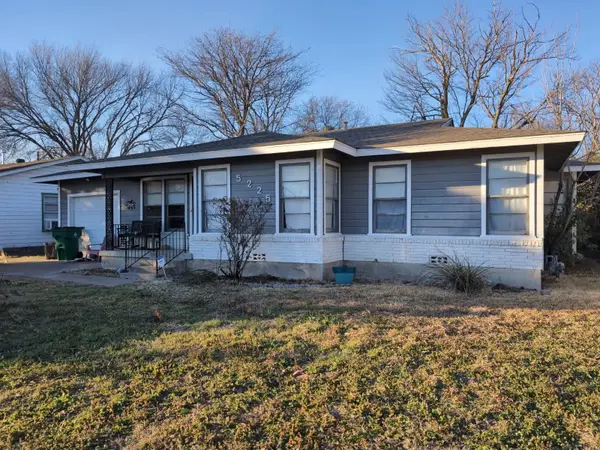 $235,000Active3 beds 2 baths1,530 sq. ft.
$235,000Active3 beds 2 baths1,530 sq. ft.5225 Stephanie Drive, Haltom City, TX 76117
MLS# 21172816Listed by: ELITE REAL ESTATE TEXAS - New
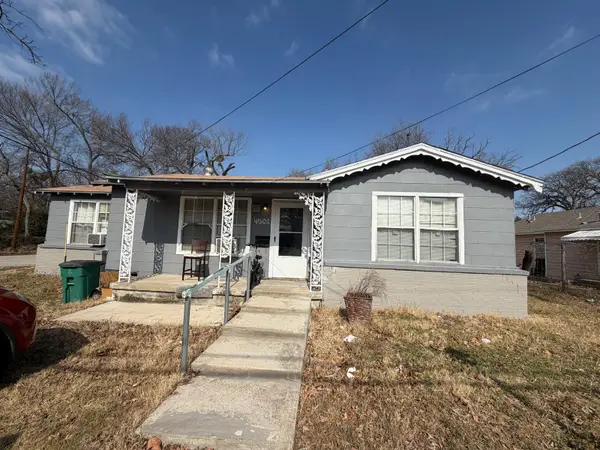 $265,000Active3 beds 2 baths1,628 sq. ft.
$265,000Active3 beds 2 baths1,628 sq. ft.4501 Parrish Road, Haltom City, TX 76117
MLS# 21168510Listed by: REKONNECTION, LLC

