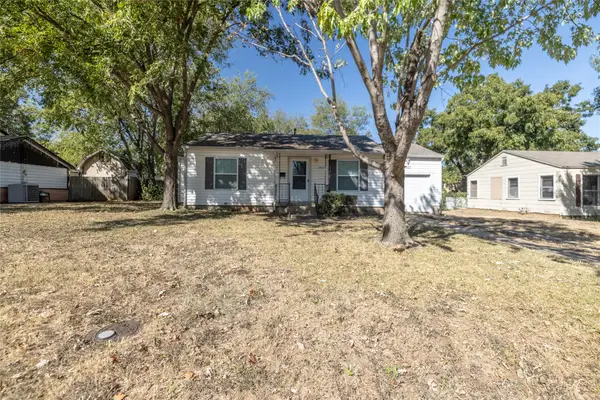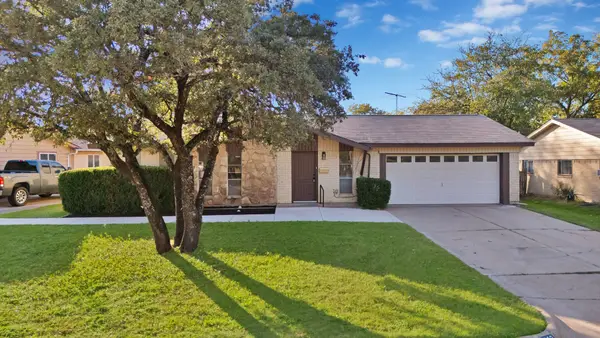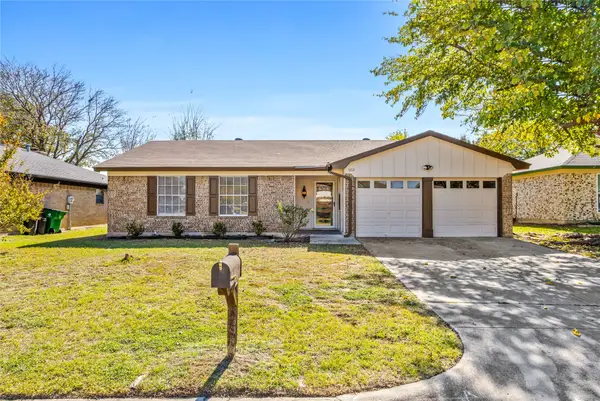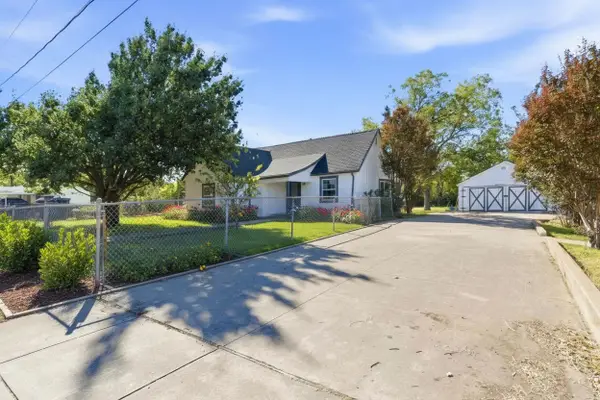1921 Eden Avenue, Haltom City, TX 76117
Local realty services provided by:Better Homes and Gardens Real Estate Rhodes Realty
Listed by: pedro trevino817-542-3965
Office: summit cove realty, inc.
MLS#:21064946
Source:GDAR
Price summary
- Price:$259,999
- Price per sq. ft.:$200.31
About this home
Welcome to this move-in ready home featuring a bright open kitchen that flows seamlessly into the living space, perfect for entertaining and everyday living. The kitchen and bathroom have been tastefully updated, complemented by new flooring and fresh paint throughout.
Major improvements include new plumbing and a repaired foundation, giving buyers peace of mind. A rare double laundry room adds extra convenience, while the extended driveway provides access all the way to the back of the property.
Out back, you’ll find a spacious insulated workshop, ideal for hobbies, storage, or a home-based business. The property sits on a generous .25-acre lot, offering plenty of outdoor space for gardening, play, or future projects.
With easy access to Hwy 121, commuting and travel across DFW is quick and convenient. This home is an excellent opportunity for first-time homebuyers seeking comfort, functionality, and value in a great location.
Don’t miss the chance to make this beautifully updated Haltom City home your own!
Contact an agent
Home facts
- Year built:1947
- Listing ID #:21064946
- Added:56 day(s) ago
- Updated:November 15, 2025 at 08:45 AM
Rooms and interior
- Bedrooms:3
- Total bathrooms:3
- Full bathrooms:2
- Half bathrooms:1
- Living area:1,298 sq. ft.
Structure and exterior
- Year built:1947
- Building area:1,298 sq. ft.
- Lot area:0.25 Acres
Schools
- High school:Richland
- Middle school:Norichland
- Elementary school:Major Cheney
Finances and disclosures
- Price:$259,999
- Price per sq. ft.:$200.31
- Tax amount:$5,102
New listings near 1921 Eden Avenue
- New
 $157,320Active3 beds 2 baths1,232 sq. ft.
$157,320Active3 beds 2 baths1,232 sq. ft.2017 Eden Avenue, Haltom City, TX 76117
MLS# 57581237Listed by: STARCREST REALTY, LLC - Open Sun, 2 to 4pmNew
 $375,000Active3 beds 2 baths1,823 sq. ft.
$375,000Active3 beds 2 baths1,823 sq. ft.4217 Judith Way, Haltom City, TX 76137
MLS# 21101872Listed by: WILLIAMS TREW REAL ESTATE - Open Sun, 2am to 4pmNew
 $475,000Active4 beds 3 baths2,515 sq. ft.
$475,000Active4 beds 3 baths2,515 sq. ft.5912 Bertha Lane, Haltom City, TX 76117
MLS# 21112843Listed by: WARD FIELD REALTY - New
 $239,000Active3 beds 2 baths1,204 sq. ft.
$239,000Active3 beds 2 baths1,204 sq. ft.5608 Twin Oaks Drive, Haltom City, TX 76148
MLS# 21108826Listed by: INDWELL - New
 $240,000Active3 beds 1 baths1,104 sq. ft.
$240,000Active3 beds 1 baths1,104 sq. ft.4821 Jerri Lane, Haltom City, TX 76117
MLS# 21111414Listed by: HH REALTY - New
 $229,000Active3 beds 2 baths1,070 sq. ft.
$229,000Active3 beds 2 baths1,070 sq. ft.4805 Ira Street, Haltom City, TX 76117
MLS# 21109047Listed by: KIMBERLY ADAMS REALTY - New
 $175,000Active2 beds 1 baths853 sq. ft.
$175,000Active2 beds 1 baths853 sq. ft.3405 Eastridge Drive, Haltom City, TX 76117
MLS# 21109561Listed by: THE MICHAEL GROUP REAL ESTATE - New
 $265,000Active3 beds 2 baths1,128 sq. ft.
$265,000Active3 beds 2 baths1,128 sq. ft.3213 Gene Lane, Haltom City, TX 76117
MLS# 21108138Listed by: REALTY OF AMERICA, LLC - New
 $275,000Active4 beds 2 baths1,438 sq. ft.
$275,000Active4 beds 2 baths1,438 sq. ft.5712 Twin Oaks Drive, Haltom City, TX 76148
MLS# 21107853Listed by: COLDWELL BANKER REALTY - New
 $275,000Active3 beds 2 baths1,536 sq. ft.
$275,000Active3 beds 2 baths1,536 sq. ft.3229 Meadow Oaks Drive, Haltom City, TX 76117
MLS# 21102390Listed by: KELLER WILLIAMS REALTY
