5121 Sabelle Lane, Haltom City, TX 76117
Local realty services provided by:Better Homes and Gardens Real Estate The Bell Group
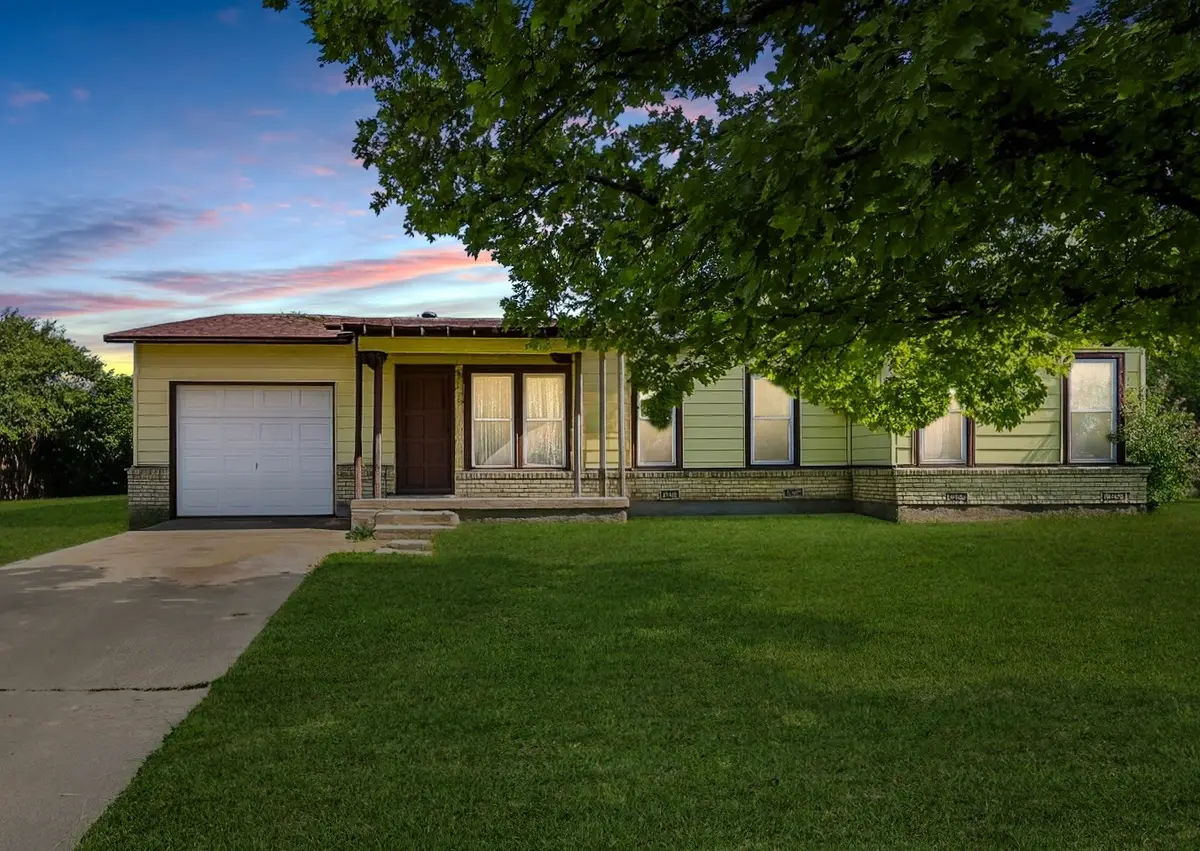
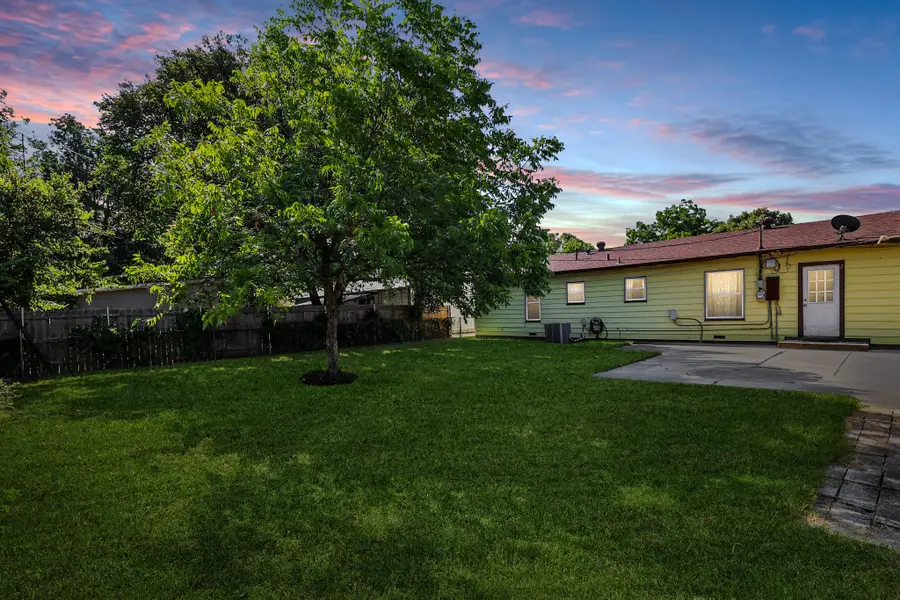
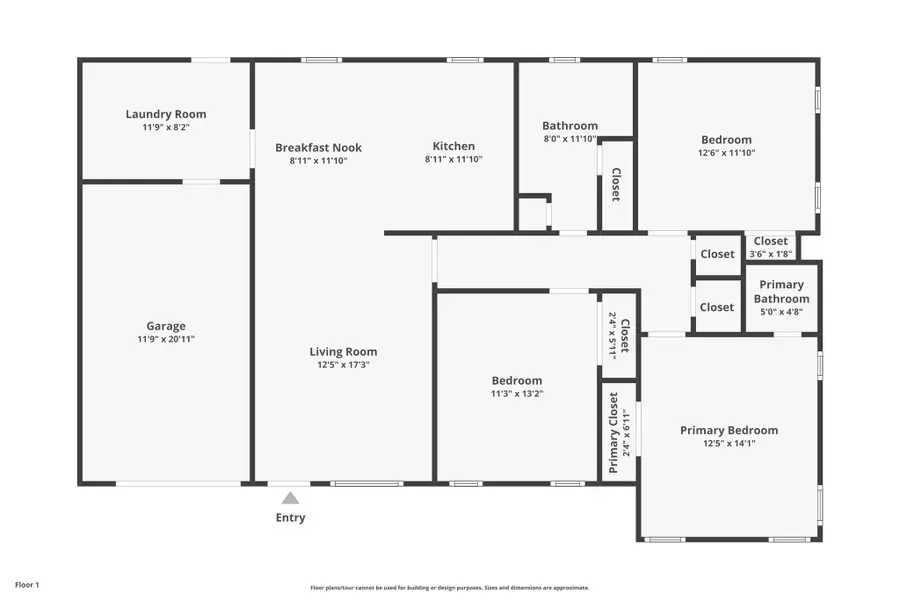
Listed by:shawna martinez940-395-3474
Office:real broker, llc.
MLS#:21038246
Source:GDAR
Price summary
- Price:$200,000
- Price per sq. ft.:$169.06
About this home
This charming single-story home offers 3 bedrooms, 1.5 bathrooms, and 1,183 sqft of functional living space. This home features a spacious living room with warm wood paneling and natural light, a cozy kitchen with abundant cabinet storage & counter space, and a dedicated dining area perfect for everyday meals or entertaining. The bedrooms are generously sized, with the primary suite including an attached half bath for convenience. Step outside to enjoy a large fenced backyard with mature trees, a spacious patio, and two storage buildings—ideal for gatherings, gardening, or simply relaxing outdoors. Centrally located in Haltom City, this property offers quick access to major highways, making for an easy commute to Fort Worth, Arlington, or the Mid-Cities. Just minutes away, you’ll find a variety of shopping, dining, and entertainment options, including NRH2O Family Water Park, Iron Horse Golf Course, and the vibrant Sundance Square in Downtown Fort Worth. This home is full of potential for a first-time buyer, downsizer, or investor looking to add their own personal touch!
Contact an agent
Home facts
- Year built:1956
- Listing Id #:21038246
- Added:1 day(s) ago
- Updated:August 23, 2025 at 12:45 PM
Rooms and interior
- Bedrooms:3
- Total bathrooms:2
- Full bathrooms:1
- Half bathrooms:1
- Living area:1,183 sq. ft.
Heating and cooling
- Cooling:Ceiling Fans, Central Air, Electric
- Heating:Central, Electric
Structure and exterior
- Roof:Composition
- Year built:1956
- Building area:1,183 sq. ft.
- Lot area:0.17 Acres
Schools
- High school:Haltom
- Middle school:Northoaks
- Elementary school:Smith
Finances and disclosures
- Price:$200,000
- Price per sq. ft.:$169.06
- Tax amount:$3,835
New listings near 5121 Sabelle Lane
- New
 $280,000Active3 beds 2 baths1,196 sq. ft.
$280,000Active3 beds 2 baths1,196 sq. ft.5109 Roxie Street, Haltom City, TX 76117
MLS# 21037039Listed by: LPT REALTY LLC - New
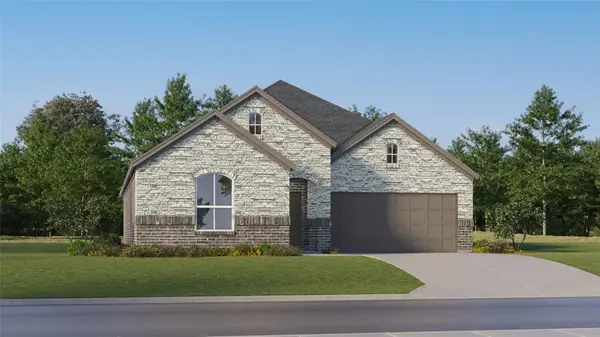 $343,099Active4 beds 2 baths1,902 sq. ft.
$343,099Active4 beds 2 baths1,902 sq. ft.2601 Clear Root Circle, Fort Worth, TX 76108
MLS# 21038133Listed by: TURNER MANGUM LLC - New
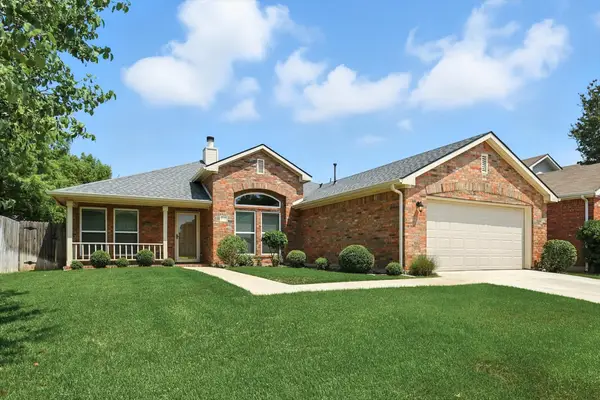 $340,000Active3 beds 2 baths1,920 sq. ft.
$340,000Active3 beds 2 baths1,920 sq. ft.5141 Chessie Circle, Haltom City, TX 76137
MLS# 21026303Listed by: THE MELENDEZ REAL ESTATE GROUP - New
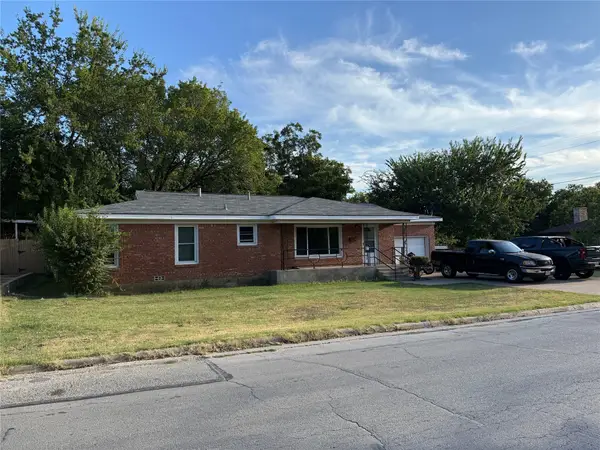 $150,000Active3 beds 1 baths1,328 sq. ft.
$150,000Active3 beds 1 baths1,328 sq. ft.5154 Dana Drive, Haltom City, TX 76117
MLS# 20997486Listed by: SHOEHORN REALTY GROUP, LLC - New
 $278,349Active3 beds 2 baths1,474 sq. ft.
$278,349Active3 beds 2 baths1,474 sq. ft.10716 Dusty Ranch Road, Fort Worth, TX 76108
MLS# 21035807Listed by: TURNER MANGUM LLC - New
 $375,000Active6 beds 3 baths2,484 sq. ft.
$375,000Active6 beds 3 baths2,484 sq. ft.5744 Judie Court, Haltom City, TX 76148
MLS# 21035039Listed by: RELO RADAR - New
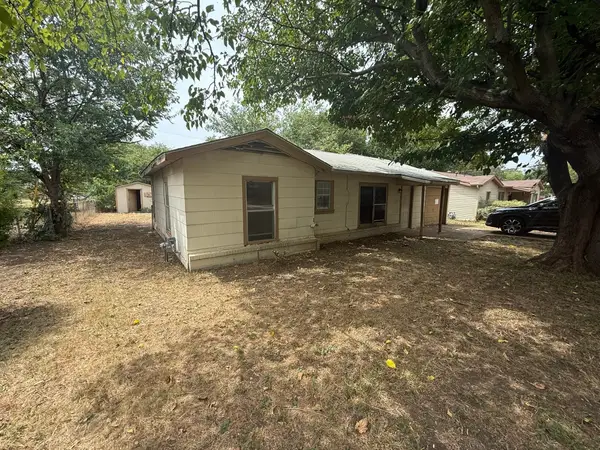 $105,000Active3 beds 1 baths990 sq. ft.
$105,000Active3 beds 1 baths990 sq. ft.4404 Mckibben Street, Haltom City, TX 76117
MLS# 21035406Listed by: INDWELL - New
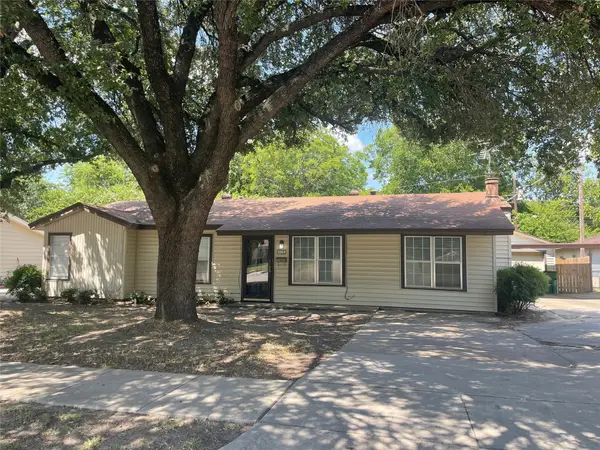 $235,000Active3 beds 2 baths1,198 sq. ft.
$235,000Active3 beds 2 baths1,198 sq. ft.3509 Glenda Street, Haltom City, TX 76117
MLS# 21029281Listed by: ASPIRE INVESTMENTS LLC - New
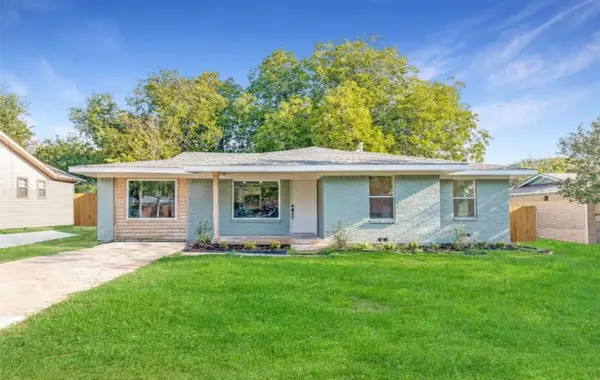 $325,000Active3 beds 2 baths1,529 sq. ft.
$325,000Active3 beds 2 baths1,529 sq. ft.5417 Vicki Street, Haltom City, TX 76117
MLS# 21015015Listed by: KELLER WILLIAMS LEGACY
