206 N Bouldin Street, Hamilton, TX 76531
Local realty services provided by:Better Homes and Gardens Real Estate Rhodes Realty
Listed by: wendy howard817-713-7281
Office: keller williams brazos west
MLS#:21146945
Source:GDAR
Price summary
- Price:$350,000
- Price per sq. ft.:$129.1
About this home
This spacious home sits on a large corner lot with many trees. The primary suite has dual vanities, separate shower, separate tub and two walk-in closets. The other bedrooms are split from the primary, one has a large walk-in closet, the other built in storage, laundry connections in the closet and both have wood flooring. All the closets have custom built-in shelving. The kitchen is open with dual ovens, gas cooktop and walk-in pantry. There is also a pass through to the dining room and lots of built-in storage. The sunroom also features build-in cabinetry along with a pellet stove and window seat with storage. The sunroom, living and dining also have beautiful planation shutters. There are ceiling fans throughout the entire, even in the kitchen and primary bath. Outside you'll find a covered patio with ample space for seating and entertaining. There is a 3 car garage with 3 workshop areas, and two portable storage buildings that could be removed for more yard space.
Contact an agent
Home facts
- Year built:1864
- Listing ID #:21146945
- Added:436 day(s) ago
- Updated:February 23, 2026 at 12:48 PM
Rooms and interior
- Bedrooms:3
- Total bathrooms:2
- Full bathrooms:2
- Living area:2,711 sq. ft.
Heating and cooling
- Cooling:Ceiling Fans, Central Air, Electric
- Heating:Central, Electric, Pellet Stove
Structure and exterior
- Roof:Metal
- Year built:1864
- Building area:2,711 sq. ft.
- Lot area:0.52 Acres
Schools
- High school:Hamilton
- Elementary school:Ann Whitney
Finances and disclosures
- Price:$350,000
- Price per sq. ft.:$129.1
- Tax amount:$3,812
New listings near 206 N Bouldin Street
- New
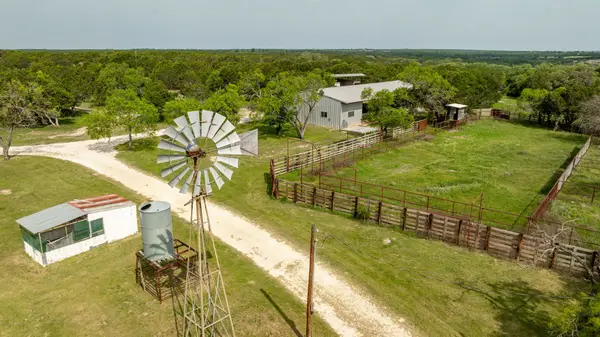 $2,275,000Active4 beds 5 baths4,240 sq. ft.
$2,275,000Active4 beds 5 baths4,240 sq. ft.5905 N Us Highway 281 (172), Hamilton, TX 76531
MLS# 21187233Listed by: COBB RANCH PROPERTIES, LLC - New
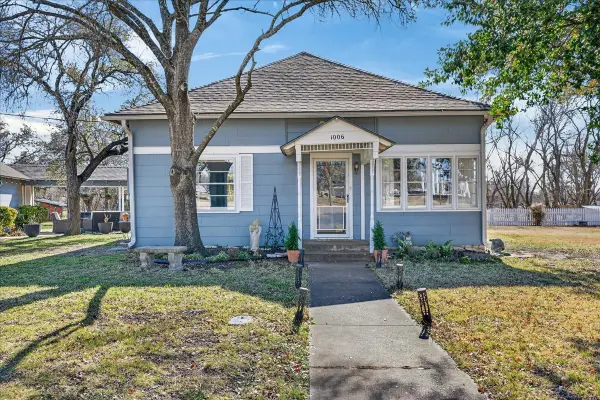 $189,000Active2 beds 2 baths1,500 sq. ft.
$189,000Active2 beds 2 baths1,500 sq. ft.1006 E Coke Street, Hamilton, TX 76531
MLS# 21185036Listed by: BURKS REAL ESTATE - New
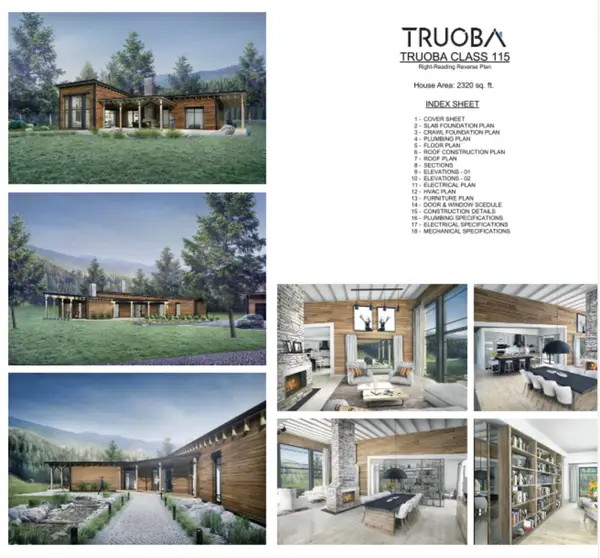 $299,900Active3 beds 2 baths2,320 sq. ft.
$299,900Active3 beds 2 baths2,320 sq. ft.2270 Private Road 2901, Hamilton, TX 76531
MLS# 21184743Listed by: EG REALTY - New
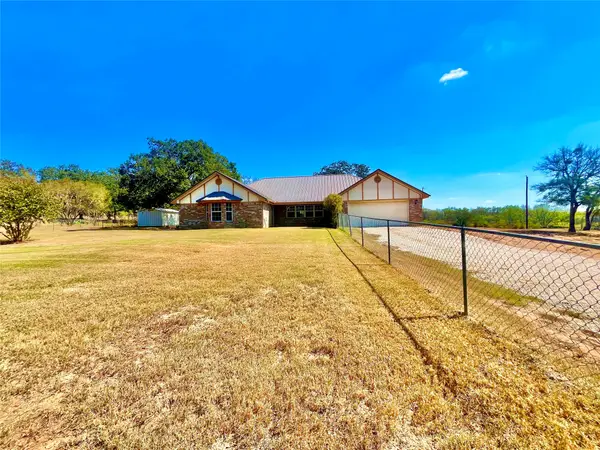 $599,000Active3 beds 2 baths1,891 sq. ft.
$599,000Active3 beds 2 baths1,891 sq. ft.1340 N Us Hwy 281, Hamilton, TX 76531
MLS# 21179407Listed by: CHRISTIAN REALTY - New
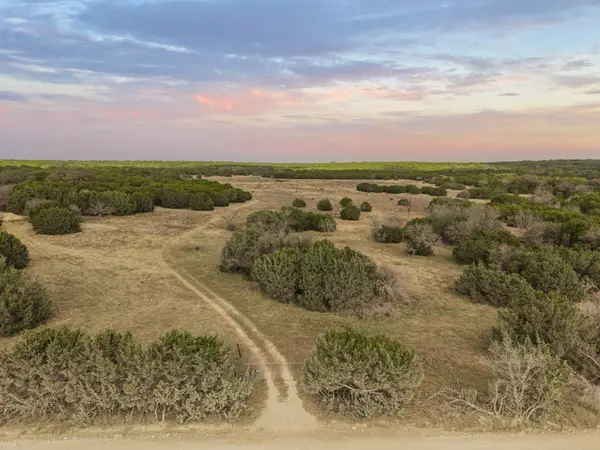 $1,699,000Active228.95 Acres
$1,699,000Active228.95 AcresTBD N Us Highway 281, Hamilton, TX 76531
MLS# 21180835Listed by: COBB RANCH PROPERTIES, LLC - New
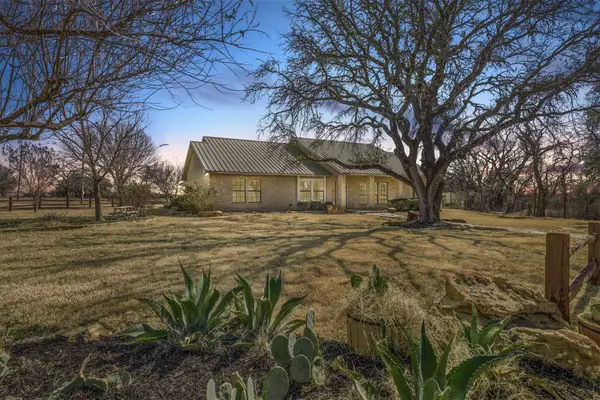 $775,000Active3 beds 3 baths2,383 sq. ft.
$775,000Active3 beds 3 baths2,383 sq. ft.1592 N Us Highway 281, Hamilton, TX 76531
MLS# 21180728Listed by: COBB RANCH PROPERTIES, LLC - New
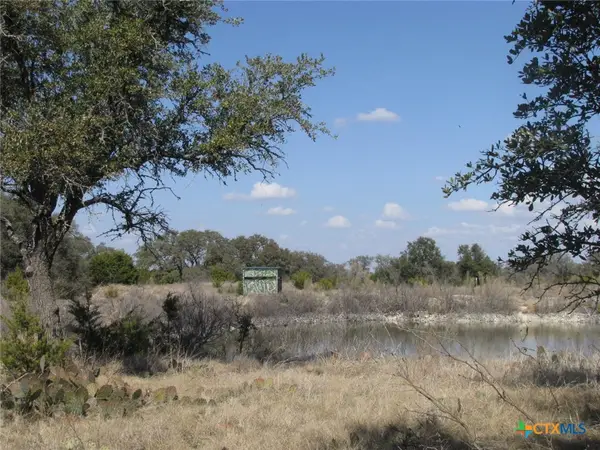 $1,050,000Active134.55 Acres
$1,050,000Active134.55 AcresTBD Fm 2842, Hamilton, TX 76531
MLS# 604485Listed by: BURKS REAL ESTATE - New
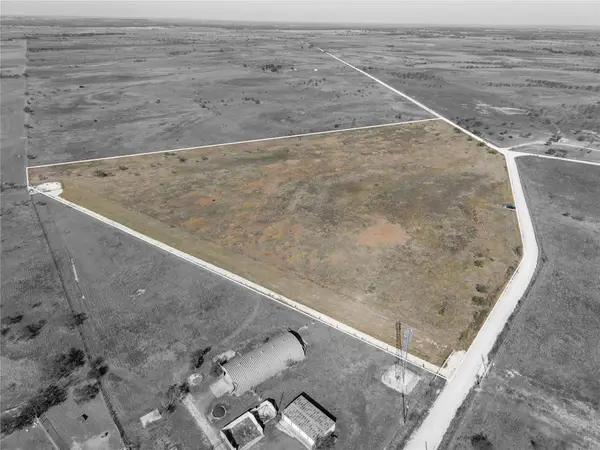 $179,900Active0 Acres
$179,900Active0 AcresLot 24 County Road 619, Hamilton, TX 76531
MLS# 7358265Listed by: ALL CITY REAL ESTATE LTD. CO - New
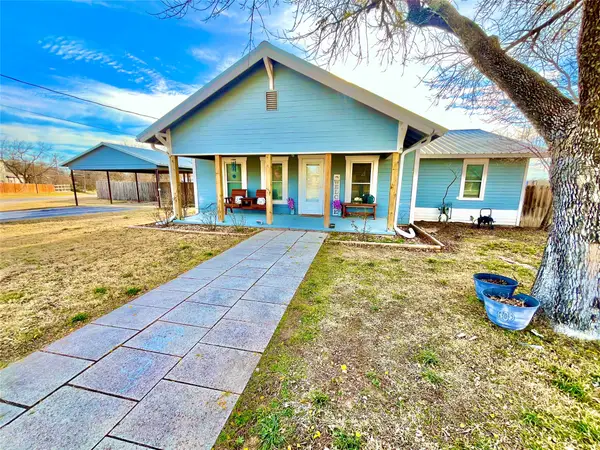 $249,999Active4 beds 2 baths2,058 sq. ft.
$249,999Active4 beds 2 baths2,058 sq. ft.522 E Standifer Street, Hamilton, TX 76531
MLS# 21178584Listed by: CHRISTIAN REALTY 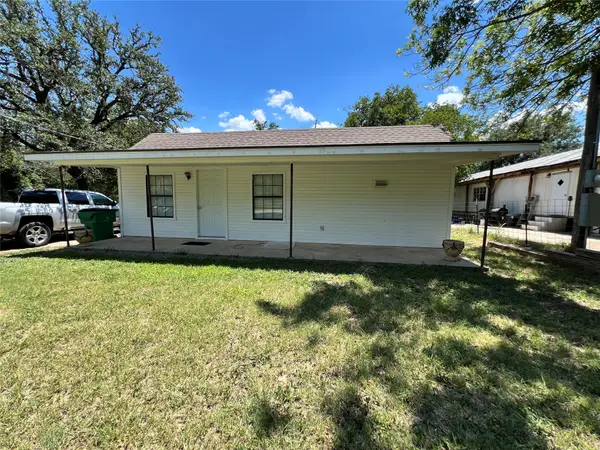 $169,000Active2 beds 1 baths1,248 sq. ft.
$169,000Active2 beds 1 baths1,248 sq. ft.104 E Little Street, Hamilton, TX 76531
MLS# 21177417Listed by: CHRISTIAN REALTY

