1705 Paint Horse Trl, Harker Heights, TX 76548
Local realty services provided by:Better Homes and Gardens Real Estate Winans
Listed by: eleonora santana
Office: nexthome tropicana realty
MLS#:3639876
Source:ACTRIS
1705 Paint Horse Trl,Harker Heights, TX 76548
$393,770
- 3 Beds
- 3 Baths
- 2,442 sq. ft.
- Single family
- Active
Price summary
- Price:$393,770
- Price per sq. ft.:$161.25
- Monthly HOA dues:$11
About this home
Welcome to our Parker floorplan at the Village at Nolan Heights community in Harker Heights, Texas. With approximately 2,442 sq. ft., you’ll have the perfect amount of space in this 3-4 bedroom, 3 bath layout. Park your car or store your belongings in the attached 3-car garage.
When you walk in the door, you’ll have access to a secondary bedroom with a spacious walk-in closet that can be opted for a study. You’ll also find easy access to a storage room and a separate secondary bathroom for guests. Continuing through the entryway, you’ll find a large open concept living area. The great room blends seamlessly into the dining space and kitchen.
The kitchen offers plenty of space to prepare meals, storage for all your food and stainless-steel appliances, and an island for additional granite counter space. The beautiful flat panel birch cabinetry and decorative tile backsplash will make you want to never leave the kitchen.
Through the dining room, find yourself outside enjoying the nature from under the backyard covered patio. On the other side of the dining room, you can find the primary bedroom. The spacious and relaxing room includes the attached primary bathroom with a walk-in shower that can be opted for a tub and shower, and a walk-in closet. Enjoy easy access to the laundry room and garage from the walk-in closet.
The other two secondary bedrooms have easy access to the separate secondary bathroom. Every D.R. Horton home comes with smart home technology. When you live in the Village at Nolan Heights community, you’ll always be close to home, from security to control over your energy usage.
Contact us today and the Parker floorplan your new home at our Village at Nolan Heights community.
Contact an agent
Home facts
- Year built:2025
- Listing ID #:3639876
- Updated:December 14, 2025 at 04:10 PM
Rooms and interior
- Bedrooms:3
- Total bathrooms:3
- Full bathrooms:3
- Living area:2,442 sq. ft.
Heating and cooling
- Cooling:Central
- Heating:Central
Structure and exterior
- Roof:Asphalt, Shingle
- Year built:2025
- Building area:2,442 sq. ft.
Schools
- High school:Harker Heights
- Elementary school:Nolanville
Utilities
- Water:Public
- Sewer:Public Sewer
Finances and disclosures
- Price:$393,770
- Price per sq. ft.:$161.25
New listings near 1705 Paint Horse Trl
- New
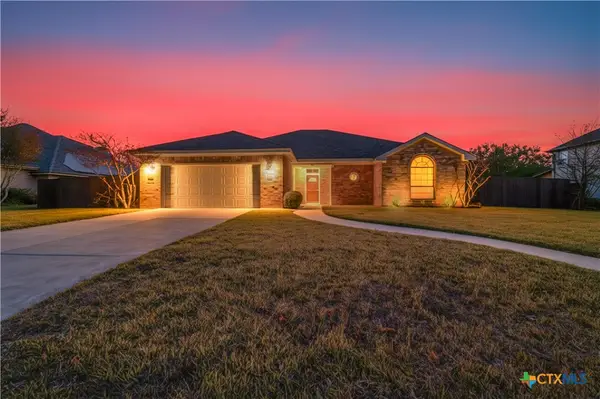 $349,000Active3 beds 2 baths2,148 sq. ft.
$349,000Active3 beds 2 baths2,148 sq. ft.2121 Grizzly Trail, Harker Heights, TX 76548
MLS# 599746Listed by: STARPOINTE REALTY CTX, LLC - New
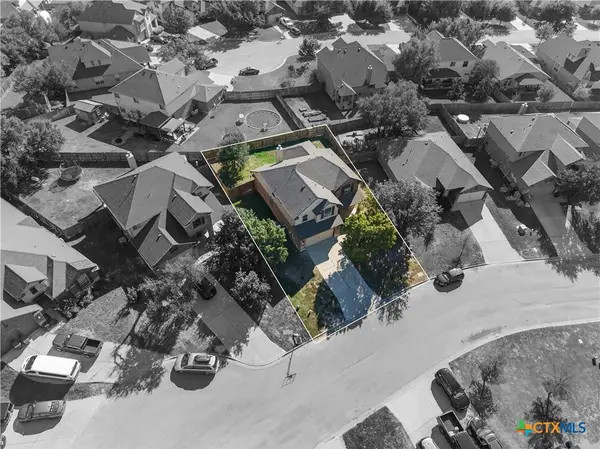 $360,000Active4 beds 3 baths2,148 sq. ft.
$360,000Active4 beds 3 baths2,148 sq. ft.818 Terra Cotta Ct Court, Harker Heights, TX 76548
MLS# 599481Listed by: ALL CITY REAL ESTATE LTD. CO - New
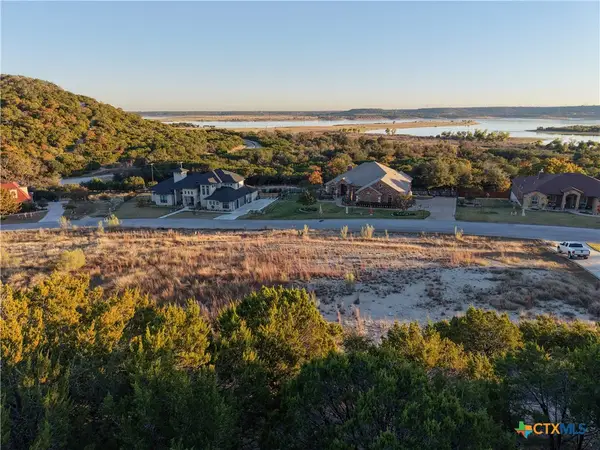 $145,000Active1.08 Acres
$145,000Active1.08 Acres3419 Shoreline Drive, Harker Heights, TX 76548
MLS# 599165Listed by: COLDWELL BANKER APEX, REALTORS - New
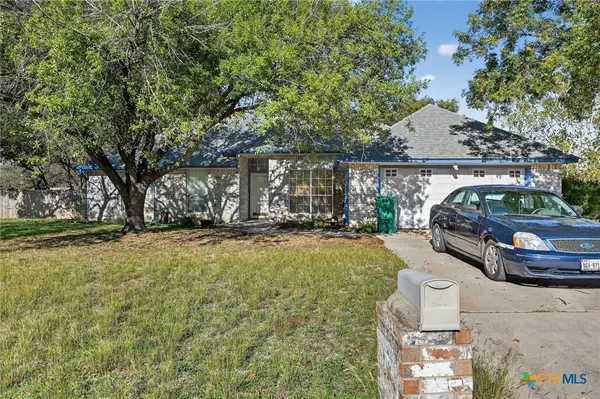 $199,500Active4 beds 2 baths1,837 sq. ft.
$199,500Active4 beds 2 baths1,837 sq. ft.1007 Old Oak Road, Harker Heights, TX 76548
MLS# 599532Listed by: JOSEPH WALTER REALTY, LLC - New
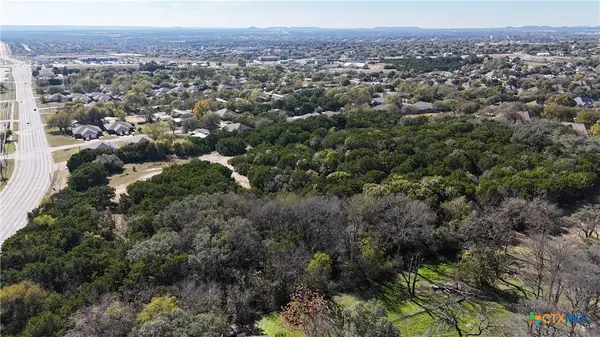 $650,000Active6.95 Acres
$650,000Active6.95 Acres2090 Verna Lee Boulevard, Harker Heights, TX 76548
MLS# 599491Listed by: COLT REAL ESTATE GROUP - New
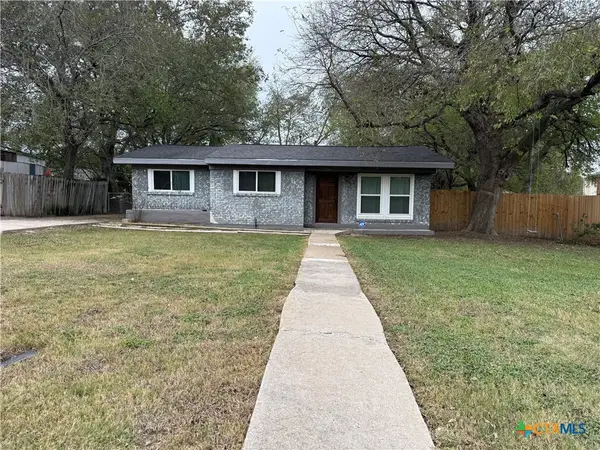 $199,000Active3 beds 2 baths1,142 sq. ft.
$199,000Active3 beds 2 baths1,142 sq. ft.226 W Robin Lane, Harker Heights, TX 76548
MLS# 599391Listed by: HOMEVETS REALTY LLC - New
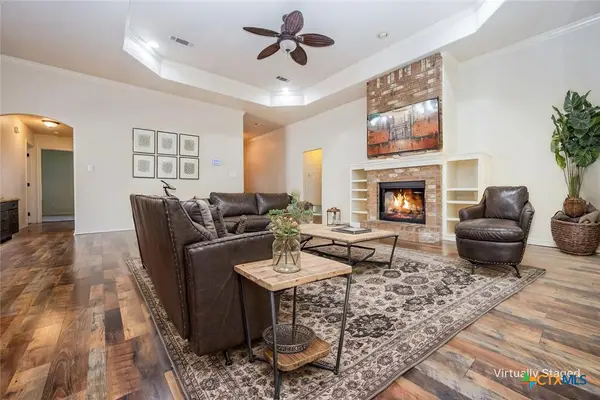 $305,000Active4 beds 2 baths2,137 sq. ft.
$305,000Active4 beds 2 baths2,137 sq. ft.1418 Loblolly Drive, Harker Heights, TX 76548
MLS# 598979Listed by: COLDWELL BANKER APEX, REALTORS - Open Sun, 2 to 5am
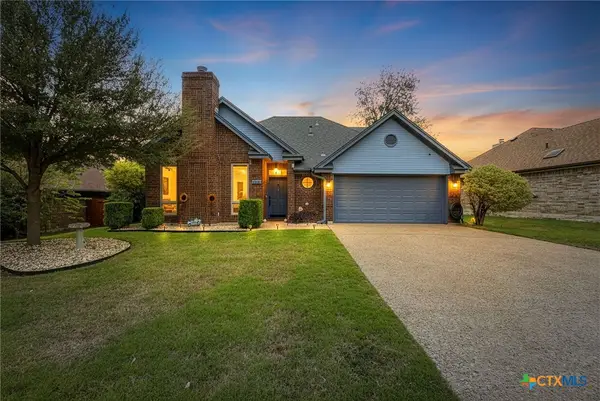 $258,900Active3 beds 3 baths1,731 sq. ft.
$258,900Active3 beds 3 baths1,731 sq. ft.713 End O Trail, Harker Heights, TX 76548
MLS# 599052Listed by: REDBIRD REALTY LLC 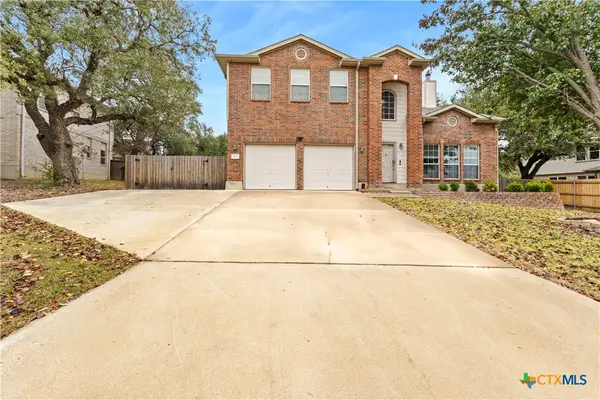 $375,000Pending4 beds 3 baths2,833 sq. ft.
$375,000Pending4 beds 3 baths2,833 sq. ft.203 W Iowa Drive, Harker Heights, TX 76548
MLS# 597014Listed by: ALL CITY REAL ESTATE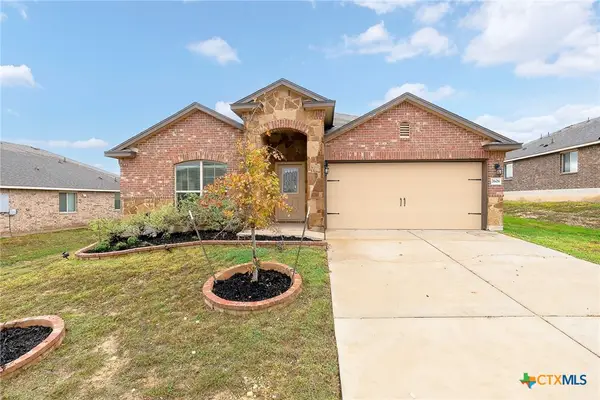 $275,000Active4 beds 2 baths1,469 sq. ft.
$275,000Active4 beds 2 baths1,469 sq. ft.2608 Cortona Street, Harker Heights, TX 76548
MLS# 598901Listed by: ALL CITY REAL ESTATE
