11915 Hackney Court, Haslet, TX 76052
Local realty services provided by:Better Homes and Gardens Real Estate Senter, REALTORS(R)
Listed by:cassie spears817-447-5565
Office:exp realty, llc.
MLS#:21016940
Source:GDAR
Price summary
- Price:$710,000
- Price per sq. ft.:$212.96
- Monthly HOA dues:$100.83
About this home
Welcome to your dream home in the sought-after Van Zandt Farms at Fossil Creek, tucked inside a gated private cul-de-sac. This custom-built stunner has it all—style, space, function, and flair. With 4 bedrooms, 3 full bathrooms, and an oversized 3-car garage with a workspace inside, you'll find peace in knowing there's plenty of space for everyone.
From the moment you walk in, you're greeted by a formal dining room. Beyond the entry lies an expansive living room with a stone gas burning fireplace, and a built in entertainment center. The Chef-Worthy Kitchen features custom cabinetry with built-in wine rack above the fridge. Enjoy extra seating at the breakfast bar, along with the spacious breakfast nook overlooking the backyard. Stainless steel appliances include a gas cooktop, double oven, microwave, and dishwasher. A standout feature is the large walk-in pantry with storage space for those extra countertop appliances and cleaning supplies.
The thoughtful split-bedroom floor plan includes two spacious secondary bedrooms downstairs with high ceilings, generous closets, and one room featuring built-in shelving and bench—great for a reading nook or study zone. These bedrooms share a fully updated hall bath with sleek finishes. Primary suite offers private back patio access, a luxurious ensuite with jetted tub, walk-in shower, and a huge walk-in closet equipped with a custom shelving system. Upstairs? That's your media and game room haven, with a private 4th bedroom and another full bathroom—perfect for guests or a home office. Embrace the backyard Oasis with a large covered patio featuring an outdoor kitchen, complete with a gas-plumbed grill and sink, fireplace, and a built-in sound system. The gas supply is provided by a buried propane tank that is owned free and clear. The gorgeous inground pool with waterfall features is your new favorite way to beat the Texas heat—and the lush corner lot ensures you’ve got space and privacy to match the luxury.
Contact an agent
Home facts
- Year built:2005
- Listing ID #:21016940
- Added:62 day(s) ago
- Updated:October 02, 2025 at 10:46 PM
Rooms and interior
- Bedrooms:4
- Total bathrooms:3
- Full bathrooms:3
- Living area:3,334 sq. ft.
Heating and cooling
- Cooling:Ceiling Fans, Central Air, Electric
- Heating:Central, Electric, Fireplaces
Structure and exterior
- Roof:Composition
- Year built:2005
- Building area:3,334 sq. ft.
- Lot area:1.08 Acres
Schools
- High school:Eaton
- Middle school:Chisholmtr
- Elementary school:Sonny And Allegra Nance
Finances and disclosures
- Price:$710,000
- Price per sq. ft.:$212.96
- Tax amount:$10,885
New listings near 11915 Hackney Court
- New
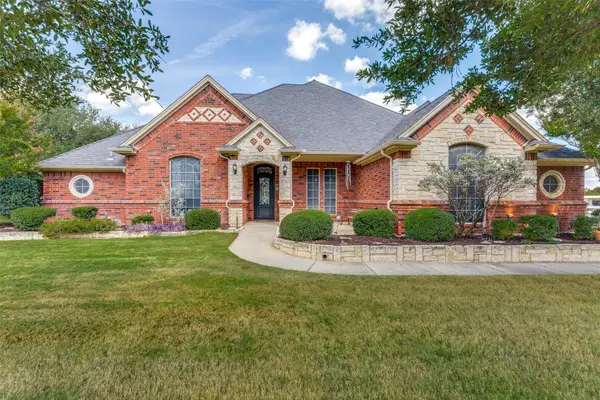 $775,000Active4 beds 3 baths3,095 sq. ft.
$775,000Active4 beds 3 baths3,095 sq. ft.2117 Clover Springs Drive, Haslet, TX 76052
MLS# 21061201Listed by: CENTURY 21 MIKE BOWMAN, INC. - New
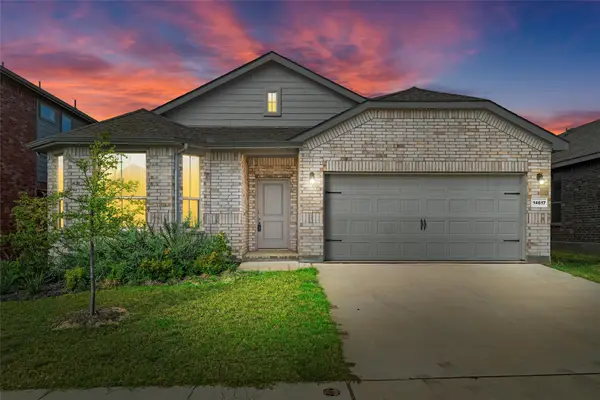 $364,900Active4 beds 2 baths2,039 sq. ft.
$364,900Active4 beds 2 baths2,039 sq. ft.14617 Caelum Drive, Haslet, TX 76052
MLS# 21072457Listed by: KELLER WILLIAMS LONESTAR DFW - Open Sat, 3 to 5pmNew
 $575,000Active4 beds 3 baths3,357 sq. ft.
$575,000Active4 beds 3 baths3,357 sq. ft.1485 Primrose Place, Haslet, TX 76052
MLS# 21068293Listed by: PHELPS REALTY GROUP, LLC - Open Sat, 10am to 12pmNew
 $360,000Active4 beds 3 baths2,660 sq. ft.
$360,000Active4 beds 3 baths2,660 sq. ft.801 Harefield Lane, Haslet, TX 76052
MLS# 21071115Listed by: BEEM REALTY, LLC - New
 $599,950Active4 beds 4 baths2,701 sq. ft.
$599,950Active4 beds 4 baths2,701 sq. ft.225 Lonesome Star Trail, Haslet, TX 76052
MLS# 21069789Listed by: FORTUNE REAL PROPERTY MGMT - Open Sat, 9am to 5pmNew
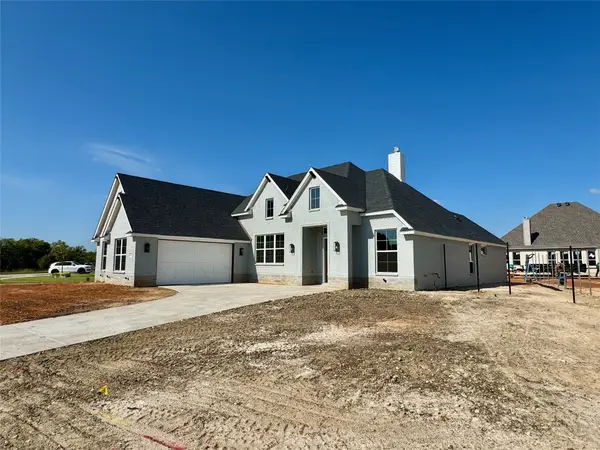 $570,925Active4 beds 2 baths2,600 sq. ft.
$570,925Active4 beds 2 baths2,600 sq. ft.478 Creekside, Haslet, TX 76052
MLS# 21069782Listed by: FATHOM REALTY, LLC - New
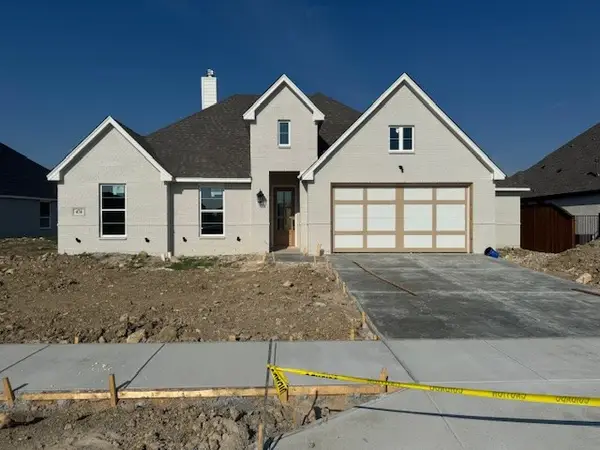 $564,925Active4 beds 3 baths2,606 sq. ft.
$564,925Active4 beds 3 baths2,606 sq. ft.474 Creekside, Haslet, TX 76052
MLS# 21069803Listed by: FATHOM REALTY, LLC - New
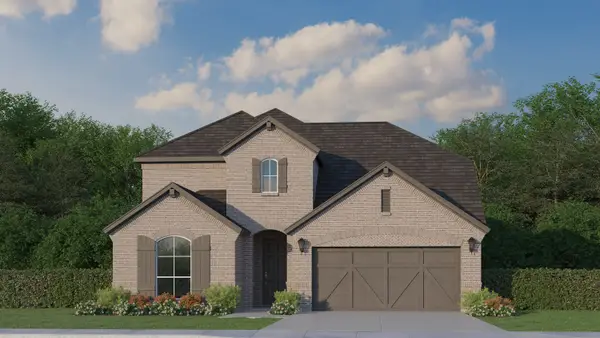 $690,365Active5 beds 4 baths3,234 sq. ft.
$690,365Active5 beds 4 baths3,234 sq. ft.1404 Thimbleweed Drive, Haslet, TX 76052
MLS# 21067185Listed by: AMERICAN LEGEND HOMES 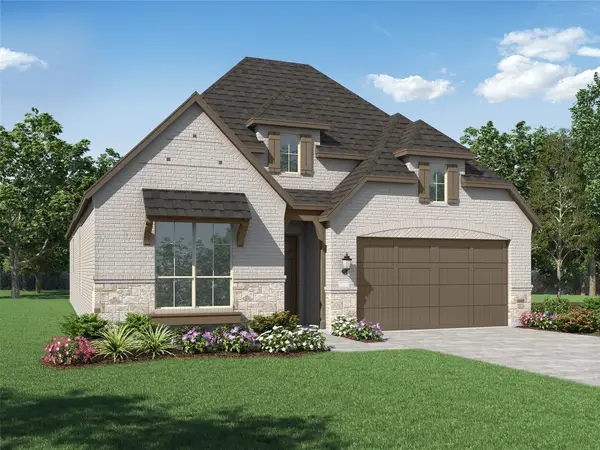 $515,000Active4 beds 3 baths2,305 sq. ft.
$515,000Active4 beds 3 baths2,305 sq. ft.1608 Gimlet Lane, Fort Worth, TX 76052
MLS# 21065829Listed by: DINA VERTERAMO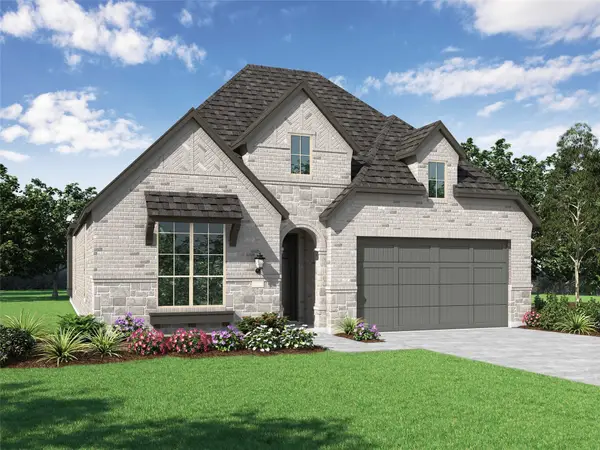 $489,990Active4 beds 2 baths2,337 sq. ft.
$489,990Active4 beds 2 baths2,337 sq. ft.1604 Gimlet Lane, Fort Worth, TX 76052
MLS# 21065483Listed by: DINA VERTERAMO
