1194 Rosecrush Drive, Haslet, TX 76052
Local realty services provided by:Better Homes and Gardens Real Estate Lindsey Realty
Upcoming open houses
- Sat, Oct 0411:00 am - 02:00 pm
Listed by:joshua hammonds
Office:veterans landing realty
MLS#:21012596
Source:GDAR
Price summary
- Price:$494,990
- Price per sq. ft.:$226.33
- Monthly HOA dues:$153.33
About this home
Beautifully maintained 4 bed, 2 bath, 3 car garage 2021 construction home located in the well maintained Caraway Homeowners Association, Inc. The HOA offers front lawn service, fishing, a community pool, jogging and walking trails, playground and more! While located on a quiet street, modern conveniences in Alliance Town Center and Presidio Shopping are just a short drive away. Gorgeous natural light fills every corner of this home and each room as thoughtful details and finishes that add to its charm. Upon entering, immediately notice the tall ceilings and functional layout. There is an office to the right with french doors allowing a quiet space to work. The living room has a built in gas fireplace and is open to the kitchen and breakfast area. Take notice of all the upgrades in the kitchen: quartz countertops, white cabinetry, a calming backsplash, pendant lighting, gold fixtures, stainless steel appliances, 5 burner gas cooktop, a generous kitchen island and pantry. The primary bedroom is a retreat and generous in size with sitting area, walk in closet and en suite bathroom featuring dual sinks, a garden tub and shower. Other features include a utility room with built in cabinets, a mud area for keys, shoes and bags and a large fenced backyard with both covered and open patios for seating and hosting. So much detail, love and care has gone into this home; come see it for yourself and allow it to create more memories!
Contact an agent
Home facts
- Year built:2021
- Listing ID #:21012596
- Added:63 day(s) ago
- Updated:October 03, 2025 at 12:39 PM
Rooms and interior
- Bedrooms:4
- Total bathrooms:2
- Full bathrooms:2
- Living area:2,187 sq. ft.
Heating and cooling
- Cooling:Ceiling Fans, Central Air, Electric
- Heating:Central, Fireplaces, Natural Gas
Structure and exterior
- Roof:Composition
- Year built:2021
- Building area:2,187 sq. ft.
- Lot area:0.21 Acres
Schools
- High school:Eaton
- Middle school:CW Worthington
- Elementary school:Haslet
Finances and disclosures
- Price:$494,990
- Price per sq. ft.:$226.33
- Tax amount:$9,703
New listings near 1194 Rosecrush Drive
- New
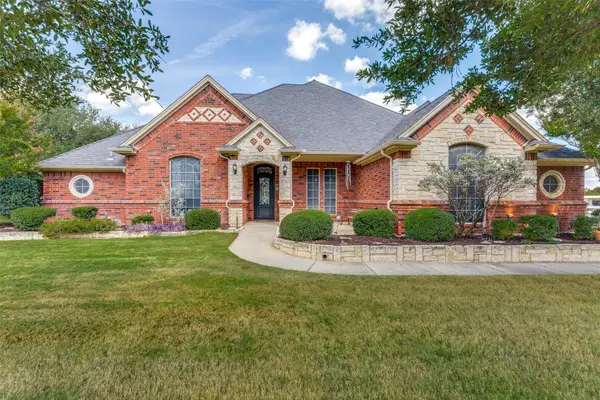 $775,000Active4 beds 3 baths3,095 sq. ft.
$775,000Active4 beds 3 baths3,095 sq. ft.2117 Clover Springs Drive, Haslet, TX 76052
MLS# 21061201Listed by: CENTURY 21 MIKE BOWMAN, INC. - New
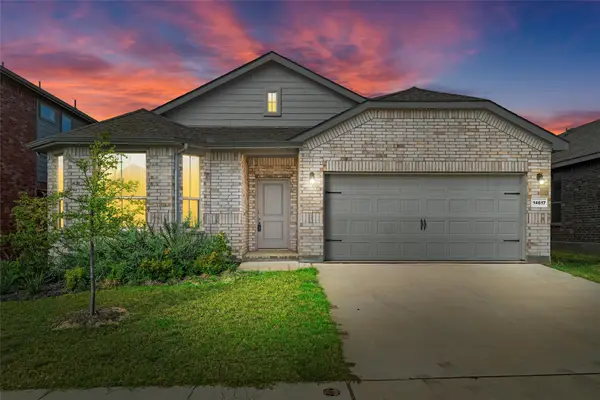 $364,900Active4 beds 2 baths2,039 sq. ft.
$364,900Active4 beds 2 baths2,039 sq. ft.14617 Caelum Drive, Haslet, TX 76052
MLS# 21072457Listed by: KELLER WILLIAMS LONESTAR DFW - Open Sat, 3 to 5pmNew
 $575,000Active4 beds 3 baths3,357 sq. ft.
$575,000Active4 beds 3 baths3,357 sq. ft.1485 Primrose Place, Haslet, TX 76052
MLS# 21068293Listed by: PHELPS REALTY GROUP, LLC - Open Sat, 10am to 12pmNew
 $360,000Active4 beds 3 baths2,660 sq. ft.
$360,000Active4 beds 3 baths2,660 sq. ft.801 Harefield Lane, Haslet, TX 76052
MLS# 21071115Listed by: BEEM REALTY, LLC - New
 $599,950Active4 beds 4 baths2,701 sq. ft.
$599,950Active4 beds 4 baths2,701 sq. ft.225 Lonesome Star Trail, Haslet, TX 76052
MLS# 21069789Listed by: FORTUNE REAL PROPERTY MGMT - Open Sat, 9am to 5pmNew
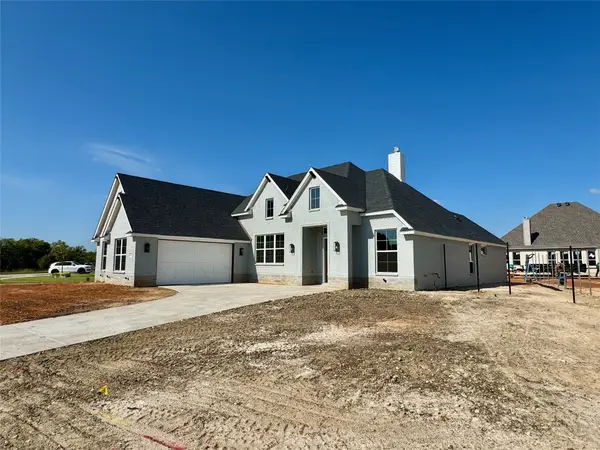 $570,925Active4 beds 2 baths2,600 sq. ft.
$570,925Active4 beds 2 baths2,600 sq. ft.478 Creekside, Haslet, TX 76052
MLS# 21069782Listed by: FATHOM REALTY, LLC - New
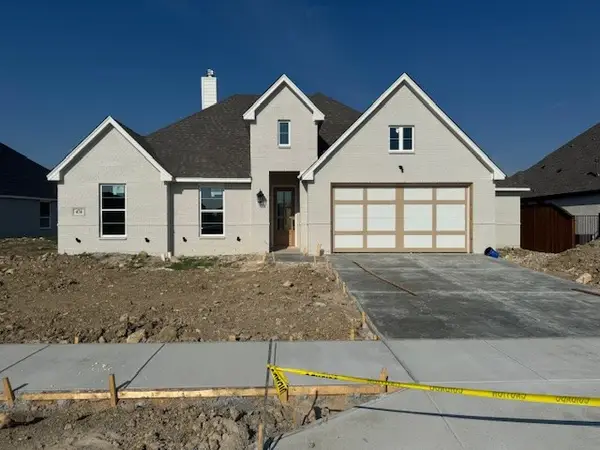 $564,925Active4 beds 3 baths2,606 sq. ft.
$564,925Active4 beds 3 baths2,606 sq. ft.474 Creekside, Haslet, TX 76052
MLS# 21069803Listed by: FATHOM REALTY, LLC - New
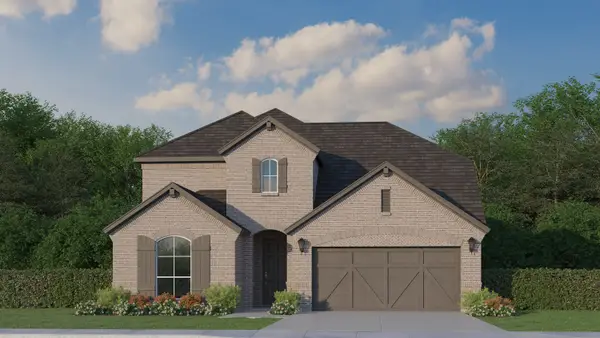 $690,365Active5 beds 4 baths3,234 sq. ft.
$690,365Active5 beds 4 baths3,234 sq. ft.1404 Thimbleweed Drive, Haslet, TX 76052
MLS# 21067185Listed by: AMERICAN LEGEND HOMES 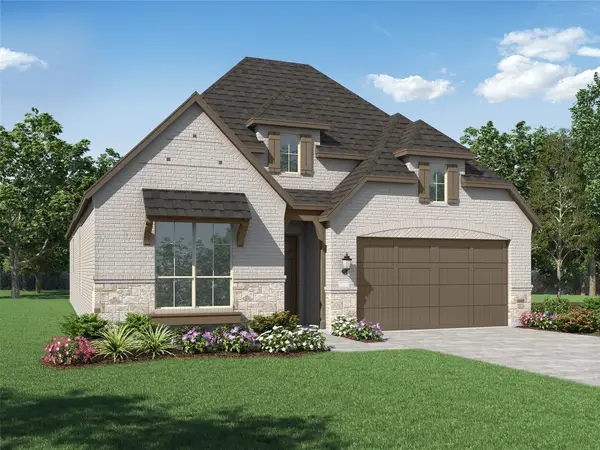 $515,000Active4 beds 3 baths2,305 sq. ft.
$515,000Active4 beds 3 baths2,305 sq. ft.1608 Gimlet Lane, Fort Worth, TX 76052
MLS# 21065829Listed by: DINA VERTERAMO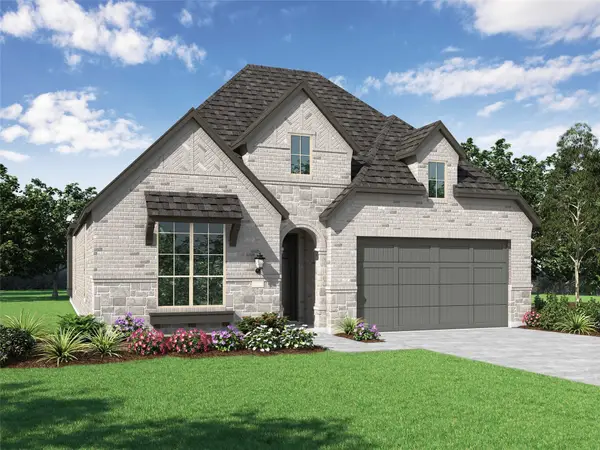 $489,990Active4 beds 2 baths2,337 sq. ft.
$489,990Active4 beds 2 baths2,337 sq. ft.1604 Gimlet Lane, Fort Worth, TX 76052
MLS# 21065483Listed by: DINA VERTERAMO
