1213 Viscount Street, Haslet, TX 76052
Local realty services provided by:Better Homes and Gardens Real Estate Lindsey Realty
Listed by: casey hudsonpam@peakpointhomestx.com
Office: peak point real estate
MLS#:20997625
Source:GDAR
Price summary
- Price:$355,000
- Price per sq. ft.:$140.98
- Monthly HOA dues:$50
About this home
Welcome to your dream home in the heart of Haslet! This beautifully maintained two story residence offers 4 spacious bedrooms, 2 full baths and one half bath, and an inviting open concept floor plan perfect for modern living. The gourmet kitchen features granite countertops, stainless steel appliances, ample cabinetry, and a large island overlooking the family room with soaring ceilings and abundant natural light.
The primary suite is tucked away on the main level for privacy and boasts a spa like bath with dual vanities, soaking tub, and a walk-in closet. Upstairs, you’ll find a versatile game room or loft, three additional bedrooms, and one full bath, ideal for family and guests.
Enjoy outdoor living with a spacious backyard, ready for entertaining or relaxing. Located in a desirable neighborhood with top-rated Northwest ISD schools, easy access to shopping, dining, and major highways for a quick commute to Fort Worth and Alliance.
4 Beds...3 Baths...2-Car Garage... Bonus Loft...Energy-Efficient Features
Convenient to I-35W & Hwy 287
Don’t miss your chance to make this gorgeous home yours, schedule a showing today!
Contact an agent
Home facts
- Year built:2022
- Listing ID #:20997625
- Added:155 day(s) ago
- Updated:December 14, 2025 at 12:43 PM
Rooms and interior
- Bedrooms:4
- Total bathrooms:3
- Full bathrooms:2
- Half bathrooms:1
- Living area:2,518 sq. ft.
Heating and cooling
- Cooling:Ceiling Fans, Central Air, Electric
- Heating:Central, Electric
Structure and exterior
- Roof:Composition
- Year built:2022
- Building area:2,518 sq. ft.
- Lot area:0.13 Acres
Schools
- High school:Northwest
- Middle school:Chisholmtr
- Elementary school:Prairievie
Finances and disclosures
- Price:$355,000
- Price per sq. ft.:$140.98
- Tax amount:$8,377
New listings near 1213 Viscount Street
- New
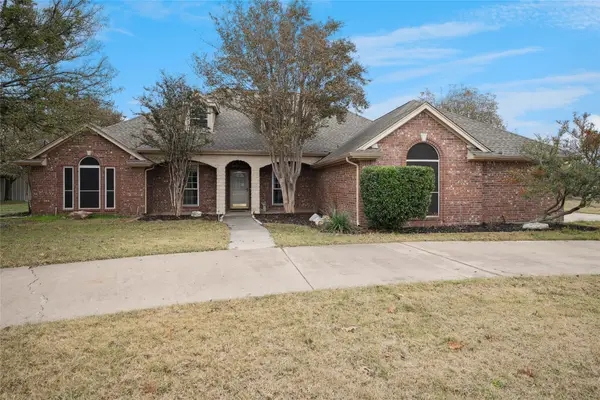 $725,000Active4 beds 3 baths2,616 sq. ft.
$725,000Active4 beds 3 baths2,616 sq. ft.11308 Elk Horn Court, Haslet, TX 76052
MLS# 21131692Listed by: TEXAS REALTY ONE - New
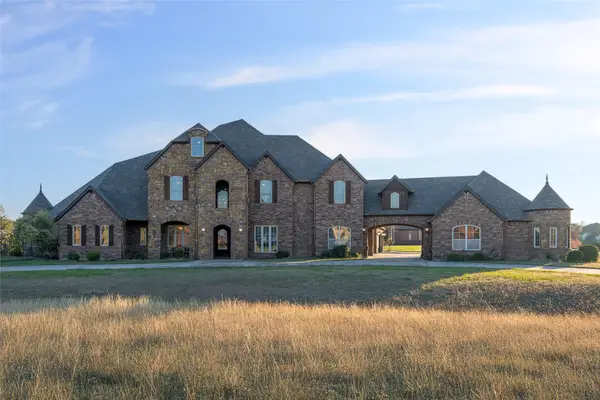 $1,339,000Active8 beds 7 baths6,670 sq. ft.
$1,339,000Active8 beds 7 baths6,670 sq. ft.12817 Singleton Drive, Haslet, TX 76052
MLS# 21126553Listed by: AGENCY DALLAS PARK CITIES, LLC - New
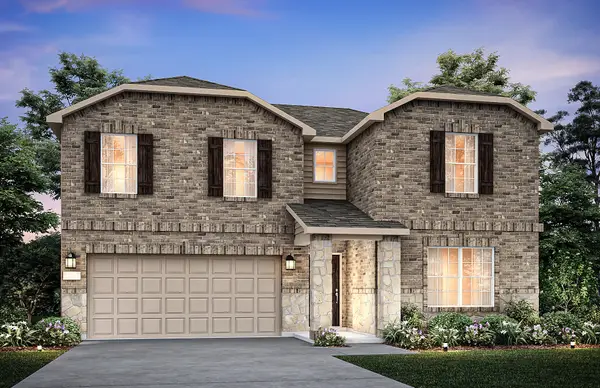 $404,130Active5 beds 3 baths2,807 sq. ft.
$404,130Active5 beds 3 baths2,807 sq. ft.15917 Dauntless Cove Drive, Haslet, TX 76052
MLS# 21130825Listed by: WILLIAM ROBERDS - New
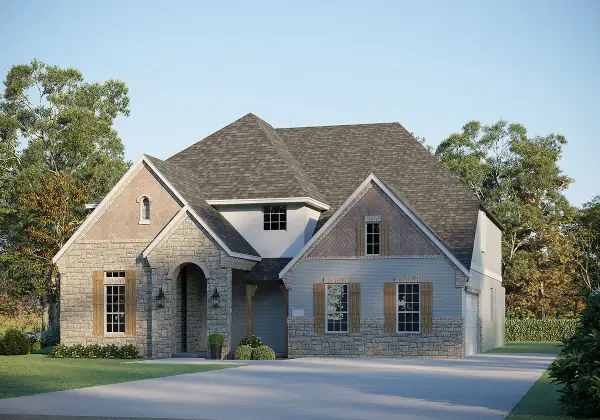 $803,505Active5 beds 5 baths4,558 sq. ft.
$803,505Active5 beds 5 baths4,558 sq. ft.817 Headwaters Drive, Haslet, TX 76052
MLS# 21130169Listed by: RIVERWAY PROPERTIES - New
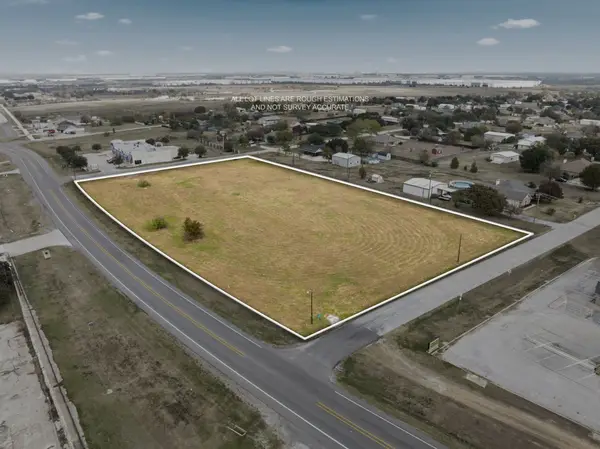 $1,000,000Active3.27 Acres
$1,000,000Active3.27 Acres1395 S State Hwy 156, Haslet, TX 76052
MLS# 21123683Listed by: LILY MOORE REALTY - New
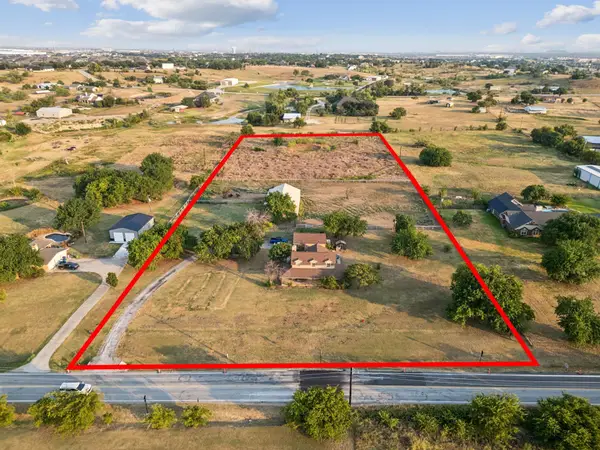 $599,000Active4.79 Acres
$599,000Active4.79 Acres202 Blue Mound Road E, Haslet, TX 76052
MLS# 21128907Listed by: COMPASS RE TEXAS, LLC. - New
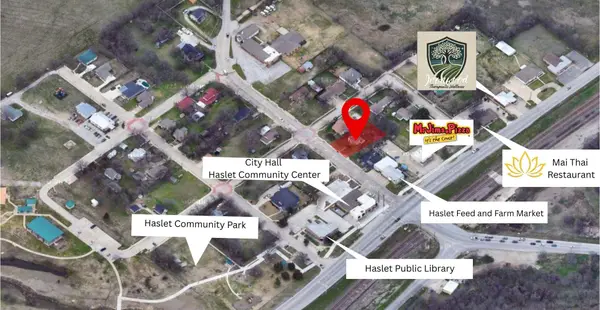 $199,999Active2 beds 1 baths958 sq. ft.
$199,999Active2 beds 1 baths958 sq. ft.114 Main Street, Haslet, TX 76052
MLS# 21128696Listed by: WHITE ROCK REALTY - New
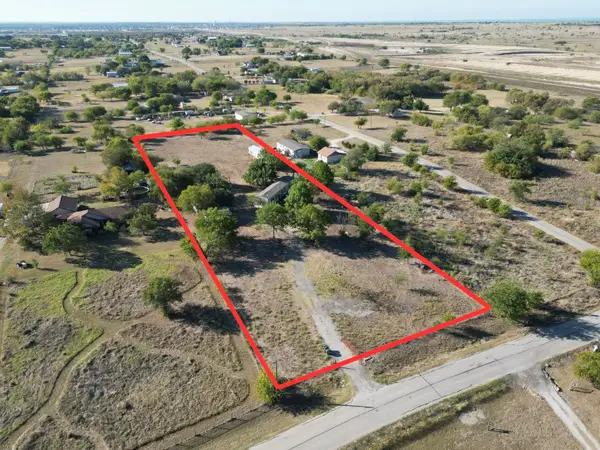 $375,000Active3 beds 2 baths1,292 sq. ft.
$375,000Active3 beds 2 baths1,292 sq. ft.14954 Robin Road, Haslet, TX 76052
MLS# 21124898Listed by: DOUGLAS ELLIMAN REAL ESTATE - New
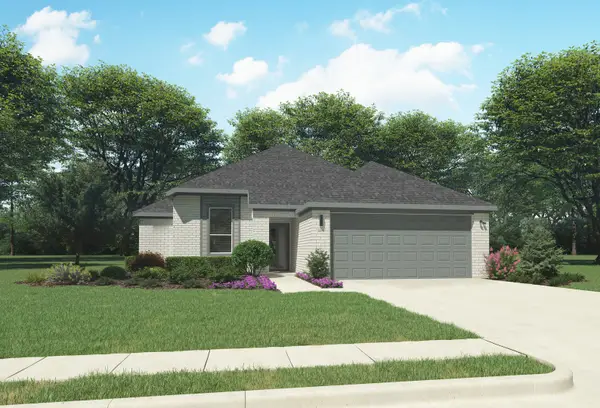 $344,990Active4 beds 2 baths1,800 sq. ft.
$344,990Active4 beds 2 baths1,800 sq. ft.1417 Barbacoa Drive, Haslet, TX 76052
MLS# 21127052Listed by: HOMESUSA.COM - New
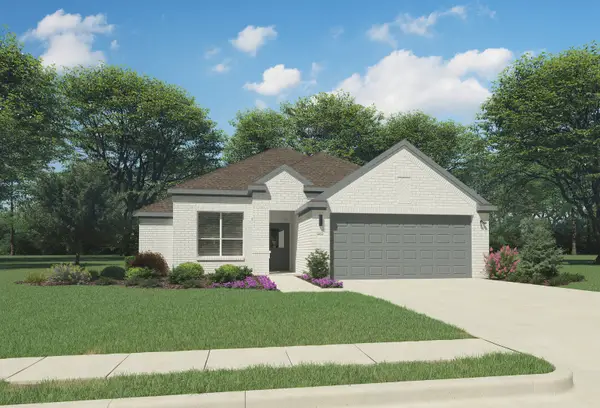 $344,990Active4 beds 2 baths1,818 sq. ft.
$344,990Active4 beds 2 baths1,818 sq. ft.1404 Barbacoa Drive, Haslet, TX 76052
MLS# 21127061Listed by: HOMESUSA.COM
