1223 Caraway Lane, Haslet, TX 76052
Local realty services provided by:Better Homes and Gardens Real Estate Winans
Listed by: yvonne callahan469-630-1525
Office: era myers & myers realty
MLS#:21008377
Source:GDAR
Price summary
- Price:$540,000
- Price per sq. ft.:$195.51
- Monthly HOA dues:$161.67
About this home
Price to Sell !!!! FHA assumable loan, rate is 2.625%, lender approval required!! Amazing and unique home with ample space for driveway parking, as well as quick access to 170 and 35. This home boasts an exceptional Private Suite, offering comfort for families who need separate living spaces or even a private office space. The Suite, features a Living room, Kitchenette with refrigerator, space for stackable washer, dryer, a full
bathroom with walk-in shower, and large bedroom. Private Entrance from the outside and another door to main house.
Makes this area a unique with endless possibilities. Enter the main house through brick-covered front porch, the foyer
boasts 11 ft ceiling for the grand entry feel. The warmth of rich floors and charming art niches add a personal touch to
the home’s welcoming atmosphere. The heart is the open concept Kitchen, dark stained cabinetry and elegant granite
countertops. Offering plenty of storage and making meal preparation a breeze. The Large Family room, is the perfect
gathering space for entertaining, floor to ceiling windows allowing for natural light with a cozy gas fireplace. The
Breakfast area is big enough for a large table. The covered patio has a gas hook. French doors separate the study,office
from the entertaining area with floor to ceiling windows. A spacious mudroom conveniently sits adjacent to the large
utility room for easy access from the garage. The Master Bedroom is a true retreat, offering plenty of room for a king
bed and additional furniture. As you enter the Master Bath through the beautiful French style doors, you will
immediately notice the expansive His and Her vanities and closets, providing generous storage and organization as well
as a walk in shower and large soaking tub. Within the primary residence there are also two more bedrooms offering
privacy away from the open concept area and another full bath.
Contact an agent
Home facts
- Year built:2019
- Listing ID #:21008377
- Added:163 day(s) ago
- Updated:January 02, 2026 at 11:41 PM
Rooms and interior
- Bedrooms:4
- Total bathrooms:3
- Full bathrooms:3
- Living area:2,762 sq. ft.
Heating and cooling
- Cooling:Ceiling Fans, Central Air, Electric, Zoned
- Heating:Central, Natural Gas, Zoned
Structure and exterior
- Roof:Composition
- Year built:2019
- Building area:2,762 sq. ft.
- Lot area:0.2 Acres
Schools
- High school:Eaton
- Middle school:CW Worthington
- Elementary school:Haslet
Finances and disclosures
- Price:$540,000
- Price per sq. ft.:$195.51
- Tax amount:$9,742
New listings near 1223 Caraway Lane
- New
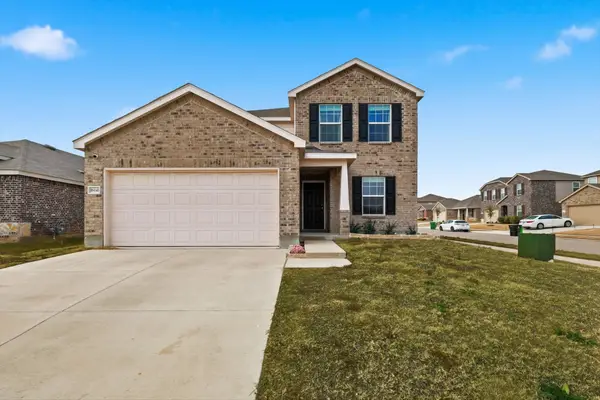 $385,000Active4 beds 3 baths2,666 sq. ft.
$385,000Active4 beds 3 baths2,666 sq. ft.16041 Pious Drive, Haslet, TX 76052
MLS# 21135595Listed by: CALL IT CLOSED INTERNATIONAL, - New
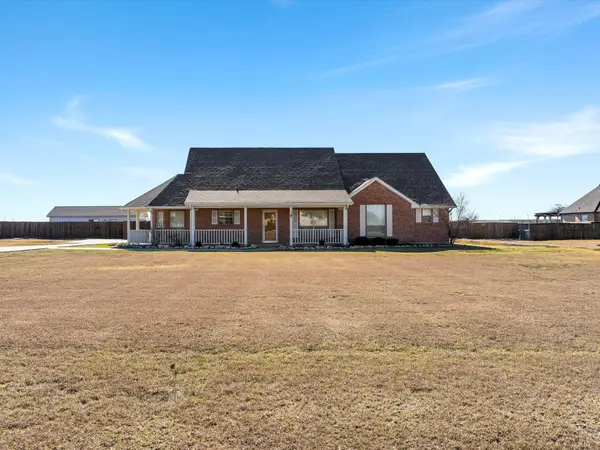 $699,900Active3 beds 3 baths2,276 sq. ft.
$699,900Active3 beds 3 baths2,276 sq. ft.217 Ridge Country Road, Haslet, TX 76052
MLS# 21138769Listed by: KELLER WILLIAMS REALTY - New
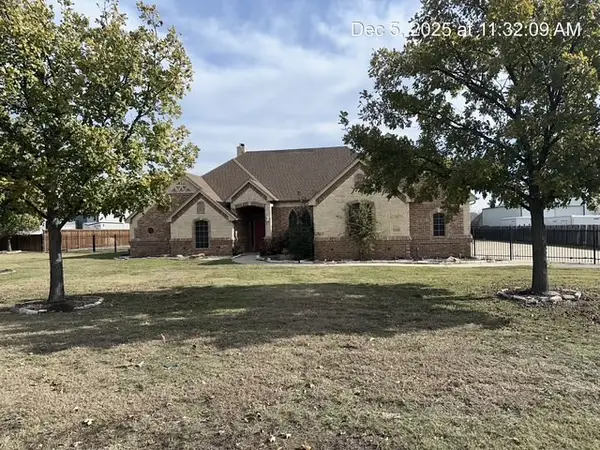 $558,900Active4 beds 3 baths3,297 sq. ft.
$558,900Active4 beds 3 baths3,297 sq. ft.12768 Taylor Frances, Haslet, TX 76052
MLS# 21138160Listed by: THE ASSOCIATES REALTY GROUP 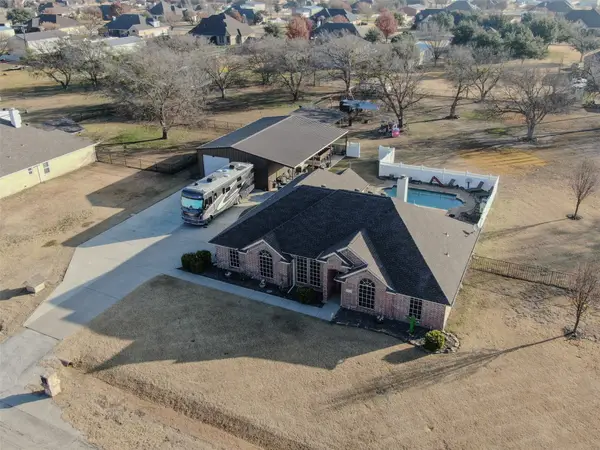 $575,000Pending4 beds 2 baths1,980 sq. ft.
$575,000Pending4 beds 2 baths1,980 sq. ft.14216 Santa Fe Court, Haslet, TX 76052
MLS# 21136948Listed by: EXP REALTY, LLC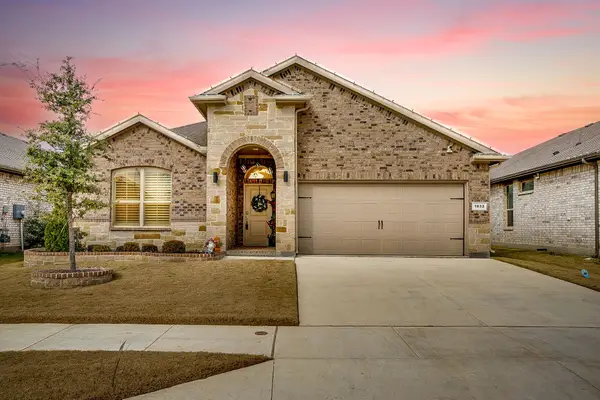 $389,000Active4 beds 2 baths2,014 sq. ft.
$389,000Active4 beds 2 baths2,014 sq. ft.1832 Chamaeleon Drive, Haslet, TX 76052
MLS# 21135328Listed by: WILLIAMS TREW REAL ESTATE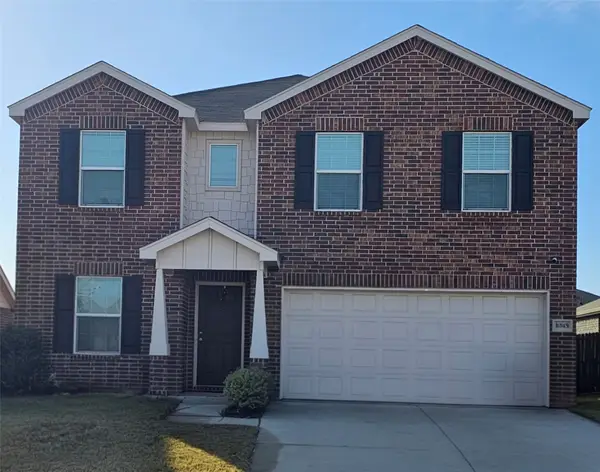 $369,000Active4 beds 3 baths2,388 sq. ft.
$369,000Active4 beds 3 baths2,388 sq. ft.1045 Knightly Lane, Haslet, TX 76052
MLS# 21135400Listed by: COMPETITIVE EDGE REALTY LLC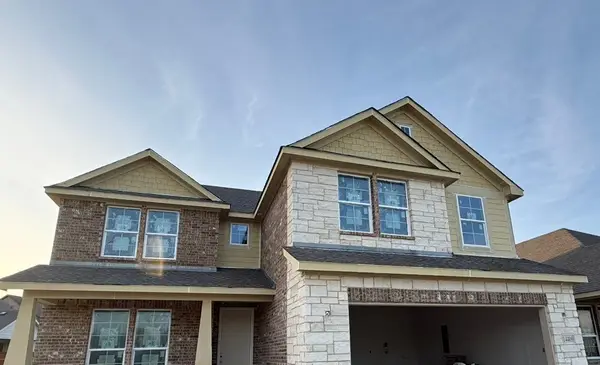 $480,380Active4 beds 3 baths2,685 sq. ft.
$480,380Active4 beds 3 baths2,685 sq. ft.14409 Shooting Star Drive, Haslet, TX 76052
MLS# 21132929Listed by: NTEX REALTY, LP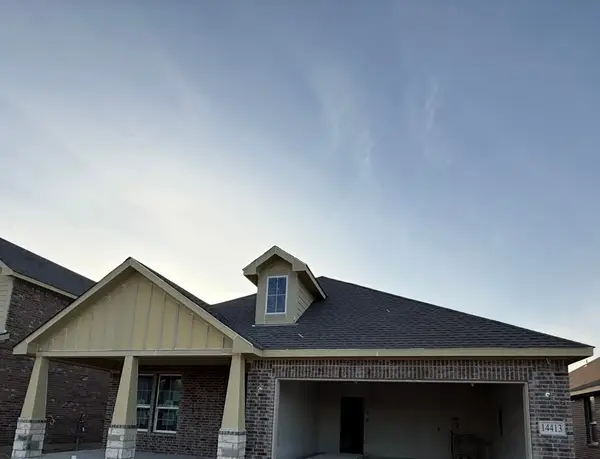 $416,050Active3 beds 2 baths1,819 sq. ft.
$416,050Active3 beds 2 baths1,819 sq. ft.14413 Shooting Star Drive, Haslet, TX 76052
MLS# 21132923Listed by: NTEX REALTY, LP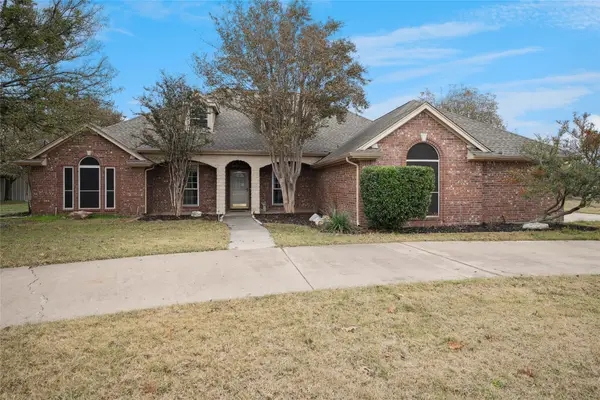 $725,000Active4 beds 3 baths2,616 sq. ft.
$725,000Active4 beds 3 baths2,616 sq. ft.11308 Elk Horn Court, Haslet, TX 76052
MLS# 21131692Listed by: TEXAS REALTY ONE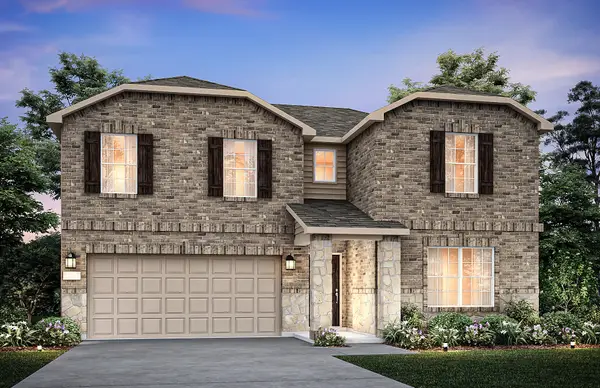 $404,130Active5 beds 3 baths2,807 sq. ft.
$404,130Active5 beds 3 baths2,807 sq. ft.15917 Dauntless Cove Drive, Haslet, TX 76052
MLS# 21130825Listed by: WILLIAM ROBERDS
