12332 Iveson Drive, Haslet, TX 76052
Local realty services provided by:Better Homes and Gardens Real Estate Lindsey Realty
Listed by:kimberly drees817-888-8849
Office:the property shop
MLS#:21094287
Source:GDAR
Price summary
- Price:$380,000
- Price per sq. ft.:$217.77
- Monthly HOA dues:$73.75
About this home
Welcome to your dream home in the heart of Haslet, Texas — where modern elegance meets resort-style living just minutes from the vibrant energy of Alliance! This stunning 3-bedroom, 2-bathroom sanctuary spans 1,745 square feet of thoughtfully designed space, built in 2020 and tastefully updated to reflect today’s most coveted styles. Step inside and be greeted by an airy open-concept layout that flows effortlessly from room to room. The heart of the home is a sleek, contemporary kitchen adorned with gleaming quartz countertops, a chef-worthy gas stove, and cabinetry that offers both beauty and function — the perfect setting for everything from casual breakfasts to festive dinner parties. Each bedroom in this split floor plan is a peaceful retreat, offering generous space, walk in closets and natural light, while the two-car rear entry garage adds everyday convenience with plenty of room for storage or weekend projects. But the magic doesn’t stop at your doorstep. This home is nestled in the sought-after community called Wellington. Wellington feels like a year-round vacation. Picture yourself lounging by a sparkling resort-style pool, hosting gatherings at the elegant clubhouse, or enjoying a morning jog or bike ride along scenic trails. There’s even a lush park nearby, perfect for picnics, playdates, or simply soaking in the sunshine.
When it’s time to venture out, you’re just minutes away from the best of Alliance and Haslet — from many trendy restaurants and boutique shopping to entertainment hotspots and top-rated schools in Northwest ISD. Don't forget you are also minutes from Costco, H-E-B, and I35!
This isn’t just a house — it’s a lifestyle. Come see why this Haslet haven is the perfect place to call home.
All information deemed reliable, but buyer and buyer's agent to verify.
Contact an agent
Home facts
- Year built:2020
- Listing ID #:21094287
- Added:1 day(s) ago
- Updated:October 26, 2025 at 12:43 AM
Rooms and interior
- Bedrooms:3
- Total bathrooms:2
- Full bathrooms:2
- Living area:1,745 sq. ft.
Heating and cooling
- Cooling:Ceiling Fans, Central Air
- Heating:Central
Structure and exterior
- Roof:Composition
- Year built:2020
- Building area:1,745 sq. ft.
- Lot area:0.1 Acres
Schools
- High school:Eaton
- Middle school:Leo Adams
- Elementary school:Carl E. Schluter
Finances and disclosures
- Price:$380,000
- Price per sq. ft.:$217.77
New listings near 12332 Iveson Drive
- Open Sun, 12am to 5pmNew
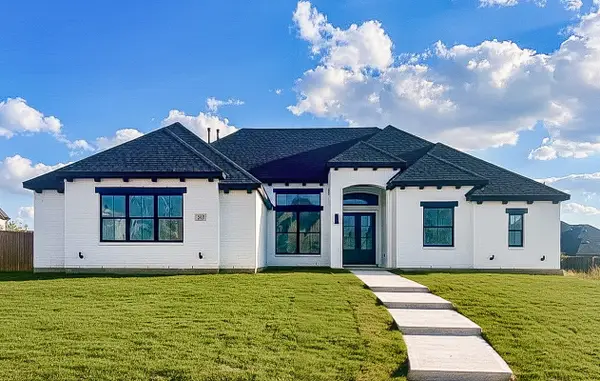 $965,000Active4 beds 4 baths3,507 sq. ft.
$965,000Active4 beds 4 baths3,507 sq. ft.257 Oakmont Drive, Haslet, TX 76052
MLS# 21096023Listed by: ULTIMA REAL ESTATE - New
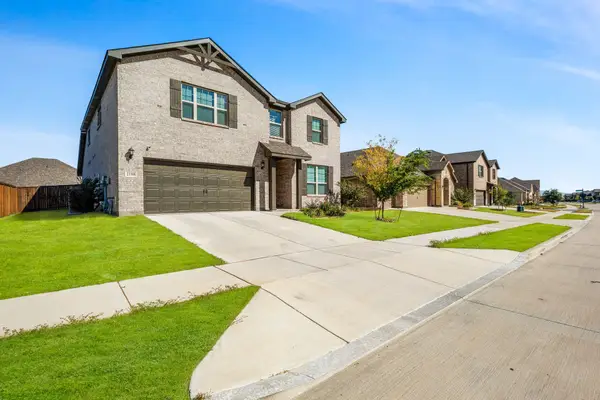 $475,000Active4 beds 4 baths3,066 sq. ft.
$475,000Active4 beds 4 baths3,066 sq. ft.2108 Proteus Drive, Haslet, TX 76052
MLS# 21095262Listed by: GRAND DFW HOMES, INC. - New
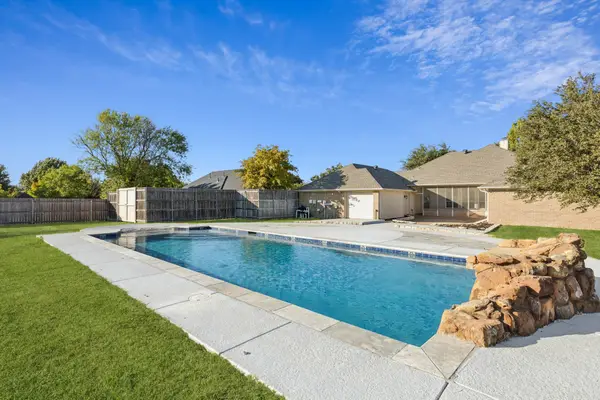 $574,900Active4 beds 3 baths2,701 sq. ft.
$574,900Active4 beds 3 baths2,701 sq. ft.605 Birchwood Lane, Haslet, TX 76052
MLS# 21090115Listed by: KELLER WILLIAMS REALTY - New
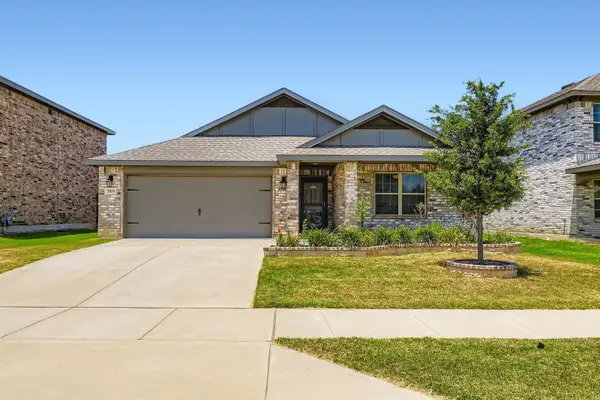 $300,000Active4 beds 2 baths1,933 sq. ft.
$300,000Active4 beds 2 baths1,933 sq. ft.2020 Sun Star Drive, Haslet, TX 76052
MLS# 21094526Listed by: ORCHARD BROKERAGE - New
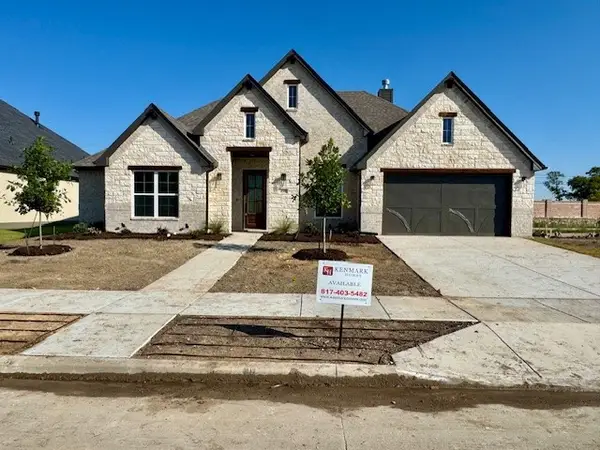 $589,103Active4 beds 4 baths2,832 sq. ft.
$589,103Active4 beds 4 baths2,832 sq. ft.498 Windchase, Haslet, TX 76052
MLS# 21093379Listed by: FATHOM REALTY, LLC - New
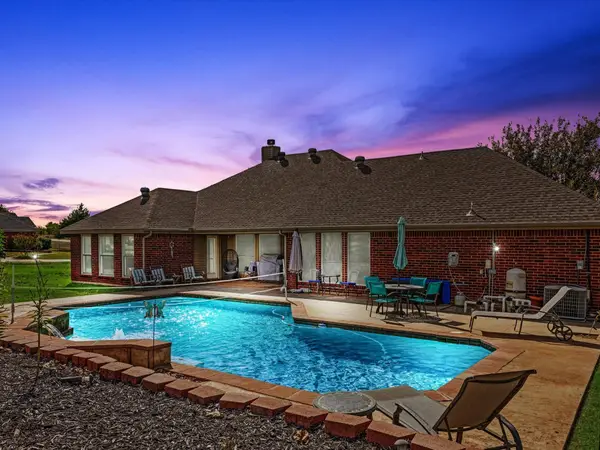 $720,000Active3 beds 2 baths2,277 sq. ft.
$720,000Active3 beds 2 baths2,277 sq. ft.13608 Bates Aston Road, Haslet, TX 76052
MLS# 21090906Listed by: JUAN ARRIETA, BROKER - New
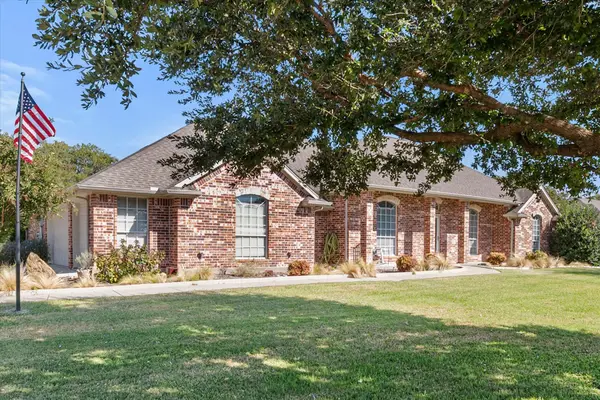 $550,000Active3 beds 2 baths2,171 sq. ft.
$550,000Active3 beds 2 baths2,171 sq. ft.1825 Meadow Springs Drive, Haslet, TX 76052
MLS# 21075878Listed by: KELLER WILLIAMS REALTY - New
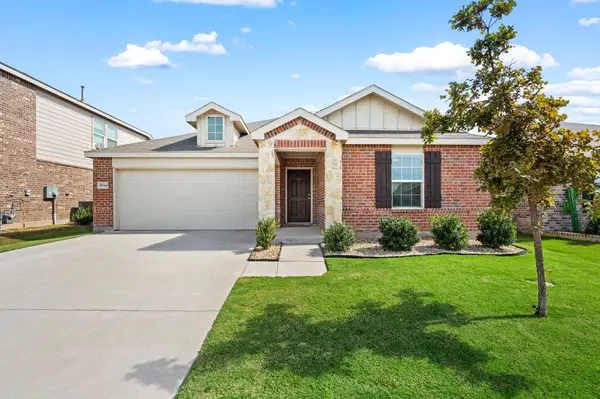 $335,000Active3 beds 2 baths1,971 sq. ft.
$335,000Active3 beds 2 baths1,971 sq. ft.16044 Crews Avenue, Haslet, TX 76052
MLS# 21079543Listed by: REAL BROKER, LLC - New
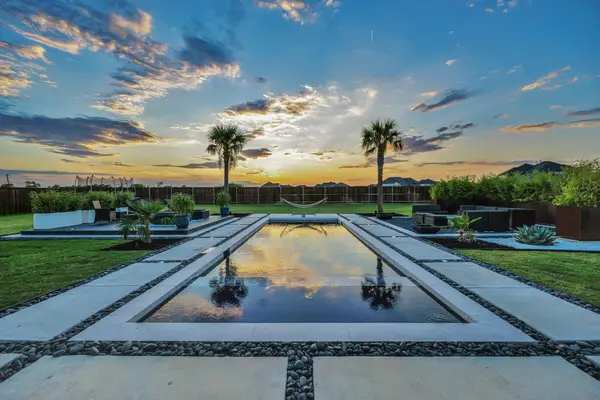 $1,500,000Active4 beds 4 baths3,924 sq. ft.
$1,500,000Active4 beds 4 baths3,924 sq. ft.2146 Sicily Lane, Haslet, TX 76052
MLS# 21081100Listed by: TENPENNY REALTY - New
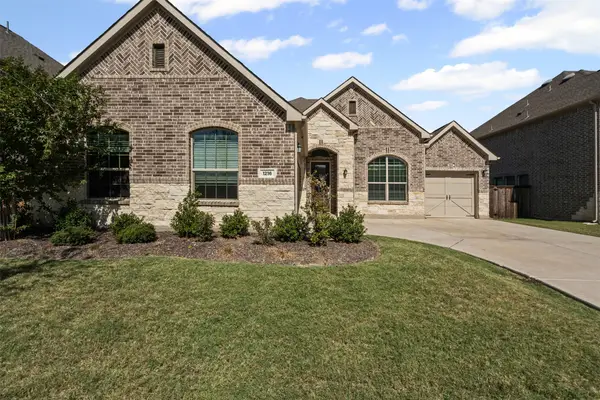 $497,000Active3 beds 2 baths2,256 sq. ft.
$497,000Active3 beds 2 baths2,256 sq. ft.1216 Wild Senna Way, Haslet, TX 76052
MLS# 21089420Listed by: FATHOM REALTY
