1278 Long Meadow Drive, Haslet, TX 76052
Local realty services provided by:Better Homes and Gardens Real Estate Lindsey Realty
Listed by:stephan cooper
Office:fieldhouse realty group partners, llc.
MLS#:20913409
Source:GDAR
Price summary
- Price:$648,500
- Price per sq. ft.:$154.29
- Monthly HOA dues:$62.5
About this home
Interest rates are falling! Let us know what is painful in your shopping experience IN YOUR OFFER and we will eliminate it. Over $100,000 dollars in upgrades alone! Over 4,200 sq ft 5 bedroom East facing home with the potential of 6 bedrooms to stretch out! Well equipped with 3.5 bathrooms, a true office, dining room and a 3 car garage. This house has space for multi-generational living! Outside features two pergolas, a built-in grill that makes every weekend feel like a BBQ celebration, and a self-sustaining koi pond that’s basically its own zen garden. It can be removed easily if you don't want it. Permanent Jellyfish lighting so you never need to climb on the roof to hang lights! The projector screen sets the scene for outdoor movie nights under the stars Now let's talk about that landscaping — every inch is meticulously crafted for a visual punch, from lush greenery to picture-perfect flowers. With a grassy area for play, lounging, or just taking it all in, this backyard doesn’t just raise the bar — it sets a new standard. The primary suite downstairs invites large furniture and lighting while relaxing after a day. Dual vanities, a soaking tub, a shower, and his and hers closets that finally give you the space you deserve. No more fighting over shelf space here.
This house has all the extras:
3-car garage, two attic spaces for storage or creativity, extended kitchen cabinets for ample storage, water softener for the whole home, and a top-tier security system. Plus, a dedicated home office to handle work or creative projects in peace.
Location? Nailed it.
Walking distance to Haslet Elementary, Worthington Middle, and the community pool, plus minutes from Alliance shopping, Tanger Outlets, Haslet Park, and all the local favorites. Everything you need, right around the corner. This isn’t just a house — it’s a backyard paradise and a lifestyle all in one.
Contact an agent
Home facts
- Year built:2021
- Listing ID #:20913409
- Added:161 day(s) ago
- Updated:October 03, 2025 at 07:11 AM
Rooms and interior
- Bedrooms:5
- Total bathrooms:4
- Full bathrooms:3
- Half bathrooms:1
- Living area:4,203 sq. ft.
Heating and cooling
- Cooling:Ceiling Fans, Central Air
- Heating:Central
Structure and exterior
- Roof:Composition
- Year built:2021
- Building area:4,203 sq. ft.
- Lot area:0.19 Acres
Schools
- High school:Eaton
- Middle school:CW Worthington
- Elementary school:Haslet
Finances and disclosures
- Price:$648,500
- Price per sq. ft.:$154.29
- Tax amount:$12,168
New listings near 1278 Long Meadow Drive
- New
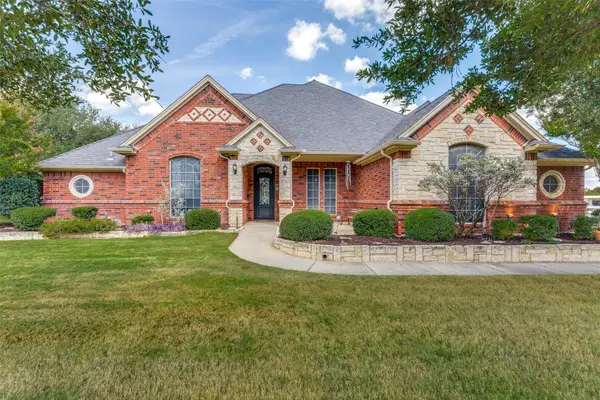 $775,000Active4 beds 3 baths3,095 sq. ft.
$775,000Active4 beds 3 baths3,095 sq. ft.2117 Clover Springs Drive, Haslet, TX 76052
MLS# 21061201Listed by: CENTURY 21 MIKE BOWMAN, INC. - New
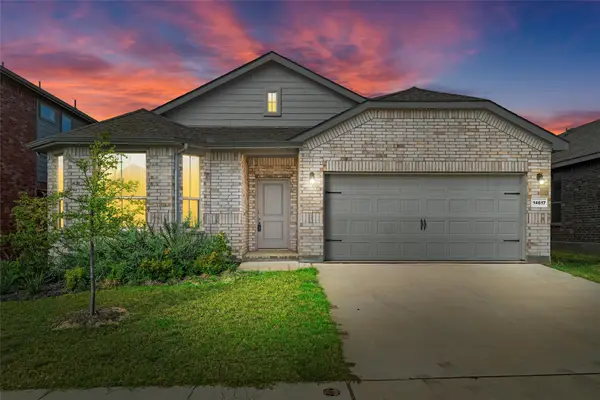 $364,900Active4 beds 2 baths2,039 sq. ft.
$364,900Active4 beds 2 baths2,039 sq. ft.14617 Caelum Drive, Haslet, TX 76052
MLS# 21072457Listed by: KELLER WILLIAMS LONESTAR DFW - Open Sat, 3 to 5pmNew
 $575,000Active4 beds 3 baths3,357 sq. ft.
$575,000Active4 beds 3 baths3,357 sq. ft.1485 Primrose Place, Haslet, TX 76052
MLS# 21068293Listed by: PHELPS REALTY GROUP, LLC - Open Sat, 10am to 12pmNew
 $360,000Active4 beds 3 baths2,660 sq. ft.
$360,000Active4 beds 3 baths2,660 sq. ft.801 Harefield Lane, Haslet, TX 76052
MLS# 21071115Listed by: BEEM REALTY, LLC - New
 $599,950Active4 beds 4 baths2,701 sq. ft.
$599,950Active4 beds 4 baths2,701 sq. ft.225 Lonesome Star Trail, Haslet, TX 76052
MLS# 21069789Listed by: FORTUNE REAL PROPERTY MGMT - Open Sat, 9am to 5pmNew
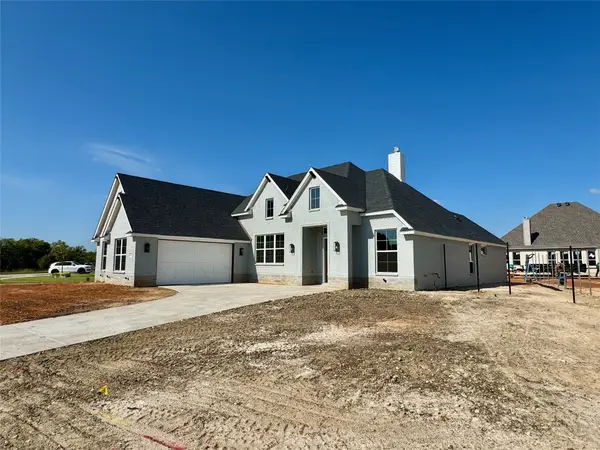 $570,925Active4 beds 2 baths2,600 sq. ft.
$570,925Active4 beds 2 baths2,600 sq. ft.478 Creekside, Haslet, TX 76052
MLS# 21069782Listed by: FATHOM REALTY, LLC - New
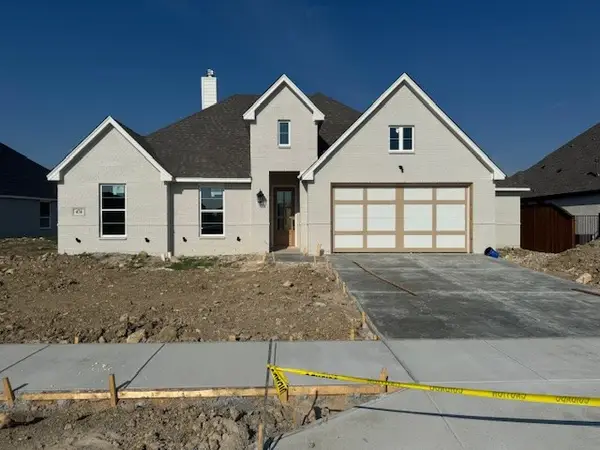 $564,925Active4 beds 3 baths2,606 sq. ft.
$564,925Active4 beds 3 baths2,606 sq. ft.474 Creekside, Haslet, TX 76052
MLS# 21069803Listed by: FATHOM REALTY, LLC - New
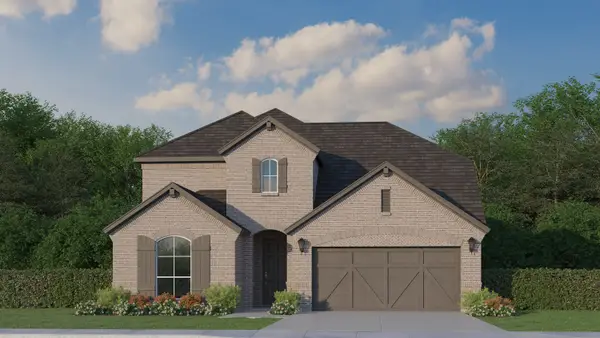 $690,365Active5 beds 4 baths3,234 sq. ft.
$690,365Active5 beds 4 baths3,234 sq. ft.1404 Thimbleweed Drive, Haslet, TX 76052
MLS# 21067185Listed by: AMERICAN LEGEND HOMES 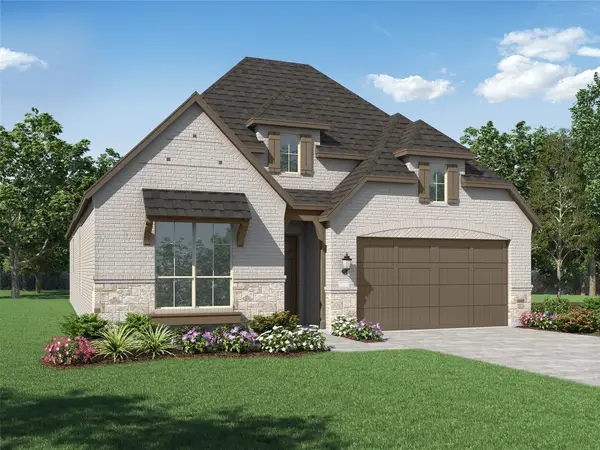 $515,000Active4 beds 3 baths2,305 sq. ft.
$515,000Active4 beds 3 baths2,305 sq. ft.1608 Gimlet Lane, Fort Worth, TX 76052
MLS# 21065829Listed by: DINA VERTERAMO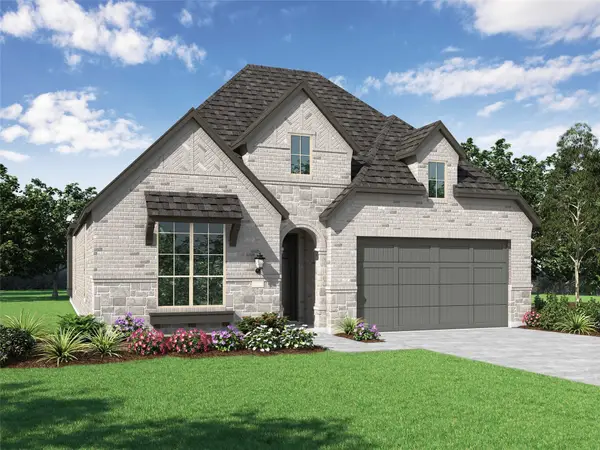 $489,990Active4 beds 2 baths2,337 sq. ft.
$489,990Active4 beds 2 baths2,337 sq. ft.1604 Gimlet Lane, Fort Worth, TX 76052
MLS# 21065483Listed by: DINA VERTERAMO
