1341 Maxwell Road, Haslet, TX 76052
Local realty services provided by:Better Homes and Gardens Real Estate Rhodes Realty
Listed by: jonnie johnston214-636-7006
Office: keller williams realty
MLS#:20992238
Source:GDAR
Price summary
- Price:$910,000
- Price per sq. ft.:$258.82
About this home
Welcome to your dream retreat! Nestled on 4.5 picturesque acres in Haslet, TX, this impressive 4-bedroom, 3.5-bathroom estate offers space, luxury, and serenity just minutes from the city. A private circle drive welcomes you home, leading to a beautifully designed residence that blends modern comfort with country charm. Inside, you'll find an expansive open floor plan featuring a large chef’s kitchen complete with a center island, stainless steel appliances, and plenty of cabinetry—perfect for entertaining or family gatherings. Unwind in the spacious living areas, including a dedicated billiard room and a media room, ideal for movie nights or hosting guests. The private primary suite features a spa-inspired bathroom and closet you can get lost in. Step outside to enjoy the covered back porch with a cozy fireplace, perfect for relaxing evenings under the stars. The peaceful pond adds a scenic backdrop and a touch of nature to your everyday life. With ample land for outdoor activities, future barns or workshops, this property offers unmatched privacy and potential. Don't miss this rare opportunity to own your slice of Texas paradise!
Contact an agent
Home facts
- Year built:2009
- Listing ID #:20992238
- Added:137 day(s) ago
- Updated:November 22, 2025 at 12:41 PM
Rooms and interior
- Bedrooms:4
- Total bathrooms:4
- Full bathrooms:3
- Half bathrooms:1
- Living area:3,516 sq. ft.
Heating and cooling
- Cooling:Ceiling Fans, Central Air, Electric
- Heating:Central, Electric, Fireplaces
Structure and exterior
- Year built:2009
- Building area:3,516 sq. ft.
- Lot area:4.52 Acres
Schools
- High school:Eaton
- Middle school:CW Worthington
- Elementary school:Haslet
Utilities
- Water:Well
Finances and disclosures
- Price:$910,000
- Price per sq. ft.:$258.82
- Tax amount:$12,253
New listings near 1341 Maxwell Road
- Open Sun, 1am to 3pmNew
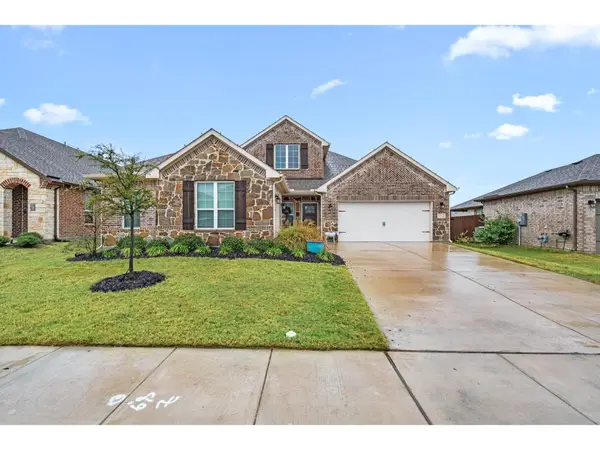 $440,000Active5 beds 4 baths2,830 sq. ft.
$440,000Active5 beds 4 baths2,830 sq. ft.1812 Bellatrix Drive, Haslet, TX 76052
MLS# 21118600Listed by: AT HOME PROPERTIES, INC. - Open Sun, 2 to 4pmNew
 $585,000Active4 beds 3 baths2,429 sq. ft.
$585,000Active4 beds 3 baths2,429 sq. ft.317 Lonesome Star Trail, Haslet, TX 76052
MLS# 21104853Listed by: MAGNOLIA REALTY - New
 $830,000Active4 beds 3 baths2,020 sq. ft.
$830,000Active4 beds 3 baths2,020 sq. ft.10817 Ridge Country Court, Haslet, TX 76052
MLS# 21116632Listed by: KEY 2 YOUR MOVE REAL ESTATE - New
 $377,490Active4 beds 3 baths2,185 sq. ft.
$377,490Active4 beds 3 baths2,185 sq. ft.1408 Barbacoa Drive, Haslet, TX 76052
MLS# 21117511Listed by: HOMESUSA.COM - New
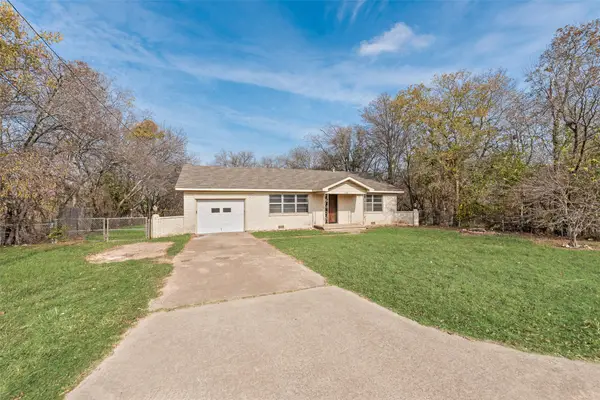 $175,000Active2 beds 1 baths1,132 sq. ft.
$175,000Active2 beds 1 baths1,132 sq. ft.119 Lewis Lane, Haslet, TX 76052
MLS# 21094465Listed by: GEM REALTY - Open Sun, 1 to 3pmNew
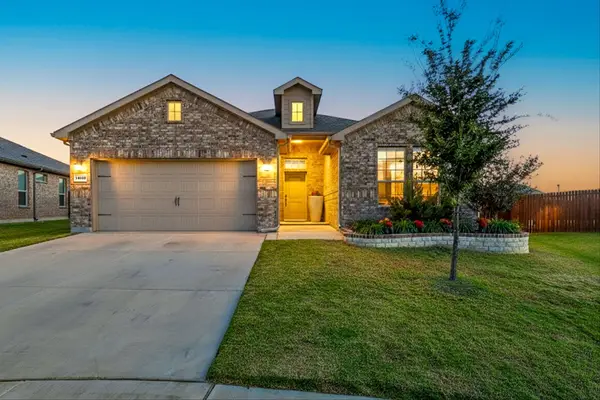 $350,000Active4 beds 2 baths1,813 sq. ft.
$350,000Active4 beds 2 baths1,813 sq. ft.14500 Bootes Drive, Haslet, TX 76052
MLS# 21115501Listed by: KELLER WILLIAMS REALTY-FM - New
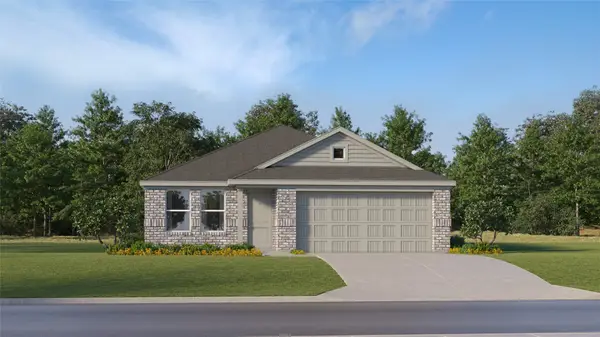 $279,674Active3 beds 2 baths1,522 sq. ft.
$279,674Active3 beds 2 baths1,522 sq. ft.1368 Amapola Drive, Fort Worth, TX 76052
MLS# 21116802Listed by: TURNER MANGUM,LLC - New
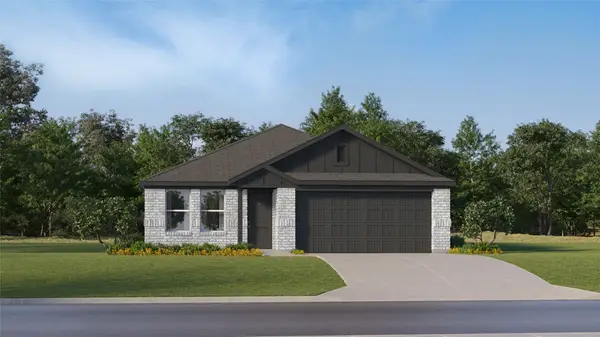 $296,824Active4 beds 2 baths1,720 sq. ft.
$296,824Active4 beds 2 baths1,720 sq. ft.1384 Amapola Drive, Fort Worth, TX 76052
MLS# 21116806Listed by: TURNER MANGUM,LLC - Open Sat, 2 to 4pmNew
 $625,000Active4 beds 3 baths2,466 sq. ft.
$625,000Active4 beds 3 baths2,466 sq. ft.212 Ashmore Place, Haslet, TX 76052
MLS# 21105957Listed by: PEAK POINT REAL ESTATE - New
 $714,900Active5 beds 4 baths3,478 sq. ft.
$714,900Active5 beds 4 baths3,478 sq. ft.1295 Chestnut Drive, Haslet, TX 76052
MLS# 21114791Listed by: AMERICAN LEGEND HOMES
