13509 Copper Canyon Drive, Haslet, TX 76052
Local realty services provided by:Better Homes and Gardens Real Estate Senter, REALTORS(R)
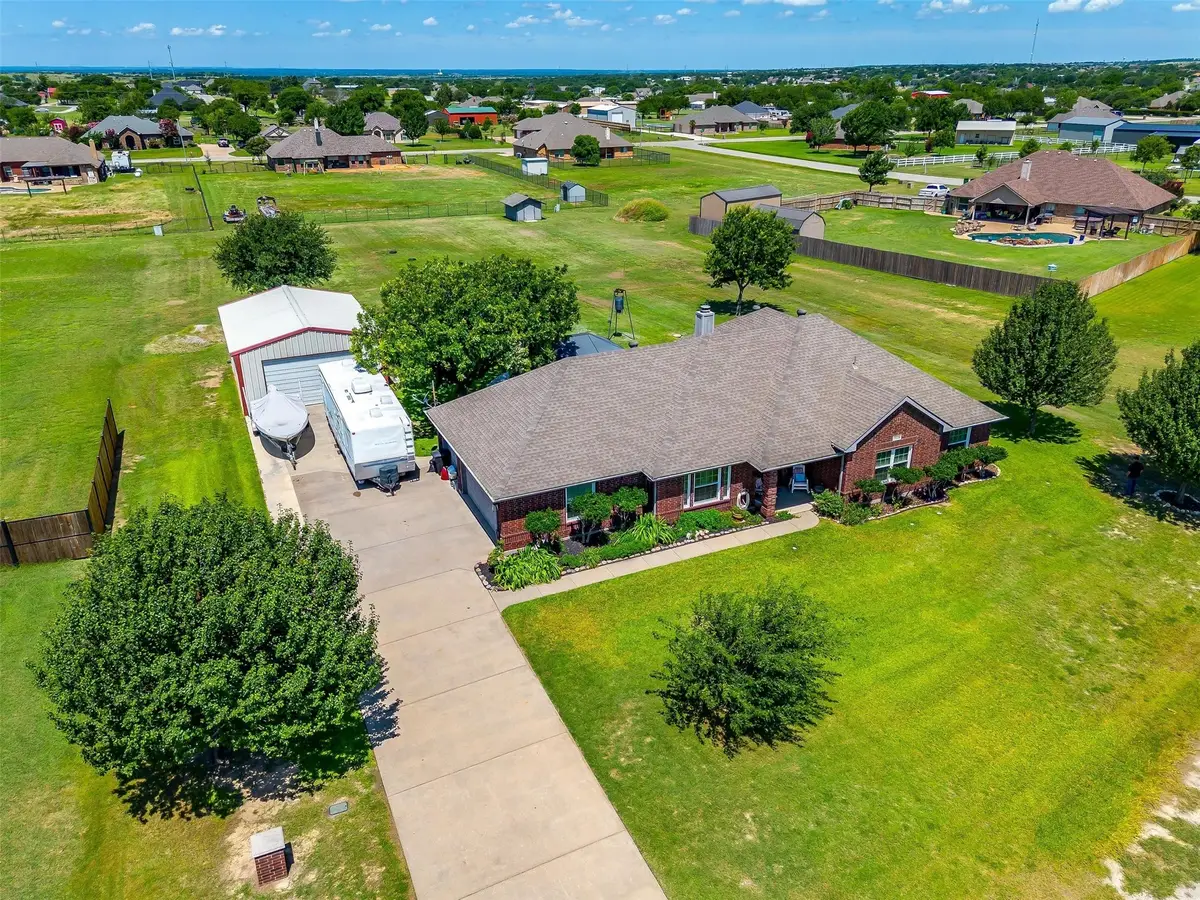


Listed by:jon smedley432-923-2711
Office:keller williams realty
MLS#:20983001
Source:GDAR
Price summary
- Price:$600,000
- Price per sq. ft.:$265.25
About this home
Welcome to your dream home — a beautifully updated 4-bedroom, 2-bath gem nestled on a sprawling 1-acre lot with no HOA! Boasting over 2,260 square feet of thoughtfully designed living space, this home features a split floorplan offering privacy for the spacious master suite, and a cozy wood-burning fireplace anchoring the inviting living area. You'll fall in love with the stunning sunroom. The home has recently been upgraded with new windows that frame peaceful, picturesque views — the perfect place to sip your morning coffee or unwind after a long day.
The heart of the home shines with recent updates, including rich wood flooring, granite countertops, painted cabinetry, and warm, inviting finishes throughout. A newly installed HVAC compressor to provide year-round comfort, and the home's own private well means no more water bills! Step outside to discover a massive 24x34 sq ft shop complete with electricity and insulation — ideal for hobbies, storage, or running a small business — and enjoy the freedom and space that only an acre of land can offer, without restrictive neighborhood rules. Enjoy the pool on those hot summer days and soak up the sun as you relax in your backyard retreat.
Located in a quiet and established neighborhood with quick access to major highways, this property combines the best of peaceful living and convenience. Zoned to the highly sought-after Northwest ISD, making this home not only a smart investment, but the perfect place to grow and thrive. Don’t miss your chance to own this rare find that truly has it all!
Contact an agent
Home facts
- Year built:2001
- Listing Id #:20983001
- Added:48 day(s) ago
- Updated:August 09, 2025 at 11:40 AM
Rooms and interior
- Bedrooms:4
- Total bathrooms:2
- Full bathrooms:2
- Living area:2,262 sq. ft.
Heating and cooling
- Cooling:Central Air, Electric
- Heating:Central, Electric
Structure and exterior
- Roof:Composition
- Year built:2001
- Building area:2,262 sq. ft.
- Lot area:1.07 Acres
Schools
- High school:Eaton
- Middle school:Wilson
- Elementary school:Sendera Ranch
Utilities
- Water:Well
Finances and disclosures
- Price:$600,000
- Price per sq. ft.:$265.25
- Tax amount:$6,363
New listings near 13509 Copper Canyon Drive
- New
 $538,220Active4 beds 3 baths2,740 sq. ft.
$538,220Active4 beds 3 baths2,740 sq. ft.11212 Abbotsbury Road, Haslet, TX 76052
MLS# 21031658Listed by: WILLIAM ROBERDS - New
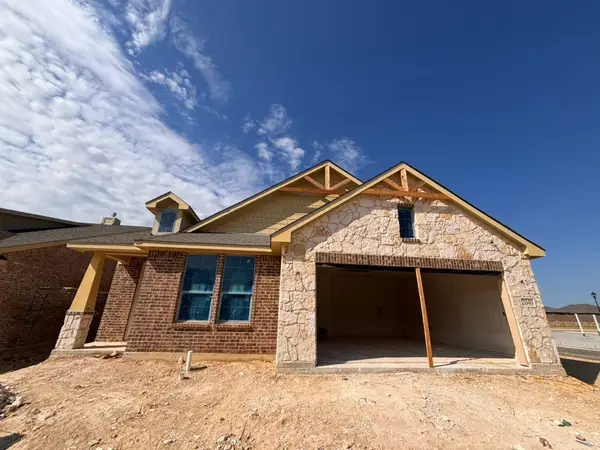 $436,025Active3 beds 2 baths2,235 sq. ft.
$436,025Active3 beds 2 baths2,235 sq. ft.2049 Kelva Drive, Haslet, TX 76052
MLS# 21031004Listed by: NTEX REALTY, LP - New
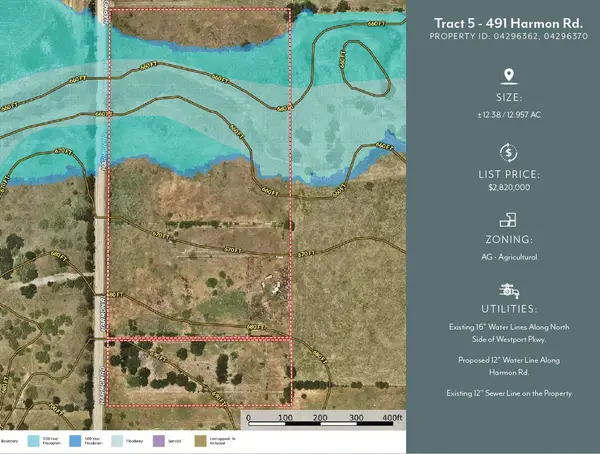 $2,820,000Active9.99 Acres
$2,820,000Active9.99 Acres405 Harmon Road, Haslet, TX 76177
MLS# 21029579Listed by: DAVIDSON & BOGEL REAL ESTATE - New
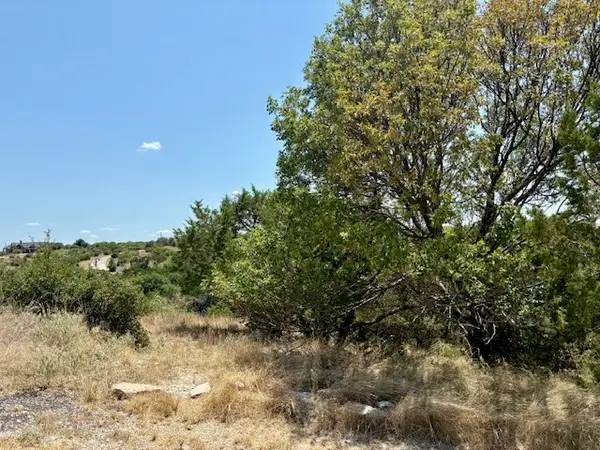 $74,900Active0.13 Acres
$74,900Active0.13 AcresLot 246 Broadmoor Court, Possum Kingdom Lake, TX 76449
MLS# 21027888Listed by: EXP REALTY LLC - New
 $765,000Active3 beds 3 baths3,242 sq. ft.
$765,000Active3 beds 3 baths3,242 sq. ft.1701 Wintergreen Avenue, Haslet, TX 76052
MLS# 21013262Listed by: WILLOW REAL ESTATE, LLC - New
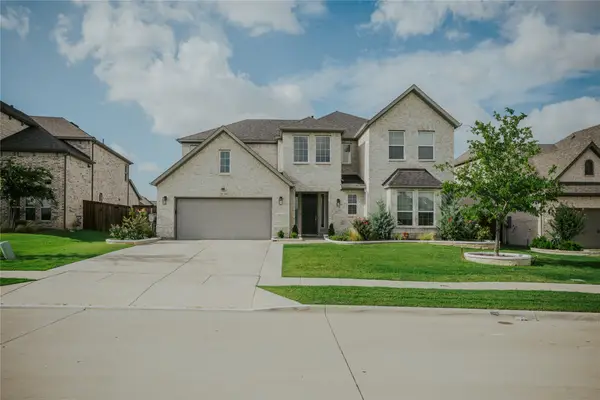 $760,000Active4 beds 4 baths4,370 sq. ft.
$760,000Active4 beds 4 baths4,370 sq. ft.1092 Wood Sage Way, Haslet, TX 76177
MLS# 21020478Listed by: BRAY REAL ESTATE-COLLEYVILLE - New
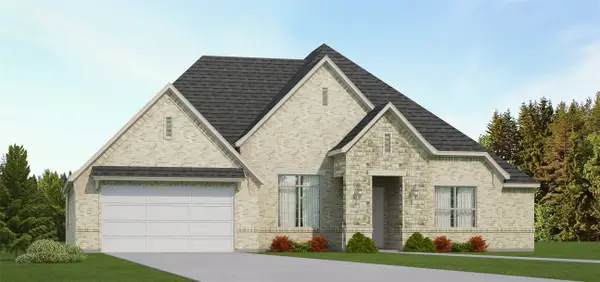 $585,750Active4 beds 3 baths2,662 sq. ft.
$585,750Active4 beds 3 baths2,662 sq. ft.490 Windchase Drive, Haslet, TX 76052
MLS# 21026896Listed by: ULTIMA REAL ESTATE - New
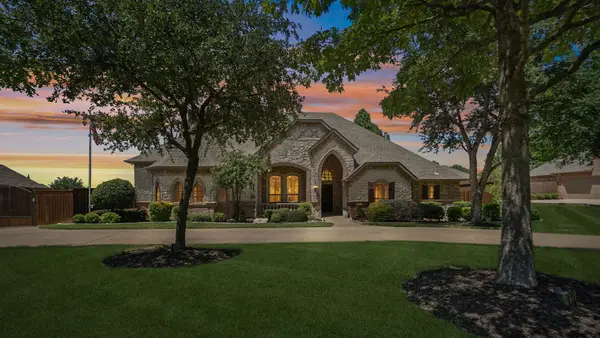 $749,900Active4 beds 3 baths3,032 sq. ft.
$749,900Active4 beds 3 baths3,032 sq. ft.224 Arbor Lane, Haslet, TX 76052
MLS# 21008088Listed by: C21 FINE HOMES JUDGE FITE - New
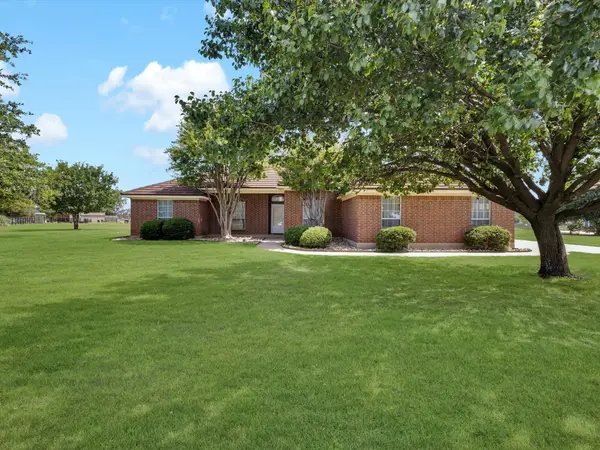 $700,000Active4 beds 3 baths2,269 sq. ft.
$700,000Active4 beds 3 baths2,269 sq. ft.10832 Sky Ridge Court, Haslet, TX 76052
MLS# 21015714Listed by: REAL BROKER, LLC - New
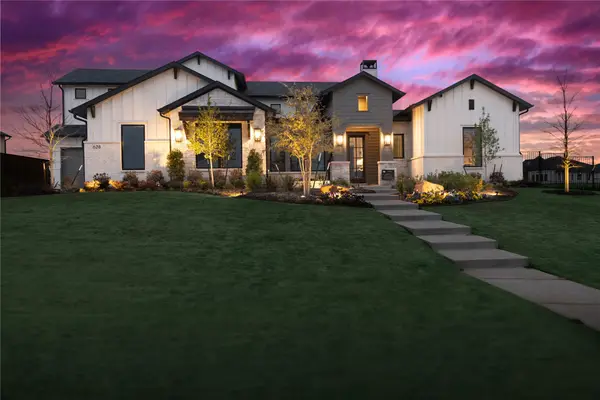 $1,549,000Active5 beds 7 baths4,437 sq. ft.
$1,549,000Active5 beds 7 baths4,437 sq. ft.628 Verona Drive, Haslet, TX 76052
MLS# 21026420Listed by: ALLIE BETH ALLMAN & ASSOCIATES
