13510 Willow Springs Road, Haslet, TX 76052
Local realty services provided by:Better Homes and Gardens Real Estate Lindsey Realty
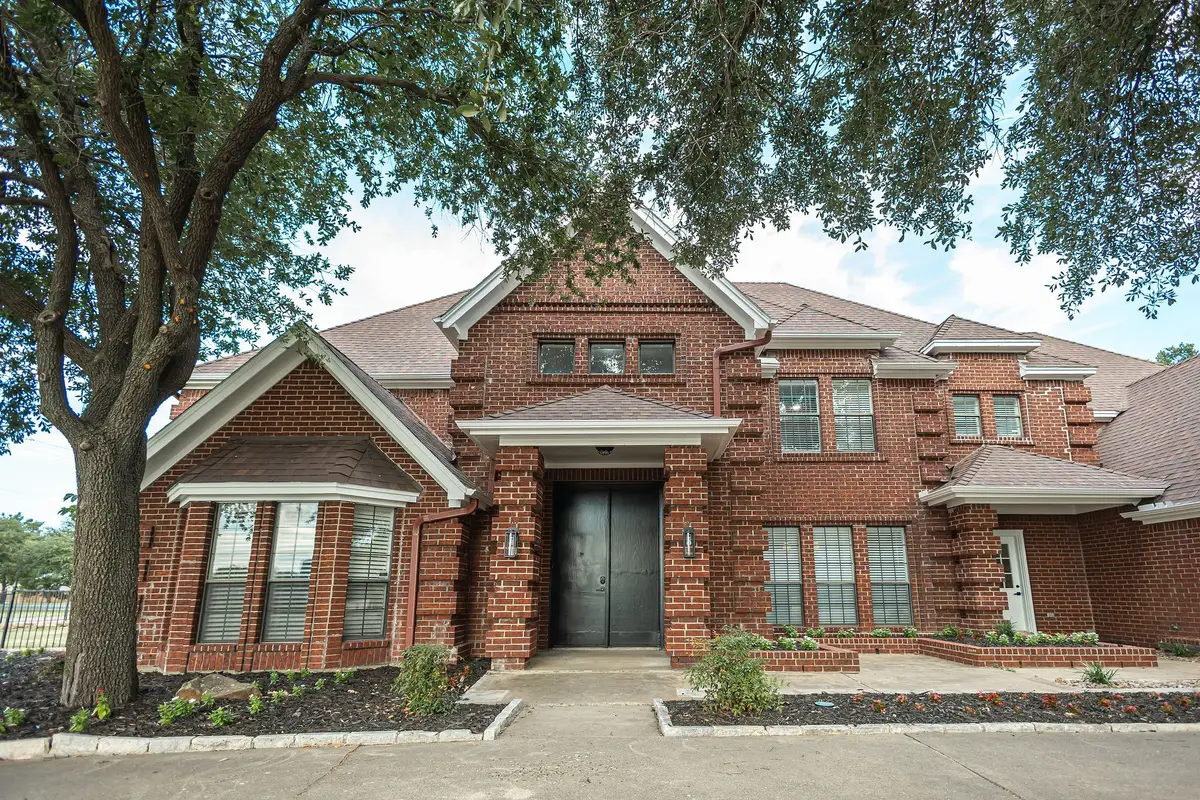
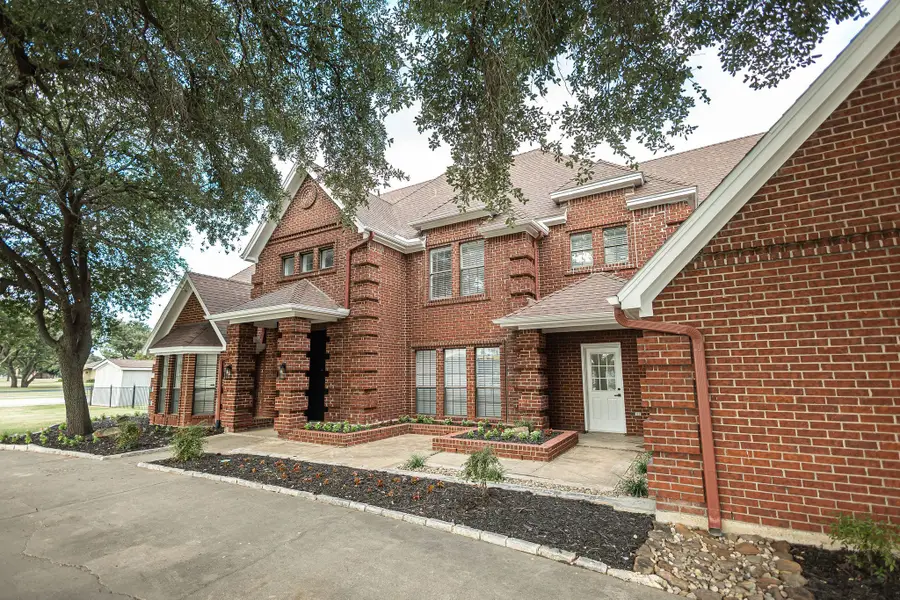
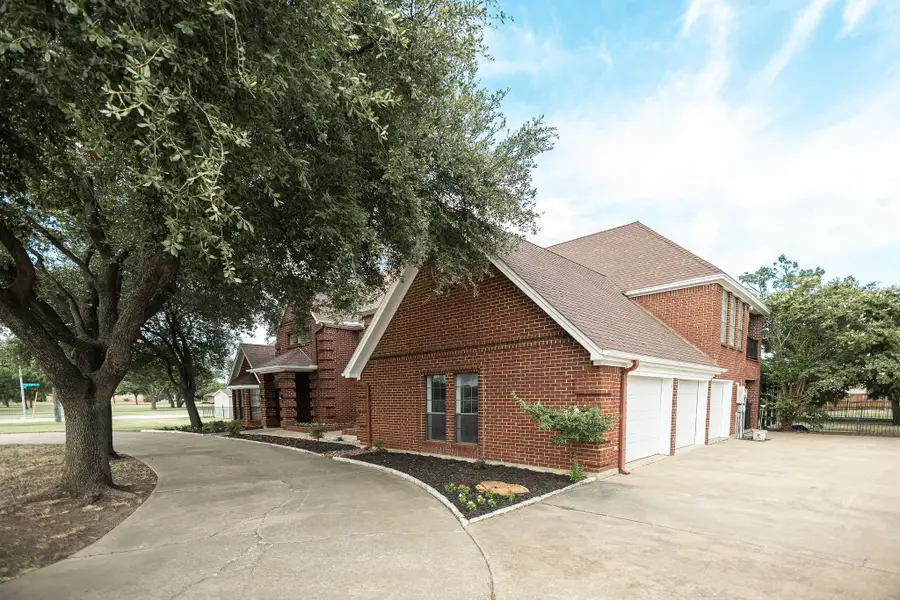
Listed by:karrie wallace888-519-7431
Office:exp realty, llc.
MLS#:21004438
Source:GDAR
Price summary
- Price:$765,000
- Price per sq. ft.:$169.06
About this home
Beautifully remodeled and move-in ready, this spacious open-concept home is packed with upgrades and flexible living options. Featuring soaring 17-foot ceilings and stunning finishes throughout, it includes 4 bedrooms, 3 with private ensuite bathrooms, including a luxurious primary suite with dual custom walk-in closets, closet organizers, a soaker tub, tile floors, and a beautifully tiled shower. A possible secondary master adds versatility. The home office offers a wall of built-in bookshelves, perfect for remote work or study. Entertain with ease in the formal dining room, eat-in kitchen, or at the bar seating. The kitchen features granite countertops, high end, digital appliances with smart features, glass front on some of the cabinetry, and above-board functionality. A large bonus room upstairs, ideal as a 5th bedroom or second living area, opens to a balcony overlooking the sparkling pool with a waterfall feature and a fully equipped outdoor kitchen. A convenient pool bath with an exterior door includes a full stand-up shower. The primary suite also features private access to the poolside. Fresh interior paint loads of storage, large walk-in closets, and a laundry chute from both the hallway and one bedroom add everyday convenience. Enjoy additional parking space perfect for extra vehicles, trailers, or a boat. The backyard includes a small, fenced area for pets, a generous play space for children, and plenty of room to roam. Located in an unincorporated area with no deed restrictions, the property is on a co-op well water system (HOA is for water only). Nestled in a beautiful neighborhood surrounded by gorgeous homes and manicured lawns, this home blends luxury, functionality, and space—inside and out. Ideal for multifamily use, an air bnb, or a single-family dwelling as each bedroom has its own lock and key. All information is deemed worthy but should be verified by the buyer or buyer's agent. Make your appointment to see this exquisite home!
Contact an agent
Home facts
- Year built:1986
- Listing Id #:21004438
- Added:26 day(s) ago
- Updated:August 20, 2025 at 11:56 AM
Rooms and interior
- Bedrooms:4
- Total bathrooms:5
- Full bathrooms:4
- Half bathrooms:1
- Living area:4,525 sq. ft.
Heating and cooling
- Cooling:Attic Fan, Ceiling Fans, Central Air, Electric
- Heating:Central, Fireplaces
Structure and exterior
- Year built:1986
- Building area:4,525 sq. ft.
- Lot area:0.62 Acres
Schools
- High school:Eaton
- Middle school:Wilson
- Elementary school:Molly Livengood Carter
Utilities
- Water:Well
Finances and disclosures
- Price:$765,000
- Price per sq. ft.:$169.06
- Tax amount:$11,768
New listings near 13510 Willow Springs Road
- New
 $469,900Active4 beds 4 baths2,301 sq. ft.
$469,900Active4 beds 4 baths2,301 sq. ft.4037 Winsor Drive, Farmers Branch, TX 75244
MLS# 21037349Listed by: BLUE CROWN PROPERTIES - New
 $689,000Active3 beds 3 baths2,201 sq. ft.
$689,000Active3 beds 3 baths2,201 sq. ft.4534 Lake Avenue, Dallas, TX 75219
MLS# 21037327Listed by: SCHIFANO REALTY GROUP, LLC - New
 $59,900Active0.06 Acres
$59,900Active0.06 Acres2511 Saint Clair Drive, Dallas, TX 75215
MLS# 21037336Listed by: ULTIMA REAL ESTATE - New
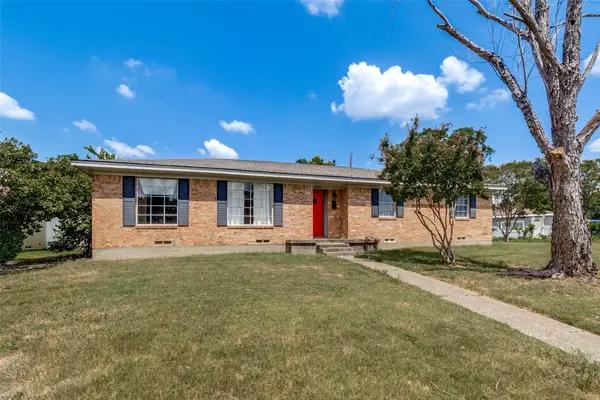 $300,000Active4 beds 2 baths1,667 sq. ft.
$300,000Active4 beds 2 baths1,667 sq. ft.10785 Coogan Street, Dallas, TX 75229
MLS# 21037339Listed by: COLDWELL BANKER APEX, REALTORS - New
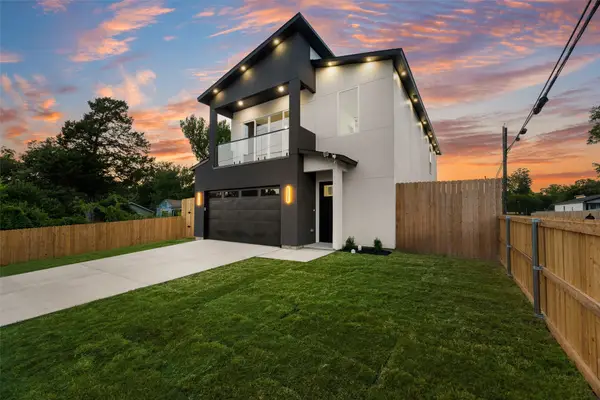 $455,000Active4 beds 3 baths2,063 sq. ft.
$455,000Active4 beds 3 baths2,063 sq. ft.1651 E Overton Street, Dallas, TX 75216
MLS# 21025007Listed by: MERSAL REALTY - New
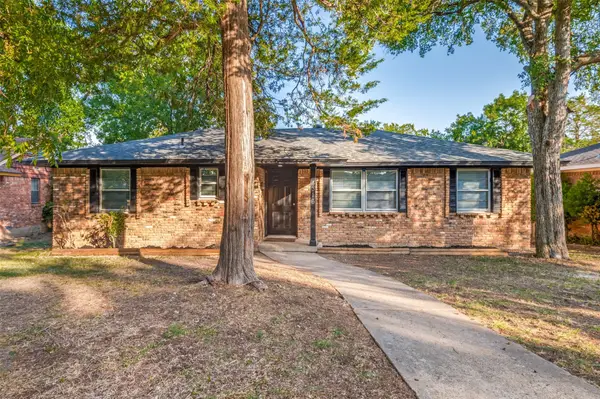 $324,900Active3 beds 2 baths1,600 sq. ft.
$324,900Active3 beds 2 baths1,600 sq. ft.4316 Oak Trail, Dallas, TX 75232
MLS# 21037197Listed by: JPAR - PLANO - New
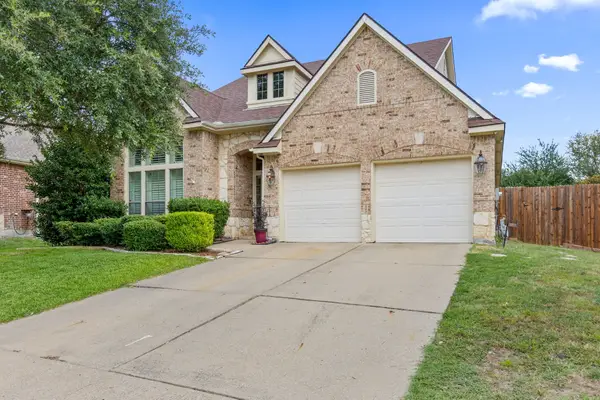 $499,000Active5 beds 4 baths3,361 sq. ft.
$499,000Active5 beds 4 baths3,361 sq. ft.7058 Belteau Lane, Dallas, TX 75227
MLS# 21037250Listed by: CENTURY 21 MIKE BOWMAN, INC. - New
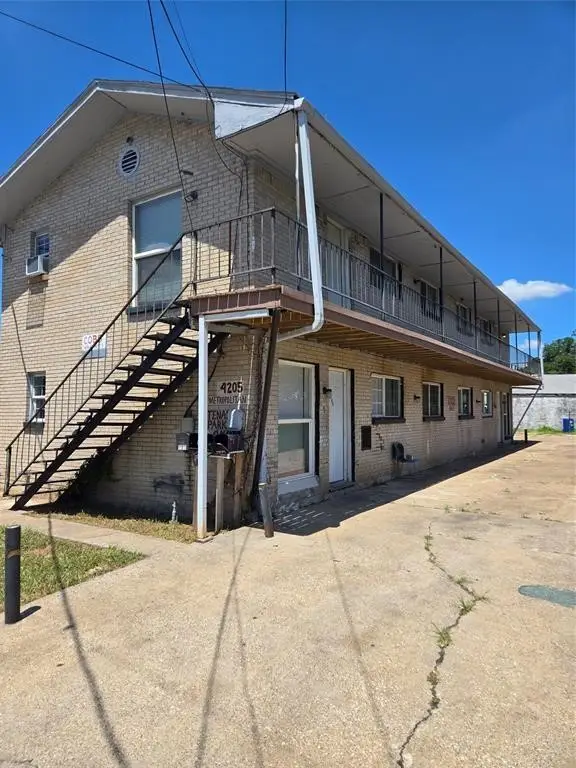 $465,000Active-- beds -- baths2,640 sq. ft.
$465,000Active-- beds -- baths2,640 sq. ft.4205 Metropolitan Avenue, Dallas, TX 75210
MLS# 21028195Listed by: ONEPLUS REALTY GROUP, LLC - New
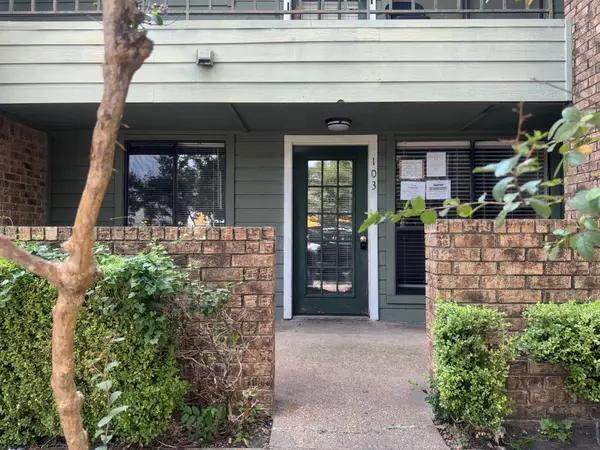 $76,000Active1 beds 1 baths600 sq. ft.
$76,000Active1 beds 1 baths600 sq. ft.6108 Abrams Road #103, Dallas, TX 75231
MLS# 21037212Listed by: INFINITY REALTY GROUP OF TEXAS - New
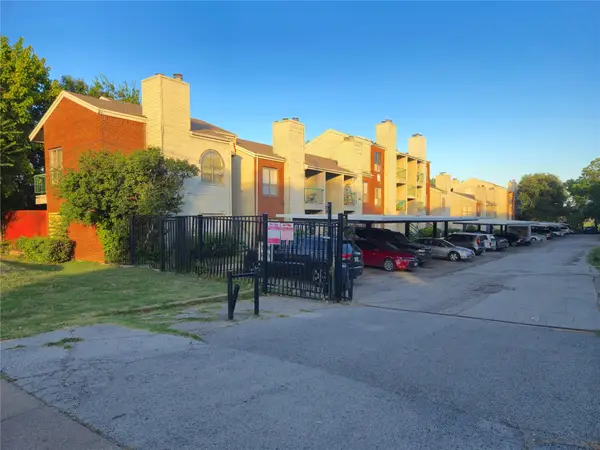 $129,000Active1 beds 1 baths647 sq. ft.
$129,000Active1 beds 1 baths647 sq. ft.7126 Holly Hill Drive #311, Dallas, TX 75231
MLS# 21035540Listed by: KELLER WILLIAMS REALTY
