14013 Corvus Drive, Haslet, TX 76052
Local realty services provided by:Better Homes and Gardens Real Estate Rhodes Realty
Listed by:stephan cooper
Office:fieldhouse realty group partners, llc.
MLS#:20889276
Source:GDAR
Price summary
- Price:$369,000
- Price per sq. ft.:$201.31
- Monthly HOA dues:$83.33
About this home
Welcome to this beautiful home in the peaceful Northstar neighborhood in Haslet, TX. This energy-efficient gem offers modern comforts and stylish upgrades throughout, making it the perfect place to call home. Inside you’ll discover an open and inviting floor plan, featuring light taupe flooring and cozy beige tweed carpet in the bedrooms. The heart of the home boasts stunning Pebble cabinets complemented by sleek, marble-look white quartz countertops — a perfect blend of style and functionality. Plenty of natural light and spacious living in the cozy family room, perfect for entertaining or relaxing with loved ones. The kitchen is equipped with top-tier appliances, ideal for any chef, while the bathrooms are beautifully designed with modern finishes. The garage is upgraded with durable, easy-to-maintain epoxy flooring, perfect for storage or hobbies. Additionally, the attic has been thoughtfully upgraded with flooring, providing extra storage space. Outside, you’ll find a quiet, tucked-away neighborhood, offering peace and privacy without compromising on convenience. This home is a must-see for anyone looking for a combination of comfort, luxury, and energy efficiency!
Don’t miss the opportunity to make this your dream home!
Contact an agent
Home facts
- Year built:2022
- Listing ID #:20889276
- Added:182 day(s) ago
- Updated:October 03, 2025 at 07:11 AM
Rooms and interior
- Bedrooms:3
- Total bathrooms:2
- Full bathrooms:2
- Living area:1,833 sq. ft.
Heating and cooling
- Cooling:Ceiling Fans, Central Air
- Heating:Natural Gas
Structure and exterior
- Roof:Composition
- Year built:2022
- Building area:1,833 sq. ft.
- Lot area:0.16 Acres
Schools
- High school:Eaton
- Middle school:Wilson
- Elementary school:Molly Livengood Carter
Finances and disclosures
- Price:$369,000
- Price per sq. ft.:$201.31
- Tax amount:$9,238
New listings near 14013 Corvus Drive
- New
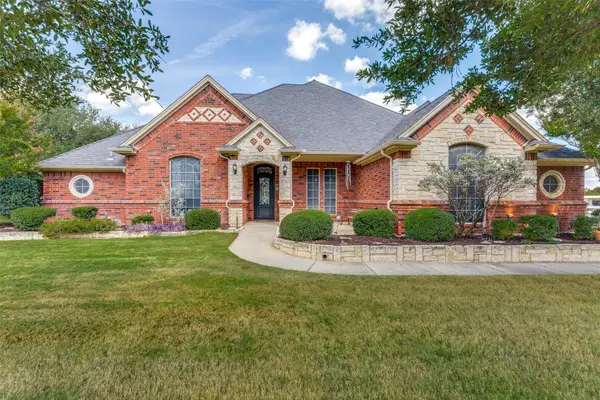 $775,000Active4 beds 3 baths3,095 sq. ft.
$775,000Active4 beds 3 baths3,095 sq. ft.2117 Clover Springs Drive, Haslet, TX 76052
MLS# 21061201Listed by: CENTURY 21 MIKE BOWMAN, INC. - New
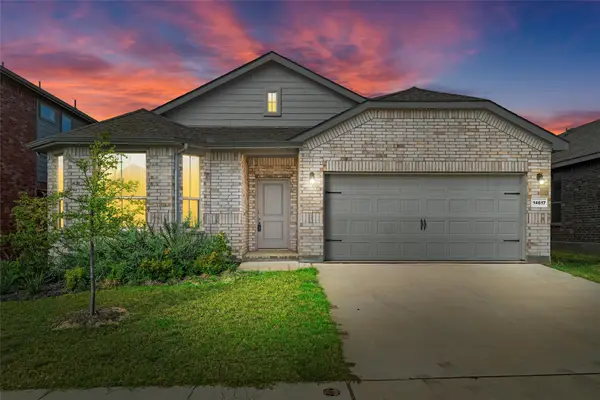 $364,900Active4 beds 2 baths2,039 sq. ft.
$364,900Active4 beds 2 baths2,039 sq. ft.14617 Caelum Drive, Haslet, TX 76052
MLS# 21072457Listed by: KELLER WILLIAMS LONESTAR DFW - Open Sat, 3 to 5pmNew
 $575,000Active4 beds 3 baths3,357 sq. ft.
$575,000Active4 beds 3 baths3,357 sq. ft.1485 Primrose Place, Haslet, TX 76052
MLS# 21068293Listed by: PHELPS REALTY GROUP, LLC - Open Sat, 10am to 12pmNew
 $360,000Active4 beds 3 baths2,660 sq. ft.
$360,000Active4 beds 3 baths2,660 sq. ft.801 Harefield Lane, Haslet, TX 76052
MLS# 21071115Listed by: BEEM REALTY, LLC - New
 $599,950Active4 beds 4 baths2,701 sq. ft.
$599,950Active4 beds 4 baths2,701 sq. ft.225 Lonesome Star Trail, Haslet, TX 76052
MLS# 21069789Listed by: FORTUNE REAL PROPERTY MGMT - Open Sat, 9am to 5pmNew
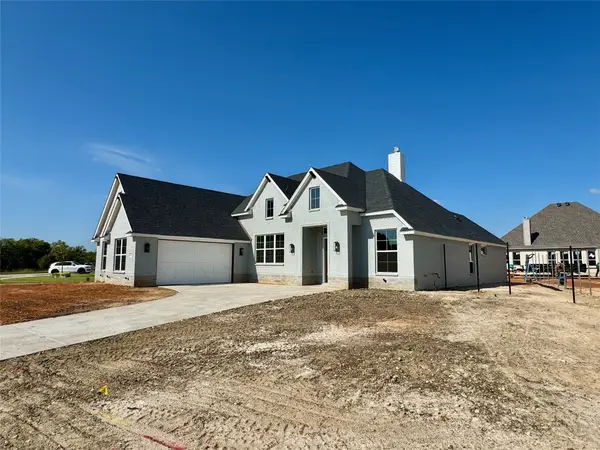 $570,925Active4 beds 2 baths2,600 sq. ft.
$570,925Active4 beds 2 baths2,600 sq. ft.478 Creekside, Haslet, TX 76052
MLS# 21069782Listed by: FATHOM REALTY, LLC - New
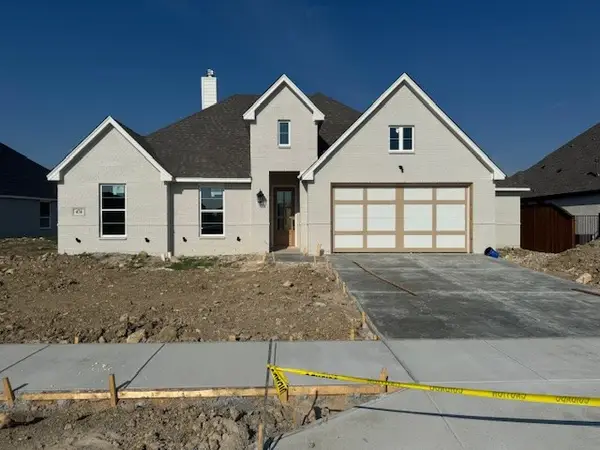 $564,925Active4 beds 3 baths2,606 sq. ft.
$564,925Active4 beds 3 baths2,606 sq. ft.474 Creekside, Haslet, TX 76052
MLS# 21069803Listed by: FATHOM REALTY, LLC - New
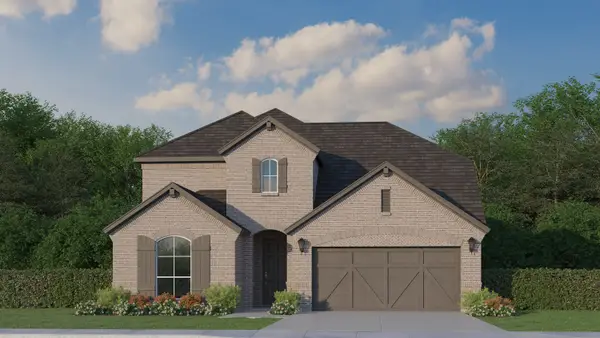 $690,365Active5 beds 4 baths3,234 sq. ft.
$690,365Active5 beds 4 baths3,234 sq. ft.1404 Thimbleweed Drive, Haslet, TX 76052
MLS# 21067185Listed by: AMERICAN LEGEND HOMES 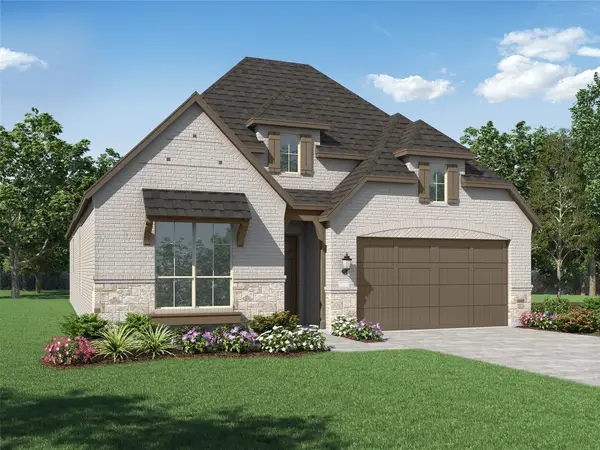 $515,000Active4 beds 3 baths2,305 sq. ft.
$515,000Active4 beds 3 baths2,305 sq. ft.1608 Gimlet Lane, Fort Worth, TX 76052
MLS# 21065829Listed by: DINA VERTERAMO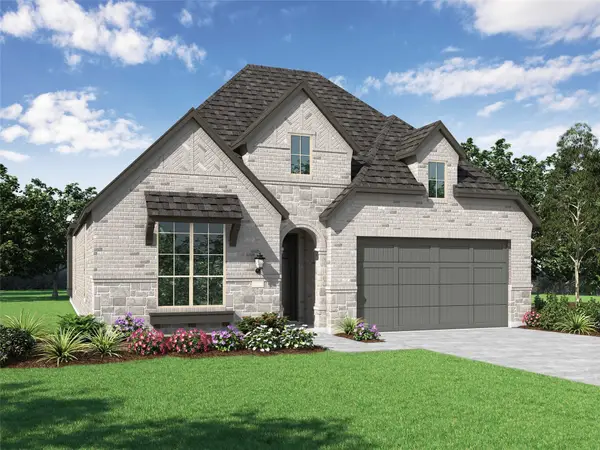 $489,990Active4 beds 2 baths2,337 sq. ft.
$489,990Active4 beds 2 baths2,337 sq. ft.1604 Gimlet Lane, Fort Worth, TX 76052
MLS# 21065483Listed by: DINA VERTERAMO
