1423 Thimbleweed Drive, Haslet, TX 76052
Local realty services provided by:Better Homes and Gardens Real Estate Winans
Listed by:eric stanley972-410-5701
Office:american legend homes
MLS#:21033802
Source:GDAR
Price summary
- Price:$579,900
- Price per sq. ft.:$240.32
- Monthly HOA dues:$145.83
About this home
Looking for a home that has it all? Look no further! From the grand entryway to the open concept kitchen and family room, this will become a place to entertain family and friends. The gourmet kitchen features a 5-burner gas cooktop, built-in stainless-steel appliances, eat-in island, beautiful quartz countertops and a spacious pantry. Create your workspace sanctuary in the sizeable study, conveniently close to the central living space. The generous family room features a wall of windows allowing natural light to flood the room. The main suite offers a vaulted ceiling, dual vanities, a separate shower, large walk-in closet and a luxurious soaker tub to relax after a long day! The covered outdoor living space will become your private getaway. Additional features of this home are 8-foot doors throughout, wood floors in the common areas, carpet and tile. A two-car garage with a brick and stone exterior complete this remarkable home sitting on a corner lot. Don't miss this amazing opportunity! Come see this one of kind home. Sweetgrass in Haslet, TX is part of the award winning NISD school district. Easy freeway access to Fort Worth and DFW airport makes this a must-see home. Start making memories in your new American Legend Home!!
Contact an agent
Home facts
- Year built:2025
- Listing ID #:21033802
- Added:48 day(s) ago
- Updated:October 03, 2025 at 07:27 AM
Rooms and interior
- Bedrooms:4
- Total bathrooms:3
- Full bathrooms:3
- Living area:2,413 sq. ft.
Heating and cooling
- Cooling:Attic Fan, Ceiling Fans, Central Air, Electric, Zoned
- Heating:Central, Zoned
Structure and exterior
- Roof:Composition
- Year built:2025
- Building area:2,413 sq. ft.
- Lot area:0.19 Acres
Schools
- High school:Eaton
- Middle school:CW Worthington
- Elementary school:Haslet
Finances and disclosures
- Price:$579,900
- Price per sq. ft.:$240.32
New listings near 1423 Thimbleweed Drive
- New
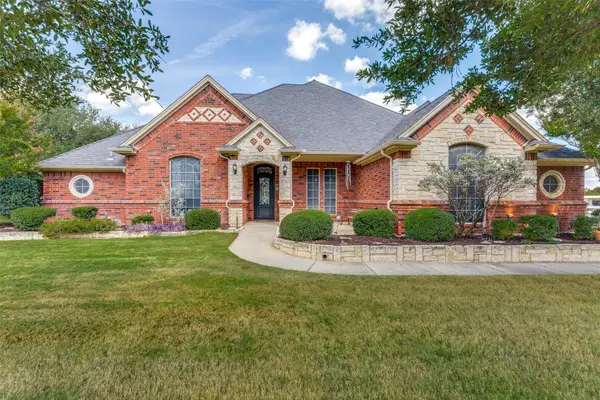 $775,000Active4 beds 3 baths3,095 sq. ft.
$775,000Active4 beds 3 baths3,095 sq. ft.2117 Clover Springs Drive, Haslet, TX 76052
MLS# 21061201Listed by: CENTURY 21 MIKE BOWMAN, INC. - New
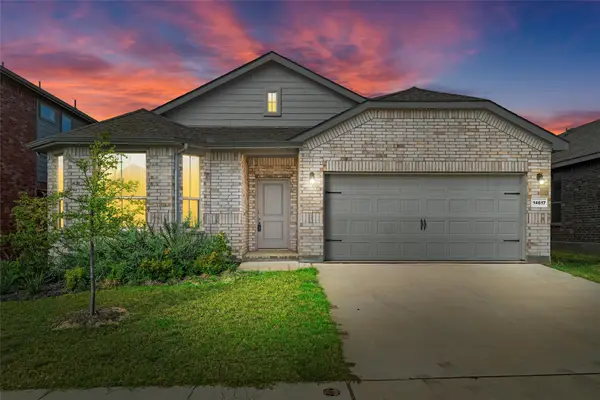 $364,900Active4 beds 2 baths2,039 sq. ft.
$364,900Active4 beds 2 baths2,039 sq. ft.14617 Caelum Drive, Haslet, TX 76052
MLS# 21072457Listed by: KELLER WILLIAMS LONESTAR DFW - Open Sat, 3 to 5pmNew
 $575,000Active4 beds 3 baths3,357 sq. ft.
$575,000Active4 beds 3 baths3,357 sq. ft.1485 Primrose Place, Haslet, TX 76052
MLS# 21068293Listed by: PHELPS REALTY GROUP, LLC - Open Sat, 10am to 12pmNew
 $360,000Active4 beds 3 baths2,660 sq. ft.
$360,000Active4 beds 3 baths2,660 sq. ft.801 Harefield Lane, Haslet, TX 76052
MLS# 21071115Listed by: BEEM REALTY, LLC - New
 $599,950Active4 beds 4 baths2,701 sq. ft.
$599,950Active4 beds 4 baths2,701 sq. ft.225 Lonesome Star Trail, Haslet, TX 76052
MLS# 21069789Listed by: FORTUNE REAL PROPERTY MGMT - Open Sat, 9am to 5pmNew
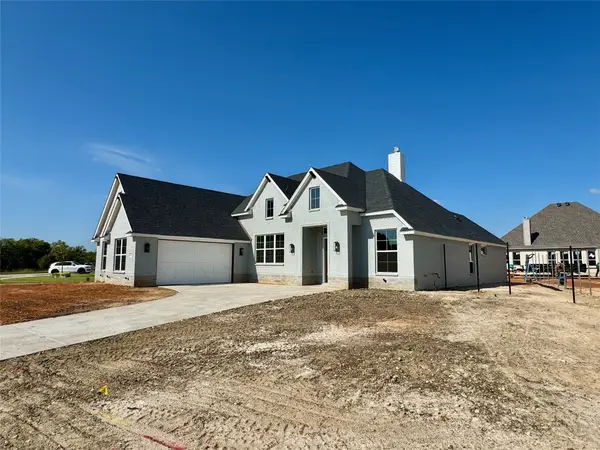 $570,925Active4 beds 2 baths2,600 sq. ft.
$570,925Active4 beds 2 baths2,600 sq. ft.478 Creekside, Haslet, TX 76052
MLS# 21069782Listed by: FATHOM REALTY, LLC - New
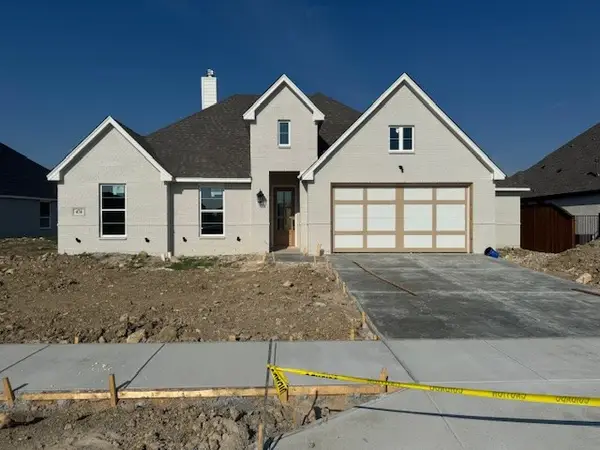 $564,925Active4 beds 3 baths2,606 sq. ft.
$564,925Active4 beds 3 baths2,606 sq. ft.474 Creekside, Haslet, TX 76052
MLS# 21069803Listed by: FATHOM REALTY, LLC - New
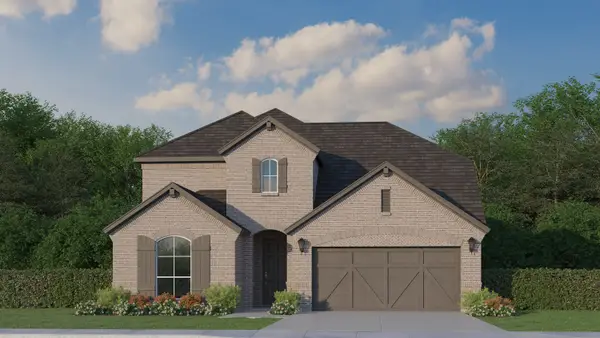 $690,365Active5 beds 4 baths3,234 sq. ft.
$690,365Active5 beds 4 baths3,234 sq. ft.1404 Thimbleweed Drive, Haslet, TX 76052
MLS# 21067185Listed by: AMERICAN LEGEND HOMES 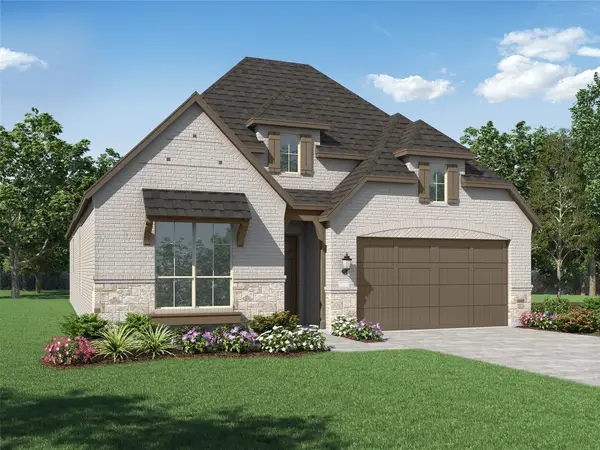 $515,000Active4 beds 3 baths2,305 sq. ft.
$515,000Active4 beds 3 baths2,305 sq. ft.1608 Gimlet Lane, Fort Worth, TX 76052
MLS# 21065829Listed by: DINA VERTERAMO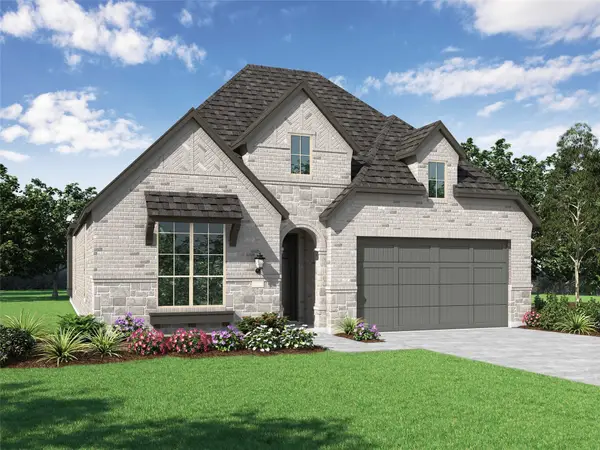 $489,990Active4 beds 2 baths2,337 sq. ft.
$489,990Active4 beds 2 baths2,337 sq. ft.1604 Gimlet Lane, Fort Worth, TX 76052
MLS# 21065483Listed by: DINA VERTERAMO
