14613 Bootes Drive, Haslet, TX 76052
Local realty services provided by:Better Homes and Gardens Real Estate Winans
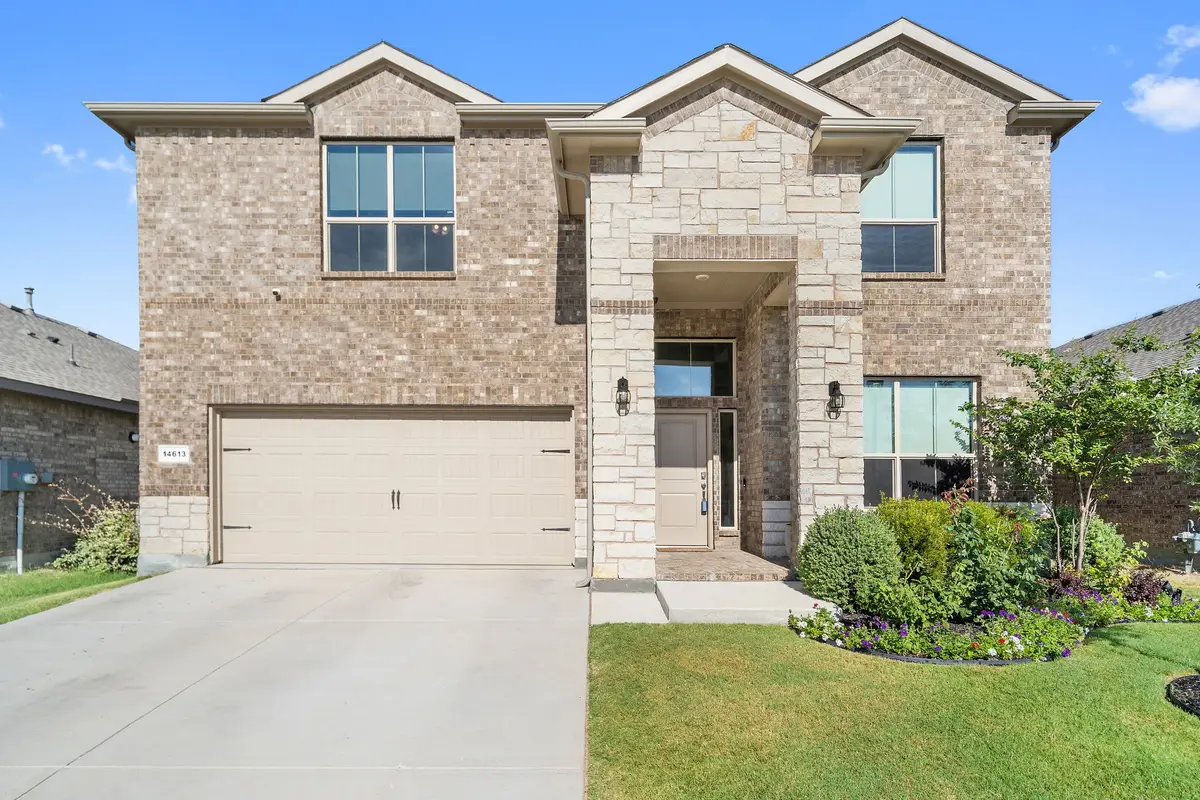
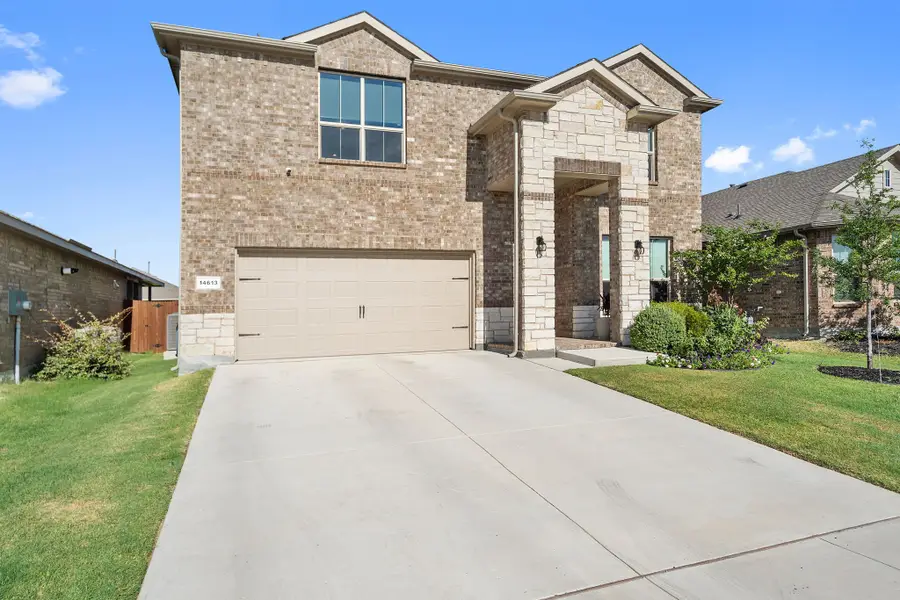
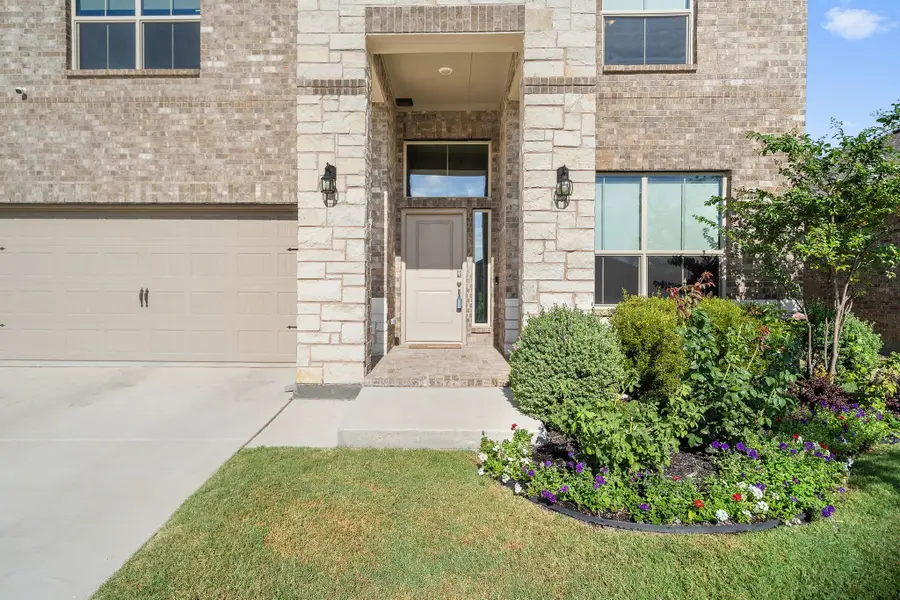
Listed by:stephanie kahan
Office:stephanie kahan real estate
MLS#:21013931
Source:GDAR
Price summary
- Price:$425,000
- Price per sq. ft.:$151.14
- Monthly HOA dues:$83.33
About this home
Welcome to 14613 Bootes Drive, a beautifully designed 5-bedroom, 4-bath home located in the master-planned Northstar community in Haslet. This stunning D.R. Horton Redrock floorplan offers over 2,800 square feet of stylish, functional living space with an open-concept layout & elevated finishes. The chef-inspired kitchen features a large granite island, gas range, stainless steel appliances, a walk-in pantry, and designer lighting that opens to a spacious living and dining area filled with natural light. A private guest suite downstairs is perfect for visitors or multi-generational living, while upstairs you'll find three additional bedrooms, two full bathrooms, and an ENORMOUS flexible game or living room space. The expansive primary suite offers a spa-like bath with an oversized shower with bench, dual vanities, oversized linen closet and a walk-in closet. This energy-efficient home includes a tankless water heater, dual-zone HVAC, full sprinkler system, and landscaped yard with a covered patio for relaxing or entertaining. Located in the highly sought-after Northwest ISD and just minutes from I-35W and Hwy 114, this home also gives you access to Northstar’s unmatched amenities: multiple resort-style pools including a lazy river, cabanas, clubhouse, jogging trails, soccer field, playgrounds, and well-maintained green spaces. Don’t miss your chance to own a nearly new home with all the extras in a community that truly has it all.
Contact an agent
Home facts
- Year built:2023
- Listing Id #:21013931
- Added:18 day(s) ago
- Updated:August 10, 2025 at 03:09 PM
Rooms and interior
- Bedrooms:5
- Total bathrooms:4
- Full bathrooms:4
- Living area:2,812 sq. ft.
Heating and cooling
- Cooling:Ceiling Fans, Central Air, Electric
- Heating:Central, Natural Gas
Structure and exterior
- Roof:Composition
- Year built:2023
- Building area:2,812 sq. ft.
- Lot area:0.14 Acres
Schools
- High school:Northwest
- Middle school:Wilson
- Elementary school:Molly Livengood Carter
Finances and disclosures
- Price:$425,000
- Price per sq. ft.:$151.14
- Tax amount:$11,136
New listings near 14613 Bootes Drive
- New
 $538,220Active4 beds 3 baths2,740 sq. ft.
$538,220Active4 beds 3 baths2,740 sq. ft.11212 Abbotsbury Road, Haslet, TX 76052
MLS# 21031658Listed by: WILLIAM ROBERDS - New
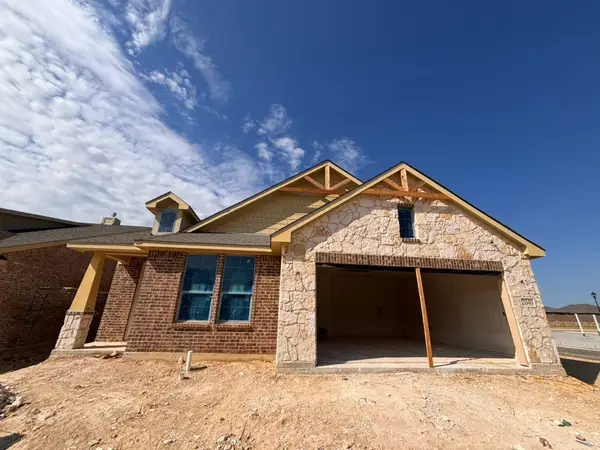 $436,025Active3 beds 2 baths2,235 sq. ft.
$436,025Active3 beds 2 baths2,235 sq. ft.2049 Kelva Drive, Haslet, TX 76052
MLS# 21031004Listed by: NTEX REALTY, LP - New
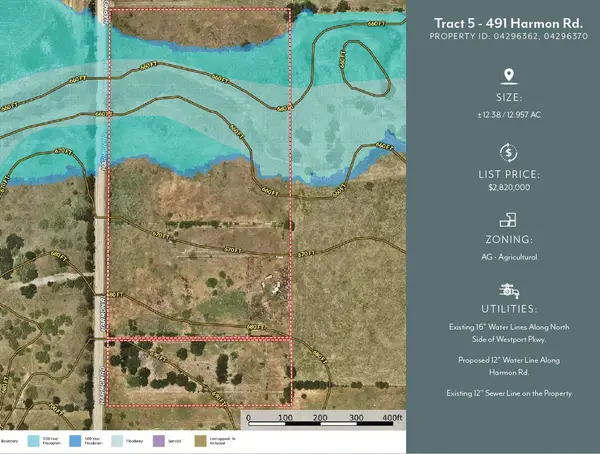 $2,820,000Active9.99 Acres
$2,820,000Active9.99 Acres405 Harmon Road, Haslet, TX 76177
MLS# 21029579Listed by: DAVIDSON & BOGEL REAL ESTATE - New
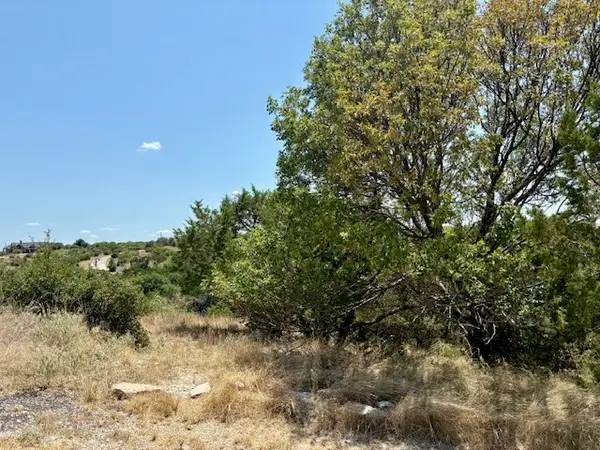 $74,900Active0.13 Acres
$74,900Active0.13 AcresLot 246 Broadmoor Court, Possum Kingdom Lake, TX 76449
MLS# 21027888Listed by: EXP REALTY LLC - New
 $765,000Active3 beds 3 baths3,242 sq. ft.
$765,000Active3 beds 3 baths3,242 sq. ft.1701 Wintergreen Avenue, Haslet, TX 76052
MLS# 21013262Listed by: WILLOW REAL ESTATE, LLC - New
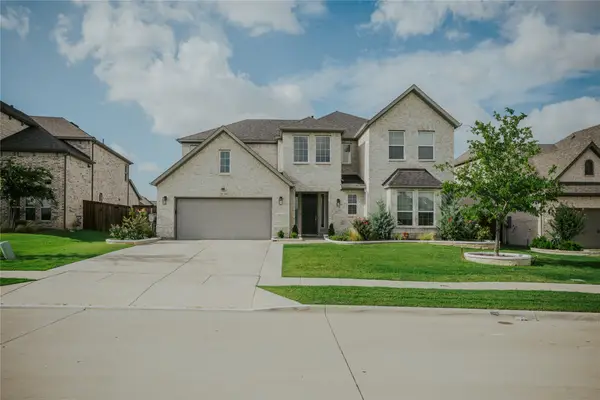 $760,000Active4 beds 4 baths4,370 sq. ft.
$760,000Active4 beds 4 baths4,370 sq. ft.1092 Wood Sage Way, Haslet, TX 76177
MLS# 21020478Listed by: BRAY REAL ESTATE-COLLEYVILLE - New
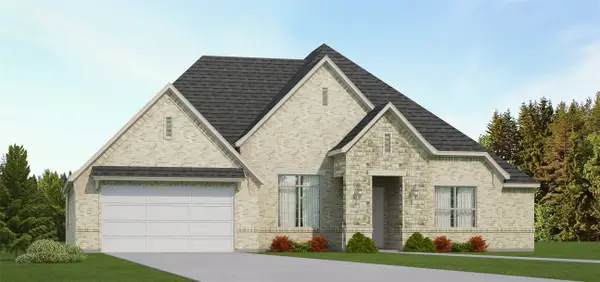 $585,750Active4 beds 3 baths2,662 sq. ft.
$585,750Active4 beds 3 baths2,662 sq. ft.490 Windchase Drive, Haslet, TX 76052
MLS# 21026896Listed by: ULTIMA REAL ESTATE - New
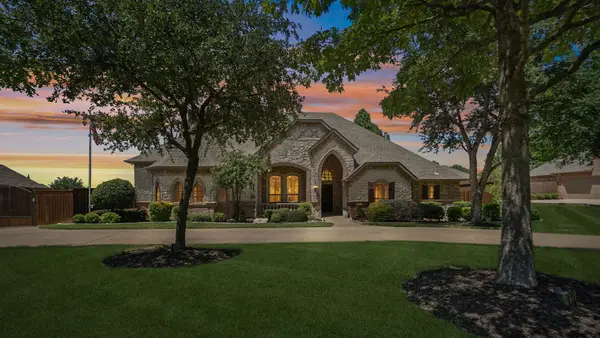 $749,900Active4 beds 3 baths3,032 sq. ft.
$749,900Active4 beds 3 baths3,032 sq. ft.224 Arbor Lane, Haslet, TX 76052
MLS# 21008088Listed by: C21 FINE HOMES JUDGE FITE - New
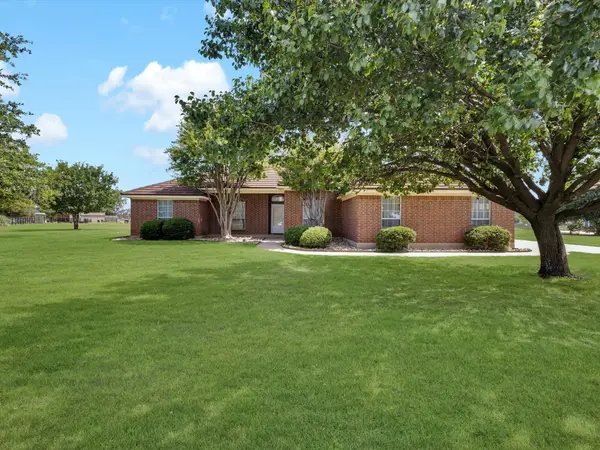 $700,000Active4 beds 3 baths2,269 sq. ft.
$700,000Active4 beds 3 baths2,269 sq. ft.10832 Sky Ridge Court, Haslet, TX 76052
MLS# 21015714Listed by: REAL BROKER, LLC - New
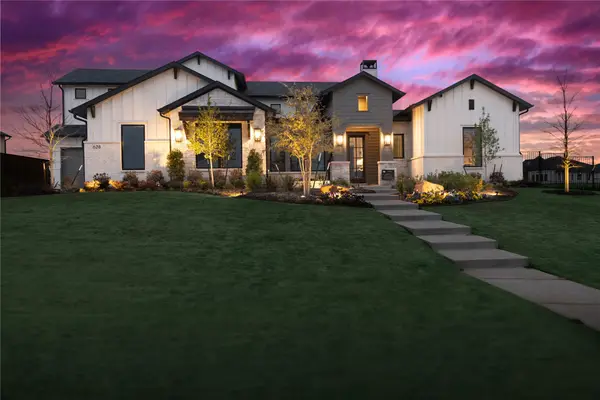 $1,549,000Active5 beds 7 baths4,437 sq. ft.
$1,549,000Active5 beds 7 baths4,437 sq. ft.628 Verona Drive, Haslet, TX 76052
MLS# 21026420Listed by: ALLIE BETH ALLMAN & ASSOCIATES
