16029 Sullivan Creek Drive, Haslet, TX 76052
Local realty services provided by:Better Homes and Gardens Real Estate Senter, REALTORS(R)



Listed by:james keoughan972-523-9740
Office:allie beth allman & associates
MLS#:21009495
Source:GDAR
Price summary
- Price:$315,000
- Price per sq. ft.:$193.97
- Monthly HOA dues:$41.67
About this home
Welcome to 16029 Sullivan Creek Drive—an immaculate, move-in-ready home in the highly desirable Elizabeth Creek community of Haslet, Texas. Built in 2023 by Centex Homes, this like-new single-story Rayburn Plan features 3 spacious bedrooms, 2 beautifully finished bathrooms, and 1,624 square feet of thoughtfully designed living space. The open-concept floor plan is perfect for both everyday living and entertaining, with stylish upgrades throughout, including quartz countertops, elegant white cabinetry, and an eye-catching tray ceiling that adds a touch of luxury.
At the heart of the home is a modern kitchen equipped with stainless steel appliances, a large center island with bar seating, walk-in pantry, and ample storage—making it as functional as it is beautiful. The private primary suite offers a peaceful retreat, complete with a spacious walk-in closet, dual vanities, and a luxurious walk-in shower.
Smart home technology and energy-efficient features, such as a high-performance HVAC system and upgraded windows, ensure convenience and long-term savings. Located within the highly acclaimed Northwest ISD, this home also provides access to the incredible lifestyle offered by the Elizabeth Creek community—featuring scenic walking trails, a resort-style pool, a shaded playground, and family-friendly green spaces designed for connection and relaxation.
Don’t miss your opportunity to own this exceptional home where modern comfort meets suburban charm in one of Haslet’s most welcoming neighborhoods.
Contact an agent
Home facts
- Year built:2022
- Listing Id #:21009495
- Added:21 day(s) ago
- Updated:August 09, 2025 at 11:48 AM
Rooms and interior
- Bedrooms:3
- Total bathrooms:2
- Full bathrooms:2
- Living area:1,624 sq. ft.
Heating and cooling
- Cooling:Central Air, Electric
- Heating:Central, Electric
Structure and exterior
- Roof:Composition
- Year built:2022
- Building area:1,624 sq. ft.
- Lot area:0.13 Acres
Schools
- High school:Northwest
- Middle school:Chisholmtr
- Elementary school:Prairievie
Finances and disclosures
- Price:$315,000
- Price per sq. ft.:$193.97
- Tax amount:$7,190
New listings near 16029 Sullivan Creek Drive
- New
 $538,220Active4 beds 3 baths2,740 sq. ft.
$538,220Active4 beds 3 baths2,740 sq. ft.11212 Abbotsbury Road, Haslet, TX 76052
MLS# 21031658Listed by: WILLIAM ROBERDS - New
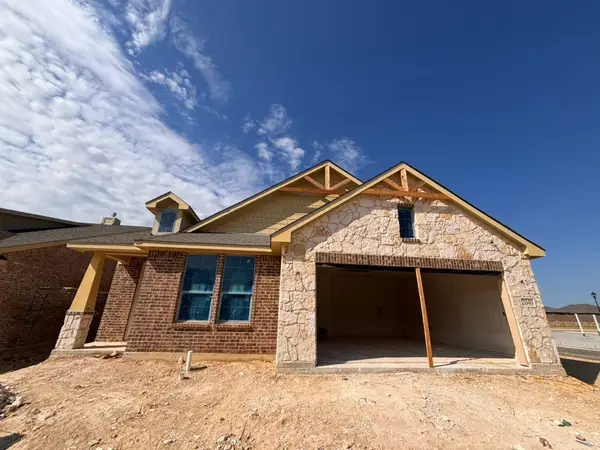 $436,025Active3 beds 2 baths2,235 sq. ft.
$436,025Active3 beds 2 baths2,235 sq. ft.2049 Kelva Drive, Haslet, TX 76052
MLS# 21031004Listed by: NTEX REALTY, LP - New
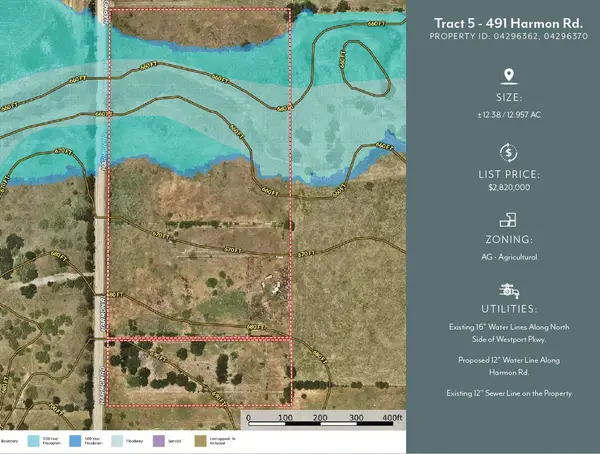 $2,820,000Active9.99 Acres
$2,820,000Active9.99 Acres405 Harmon Road, Haslet, TX 76177
MLS# 21029579Listed by: DAVIDSON & BOGEL REAL ESTATE - New
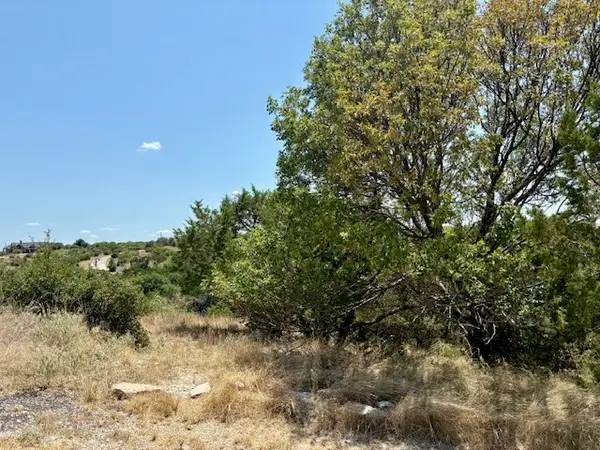 $74,900Active0.13 Acres
$74,900Active0.13 AcresLot 246 Broadmoor Court, Possum Kingdom Lake, TX 76449
MLS# 21027888Listed by: EXP REALTY LLC - New
 $765,000Active3 beds 3 baths3,242 sq. ft.
$765,000Active3 beds 3 baths3,242 sq. ft.1701 Wintergreen Avenue, Haslet, TX 76052
MLS# 21013262Listed by: WILLOW REAL ESTATE, LLC - New
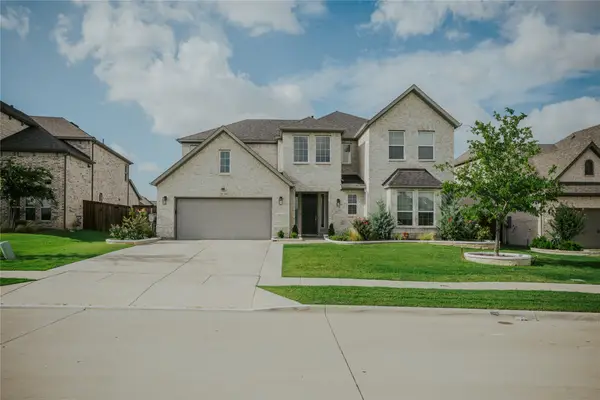 $760,000Active4 beds 4 baths4,370 sq. ft.
$760,000Active4 beds 4 baths4,370 sq. ft.1092 Wood Sage Way, Haslet, TX 76177
MLS# 21020478Listed by: BRAY REAL ESTATE-COLLEYVILLE - New
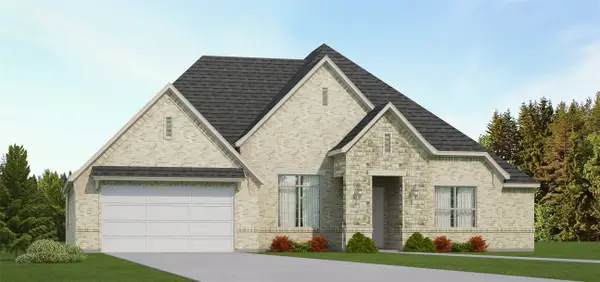 $585,750Active4 beds 3 baths2,662 sq. ft.
$585,750Active4 beds 3 baths2,662 sq. ft.490 Windchase Drive, Haslet, TX 76052
MLS# 21026896Listed by: ULTIMA REAL ESTATE - New
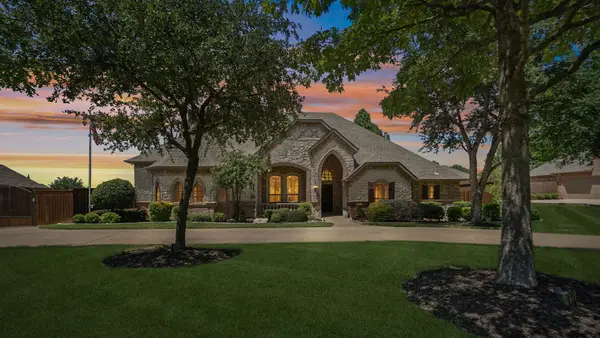 $749,900Active4 beds 3 baths3,032 sq. ft.
$749,900Active4 beds 3 baths3,032 sq. ft.224 Arbor Lane, Haslet, TX 76052
MLS# 21008088Listed by: C21 FINE HOMES JUDGE FITE - New
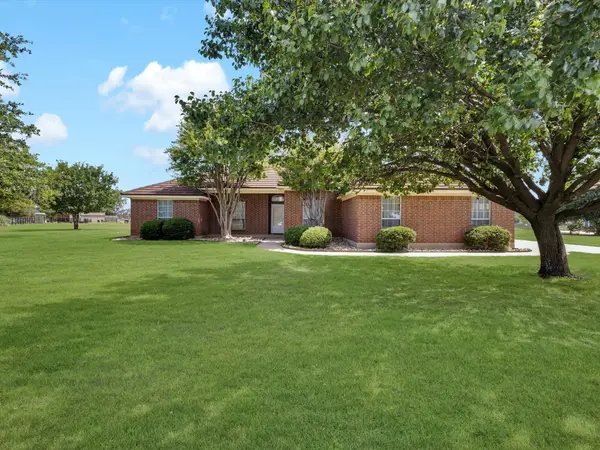 $700,000Active4 beds 3 baths2,269 sq. ft.
$700,000Active4 beds 3 baths2,269 sq. ft.10832 Sky Ridge Court, Haslet, TX 76052
MLS# 21015714Listed by: REAL BROKER, LLC - New
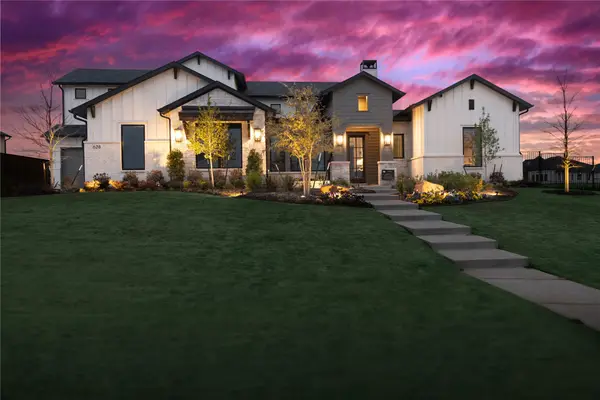 $1,549,000Active5 beds 7 baths4,437 sq. ft.
$1,549,000Active5 beds 7 baths4,437 sq. ft.628 Verona Drive, Haslet, TX 76052
MLS# 21026420Listed by: ALLIE BETH ALLMAN & ASSOCIATES
