1608 Star Fleet Drive, Haslet, TX 76052
Local realty services provided by:Better Homes and Gardens Real Estate Edwards & Associates
Listed by: eric herron, michelle herron
Office: hh realty
MLS#:21086399
Source:GDAR
Price summary
- Price:$459,900
- Price per sq. ft.:$143.41
- Monthly HOA dues:$83.33
About this home
Beautiful Home on Cul De Sac, Assumable 5.625% VA Loan with a VA Home Loan Letter of Eligibility. Like-New Home in the Highly Sought-After Northstar Community! Features 4 bedrooms, all with large walk in closets. 3.5 baths with Luxurious Finishes. Spacious Primary Ensuite Downstairs Offers Spa-Like Retreat, with Oversized Shower, Double Vanity Sinks and Spacious Walk-In Closet. Additional Guest Ensuite Upstairs Provides Comfort and Privacy for Guests. The Open-Concept Living Area Boasts High Ceilings, Elegant Fixtures, and a Gourmet kitchen with Gas Range, Built in Microwave, Granite Counters, Kitchen Island with Full Size Dining Area, Perfect for Entertaining. Recently Added Water Softening System and will Convey with the Home. With Attention to Every Detail, Built by HistoryMaker this Home Combines Style, Comfort, and Functionality, Making it an Ideal Choice for Modern Living. Community Amenities include Multiple Pools, Playgrounds, Splash Pad, Soccer Field, Indoor Amenity and Event Center, and Regular Community Events! Neighborhood Schools, NWISD!
Contact an agent
Home facts
- Year built:2022
- Listing ID #:21086399
- Added:534 day(s) ago
- Updated:December 14, 2025 at 12:44 PM
Rooms and interior
- Bedrooms:4
- Total bathrooms:4
- Full bathrooms:3
- Half bathrooms:1
- Living area:3,207 sq. ft.
Heating and cooling
- Cooling:Ceiling Fans, Central Air, Electric, Zoned
- Heating:Central, Heat Pump, Natural Gas, Zoned
Structure and exterior
- Roof:Composition
- Year built:2022
- Building area:3,207 sq. ft.
- Lot area:0.15 Acres
Schools
- High school:Northwest
- Middle school:Wilson
- Elementary school:Molly Livengood Carter
Finances and disclosures
- Price:$459,900
- Price per sq. ft.:$143.41
- Tax amount:$12,451
New listings near 1608 Star Fleet Drive
- New
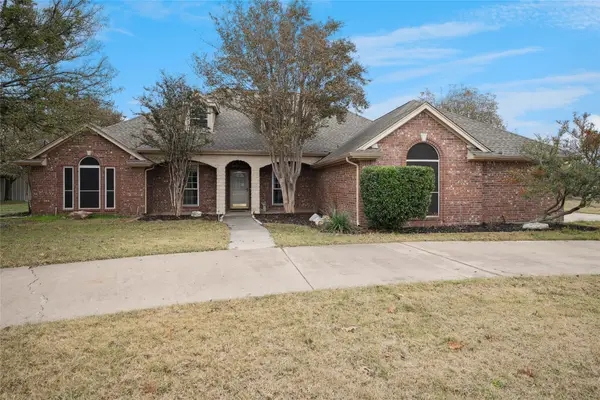 $725,000Active4 beds 3 baths2,616 sq. ft.
$725,000Active4 beds 3 baths2,616 sq. ft.11308 Elk Horn Court, Haslet, TX 76052
MLS# 21131692Listed by: TEXAS REALTY ONE - New
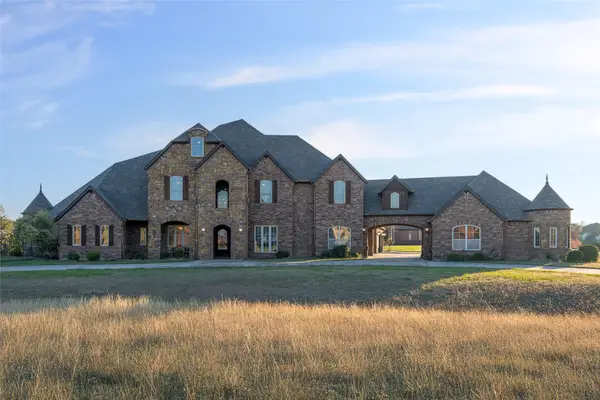 $1,339,000Active8 beds 7 baths6,670 sq. ft.
$1,339,000Active8 beds 7 baths6,670 sq. ft.12817 Singleton Drive, Haslet, TX 76052
MLS# 21126553Listed by: AGENCY DALLAS PARK CITIES, LLC - New
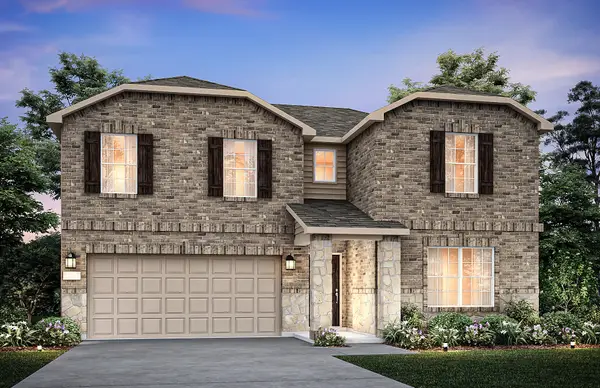 $404,130Active5 beds 3 baths2,807 sq. ft.
$404,130Active5 beds 3 baths2,807 sq. ft.15917 Dauntless Cove Drive, Haslet, TX 76052
MLS# 21130825Listed by: WILLIAM ROBERDS - New
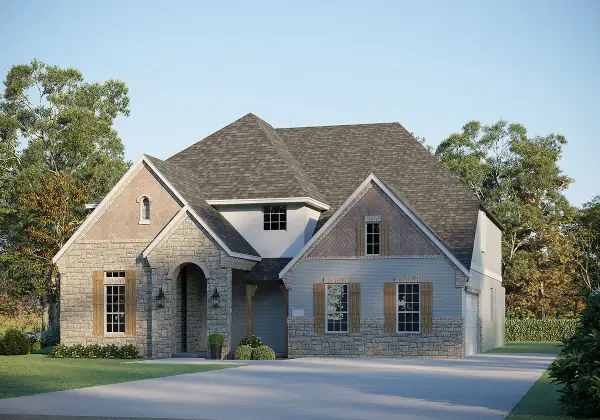 $803,505Active5 beds 5 baths4,558 sq. ft.
$803,505Active5 beds 5 baths4,558 sq. ft.817 Headwaters Drive, Haslet, TX 76052
MLS# 21130169Listed by: RIVERWAY PROPERTIES - New
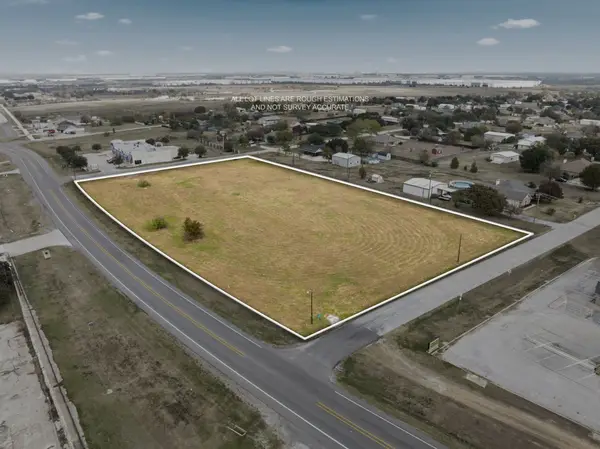 $1,000,000Active3.27 Acres
$1,000,000Active3.27 Acres1395 S State Hwy 156, Haslet, TX 76052
MLS# 21123683Listed by: LILY MOORE REALTY - New
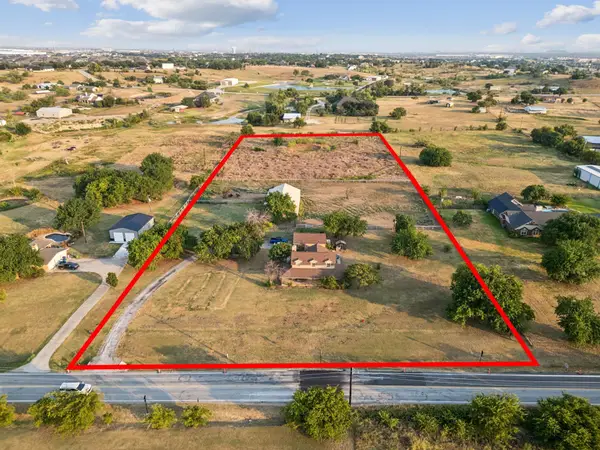 $599,000Active4.79 Acres
$599,000Active4.79 Acres202 Blue Mound Road E, Haslet, TX 76052
MLS# 21128907Listed by: COMPASS RE TEXAS, LLC. - New
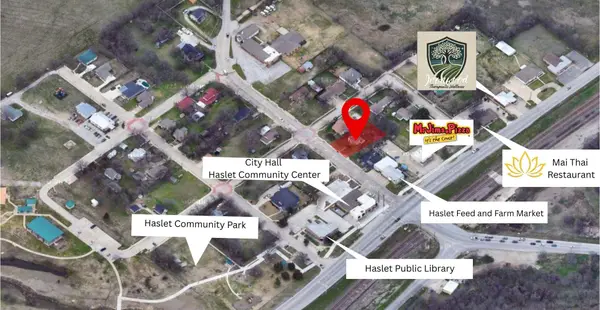 $199,999Active2 beds 1 baths958 sq. ft.
$199,999Active2 beds 1 baths958 sq. ft.114 Main Street, Haslet, TX 76052
MLS# 21128696Listed by: WHITE ROCK REALTY - New
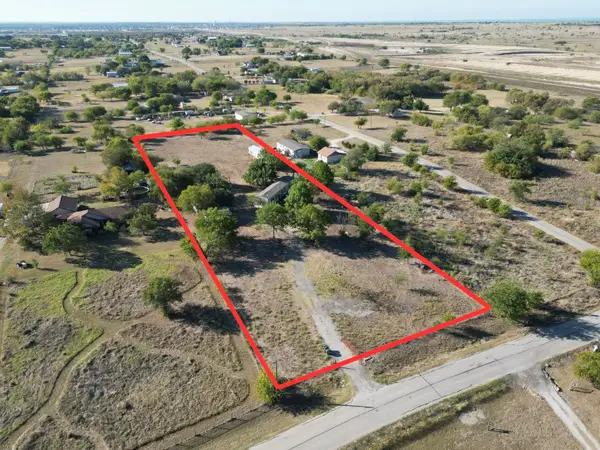 $375,000Active3 beds 2 baths1,292 sq. ft.
$375,000Active3 beds 2 baths1,292 sq. ft.14954 Robin Road, Haslet, TX 76052
MLS# 21124898Listed by: DOUGLAS ELLIMAN REAL ESTATE - New
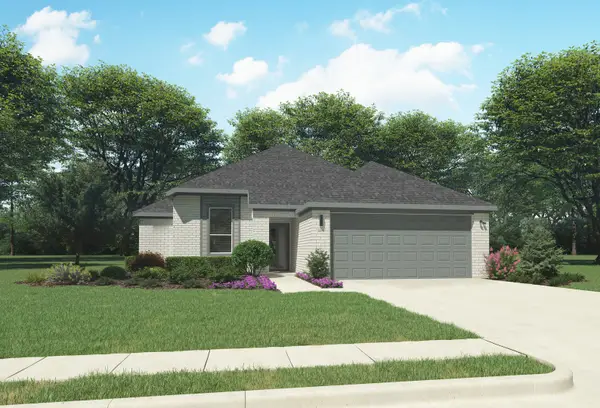 $344,990Active4 beds 2 baths1,800 sq. ft.
$344,990Active4 beds 2 baths1,800 sq. ft.1417 Barbacoa Drive, Haslet, TX 76052
MLS# 21127052Listed by: HOMESUSA.COM - New
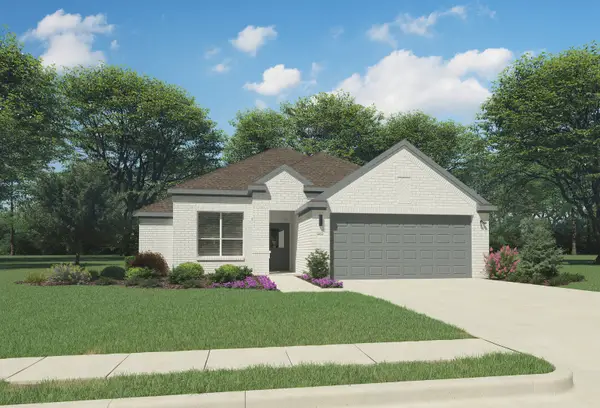 $344,990Active4 beds 2 baths1,818 sq. ft.
$344,990Active4 beds 2 baths1,818 sq. ft.1404 Barbacoa Drive, Haslet, TX 76052
MLS# 21127061Listed by: HOMESUSA.COM
