1777 Rio Penasco Road, Haslet, TX 76052
Local realty services provided by:Better Homes and Gardens Real Estate Lindsey Realty
1777 Rio Penasco Road,Fort Worth, TX 76052
$465,000
- 4 Beds
- 4 Baths
- 2,824 sq. ft.
- Single family
- Active
Listed by:michelle wylie817-857-6667
Office:top hat realty group, llc.
MLS#:21073927
Source:GDAR
Price summary
- Price:$465,000
- Price per sq. ft.:$164.66
- Monthly HOA dues:$49
About this home
This home provides ample possibilities for the new homeowner, situated on a premium cul-de-sac lot with no homes in front and plenty of parking. As you enter, you'll be greeted by an inviting open floor plan that showcases a modern kitchen adorned with granite countertops, an abundance of cabinet space, double ovens, pantry and butler's pantry. The versatile flex space off the kitchen can easily transform into a formal dining room or a stylish office. The primary suite is tucked away on the main level and provides plenty of privacy with views of the backyard pool. Upstairs, discover a spacious game room, 3 secondary bedrooms and 2 full baths. Step outside to your private outdoor oasis, complete with a sparkling pool and a charming pergola, perfect for entertaining or relaxing under the stars. Enjoy ample green space for outdoor activities and gatherings. Enhance your evenings with customizable gemstone lighting in the backyard, easily adjustable through your phone to create the perfect ambiance for any occasion. Close proximity to Truett Wilson Middle School. Explore all the amenities Sendera Ranch has to offer including four pools, splash pad, trails, parks and more. Located conveniently near dining, shopping, and vibrant downtown Fort Worth
Contact an agent
Home facts
- Year built:2016
- Listing ID #:21073927
- Added:1 day(s) ago
- Updated:October 03, 2025 at 05:42 PM
Rooms and interior
- Bedrooms:4
- Total bathrooms:4
- Full bathrooms:3
- Half bathrooms:1
- Living area:2,824 sq. ft.
Heating and cooling
- Cooling:Ceiling Fans, Central Air, Electric
- Heating:Central, Electric
Structure and exterior
- Roof:Composition
- Year built:2016
- Building area:2,824 sq. ft.
- Lot area:0.17 Acres
Schools
- High school:Eaton
- Middle school:Wilson
- Elementary school:Sendera Ranch
Finances and disclosures
- Price:$465,000
- Price per sq. ft.:$164.66
- Tax amount:$8,944
New listings near 1777 Rio Penasco Road
- New
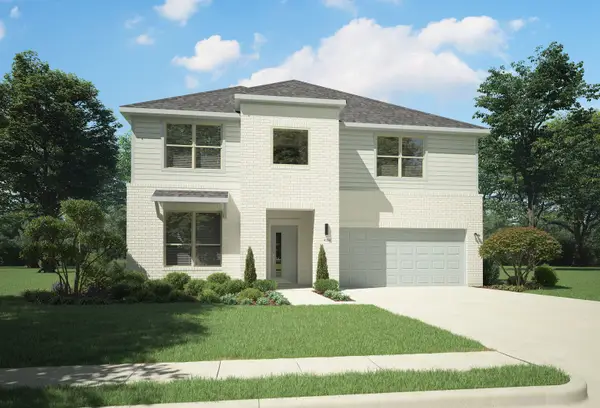 $447,990Active5 beds 3 baths3,116 sq. ft.
$447,990Active5 beds 3 baths3,116 sq. ft.1408 Ranchero Rodeo Road, Haslet, TX 76052
MLS# 21077512Listed by: HOMESUSA.COM - New
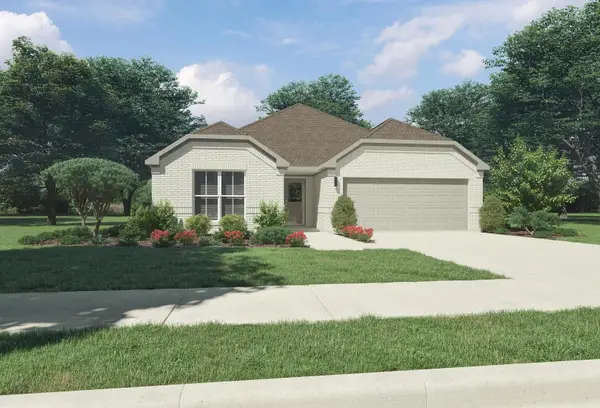 $339,990Active3 beds 2 baths1,981 sq. ft.
$339,990Active3 beds 2 baths1,981 sq. ft.14925 Dust Storm Trail, Haslet, TX 76052
MLS# 21077542Listed by: HOMESUSA.COM - New
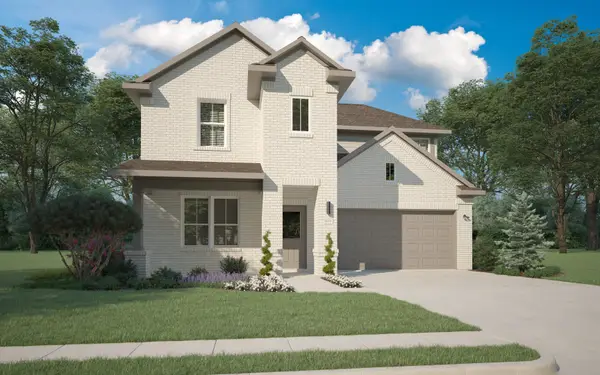 $394,990Active4 beds 3 baths2,447 sq. ft.
$394,990Active4 beds 3 baths2,447 sq. ft.15028 Hierba Mora Drive, Haslet, TX 76052
MLS# 21077545Listed by: HOMESUSA.COM - Open Sat, 1 to 3pmNew
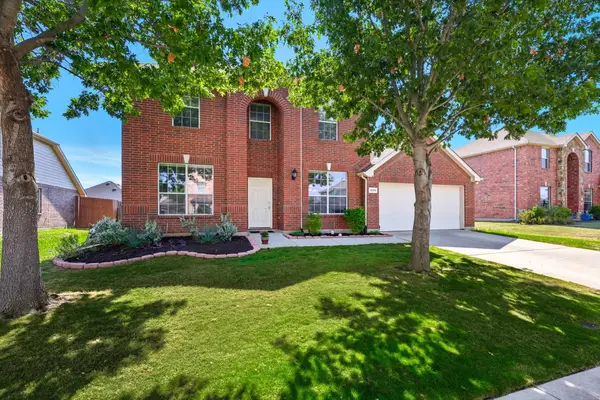 $414,900Active4 beds 3 baths2,950 sq. ft.
$414,900Active4 beds 3 baths2,950 sq. ft.1209 Beau Jake Court, Haslet, TX 76052
MLS# 21057335Listed by: HH REALTY - Open Sat, 12 to 2pmNew
 $358,900Active3 beds 2 baths1,833 sq. ft.
$358,900Active3 beds 2 baths1,833 sq. ft.2105 Bellatrix Drive, Haslet, TX 76052
MLS# 21063276Listed by: KELLER WILLIAMS REALTY - New
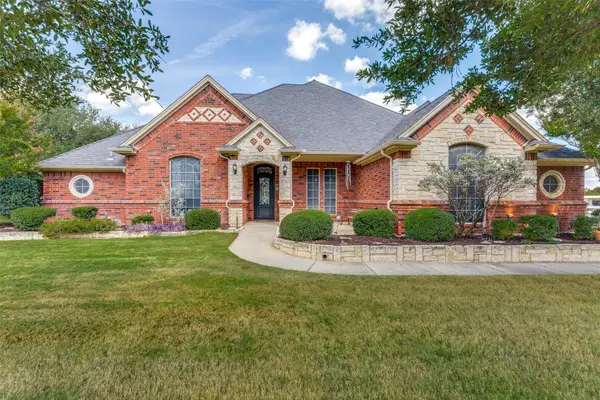 $775,000Active4 beds 3 baths3,095 sq. ft.
$775,000Active4 beds 3 baths3,095 sq. ft.2117 Clover Springs Drive, Haslet, TX 76052
MLS# 21061201Listed by: CENTURY 21 MIKE BOWMAN, INC. - New
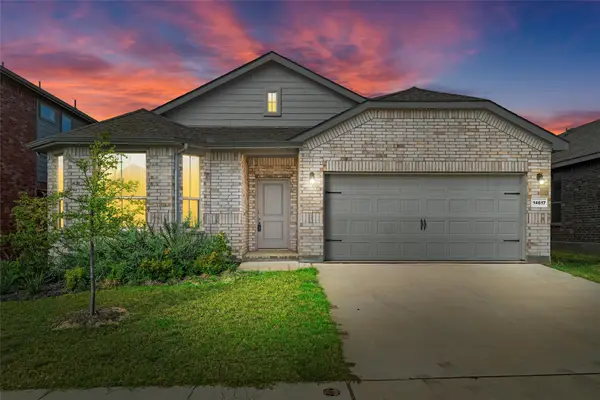 $364,900Active4 beds 2 baths2,039 sq. ft.
$364,900Active4 beds 2 baths2,039 sq. ft.14617 Caelum Drive, Haslet, TX 76052
MLS# 21072457Listed by: KELLER WILLIAMS LONESTAR DFW - Open Sat, 3 to 5pmNew
 $575,000Active4 beds 3 baths3,357 sq. ft.
$575,000Active4 beds 3 baths3,357 sq. ft.1485 Primrose Place, Haslet, TX 76052
MLS# 21068293Listed by: PHELPS REALTY GROUP, LLC - Open Sat, 10am to 12pmNew
 $360,000Active4 beds 3 baths2,660 sq. ft.
$360,000Active4 beds 3 baths2,660 sq. ft.801 Harefield Lane, Haslet, TX 76052
MLS# 21071115Listed by: BEEM REALTY, LLC - New
 $599,950Active4 beds 4 baths2,701 sq. ft.
$599,950Active4 beds 4 baths2,701 sq. ft.225 Lonesome Star Trail, Haslet, TX 76052
MLS# 21069789Listed by: FORTUNE REAL PROPERTY MGMT
