2025 Kelva Drive, Haslet, TX 76052
Local realty services provided by:Better Homes and Gardens Real Estate Winans
Upcoming open houses
- Sun, Dec 1401:00 pm - 03:00 pm
Listed by: clinton shipley817-731-7595
Office: ntex realty, lp
MLS#:21049714
Source:GDAR
Price summary
- Price:$394,900
- Price per sq. ft.:$217.1
- Monthly HOA dues:$83.33
About this home
Estimated October 2025 completion! Ask us about our Trade In Trade Up program, we can buy your home! Stunning interior lot located minutes away from play park, amenity center and on site elementary school. close to mailbox, full sod and irrigation with fencing. FIREPLACE, COVERED PATIO, TANKLESS WATER HEATERS, FULL FOAM INSULATION, ENERGY STAR CERTIFIED BUILDER, NO NEIGHBORS BEHIND. Welcome family and friends into this 3-bedroom, 2-bath, ranch-style home with a spacious open floor plan. From cooking to dining to relaxing by the fire, this continuous design lends itself to entertaining for all occasions. As you walk through the foyer, to the left, the second and third bedrooms are perfectly situated for a private guest getaway. On the right, utilize the flex room for a home office, craft room or play area for young kids. This unique space offers the chance to customize your home to fit the needs of your family. Continuing through to the open kitchen, the extended countertops and island are the ideal workspace for anything from a simple family dinner to a culinary masterpiece. A walk-in pantry with two walls of storage means maximum space for all your snacks and ingredients. Situated in the back corner, the owner’s suite is the epitome of space and comfort. With a door right off the family room, this bedroom gives you a lot of natural light and easy access to the outdoor covered patio. A double-sink vanity means you’ll never have to share space again. Complete with a stand-up shower, tub, and walk-in closet, this space has all the amenities for ideal living.
Contact an agent
Home facts
- Year built:2025
- Listing ID #:21049714
- Added:101 day(s) ago
- Updated:December 14, 2025 at 12:43 PM
Rooms and interior
- Bedrooms:3
- Total bathrooms:2
- Full bathrooms:2
- Living area:1,819 sq. ft.
Heating and cooling
- Cooling:Ceiling Fans, Central Air, Electric, Heat Pump
- Heating:Central, Electric, Fireplaces, Heat Pump
Structure and exterior
- Roof:Composition
- Year built:2025
- Building area:1,819 sq. ft.
- Lot area:0.14 Acres
Schools
- High school:Northwest
- Middle school:Wilson
- Elementary school:Molly Livengood Carter
Finances and disclosures
- Price:$394,900
- Price per sq. ft.:$217.1
New listings near 2025 Kelva Drive
- New
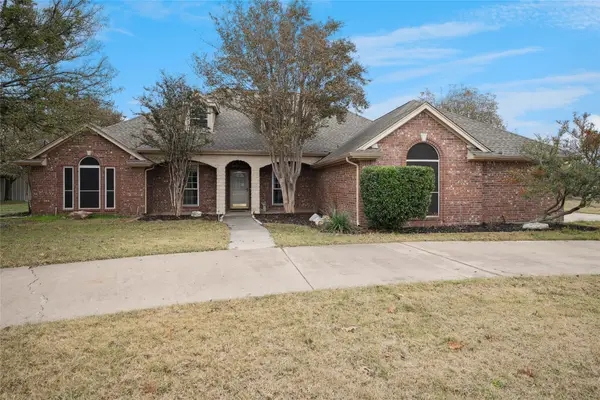 $725,000Active4 beds 3 baths2,616 sq. ft.
$725,000Active4 beds 3 baths2,616 sq. ft.11308 Elk Horn Court, Haslet, TX 76052
MLS# 21131692Listed by: TEXAS REALTY ONE - New
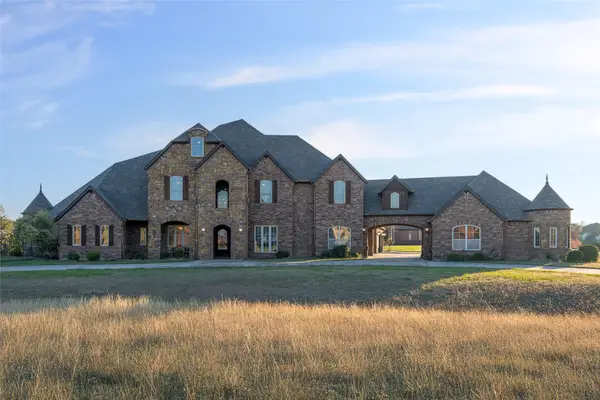 $1,339,000Active8 beds 7 baths6,670 sq. ft.
$1,339,000Active8 beds 7 baths6,670 sq. ft.12817 Singleton Drive, Haslet, TX 76052
MLS# 21126553Listed by: AGENCY DALLAS PARK CITIES, LLC - New
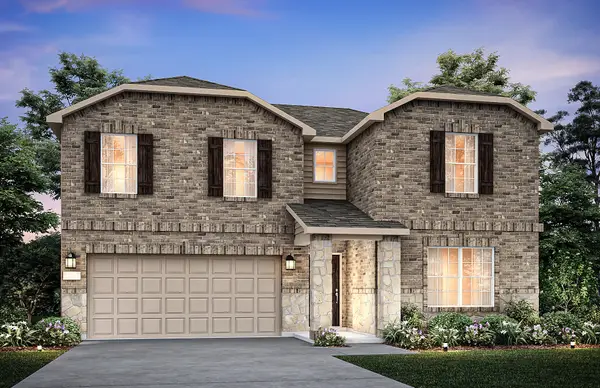 $404,130Active5 beds 3 baths2,807 sq. ft.
$404,130Active5 beds 3 baths2,807 sq. ft.15917 Dauntless Cove Drive, Haslet, TX 76052
MLS# 21130825Listed by: WILLIAM ROBERDS - New
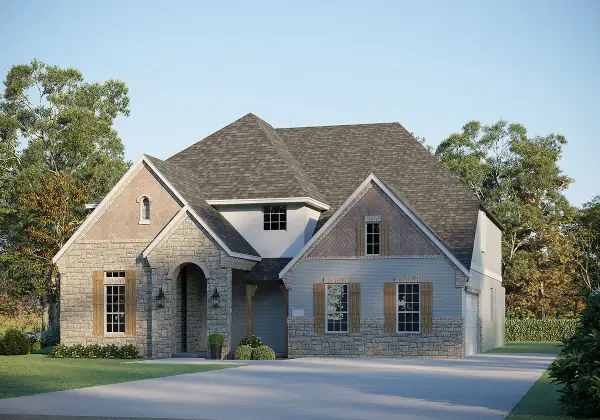 $803,505Active5 beds 5 baths4,558 sq. ft.
$803,505Active5 beds 5 baths4,558 sq. ft.817 Headwaters Drive, Haslet, TX 76052
MLS# 21130169Listed by: RIVERWAY PROPERTIES - New
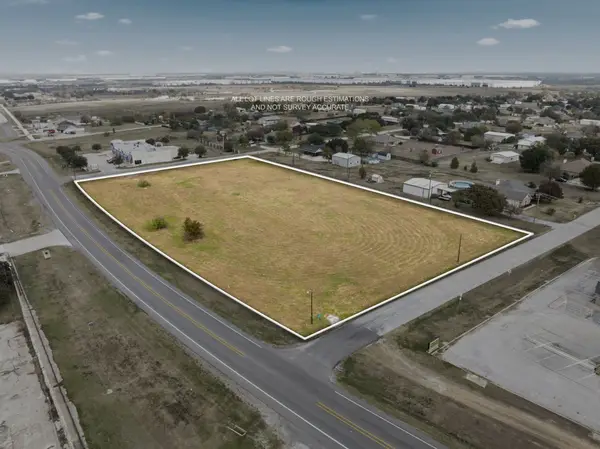 $1,000,000Active3.27 Acres
$1,000,000Active3.27 Acres1395 S State Hwy 156, Haslet, TX 76052
MLS# 21123683Listed by: LILY MOORE REALTY - New
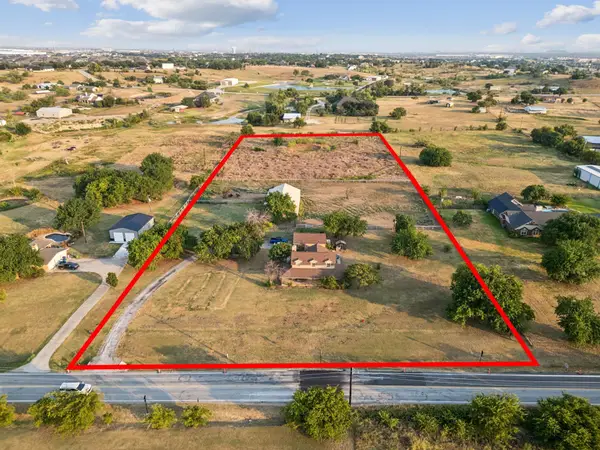 $599,000Active4.79 Acres
$599,000Active4.79 Acres202 Blue Mound Road E, Haslet, TX 76052
MLS# 21128907Listed by: COMPASS RE TEXAS, LLC. - New
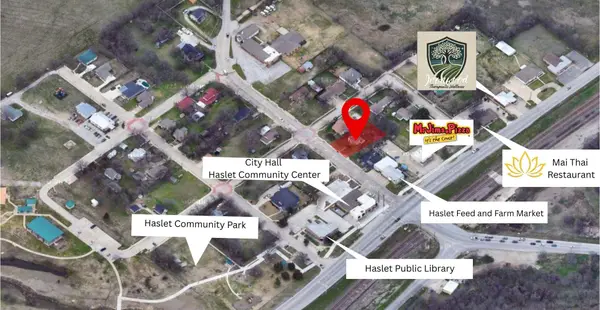 $199,999Active2 beds 1 baths958 sq. ft.
$199,999Active2 beds 1 baths958 sq. ft.114 Main Street, Haslet, TX 76052
MLS# 21128696Listed by: WHITE ROCK REALTY - New
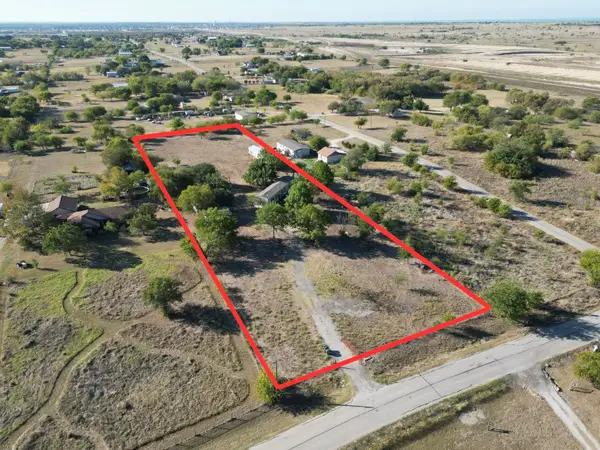 $375,000Active3 beds 2 baths1,292 sq. ft.
$375,000Active3 beds 2 baths1,292 sq. ft.14954 Robin Road, Haslet, TX 76052
MLS# 21124898Listed by: DOUGLAS ELLIMAN REAL ESTATE - New
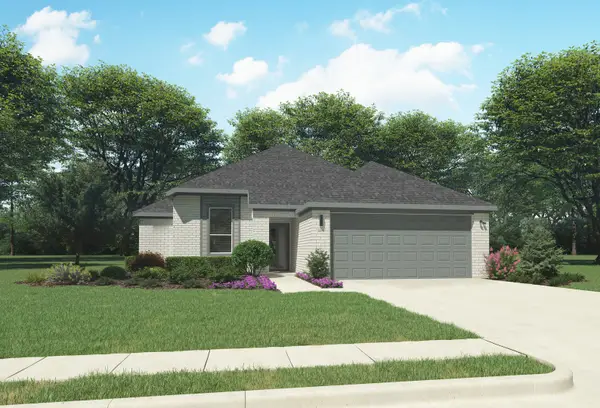 $344,990Active4 beds 2 baths1,800 sq. ft.
$344,990Active4 beds 2 baths1,800 sq. ft.1417 Barbacoa Drive, Haslet, TX 76052
MLS# 21127052Listed by: HOMESUSA.COM - New
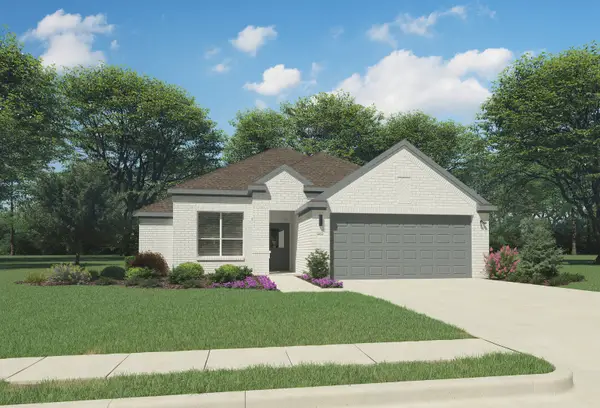 $344,990Active4 beds 2 baths1,818 sq. ft.
$344,990Active4 beds 2 baths1,818 sq. ft.1404 Barbacoa Drive, Haslet, TX 76052
MLS# 21127061Listed by: HOMESUSA.COM
