2032 Velora Drive, Haslet, TX 76052
Local realty services provided by:Better Homes and Gardens Real Estate The Bell Group
Listed by: clinton shipley817-731-7595
Office: ntex realty, lp
MLS#:21062798
Source:GDAR
Price summary
- Price:$414,900
- Price per sq. ft.:$185.64
- Monthly HOA dues:$83.33
About this home
Estimated December 2025 completion! Ask us about our Trade In Trade Up program, we can buy your home! Stunning interior lot located minutes away from play park, amenity center and on site elementary school. close to mailbox, full sod and irrigation with fencing. FIREPLACE, COVERED PATIO, TANKLESS WATER HEATERS, FULL FOAM INSULATION, ENERGY STAR CERTIFIED BUILDER, NO NEIGHBORS BEHIND. The San Saba has been a popular choice of homebuyers since we first introduced it. With the San Saba III, Riverside Homebuilders has taken the best features and expanded this flexible home design. The latest version of the floor plan adds nearly 100 square feet, totaling 2,266 square feet of interior living space. We’ve kept the 3 bedrooms and 2 baths from the original floor plan, along with the walk-in closet for each of the bedrooms. The owner’s suite maintains the elegance of the tray ceiling in the bedroom and the spacious, smart design of the en suite bathroom—with both a soaking tub and walk-in shower, plus dual vanities and private water closet. In the San Saba III, the open concept spans the full length of this single-level home. We’ve situated the kitchen a bit differently, making it quicker to access the laundry and mudrooms by the garage’s family entrance. The pantry is incorporated into the mudroom space, so unloading groceries is a simpler task. With the entrance from the foyer, the flex room in the San Saba III can easily function as a formal dining or living room. Add double doors, if you like, and the space works well as a home office or study. Maybe you want a fourth bedroom in your new home. This room is standard with a closet so it can easily be adapted to fill that role. The open concept in the main living area and the thoughtful placement of the bedrooms with vestibule entry presents the perfect balance of togetherness and privacy. Add in the covered patio for an outside living space that extends the comfort of this Riverside home.
Contact an agent
Home facts
- Year built:2025
- Listing ID #:21062798
- Added:87 day(s) ago
- Updated:December 14, 2025 at 12:43 PM
Rooms and interior
- Bedrooms:3
- Total bathrooms:2
- Full bathrooms:2
- Living area:2,235 sq. ft.
Heating and cooling
- Cooling:Ceiling Fans, Central Air, Electric, Heat Pump
- Heating:Central, Electric, Fireplaces, Heat Pump
Structure and exterior
- Roof:Composition
- Year built:2025
- Building area:2,235 sq. ft.
- Lot area:0.14 Acres
Schools
- High school:Eaton
- Middle school:Wilson
- Elementary school:Molly Livengood Carter
Finances and disclosures
- Price:$414,900
- Price per sq. ft.:$185.64
New listings near 2032 Velora Drive
- New
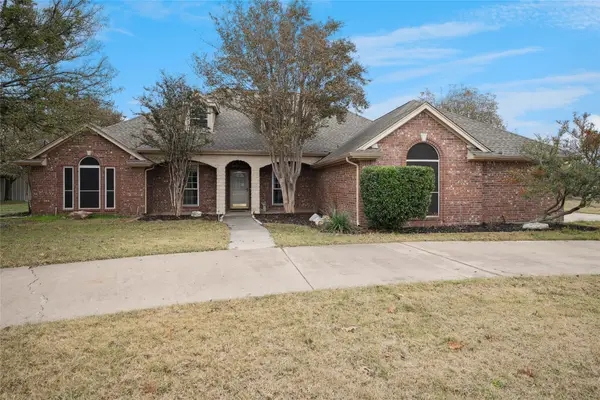 $725,000Active4 beds 3 baths2,616 sq. ft.
$725,000Active4 beds 3 baths2,616 sq. ft.11308 Elk Horn Court, Haslet, TX 76052
MLS# 21131692Listed by: TEXAS REALTY ONE - New
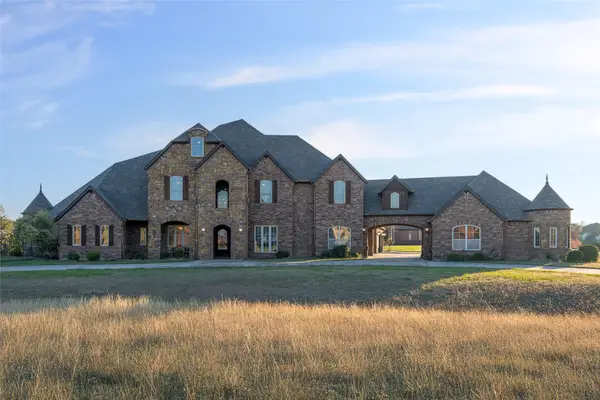 $1,339,000Active8 beds 7 baths6,670 sq. ft.
$1,339,000Active8 beds 7 baths6,670 sq. ft.12817 Singleton Drive, Haslet, TX 76052
MLS# 21126553Listed by: AGENCY DALLAS PARK CITIES, LLC - New
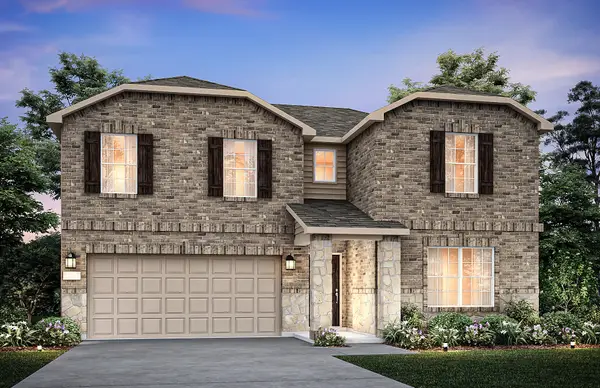 $404,130Active5 beds 3 baths2,807 sq. ft.
$404,130Active5 beds 3 baths2,807 sq. ft.15917 Dauntless Cove Drive, Haslet, TX 76052
MLS# 21130825Listed by: WILLIAM ROBERDS - New
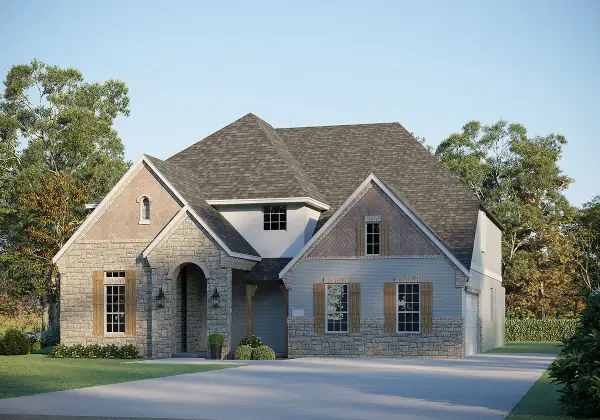 $803,505Active5 beds 5 baths4,558 sq. ft.
$803,505Active5 beds 5 baths4,558 sq. ft.817 Headwaters Drive, Haslet, TX 76052
MLS# 21130169Listed by: RIVERWAY PROPERTIES - New
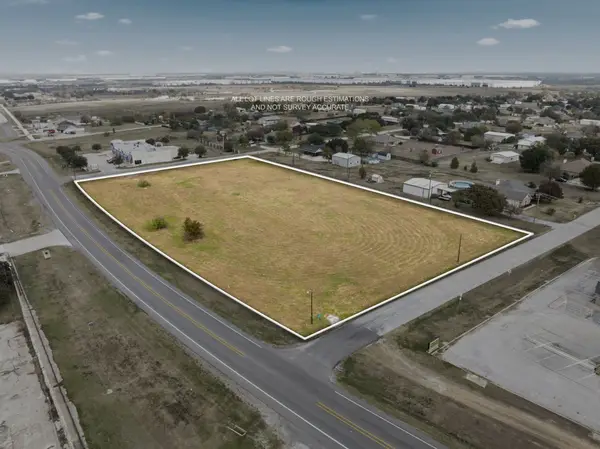 $1,000,000Active3.27 Acres
$1,000,000Active3.27 Acres1395 S State Hwy 156, Haslet, TX 76052
MLS# 21123683Listed by: LILY MOORE REALTY - New
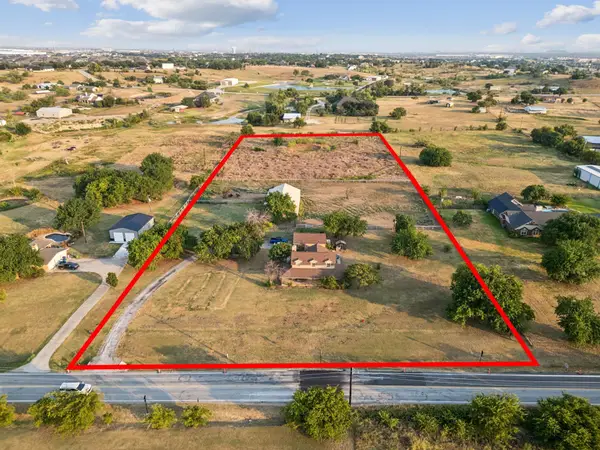 $599,000Active4.79 Acres
$599,000Active4.79 Acres202 Blue Mound Road E, Haslet, TX 76052
MLS# 21128907Listed by: COMPASS RE TEXAS, LLC. - New
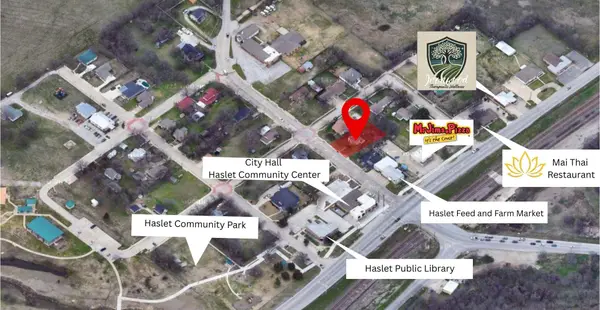 $199,999Active2 beds 1 baths958 sq. ft.
$199,999Active2 beds 1 baths958 sq. ft.114 Main Street, Haslet, TX 76052
MLS# 21128696Listed by: WHITE ROCK REALTY - New
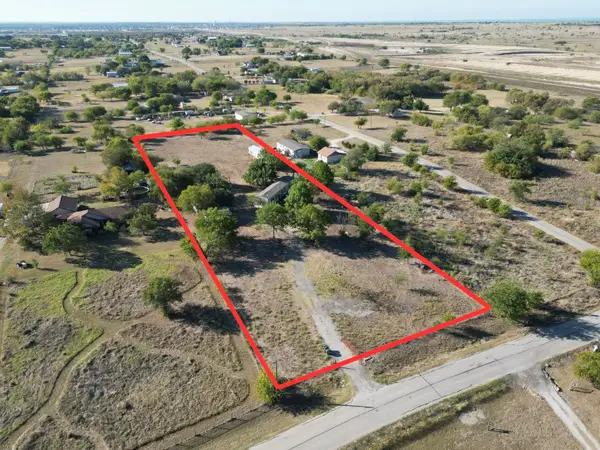 $375,000Active3 beds 2 baths1,292 sq. ft.
$375,000Active3 beds 2 baths1,292 sq. ft.14954 Robin Road, Haslet, TX 76052
MLS# 21124898Listed by: DOUGLAS ELLIMAN REAL ESTATE - New
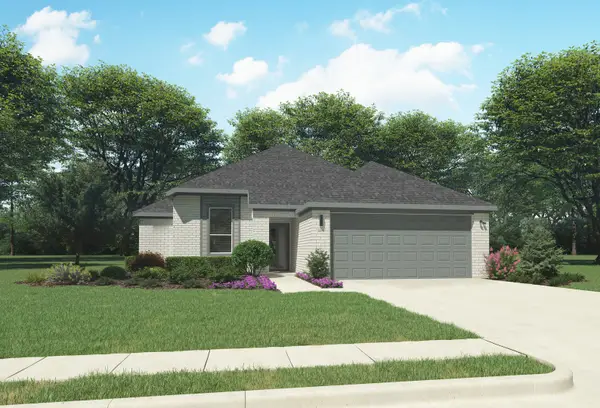 $344,990Active4 beds 2 baths1,800 sq. ft.
$344,990Active4 beds 2 baths1,800 sq. ft.1417 Barbacoa Drive, Haslet, TX 76052
MLS# 21127052Listed by: HOMESUSA.COM - New
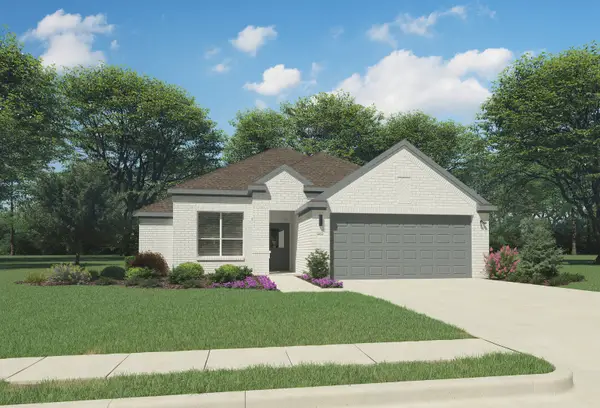 $344,990Active4 beds 2 baths1,818 sq. ft.
$344,990Active4 beds 2 baths1,818 sq. ft.1404 Barbacoa Drive, Haslet, TX 76052
MLS# 21127061Listed by: HOMESUSA.COM
