2146 Sicily Lane, Haslet, TX 76052
Local realty services provided by:Better Homes and Gardens Real Estate Senter, REALTORS(R)
Listed by: chandra gray817-896-8343
Office: tenpenny realty
MLS#:21081100
Source:GDAR
Price summary
- Price:$1,500,000
- Price per sq. ft.:$382.26
- Monthly HOA dues:$214.58
About this home
Built by PentaVia custom Homes at The Vines, the premier builder known for unmatched craftsmanship and quality that lasts, this 2023 home captures the essence of laid-back luxury and effortless entertaining.
From the moment you step inside, the warmth and flow of this 3,924 sq ft retreat draw you in. Wide open living spaces and thoughtful design make it just as easy to host a lively gathering as it is to unwind in peace.
At the heart of the home, the chef’s kitchen invites connection with its oversized island, professional 6-burner gas range, and custom cabinetry that opens seamlessly to the living and dining areas. Large sliding glass doors extend your living space outdoors, creating the perfect indoor–outdoor experience for dining, entertaining, or simply enjoying the evening breeze.
Upstairs, two spacious bedrooms each offer private en-suite baths, providing comfort and flexibility for guests or family. The media room with built-in audio-visual systems makes movie nights and weekends feel like an event.
Outside, the resort-style backyard sets the scene for year-round enjoyment with a sparkling pool and spa combo, fire-pit lounge, deck, and extended covered patio—all framed by open skies and wide Texas sunsets. And with no neighbors behind… for-ev-er, your privacy and peace are here to stay.
Set on an .5 acre lot with a three-car side-split garage, this home combines quality, style, and heart in a way that’s hard to find. Built for gathering, relaxing, and celebrating the good life—every single day.
Contact an agent
Home facts
- Year built:2022
- Listing ID #:21081100
- Added:118 day(s) ago
- Updated:February 11, 2026 at 12:41 PM
Rooms and interior
- Bedrooms:4
- Total bathrooms:4
- Full bathrooms:4
- Living area:3,924 sq. ft.
Heating and cooling
- Cooling:Ceiling Fans, Central Air
- Heating:Central, Fireplaces
Structure and exterior
- Roof:Composition
- Year built:2022
- Building area:3,924 sq. ft.
- Lot area:0.5 Acres
Schools
- High school:Eaton
- Middle school:CW Worthington
- Elementary school:Haslet
Finances and disclosures
- Price:$1,500,000
- Price per sq. ft.:$382.26
- Tax amount:$17,552
New listings near 2146 Sicily Lane
- New
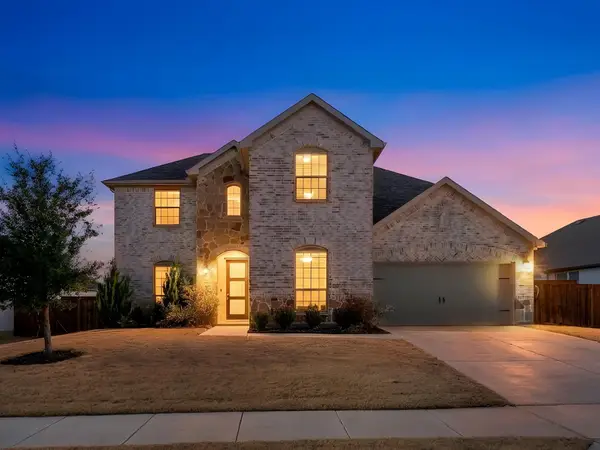 $599,900Active4 beds 3 baths3,131 sq. ft.
$599,900Active4 beds 3 baths3,131 sq. ft.2161 Cloverfern Way, Haslet, TX 76052
MLS# 21172502Listed by: KELLER WILLIAMS REALTY 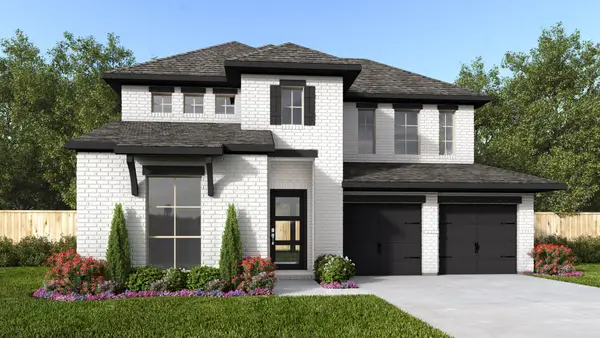 $594,900Pending4 beds 4 baths2,561 sq. ft.
$594,900Pending4 beds 4 baths2,561 sq. ft.691 Red Cedar Road, Haslet, TX 76052
MLS# 21173002Listed by: PERRY HOMES REALTY LLC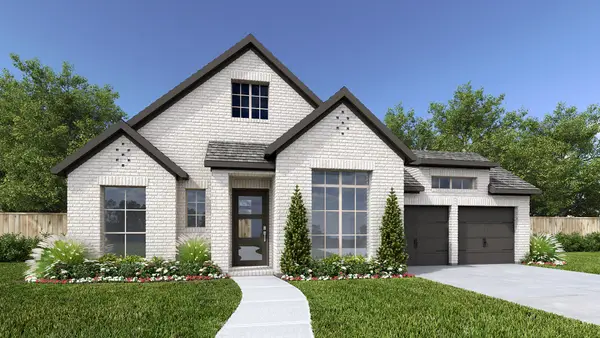 $712,900Pending4 beds 4 baths3,094 sq. ft.
$712,900Pending4 beds 4 baths3,094 sq. ft.772 Barberry Boulevard, Haslet, TX 76052
MLS# 21173128Listed by: PERRY HOMES REALTY LLC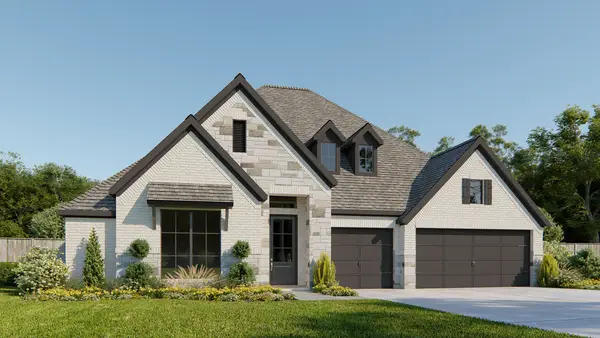 $767,900Pending4 beds 4 baths3,295 sq. ft.
$767,900Pending4 beds 4 baths3,295 sq. ft.807 Mandrake Road, Haslet, TX 76052
MLS# 21173146Listed by: PERRY HOMES REALTY LLC- New
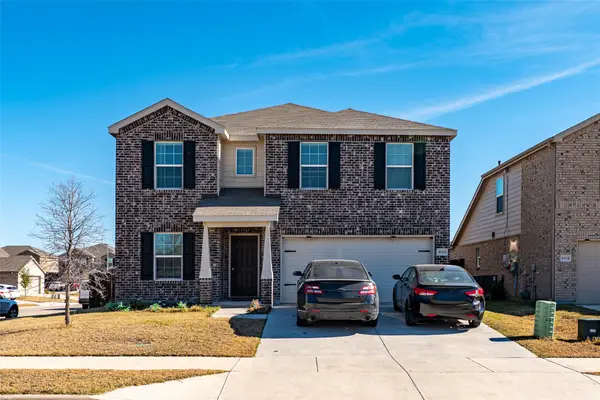 $360,000Active4 beds 3 baths2,388 sq. ft.
$360,000Active4 beds 3 baths2,388 sq. ft.16028 Wanderer Lane, Haslet, TX 76052
MLS# 21156370Listed by: AESTHETIC REALTY, LLC - New
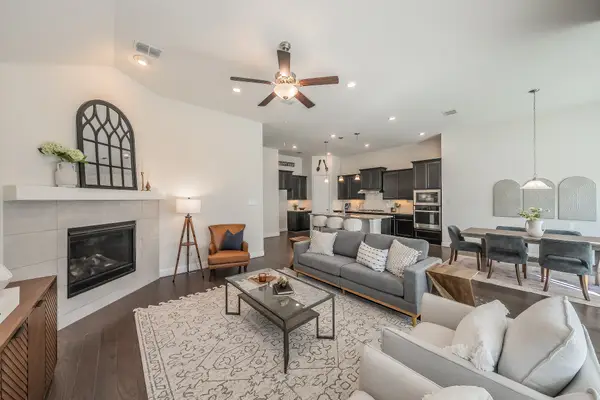 $535,000Active4 beds 3 baths2,762 sq. ft.
$535,000Active4 beds 3 baths2,762 sq. ft.1223 Caraway Lane, Haslet, TX 76052
MLS# 21164261Listed by: PHELPS REALTY GROUP, LLC - New
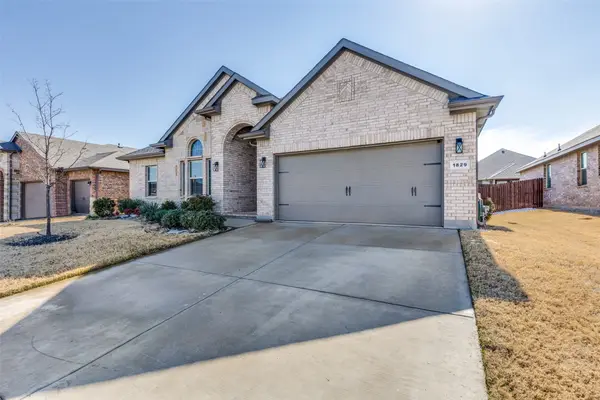 $350,000Active4 beds 2 baths1,842 sq. ft.
$350,000Active4 beds 2 baths1,842 sq. ft.1829 Bellatrix Drive, Haslet, TX 76052
MLS# 21169736Listed by: MARTIN REALTY GROUP 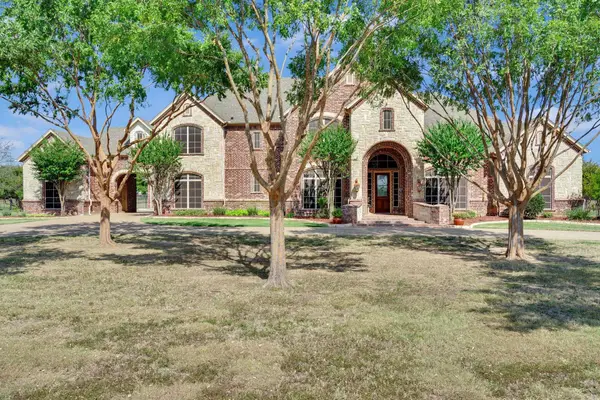 $1,075,000Pending5 beds 5 baths5,722 sq. ft.
$1,075,000Pending5 beds 5 baths5,722 sq. ft.1824 Greenway Crossing Drive, Haslet, TX 76052
MLS# 21146748Listed by: EXP REALTY LLC- New
 $397,990Active4 beds 3 baths2,426 sq. ft.
$397,990Active4 beds 3 baths2,426 sq. ft.15005 Cactus Blossom Boulevard, Haslet, TX 76052
MLS# 21172211Listed by: HOMESUSA.COM - New
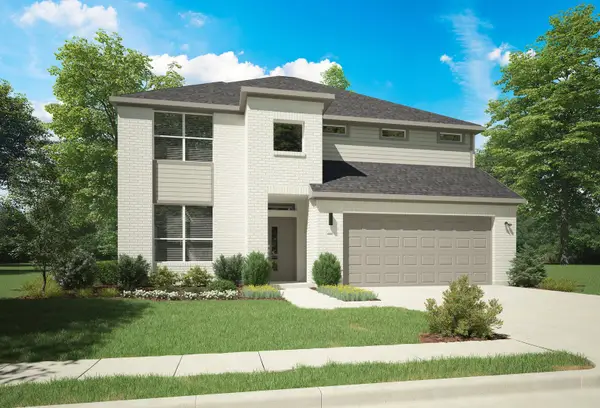 $457,990Active5 beds 4 baths3,598 sq. ft.
$457,990Active5 beds 4 baths3,598 sq. ft.1437 Barbacoa Drive, Haslet, TX 76052
MLS# 21172230Listed by: HOMESUSA.COM

