2171 Cloverfern Way, Haslet, TX 76052
Local realty services provided by:Better Homes and Gardens Real Estate Winans
Listed by: kallie capps ritchey682-788-9060
Office: ritchey realty
MLS#:21095100
Source:GDAR
Price summary
- Price:$629,900
- Price per sq. ft.:$197.09
- Monthly HOA dues:$183.33
About this home
Better than new in Watercress. Immaculate 4-bd, 3.5-bth spanning nearly 3,200 sq. ft. combines designer upgrades and smart functionality in Haslet’s premier Watercress community. Over $85,000 in builder upgrades, every detail was thoughtfully selected to elevate comfort and style.
You’ll find soaring ceilings, plantation shutters throughout, and an open-concept layout anchored by a chef’s kitchen featuring Level 6 quartz countertops, a Whirlpool 36” 5-burner gas cooktop, double ovens, Best 600 CFM vent hood, and a fireclay apron-front farm sink. The furniture-style island, custom backsplash, angled wood hood, and pot-and-pan drawers make this kitchen a true showpiece.
The family room centers around a custom double wood mantel fireplace with tile surround, while engineered wood floors flow throughout the main areas. A dedicated study with glass French doors, powder bath, and media room add versatility and luxury.
The primary suite on the main floor offers a serene retreat with quartz counters, Delta Champagne Bronze fixtures, a drop-in soaker tub, and an extended tile shower to the ceiling in Carrara White marble-look tile. Upstairs, you’ll find a spacious game room and media room, plus two additional bedrooms for flexible living.
Outdoor living shines with an extended covered patio featuring a gas stub-out for grilling, upgraded brick and stone elevation, coach lighting with uplights, and French drains for water management.
Added conveniences include a dedicated freezer outlet in the garage, prewires for security cameras, and extended WiFi and full security system with glass-break detection.
Watercress offers front lawn maintenance, a community pool, greenbelts, and walking trails, all within 4 miles of Alliance Town Center and 25 minutes from downtown Fort Worth. Zoned to top-rated Northwest ISD schools and with easy access to I-35W and Hwy 287.
Contact an agent
Home facts
- Year built:2023
- Listing ID #:21095100
- Added:101 day(s) ago
- Updated:February 11, 2026 at 08:12 AM
Rooms and interior
- Bedrooms:4
- Total bathrooms:4
- Full bathrooms:3
- Half bathrooms:1
- Living area:3,196 sq. ft.
Heating and cooling
- Cooling:Ceiling Fans, Central Air, Electric
- Heating:Central, Fireplaces, Natural Gas
Structure and exterior
- Roof:Composition
- Year built:2023
- Building area:3,196 sq. ft.
- Lot area:0.22 Acres
Schools
- High school:Eaton
- Middle school:CW Worthington
- Elementary school:Haslet
Finances and disclosures
- Price:$629,900
- Price per sq. ft.:$197.09
- Tax amount:$13,111
New listings near 2171 Cloverfern Way
- New
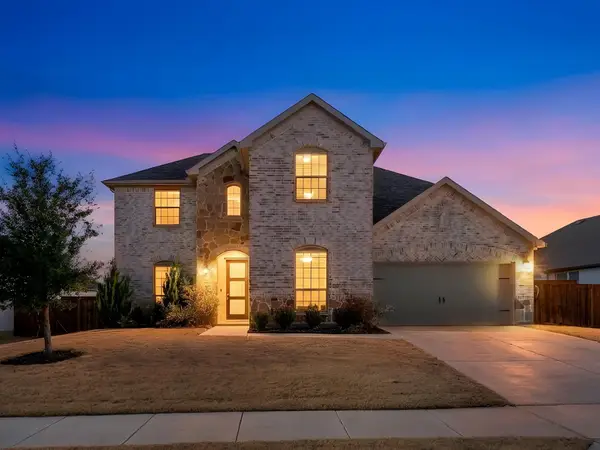 $599,900Active4 beds 3 baths3,131 sq. ft.
$599,900Active4 beds 3 baths3,131 sq. ft.2161 Cloverfern Way, Haslet, TX 76052
MLS# 21172502Listed by: KELLER WILLIAMS REALTY 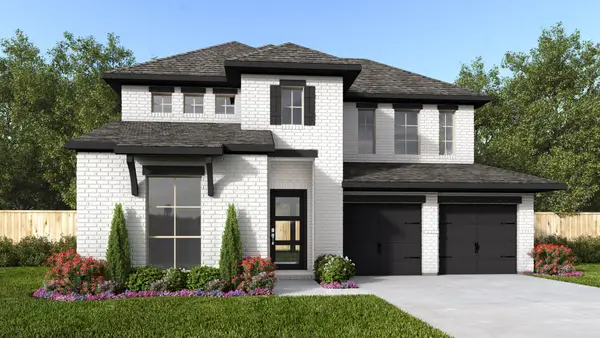 $594,900Pending4 beds 4 baths2,561 sq. ft.
$594,900Pending4 beds 4 baths2,561 sq. ft.691 Red Cedar Road, Haslet, TX 76052
MLS# 21173002Listed by: PERRY HOMES REALTY LLC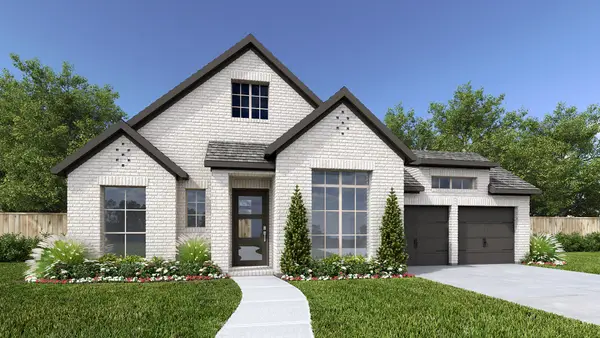 $712,900Pending4 beds 4 baths3,094 sq. ft.
$712,900Pending4 beds 4 baths3,094 sq. ft.772 Barberry Boulevard, Haslet, TX 76052
MLS# 21173128Listed by: PERRY HOMES REALTY LLC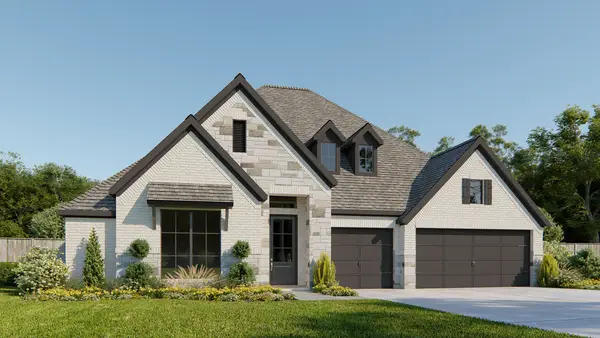 $767,900Pending4 beds 4 baths3,295 sq. ft.
$767,900Pending4 beds 4 baths3,295 sq. ft.807 Mandrake Road, Haslet, TX 76052
MLS# 21173146Listed by: PERRY HOMES REALTY LLC- New
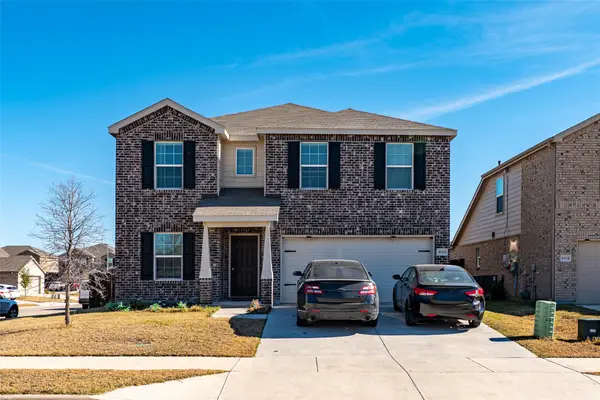 $360,000Active4 beds 3 baths2,388 sq. ft.
$360,000Active4 beds 3 baths2,388 sq. ft.16028 Wanderer Lane, Haslet, TX 76052
MLS# 21156370Listed by: AESTHETIC REALTY, LLC - New
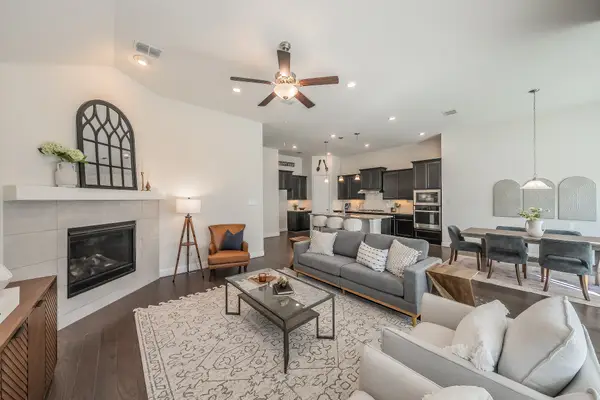 $535,000Active4 beds 3 baths2,762 sq. ft.
$535,000Active4 beds 3 baths2,762 sq. ft.1223 Caraway Lane, Haslet, TX 76052
MLS# 21164261Listed by: PHELPS REALTY GROUP, LLC - New
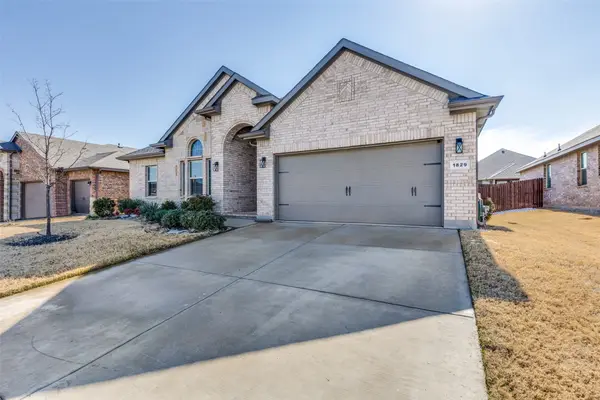 $350,000Active4 beds 2 baths1,842 sq. ft.
$350,000Active4 beds 2 baths1,842 sq. ft.1829 Bellatrix Drive, Haslet, TX 76052
MLS# 21169736Listed by: MARTIN REALTY GROUP 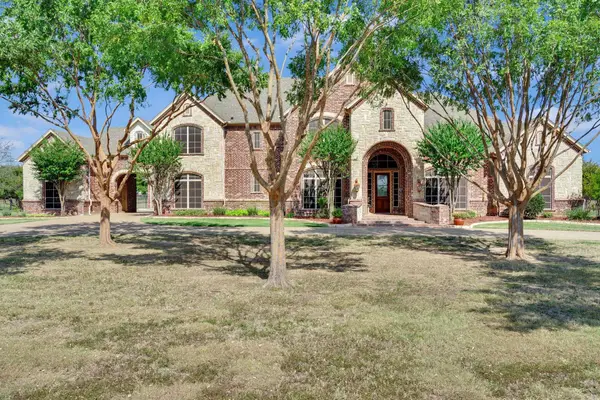 $1,075,000Pending5 beds 5 baths5,722 sq. ft.
$1,075,000Pending5 beds 5 baths5,722 sq. ft.1824 Greenway Crossing Drive, Haslet, TX 76052
MLS# 21146748Listed by: EXP REALTY LLC- New
 $397,990Active4 beds 3 baths2,426 sq. ft.
$397,990Active4 beds 3 baths2,426 sq. ft.15005 Cactus Blossom Boulevard, Haslet, TX 76052
MLS# 21172211Listed by: HOMESUSA.COM - New
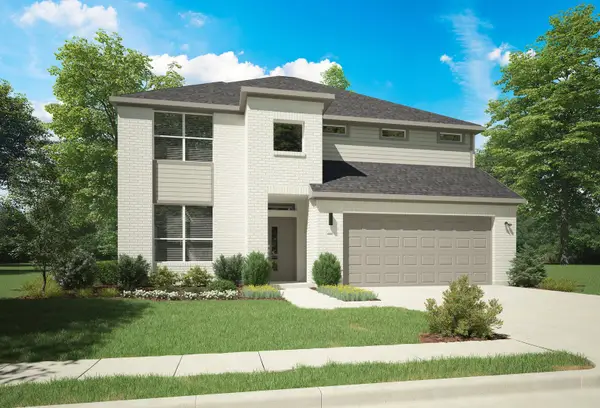 $457,990Active5 beds 4 baths3,598 sq. ft.
$457,990Active5 beds 4 baths3,598 sq. ft.1437 Barbacoa Drive, Haslet, TX 76052
MLS# 21172230Listed by: HOMESUSA.COM

