222 Bayne Road, Haslet, TX 76052
Local realty services provided by:Better Homes and Gardens Real Estate Edwards & Associates
Listed by: michael hershenberg, younes mufleh817-657-2470
Office: real broker, llc.
MLS#:20942467
Source:GDAR
Price summary
- Price:$1,499,900
- Price per sq. ft.:$356.1
About this home
Truly a rare find, this exceptional 4.13-acre estate offers incredible versatility with a main residence, a separate guest home, and an apartment-style suite—perfect for multi-generational living, rental potential, or accommodating multiple families. Property included a private well water for landscaping and allows for animals on site. Enjoy unbeatable convenience with quick access to major highways—just 2 miles from the expressway, making your commute a breeze. Reach Downtown Fort Worth in just 13 minutes and Denton in about 30! The grand ranch-style main home welcomes you with a covered entry and a circular drive, leading into a massive living area with a floor-to-ceiling brick fireplace, hardwood floors, and planked ceilings. The spacious dining area easily fits a large table, while the impressive kitchen features an elongated granite island, double ovens, stainless steel appliances, two sinks, and ample cabinetry. A huge game room provides space for movie nights and game tables. The romantic primary suite includes a cozy fireplace and a luxurious en-suite bath with a jetted tub, double vanities, granite counters, and a separate shower. All guest bedrooms are generously sized. The guest home is equally stunning, featuring vaulted, beamed ceilings, a stone fireplace, and a full kitchen, while the apartment-style third residence offers open-concept living with its own kitchen, dining, and bedroom space. Outdoors, enjoy lush landscaping, multiple balconies and covered patios, an outdoor firepit, and a sparkling pool with a large covered patio, outdoor grill, and a dedicated pool bathroom. With pasture space for horses, RV parking, and 6–7 car parking for car enthusiasts, the possibilities here are truly endless. This is a one-of-a-kind opportunity to own a property that offers space, luxury, and endless flexibility.
Contact an agent
Home facts
- Year built:2010
- Listing ID #:20942467
- Added:215 day(s) ago
- Updated:December 25, 2025 at 12:50 PM
Rooms and interior
- Bedrooms:5
- Total bathrooms:5
- Full bathrooms:3
- Half bathrooms:2
- Living area:4,212 sq. ft.
Heating and cooling
- Cooling:Ceiling Fans, Central Air, Electric, Zoned
- Heating:Central, Electric, Propane
Structure and exterior
- Roof:Composition
- Year built:2010
- Building area:4,212 sq. ft.
- Lot area:4.13 Acres
Schools
- High school:Eaton
- Middle school:CW Worthington
- Elementary school:Haslet
Utilities
- Water:Well
Finances and disclosures
- Price:$1,499,900
- Price per sq. ft.:$356.1
- Tax amount:$12,014
New listings near 222 Bayne Road
- New
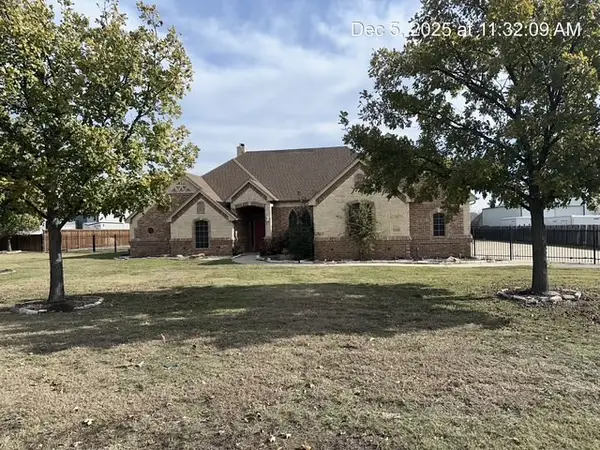 $558,900Active4 beds 3 baths3,297 sq. ft.
$558,900Active4 beds 3 baths3,297 sq. ft.12768 Taylor Frances, Haslet, TX 76052
MLS# 21138160Listed by: THE ASSOCIATES REALTY GROUP - New
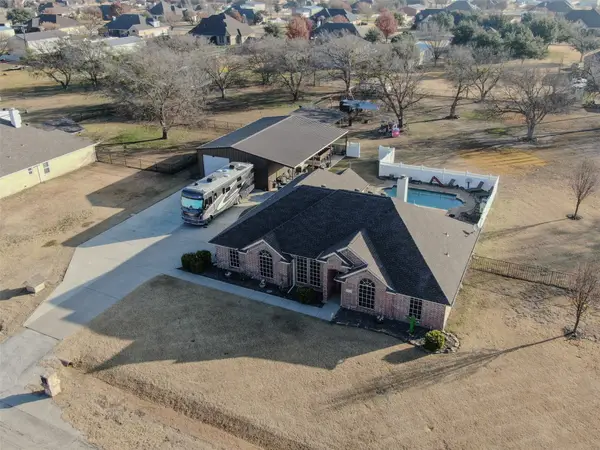 $575,000Active4 beds 2 baths1,980 sq. ft.
$575,000Active4 beds 2 baths1,980 sq. ft.14216 Santa Fe Court, Haslet, TX 76052
MLS# 21136948Listed by: EXP REALTY, LLC - New
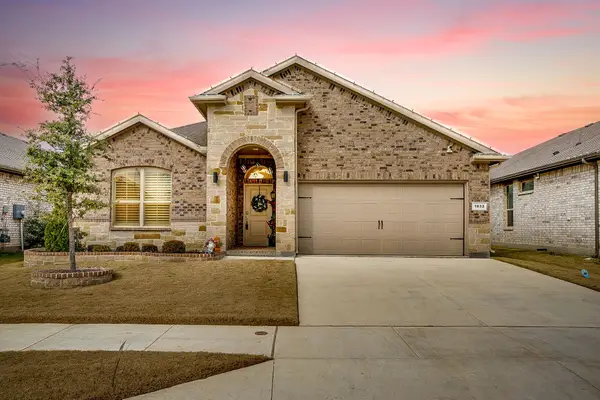 $389,000Active4 beds 2 baths2,014 sq. ft.
$389,000Active4 beds 2 baths2,014 sq. ft.1832 Chamaeleon Drive, Haslet, TX 76052
MLS# 21135328Listed by: WILLIAMS TREW REAL ESTATE - New
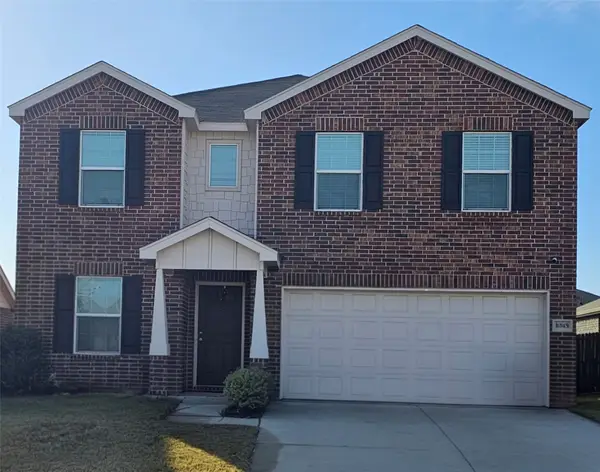 $369,000Active4 beds 3 baths2,388 sq. ft.
$369,000Active4 beds 3 baths2,388 sq. ft.1045 Knightly Lane, Haslet, TX 76052
MLS# 21135400Listed by: COMPETITIVE EDGE REALTY LLC - New
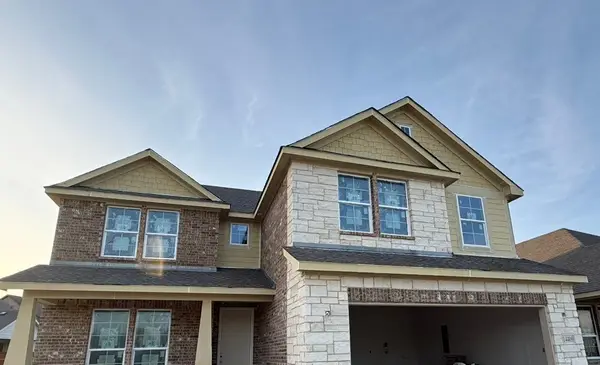 $480,380Active4 beds 3 baths2,685 sq. ft.
$480,380Active4 beds 3 baths2,685 sq. ft.14409 Shooting Star Drive, Haslet, TX 76052
MLS# 21132929Listed by: NTEX REALTY, LP - New
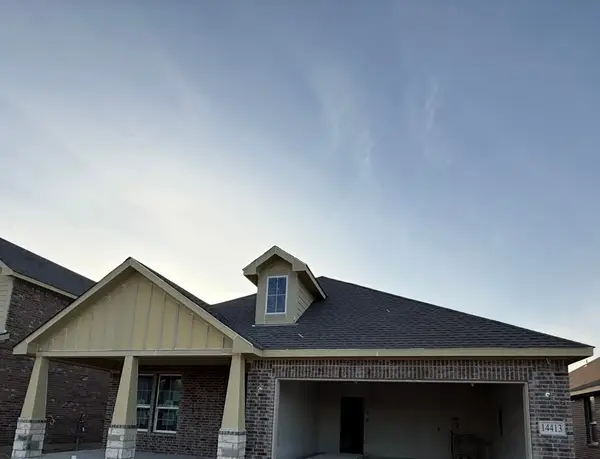 $416,050Active3 beds 2 baths1,819 sq. ft.
$416,050Active3 beds 2 baths1,819 sq. ft.14413 Shooting Star Drive, Haslet, TX 76052
MLS# 21132923Listed by: NTEX REALTY, LP 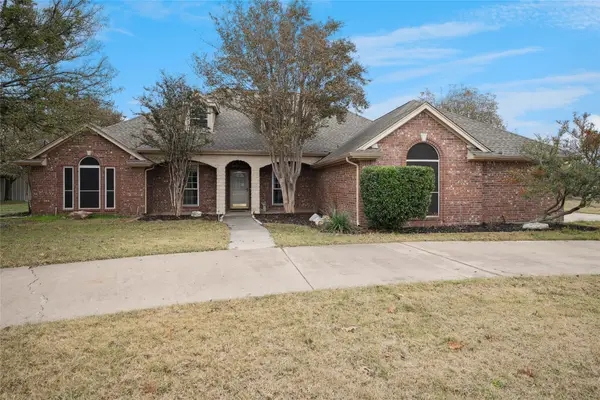 $725,000Active4 beds 3 baths2,616 sq. ft.
$725,000Active4 beds 3 baths2,616 sq. ft.11308 Elk Horn Court, Haslet, TX 76052
MLS# 21131692Listed by: TEXAS REALTY ONE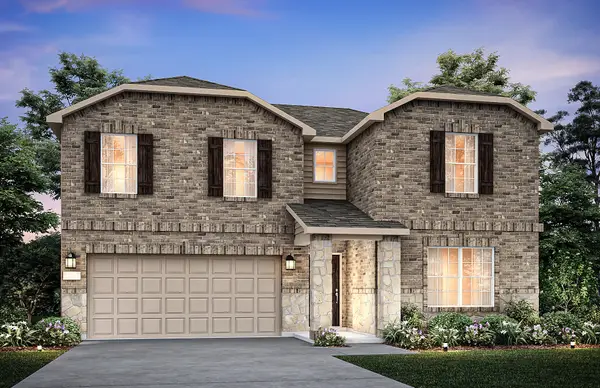 $404,130Active5 beds 3 baths2,807 sq. ft.
$404,130Active5 beds 3 baths2,807 sq. ft.15917 Dauntless Cove Drive, Haslet, TX 76052
MLS# 21130825Listed by: WILLIAM ROBERDS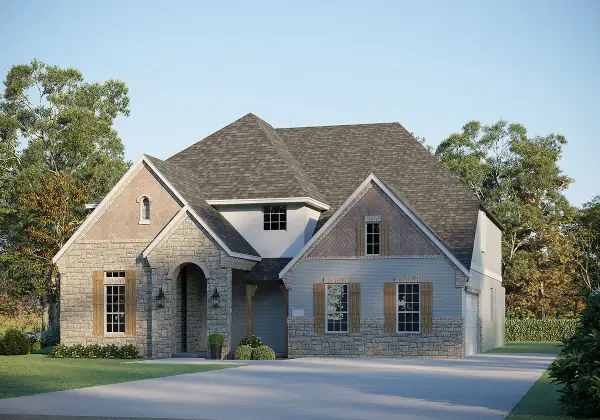 $803,505Active5 beds 5 baths4,558 sq. ft.
$803,505Active5 beds 5 baths4,558 sq. ft.817 Headwaters Drive, Haslet, TX 76052
MLS# 21130169Listed by: RIVERWAY PROPERTIES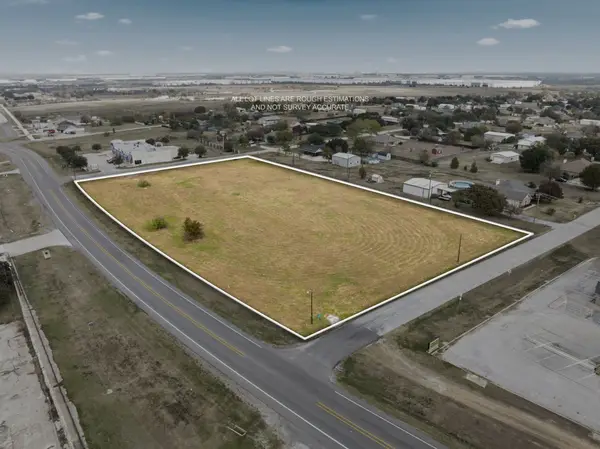 $1,000,000Active3.27 Acres
$1,000,000Active3.27 Acres1395 S State Hwy 156, Haslet, TX 76052
MLS# 21123683Listed by: LILY MOORE REALTY
