301 Summer Drive, Haslet, TX 76052
Local realty services provided by:Better Homes and Gardens Real Estate Winans
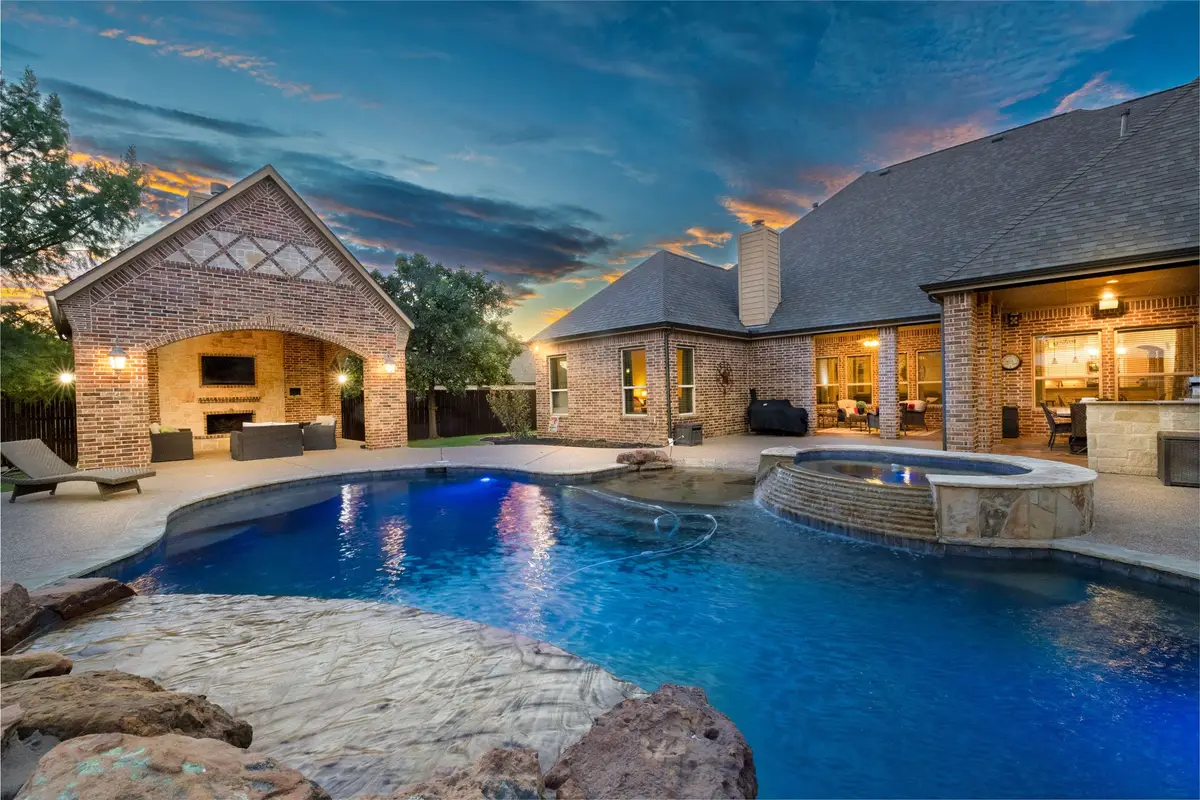

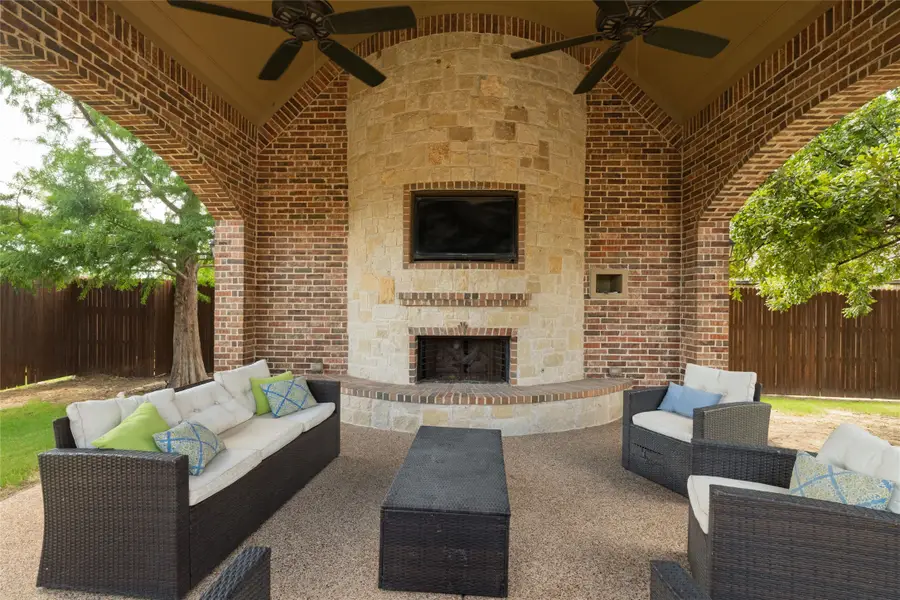
Listed by:martha dever817-310-5200
Office:re/max trinity
MLS#:21008970
Source:GDAR
Price summary
- Price:$950,000
- Price per sq. ft.:$256.06
- Monthly HOA dues:$33.58
About this home
Welcome to 301 Summer Dr, a custom-built masterpiece situated on a half-acre corner lot in The Meadow, one of Haslet’s most desirable neighborhoods. This luxurious 4-bed, 3,5-bath residence offers 3710 SF of thoughtfully designed living space, blending timeless craftsmanship with resort-style amenities for exceptional everyday living & effortless entertaining. Step through a stately iron front door into a warm, inviting interior filled with bespoke details & upscale touches. Just off the entry, French doors open to a sophisticated office featuring coffered ceiling w rich wood beams, plantation shutters & custom built-ins. The adjacent formal dining room exudes elegance with detailed moulding, chandelier & built-in bar with wine fridge that elevates the art of hosting.At the heart of the home is a chef-worthy kitchen featuring custom 2-tone cabinetry, gleaming granite countertops, double ovens, gas cooktop, spacious center island & bar seating. The open living room is anchored by a dramatic stone fireplace with brick accents & built-in shelving, while a wall of windows floods the space with natural light, framing picturesque views of the backyard retreat. The oversized primary suite is a true sanctuary with tray ceiling & spa-like ensuite featuring dual vanities, granite counters, jacuzzi tub, and a grand walk-in double shower with pebble flooring. The large walk-in closet offers direct access to a private laundry room outfitted with single step outside to your resort-style oasis: a covered patio with built-in kitchen & wood-burning fireplace overlooks a sparkling pool with beach entry, spa, and stone grotto with waterfall. A separate brick-and-stone cabana with vaulted ceiling, fireplace & TV setup provides the perfect space for year-round entertaining.
Additional highlights: spacious media room with wet bar & rare 4.5-car garage with storm shelter, extended driveway & attic storage. This is Texas-sized luxury living at its finest! Your Haslet dream home awaits.
Contact an agent
Home facts
- Year built:2012
- Listing Id #:21008970
- Added:16 day(s) ago
- Updated:August 10, 2025 at 12:43 AM
Rooms and interior
- Bedrooms:4
- Total bathrooms:4
- Full bathrooms:3
- Half bathrooms:1
- Living area:3,710 sq. ft.
Heating and cooling
- Cooling:Ceiling Fans, Central Air, Electric
- Heating:Central, Fireplaces, Natural Gas
Structure and exterior
- Roof:Composition
- Year built:2012
- Building area:3,710 sq. ft.
- Lot area:0.57 Acres
Schools
- High school:Eaton
- Middle school:CW Worthington
- Elementary school:Haslet
Finances and disclosures
- Price:$950,000
- Price per sq. ft.:$256.06
- Tax amount:$17,018
New listings near 301 Summer Drive
- New
 $538,220Active4 beds 3 baths2,740 sq. ft.
$538,220Active4 beds 3 baths2,740 sq. ft.11212 Abbotsbury Road, Haslet, TX 76052
MLS# 21031658Listed by: WILLIAM ROBERDS - New
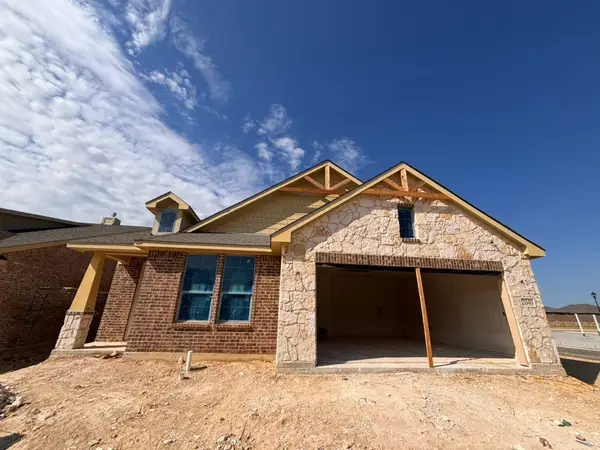 $436,025Active3 beds 2 baths2,235 sq. ft.
$436,025Active3 beds 2 baths2,235 sq. ft.2049 Kelva Drive, Haslet, TX 76052
MLS# 21031004Listed by: NTEX REALTY, LP - New
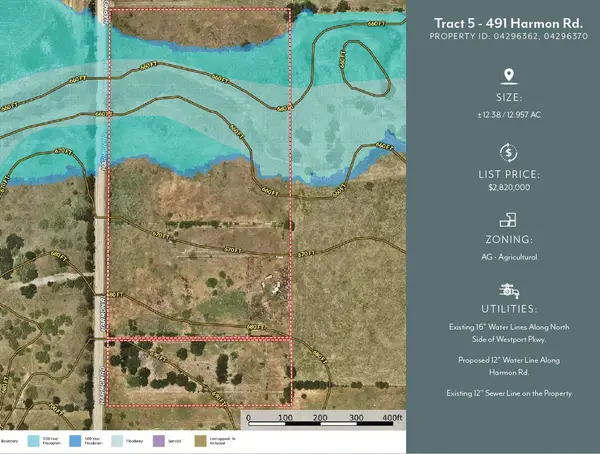 $2,820,000Active9.99 Acres
$2,820,000Active9.99 Acres405 Harmon Road, Haslet, TX 76177
MLS# 21029579Listed by: DAVIDSON & BOGEL REAL ESTATE - New
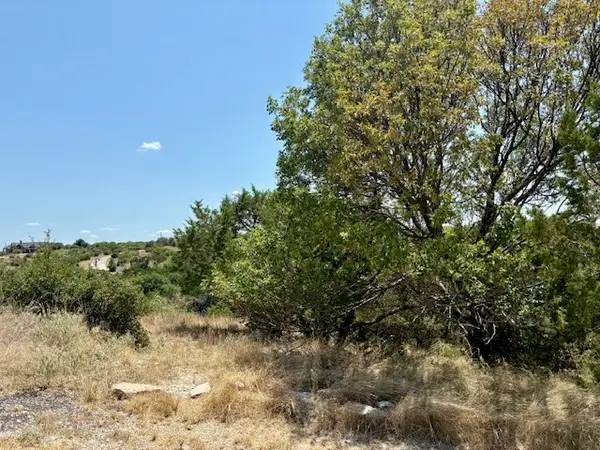 $74,900Active0.13 Acres
$74,900Active0.13 AcresLot 246 Broadmoor Court, Possum Kingdom Lake, TX 76449
MLS# 21027888Listed by: EXP REALTY LLC - New
 $765,000Active3 beds 3 baths3,242 sq. ft.
$765,000Active3 beds 3 baths3,242 sq. ft.1701 Wintergreen Avenue, Haslet, TX 76052
MLS# 21013262Listed by: WILLOW REAL ESTATE, LLC - New
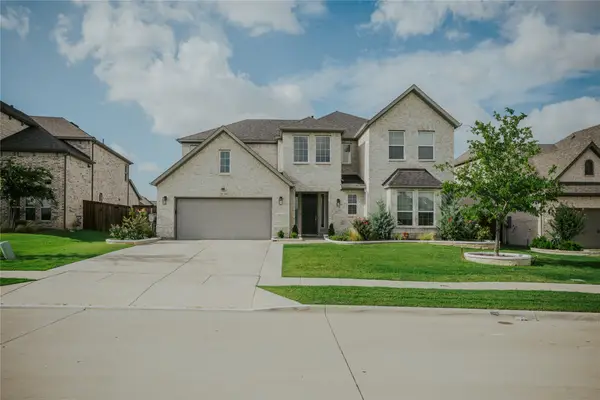 $760,000Active4 beds 4 baths4,370 sq. ft.
$760,000Active4 beds 4 baths4,370 sq. ft.1092 Wood Sage Way, Haslet, TX 76177
MLS# 21020478Listed by: BRAY REAL ESTATE-COLLEYVILLE - New
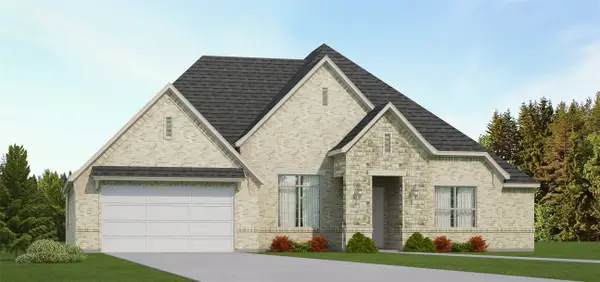 $585,750Active4 beds 3 baths2,662 sq. ft.
$585,750Active4 beds 3 baths2,662 sq. ft.490 Windchase Drive, Haslet, TX 76052
MLS# 21026896Listed by: ULTIMA REAL ESTATE - New
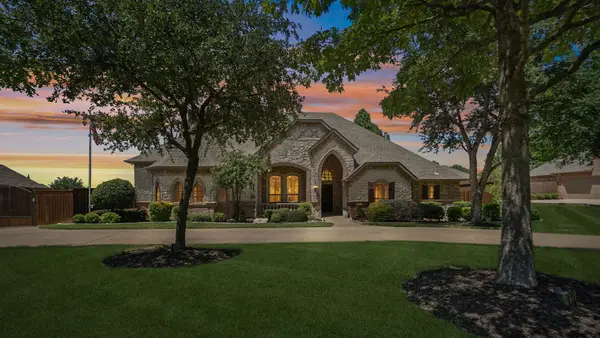 $749,900Active4 beds 3 baths3,032 sq. ft.
$749,900Active4 beds 3 baths3,032 sq. ft.224 Arbor Lane, Haslet, TX 76052
MLS# 21008088Listed by: C21 FINE HOMES JUDGE FITE - New
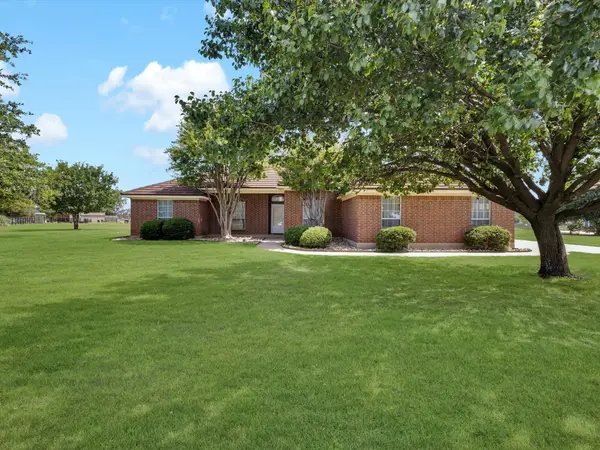 $700,000Active4 beds 3 baths2,269 sq. ft.
$700,000Active4 beds 3 baths2,269 sq. ft.10832 Sky Ridge Court, Haslet, TX 76052
MLS# 21015714Listed by: REAL BROKER, LLC - New
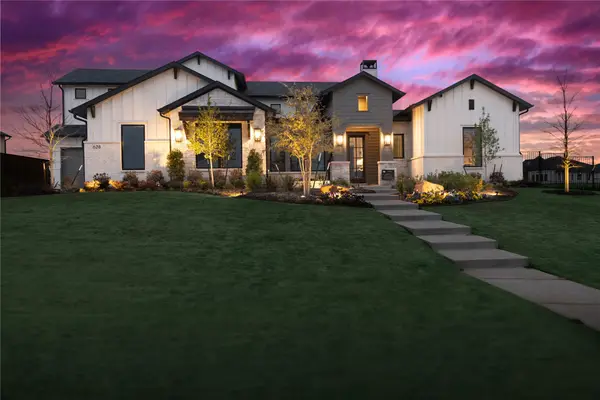 $1,549,000Active5 beds 7 baths4,437 sq. ft.
$1,549,000Active5 beds 7 baths4,437 sq. ft.628 Verona Drive, Haslet, TX 76052
MLS# 21026420Listed by: ALLIE BETH ALLMAN & ASSOCIATES
