332 Wimberley Drive, Haslet, TX 76052
Local realty services provided by:Better Homes and Gardens Real Estate Rhodes Realty
Upcoming open houses
- Sun, Jan 1112:00 pm - 05:00 pm
Listed by: mey-ling pauri214-714-7464
Office: ultima real estate
MLS#:21103058
Source:GDAR
Price summary
- Price:$930,000
- Price per sq. ft.:$252.85
- Monthly HOA dues:$104.17
About this home
Welcome to your dream home—where luxury meets functionality. Upon entering, you're greeted by the open great room just off the foyer. This open living area features a soaring vaulted ceiling and a wall of slider glass doors. This custom-designed residence boasts an open-concept layout, seamlessly connecting the expansive family room, gourmet kitchen, and elegant dining area—all overlooking the oversized covered patio with an inviting outdoor fireplace, ideal for year-round entertaining.
The owner's suite occupies its own private wing on the right side of the home, offering serene views of the lush backyard. The spa-inspired owner's bath features a large walk-through shower, a freestanding soaking tub, dual vanities, and a spacious walk-in closet that conveniently connects to the laundry room. Next to the owners suite, is the private owners study.
On the opposite side of the home, you'll find three generously sized secondary bedrooms, each with its own ensuite bath and walk-in closet—providing comfort and privacy for family or guests. A separate game room at the rear of the home offers a perfect retreat for kids or a casual entertaining space.
This exceptional home is scheduled for completion soon —a perfect blend of thoughtful design and high-end finishes awaits.
Contact an agent
Home facts
- Year built:2025
- Listing ID #:21103058
- Added:170 day(s) ago
- Updated:January 11, 2026 at 05:46 AM
Rooms and interior
- Bedrooms:4
- Total bathrooms:4
- Full bathrooms:3
- Half bathrooms:1
- Living area:3,678 sq. ft.
Heating and cooling
- Cooling:Central Air
- Heating:Central, Fireplaces, Natural Gas
Structure and exterior
- Roof:Composition
- Year built:2025
- Building area:3,678 sq. ft.
- Lot area:0.5 Acres
Schools
- High school:Eaton
- Middle school:Wilson
- Elementary school:Haslet
Finances and disclosures
- Price:$930,000
- Price per sq. ft.:$252.85
- Tax amount:$1,662
New listings near 332 Wimberley Drive
- New
 $444,990Active5 beds 3 baths3,116 sq. ft.
$444,990Active5 beds 3 baths3,116 sq. ft.1441 Barbacoa Drive, Haslet, TX 76052
MLS# 21150341Listed by: HOMESUSA.COM - New
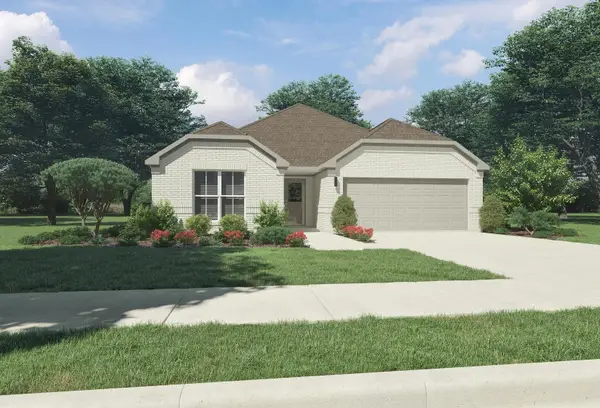 $359,990Active3 beds 2 baths1,981 sq. ft.
$359,990Active3 beds 2 baths1,981 sq. ft.15009 Cactus Blossom Boulevard, Haslet, TX 76052
MLS# 21150335Listed by: HOMESUSA.COM - New
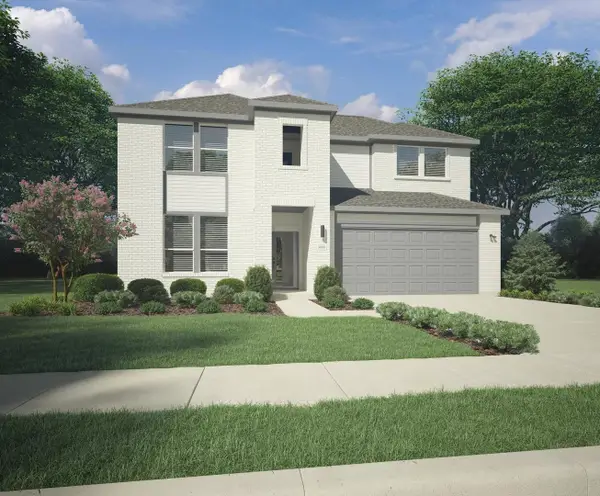 $419,990Active5 beds 4 baths2,937 sq. ft.
$419,990Active5 beds 4 baths2,937 sq. ft.1448 Barbacoa Drive, Haslet, TX 76052
MLS# 21150338Listed by: HOMESUSA.COM - New
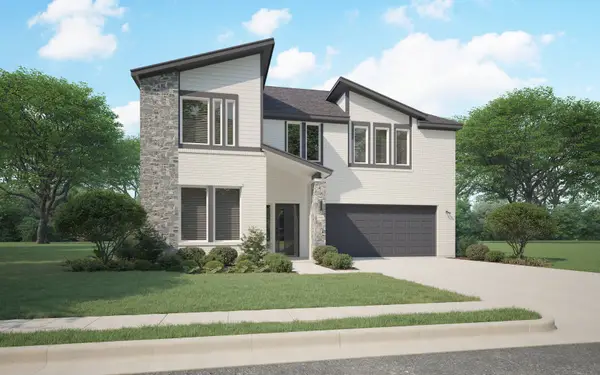 $417,490Active4 beds 3 baths2,704 sq. ft.
$417,490Active4 beds 3 baths2,704 sq. ft.1421 Barbacoa Drive, Haslet, TX 76052
MLS# 21150195Listed by: HOMESUSA.COM - New
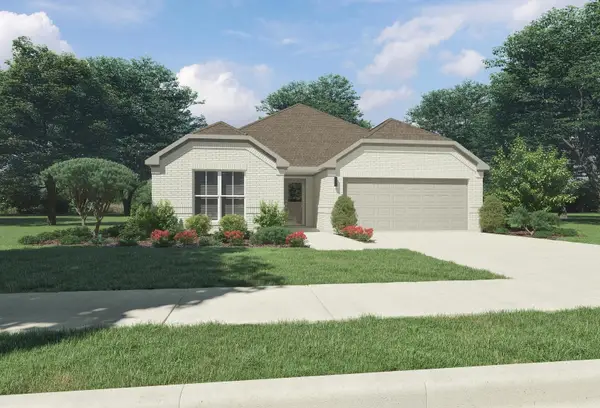 $359,990Active3 beds 2 baths1,992 sq. ft.
$359,990Active3 beds 2 baths1,992 sq. ft.1416 Barbacoa Drive, Haslet, TX 76052
MLS# 21150212Listed by: HOMESUSA.COM - New
 $360,000Active4 beds 2 baths2,187 sq. ft.
$360,000Active4 beds 2 baths2,187 sq. ft.2201 Gill Star Drive, Haslet, TX 76052
MLS# 21149628Listed by: KELLER WILLIAMS FRISCO STARS - New
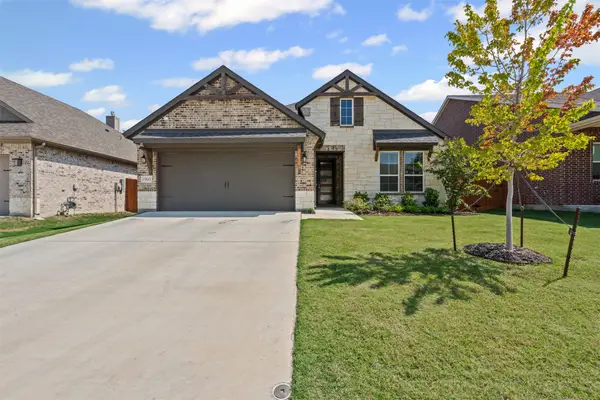 $389,000Active3 beds 2 baths1,866 sq. ft.
$389,000Active3 beds 2 baths1,866 sq. ft.1905 Kelva Drive, Haslet, TX 76052
MLS# 21146497Listed by: BROOKS & MORGAN REAL ESTATE - New
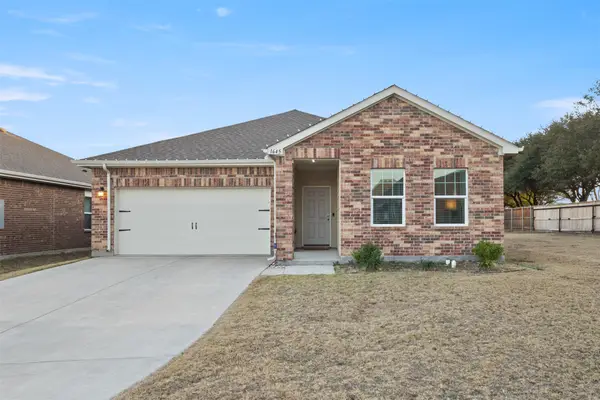 $325,000Active3 beds 2 baths1,805 sq. ft.
$325,000Active3 beds 2 baths1,805 sq. ft.1645 Shadow Hawk Drive, Fort Worth, TX 76052
MLS# 21138724Listed by: EXP REALTY LLC - New
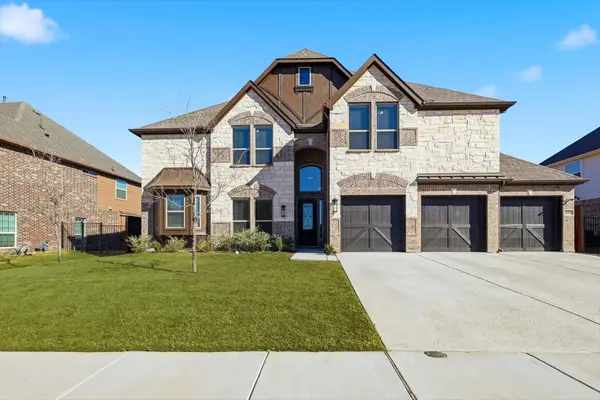 $774,900Active5 beds 4 baths4,393 sq. ft.
$774,900Active5 beds 4 baths4,393 sq. ft.891 Agape Drive, Haslet, TX 76052
MLS# 21147455Listed by: RE/MAX CROSS COUNTRY - Open Sun, 12 to 2pmNew
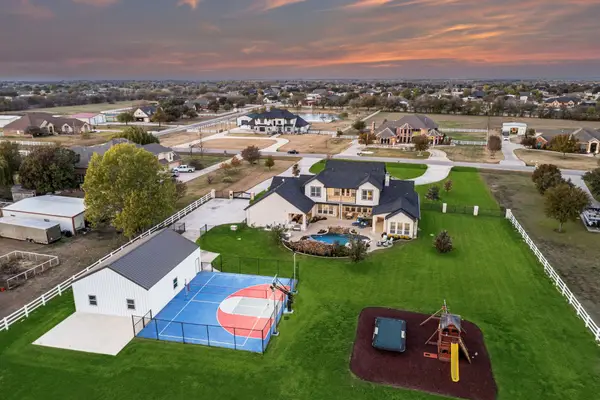 $1,599,900Active5 beds 6 baths5,049 sq. ft.
$1,599,900Active5 beds 6 baths5,049 sq. ft.2025 Greenway Crossing Drive, Haslet, TX 76052
MLS# 21146569Listed by: KELLER WILLIAMS FORT WORTH
