475 Peppercress Lane, Haslet, TX 76052
Local realty services provided by:Better Homes and Gardens Real Estate Edwards & Associates
475 Peppercress Lane,Haslet, TX 76052
$665,000
- 4 Beds
- 4 Baths
- 2,888 sq. ft.
- Single family
- Active
Listed by: omega mejia855-450-0442
Office: real
MLS#:21047162
Source:GDAR
Price summary
- Price:$665,000
- Price per sq. ft.:$230.26
- Monthly HOA dues:$191.67
About this home
Welcome to 475 Peppercress Lane in Haslet, TX — a beautifully upgraded home in the highly sought-after Watercress neighborhood, one of Haslet’s premier master-planned communities. This stunning property combines modern design, functional space, and luxury finishes in a location that perfectly balances suburban peace with city convenience.
From the moment you enter, you’ll notice the designer upgrades and thoughtful details throughout — from rich hardwood-style flooring and upgraded lighting to elegant quartz countertops and custom cabinetry. The open-concept layout connects the gourmet kitchen, dining, and living spaces, creating the perfect flow for entertaining and everyday living.
The chef’s kitchen features upgraded stainless-steel appliances, a large quartz island, tile backsplash, and plenty of storage. The spacious living area boasts soaring ceilings and a cozy fireplace surrounded by natural light.
Retreat to the primary suite, complete with a spa-style bathroom offering dual vanities, a frameless glass shower, soaking tub, and large walk-in closet. Secondary bedrooms are generously sized with upgraded fixtures and ample closet space. A dedicated home office or flex room adds versatility for today’s lifestyle needs.
Step outside through the double sliding patio doors to enjoy a beautifully landscaped backyard with a covered patio backed to an open acre lot— perfect for outdoor dining, BBQs, or simply relaxing in Haslet sunshine.
Located in Northwest ISD, this home offers quick access to Alliance Town Center, I-35W, and Fort Worth, making it ideal for commuting professionals. Enjoy the quiet charm of Watercress in Haslet while staying close to top-rated schools, dining, shopping, and recreation.
Don’t miss your opportunity to own this move-in ready, fully upgraded home in Haslet’s desirable Watercress subdivision — where elegance, convenience, and community come together.
Buyer and buyer agent is responsible to confirm all information.
Contact an agent
Home facts
- Year built:2023
- Listing ID #:21047162
- Added:102 day(s) ago
- Updated:December 31, 2025 at 12:39 PM
Rooms and interior
- Bedrooms:4
- Total bathrooms:4
- Full bathrooms:3
- Half bathrooms:1
- Living area:2,888 sq. ft.
Heating and cooling
- Cooling:Attic Fan, Ceiling Fans, Central Air, Electric
- Heating:Central, Electric, Fireplaces
Structure and exterior
- Roof:Composition
- Year built:2023
- Building area:2,888 sq. ft.
- Lot area:0.2 Acres
Schools
- High school:Eaton
- Middle school:CW Worthington
- Elementary school:Haslet
Finances and disclosures
- Price:$665,000
- Price per sq. ft.:$230.26
- Tax amount:$13,030
New listings near 475 Peppercress Lane
- New
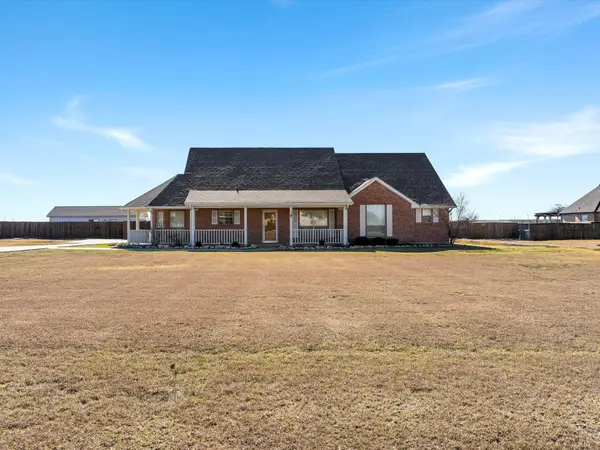 $699,900Active3 beds 3 baths2,276 sq. ft.
$699,900Active3 beds 3 baths2,276 sq. ft.217 Ridge Country Road, Haslet, TX 76052
MLS# 21138769Listed by: KELLER WILLIAMS REALTY - New
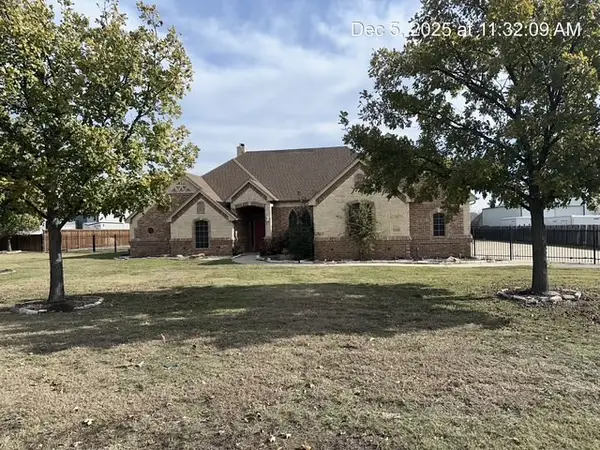 $558,900Active4 beds 3 baths3,297 sq. ft.
$558,900Active4 beds 3 baths3,297 sq. ft.12768 Taylor Frances, Haslet, TX 76052
MLS# 21138160Listed by: THE ASSOCIATES REALTY GROUP - New
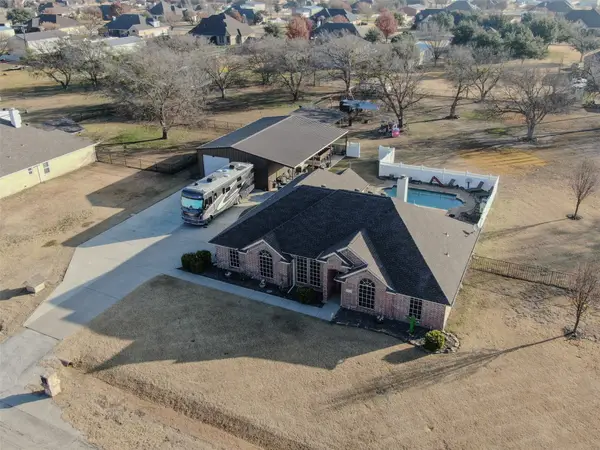 $575,000Active4 beds 2 baths1,980 sq. ft.
$575,000Active4 beds 2 baths1,980 sq. ft.14216 Santa Fe Court, Haslet, TX 76052
MLS# 21136948Listed by: EXP REALTY, LLC - New
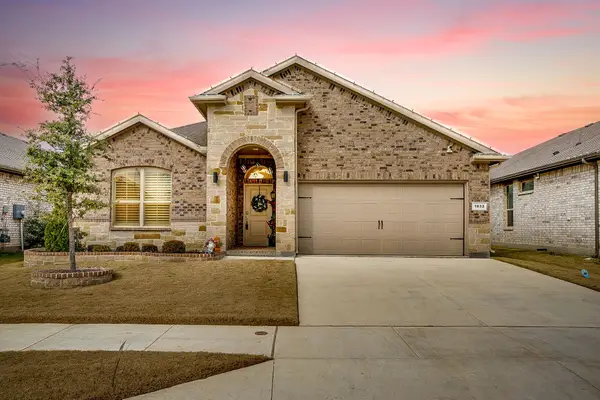 $389,000Active4 beds 2 baths2,014 sq. ft.
$389,000Active4 beds 2 baths2,014 sq. ft.1832 Chamaeleon Drive, Haslet, TX 76052
MLS# 21135328Listed by: WILLIAMS TREW REAL ESTATE 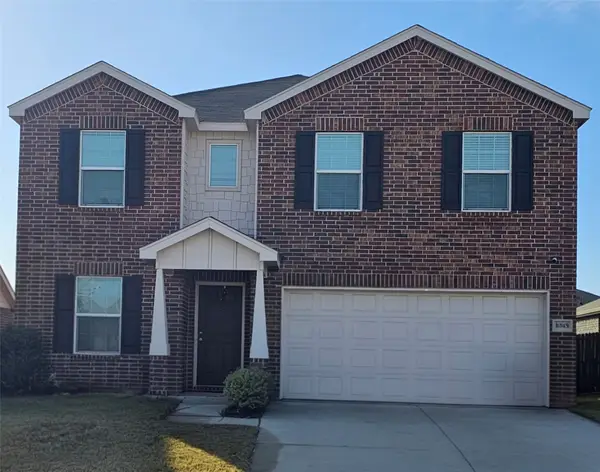 $369,000Active4 beds 3 baths2,388 sq. ft.
$369,000Active4 beds 3 baths2,388 sq. ft.1045 Knightly Lane, Haslet, TX 76052
MLS# 21135400Listed by: COMPETITIVE EDGE REALTY LLC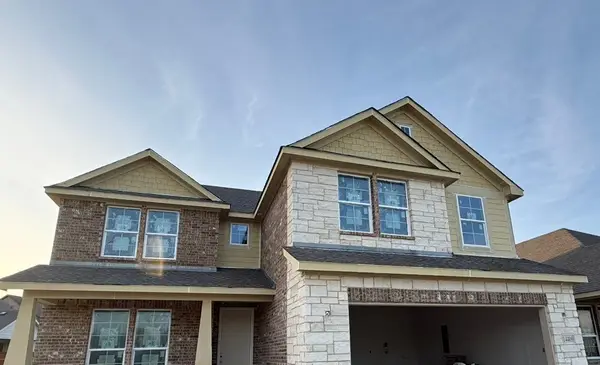 $480,380Active4 beds 3 baths2,685 sq. ft.
$480,380Active4 beds 3 baths2,685 sq. ft.14409 Shooting Star Drive, Haslet, TX 76052
MLS# 21132929Listed by: NTEX REALTY, LP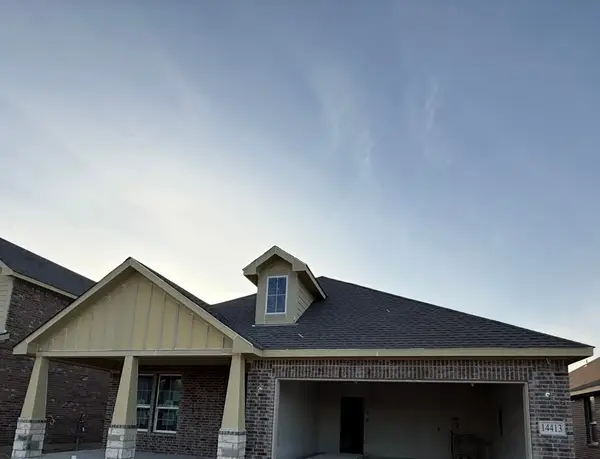 $416,050Active3 beds 2 baths1,819 sq. ft.
$416,050Active3 beds 2 baths1,819 sq. ft.14413 Shooting Star Drive, Haslet, TX 76052
MLS# 21132923Listed by: NTEX REALTY, LP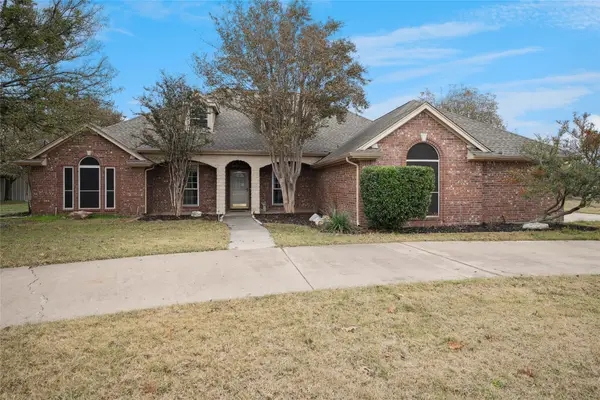 $725,000Active4 beds 3 baths2,616 sq. ft.
$725,000Active4 beds 3 baths2,616 sq. ft.11308 Elk Horn Court, Haslet, TX 76052
MLS# 21131692Listed by: TEXAS REALTY ONE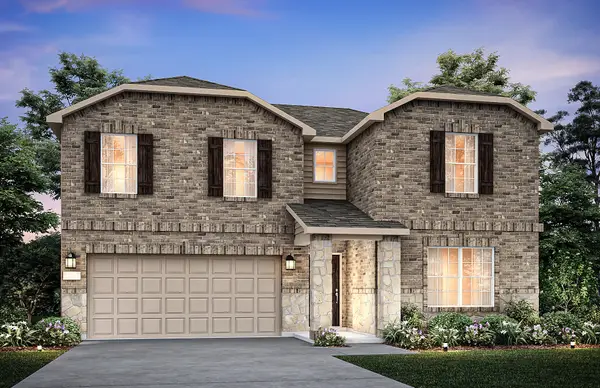 $404,130Active5 beds 3 baths2,807 sq. ft.
$404,130Active5 beds 3 baths2,807 sq. ft.15917 Dauntless Cove Drive, Haslet, TX 76052
MLS# 21130825Listed by: WILLIAM ROBERDS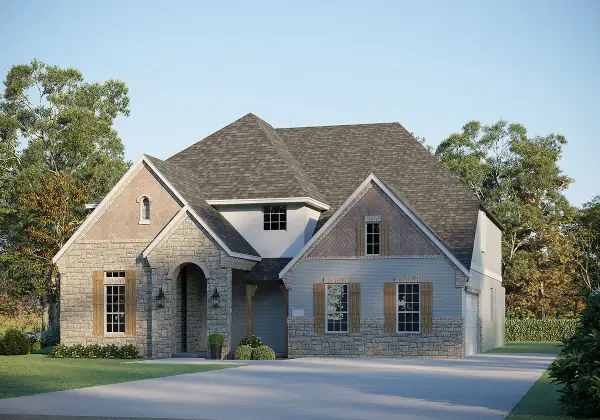 $807,930Active5 beds 5 baths4,558 sq. ft.
$807,930Active5 beds 5 baths4,558 sq. ft.817 Headwaters Drive, Haslet, TX 76052
MLS# 21130169Listed by: RIVERWAY PROPERTIES
