492 Prairie View Drive, Haslet, TX 76052
Local realty services provided by:Better Homes and Gardens Real Estate Senter, REALTORS(R)
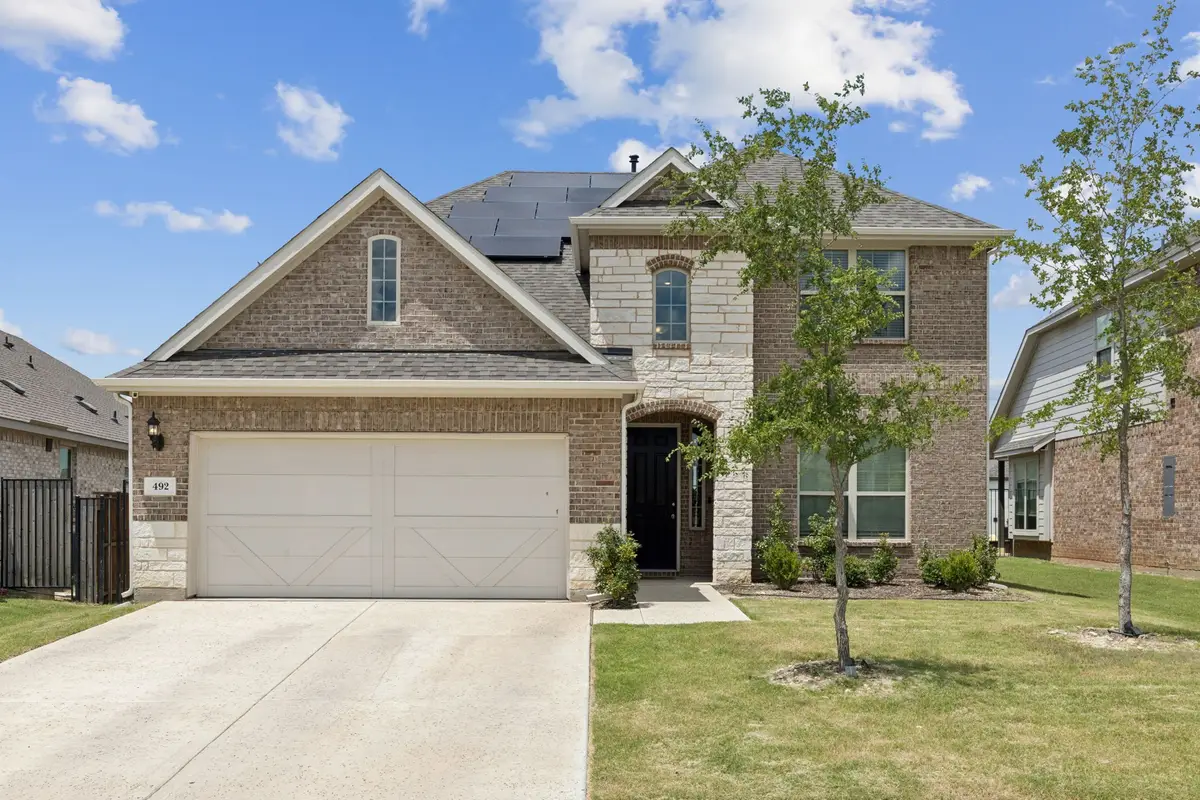

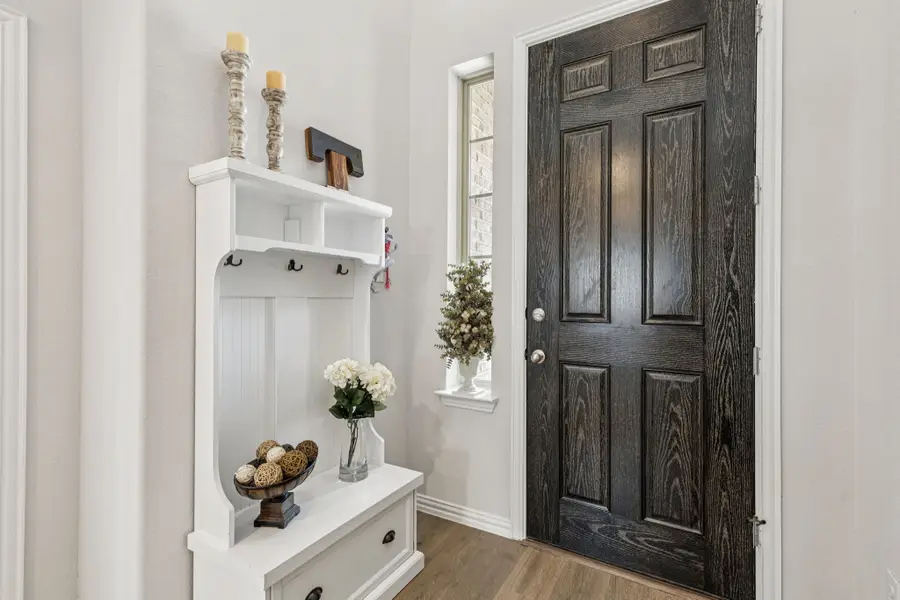
Listed by:jenna eberly303-704-3104
Office:monument realty
MLS#:20980370
Source:GDAR
Price summary
- Price:$469,000
- Price per sq. ft.:$155.35
- Monthly HOA dues:$62.5
About this home
Price Improvement! This beautifully maintained home offers a perfect blend of modern finishes and Texas charm. Don't miss the SOLAR PANELS saving you money every month, Step inside to an open concept layout with abundant natural light, spacious living areas, and a kitchen designed for entertaining featuring granite countertops, stainless steel appliances, and a large island that anchors the heart of the home.
With 4 bedrooms and 3 and half baths, there’s room for everyone to spread out, including a private primary suite complete with a walk-in closet and spa-like ensuite bathroom.
Enjoy summer evenings in the oversized backyard, ideal for BBQs or stay inside for a relaxing night in the theater room. Located in a quiet, family-friendly neighborhood, you’ll love the easy access to highways, top-rated Northwest ISD schools, shopping, and dining—all just minutes away.
Don’t miss your chance to own a move-in-ready home in one of Haslet’s most desirable communities. Schedule your private showing today!
Theater and house is prewired with sound system and ethernet cables. Check out the attic lift in the garage!
Contact an agent
Home facts
- Year built:2022
- Listing Id #:20980370
- Added:47 day(s) ago
- Updated:August 11, 2025 at 03:42 PM
Rooms and interior
- Bedrooms:4
- Total bathrooms:3
- Full bathrooms:3
- Living area:3,019 sq. ft.
Heating and cooling
- Cooling:Ceiling Fans, Central Air, Electric
- Heating:Central, Heat Pump, Natural Gas
Structure and exterior
- Roof:Composition
- Year built:2022
- Building area:3,019 sq. ft.
- Lot area:0.19 Acres
Schools
- High school:Eaton
- Middle school:Wilson
- Elementary school:Haslet
Finances and disclosures
- Price:$469,000
- Price per sq. ft.:$155.35
- Tax amount:$9,552
New listings near 492 Prairie View Drive
- New
 $538,220Active4 beds 3 baths2,740 sq. ft.
$538,220Active4 beds 3 baths2,740 sq. ft.11212 Abbotsbury Road, Haslet, TX 76052
MLS# 21031658Listed by: WILLIAM ROBERDS - New
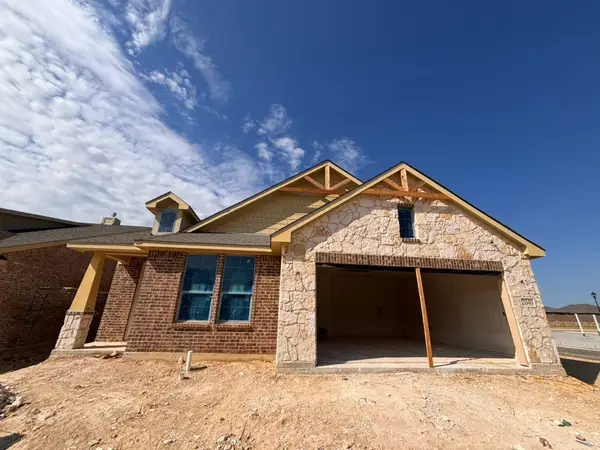 $436,025Active3 beds 2 baths2,235 sq. ft.
$436,025Active3 beds 2 baths2,235 sq. ft.2049 Kelva Drive, Haslet, TX 76052
MLS# 21031004Listed by: NTEX REALTY, LP - New
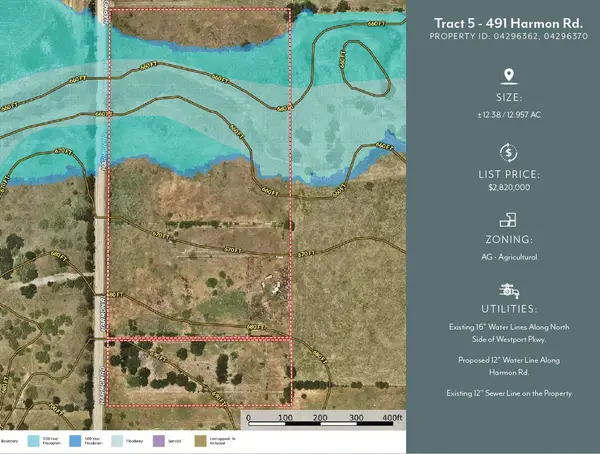 $2,820,000Active9.99 Acres
$2,820,000Active9.99 Acres405 Harmon Road, Haslet, TX 76177
MLS# 21029579Listed by: DAVIDSON & BOGEL REAL ESTATE - New
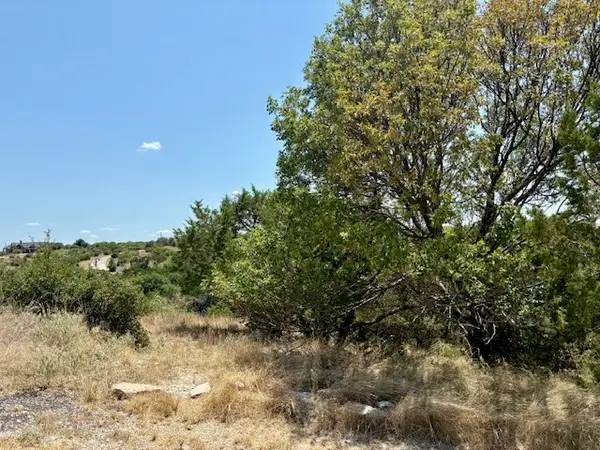 $74,900Active0.13 Acres
$74,900Active0.13 AcresLot 246 Broadmoor Court, Possum Kingdom Lake, TX 76449
MLS# 21027888Listed by: EXP REALTY LLC - New
 $765,000Active3 beds 3 baths3,242 sq. ft.
$765,000Active3 beds 3 baths3,242 sq. ft.1701 Wintergreen Avenue, Haslet, TX 76052
MLS# 21013262Listed by: WILLOW REAL ESTATE, LLC - New
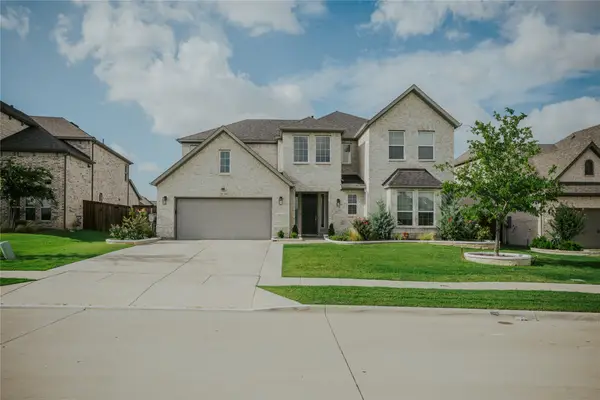 $760,000Active4 beds 4 baths4,370 sq. ft.
$760,000Active4 beds 4 baths4,370 sq. ft.1092 Wood Sage Way, Haslet, TX 76177
MLS# 21020478Listed by: BRAY REAL ESTATE-COLLEYVILLE - New
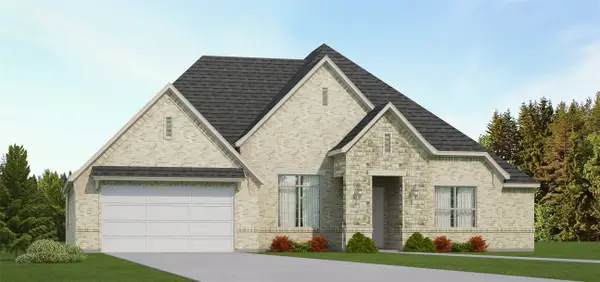 $585,750Active4 beds 3 baths2,662 sq. ft.
$585,750Active4 beds 3 baths2,662 sq. ft.490 Windchase Drive, Haslet, TX 76052
MLS# 21026896Listed by: ULTIMA REAL ESTATE - New
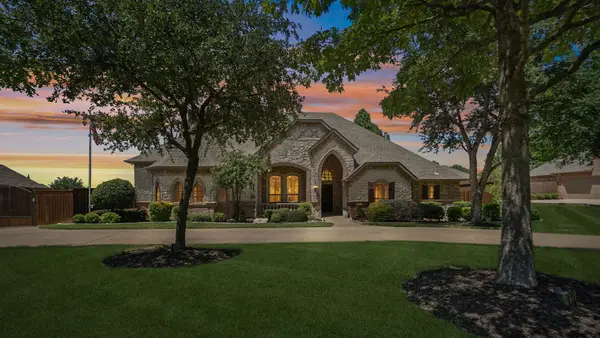 $749,900Active4 beds 3 baths3,032 sq. ft.
$749,900Active4 beds 3 baths3,032 sq. ft.224 Arbor Lane, Haslet, TX 76052
MLS# 21008088Listed by: C21 FINE HOMES JUDGE FITE - New
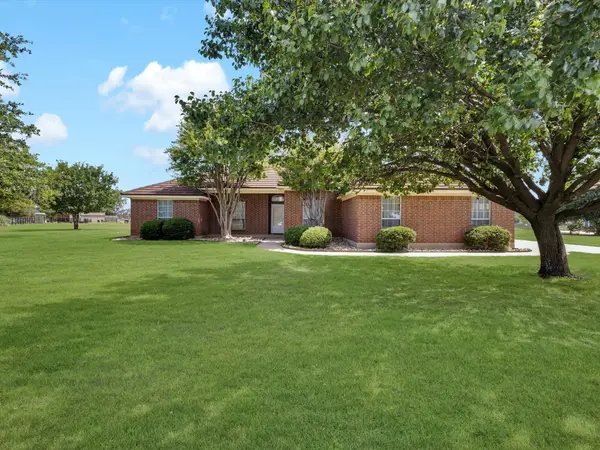 $700,000Active4 beds 3 baths2,269 sq. ft.
$700,000Active4 beds 3 baths2,269 sq. ft.10832 Sky Ridge Court, Haslet, TX 76052
MLS# 21015714Listed by: REAL BROKER, LLC - New
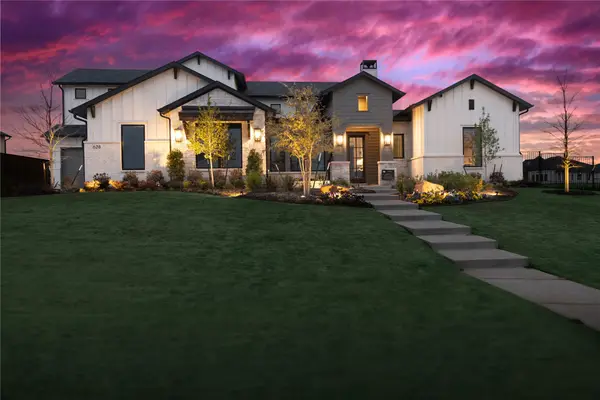 $1,549,000Active5 beds 7 baths4,437 sq. ft.
$1,549,000Active5 beds 7 baths4,437 sq. ft.628 Verona Drive, Haslet, TX 76052
MLS# 21026420Listed by: ALLIE BETH ALLMAN & ASSOCIATES
