508 Lonesome Trail, Haslet, TX 76052
Local realty services provided by:Better Homes and Gardens Real Estate Senter, REALTORS(R)
508 Lonesome Trail,Haslet, TX 76052
$760,000Last list price
- 4 Beds
- 3 Baths
- - sq. ft.
- Single family
- Sold
Listed by: felicia barber817-783-4605
Office: redfin corporation
MLS#:21044773
Source:GDAR
Sorry, we are unable to map this address
Price summary
- Price:$760,000
- Monthly HOA dues:$25
About this home
**Seller is offering $10,000 in closing cost assistance* This gorgeous 3,317 sq. ft. custom beauty has been given a top-to-bottom refresh—new flooring, fresh paint, stylish light fixtures, and beautifully updated kitchen and bathrooms. Tucked away on just over an acre in the highly desirable Lonesome Dove Estates and NW ISD, it perfectly balances modern luxury with everyday comfort. Step out back and soak in wide-open views of peaceful fields and the occasional deer or two. The backyard is a dream blank canvas—ready for a pool, outdoor kitchen, firepit, or all of the above! Inside, soaring 12-ft ceilings and an open layout make the home feel bright and inviting, while details like a spacious mudroom and walk-in pantry keep things practical. The primary suite is designed as your own private retreat, thoughtfully set apart from guest rooms and the second suite. Upstairs, a huge bonus room is ready to flex—whether you need a theater, gym, office, or even a 5th bedroom. There’s also a walk-in attic with room to expand if you wish. And then there’s the showstopper: a massive 40x73 foamed shop-apartment! Complete with a 600 sq. ft. bed-and-bath setup (hello spa shower!), a vehicle lift, and even an RV door, it’s perfect for hobbies, hosting guests, or creating an income opportunity. This home isn’t just a place to live—it’s a place to dream big. * Mortgage savings may be available for buyers of this listing *
Contact an agent
Home facts
- Year built:2003
- Listing ID #:21044773
- Added:107 day(s) ago
- Updated:December 14, 2025 at 06:58 AM
Rooms and interior
- Bedrooms:4
- Total bathrooms:3
- Full bathrooms:3
Heating and cooling
- Cooling:Ceiling Fans, Central Air, Electric, Heat Pump, Multi Units
- Heating:Central, Electric, Fireplaces, Heat Pump
Structure and exterior
- Roof:Composition
- Year built:2003
Schools
- High school:Eaton
- Middle school:CW Worthington
- Elementary school:Haslet
Utilities
- Water:Well
Finances and disclosures
- Price:$760,000
- Tax amount:$11,371
New listings near 508 Lonesome Trail
- New
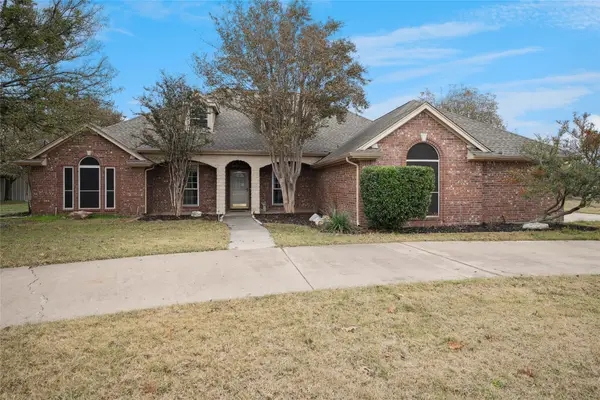 $725,000Active4 beds 3 baths2,616 sq. ft.
$725,000Active4 beds 3 baths2,616 sq. ft.11308 Elk Horn Court, Haslet, TX 76052
MLS# 21131692Listed by: TEXAS REALTY ONE - New
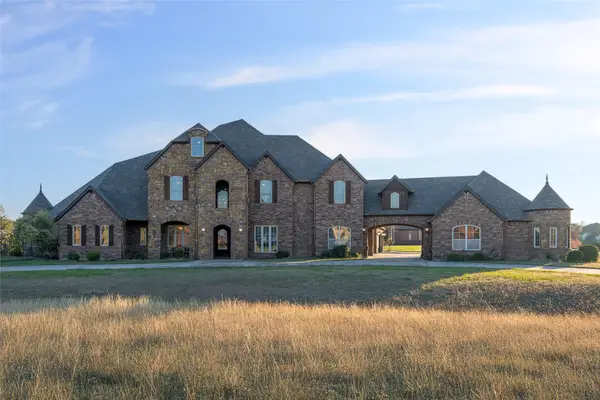 $1,339,000Active8 beds 7 baths6,670 sq. ft.
$1,339,000Active8 beds 7 baths6,670 sq. ft.12817 Singleton Drive, Haslet, TX 76052
MLS# 21126553Listed by: AGENCY DALLAS PARK CITIES, LLC - New
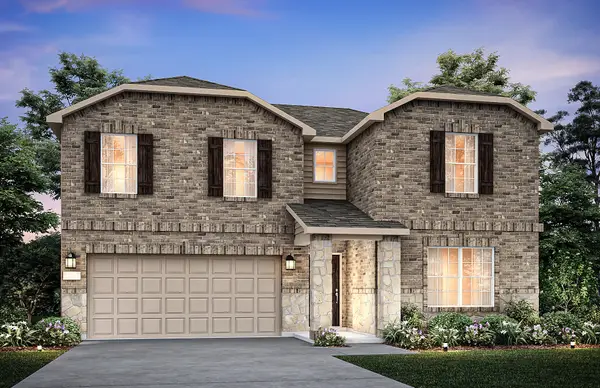 $404,130Active5 beds 3 baths2,807 sq. ft.
$404,130Active5 beds 3 baths2,807 sq. ft.15917 Dauntless Cove Drive, Haslet, TX 76052
MLS# 21130825Listed by: WILLIAM ROBERDS - New
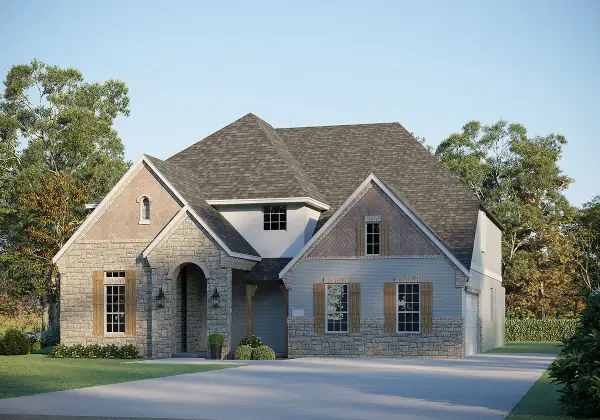 $803,505Active5 beds 5 baths4,558 sq. ft.
$803,505Active5 beds 5 baths4,558 sq. ft.817 Headwaters Drive, Haslet, TX 76052
MLS# 21130169Listed by: RIVERWAY PROPERTIES - New
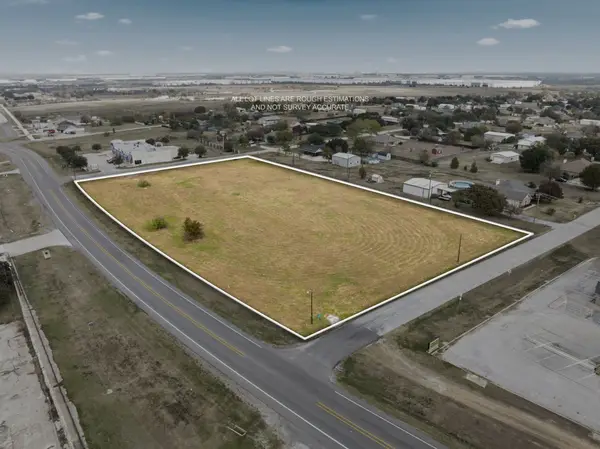 $1,000,000Active3.27 Acres
$1,000,000Active3.27 Acres1395 S State Hwy 156, Haslet, TX 76052
MLS# 21123683Listed by: LILY MOORE REALTY - New
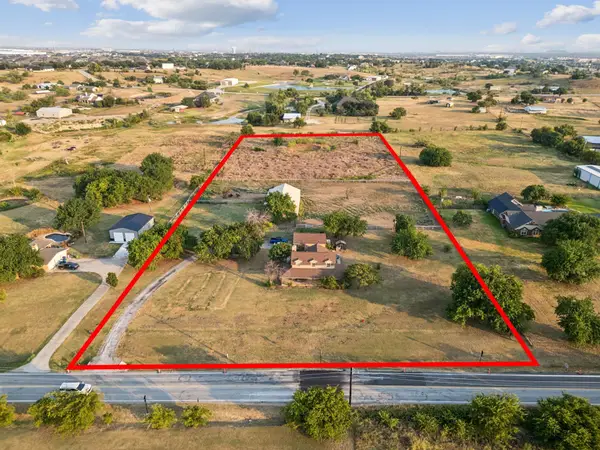 $599,000Active4.79 Acres
$599,000Active4.79 Acres202 Blue Mound Road E, Haslet, TX 76052
MLS# 21128907Listed by: COMPASS RE TEXAS, LLC. - New
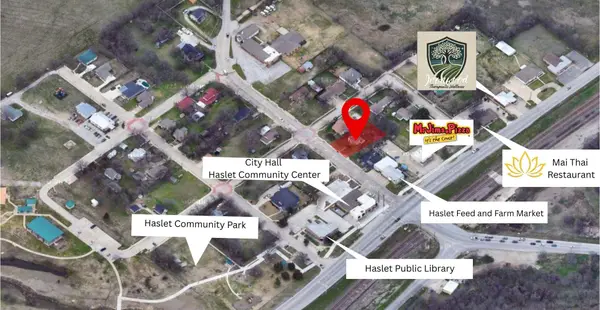 $199,999Active2 beds 1 baths958 sq. ft.
$199,999Active2 beds 1 baths958 sq. ft.114 Main Street, Haslet, TX 76052
MLS# 21128696Listed by: WHITE ROCK REALTY - New
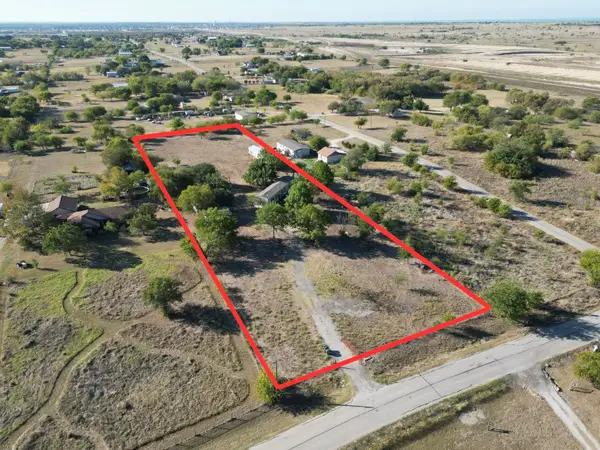 $375,000Active3 beds 2 baths1,292 sq. ft.
$375,000Active3 beds 2 baths1,292 sq. ft.14954 Robin Road, Haslet, TX 76052
MLS# 21124898Listed by: DOUGLAS ELLIMAN REAL ESTATE - New
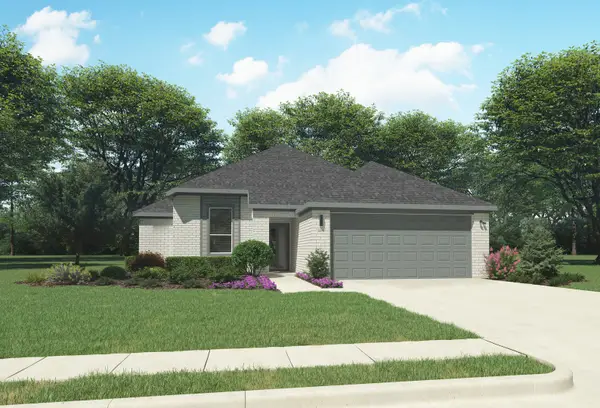 $344,990Active4 beds 2 baths1,800 sq. ft.
$344,990Active4 beds 2 baths1,800 sq. ft.1417 Barbacoa Drive, Haslet, TX 76052
MLS# 21127052Listed by: HOMESUSA.COM - New
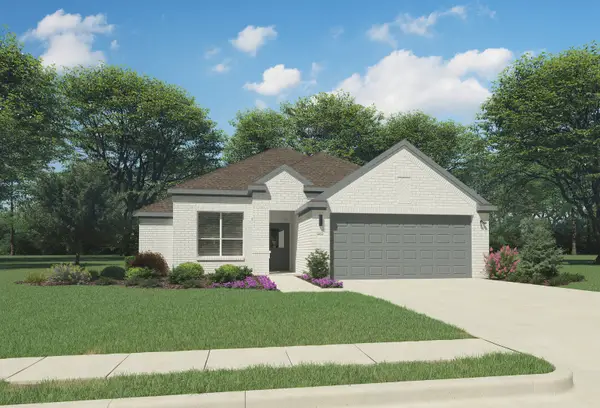 $344,990Active4 beds 2 baths1,818 sq. ft.
$344,990Active4 beds 2 baths1,818 sq. ft.1404 Barbacoa Drive, Haslet, TX 76052
MLS# 21127061Listed by: HOMESUSA.COM
