549 Westwood Way Drive, Haslet, TX 76052
Local realty services provided by:Better Homes and Gardens Real Estate Winans
Listed by: julie gray817-481-5882
Office: ebby halliday, realtors
MLS#:21064863
Source:GDAR
Price summary
- Price:$650,000
- Price per sq. ft.:$217.1
- Monthly HOA dues:$75
About this home
This gorgeous, meticulously maintained, owner-designed and upgraded home offers the perfect blend of style, comfort, and functionality. With 4 spacious bedrooms, 2 inviting indoor living areas, and an incredible outdoor living space, it’s designed for both relaxation and entertaining.
From the moment you arrive, the curb appeal captivates—set on a desirable North-South exposure, the home is filled with fabulous natural light. Step into the foyer, and your eyes are immediately drawn through the open-concept layout to a breathtaking wall of windows overlooking the backyard oasis. The inground chlorine pool with Bahia deck, heat pump, cool decking, and an extended covered patio set the stage for unforgettable gatherings. With no neighbors behind and a 100-ft easement ensuring lasting privacy, it truly feels like your own retreat.
Inside, every detail has been thoughtfully planned. Upgraded flooring flows through the downstairs living, dining, kitchen, and halls. The kitchen impresses with upgraded cabinetry, quartz marble countertops, designer lighting, and hardware. The living room centers around a beautifully upgraded fireplace, while the stair railing and primary suite bathroom—complete with an enhanced tub and shower—showcase quality craftsmanship and style.
Every corner reflects pride of ownership and intentional design. Additional features include AT&T fiber for high-speed connectivity and an oversized 2.5-car garage with two 20-amp outlets, perfect for projects or extra storage.
This is more than a home—it’s a place where thoughtful design meets modern living. You’ll fall in love the moment you step inside.
Contact an agent
Home facts
- Year built:2021
- Listing ID #:21064863
- Added:56 day(s) ago
- Updated:November 15, 2025 at 08:44 AM
Rooms and interior
- Bedrooms:4
- Total bathrooms:3
- Full bathrooms:3
- Living area:2,994 sq. ft.
Heating and cooling
- Cooling:Ceiling Fans, Central Air, Electric
- Heating:Central, Fireplaces, Heat Pump, Natural Gas
Structure and exterior
- Roof:Composition
- Year built:2021
- Building area:2,994 sq. ft.
Schools
- High school:Eaton
- Middle school:CW Worthington
- Elementary school:Haslet
Finances and disclosures
- Price:$650,000
- Price per sq. ft.:$217.1
- Tax amount:$9,682
New listings near 549 Westwood Way Drive
- New
 $374,990Active4 beds 3 baths2,131 sq. ft.
$374,990Active4 beds 3 baths2,131 sq. ft.1420 Barbacoa Drive, Haslet, TX 76052
MLS# 21113353Listed by: HOMESUSA.COM - Open Sun, 12 to 3pmNew
 $564,900Active4 beds 2 baths2,600 sq. ft.
$564,900Active4 beds 2 baths2,600 sq. ft.512 Creekside Drive, Haslet, TX 76052
MLS# 21100542Listed by: KELLER WILLIAMS FORT WORTH - New
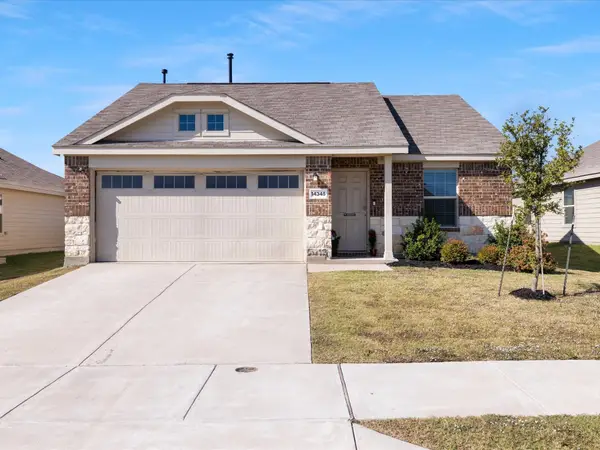 $305,000Active4 beds 2 baths1,710 sq. ft.
$305,000Active4 beds 2 baths1,710 sq. ft.14345 Saddlebred Way, Haslet, TX 76052
MLS# 21106735Listed by: MONUMENT REALTY - New
 $649,000Active5 beds 2 baths2,554 sq. ft.
$649,000Active5 beds 2 baths2,554 sq. ft.13632 Bates Aston Road, Haslet, TX 76052
MLS# 21110606Listed by: KELLER WILLIAMS REALTY - New
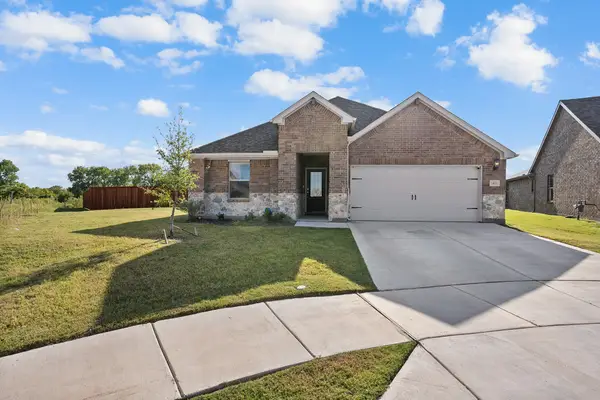 $389,900Active4 beds 3 baths2,271 sq. ft.
$389,900Active4 beds 3 baths2,271 sq. ft.14001 Callisto Way, Haslet, TX 76052
MLS# 21106283Listed by: EXP REALTY, LLC - New
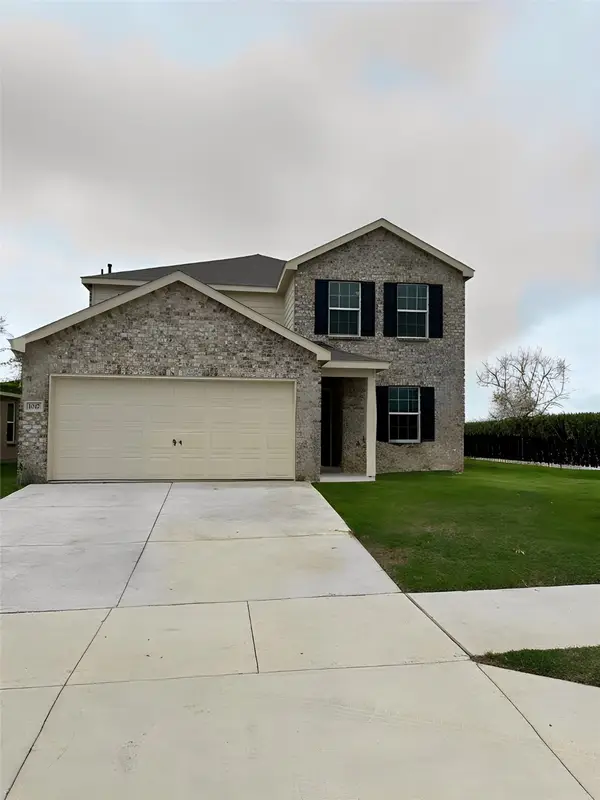 $420,000Active4 beds 3 baths2,700 sq. ft.
$420,000Active4 beds 3 baths2,700 sq. ft.1017 Binney Drive, Haslet, TX 76052
MLS# 21105998Listed by: KELLER WILLIAMS REALTY-FM 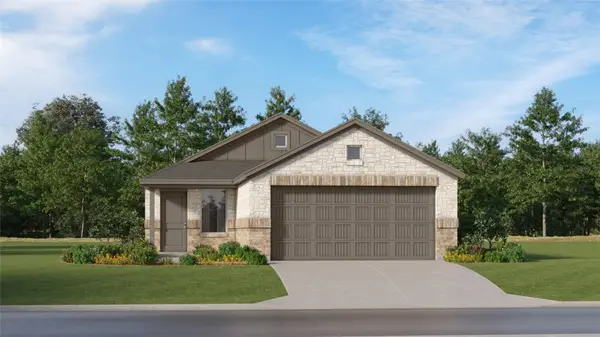 $257,974Pending3 beds 2 baths1,461 sq. ft.
$257,974Pending3 beds 2 baths1,461 sq. ft.1361 Buckaroo Boulevard, Fort Worth, TX 76052
MLS# 21105353Listed by: TURNER MANGUM,LLC- New
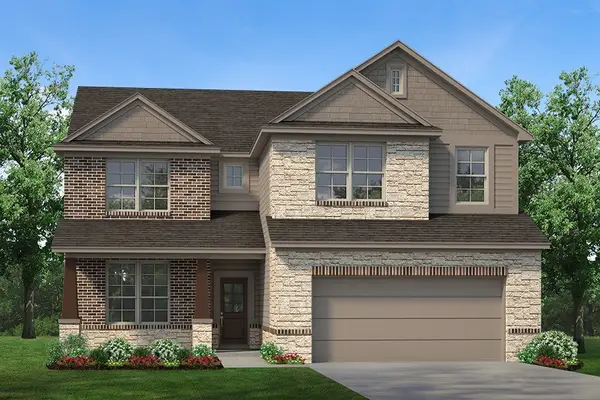 $469,425Active4 beds 3 baths2,685 sq. ft.
$469,425Active4 beds 3 baths2,685 sq. ft.1932 Velora Drive, Haslet, TX 76052
MLS# 21105069Listed by: NTEX REALTY, LP - New
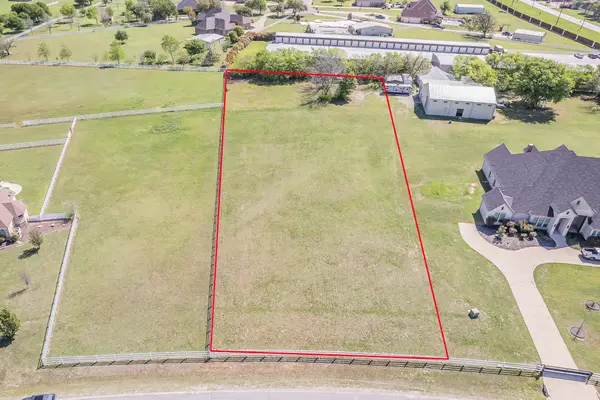 $239,950Active1.5 Acres
$239,950Active1.5 Acres13224 Willow Creek Drive, Haslet, TX 76052
MLS# 21102545Listed by: PHELPS REALTY GROUP, LLC - New
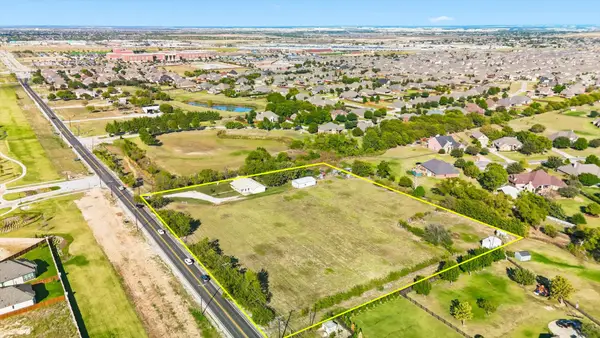 $1,600,000Active3 beds 2 baths1,554 sq. ft.
$1,600,000Active3 beds 2 baths1,554 sq. ft.11320 Willow Springs Road, Haslet, TX 76052
MLS# 21103952Listed by: ALLIANCE PROPERTIES
