609 Golden Crest Drive, Haslet, TX 76052
Local realty services provided by:Better Homes and Gardens Real Estate Rhodes Realty
Listed by:devon reyes817-523-9113
Office:league real estate
MLS#:20849797
Source:GDAR
Price summary
- Price:$635,000
- Price per sq. ft.:$239.8
- Monthly HOA dues:$64.58
About this home
HUGE PRICE DROP - MOTIVATED SELLERS! Their loss is your gain - and we are ready for an offer! Come relax in peace in your own backyard! Check out this better-than-new construction home with a BRAND NEW Blue Haven pool and TONS of extras in Haslet's coveted LeTara neighborhood. Amenities include walking trails, parks, a pool, and a brand new elementary school in acclaimed Northwest ISD; and it's all just minutes away from the Alliance corridor and Presidio Junction. Built by Kenmark in the prestigious Creekside enclave sits this truly special home. AWESOME FEATURES include ZERO carpet, plantation shutters throughout, a custom Love That Door iron front door, a brand new privacy fence to fully enjoy your own backyard pool, and one super smart single story floor plan. Another bonus? ALL appliances convey - including the smart Samsung Bespoke fridge, the washer and dryer, and the freezer in the garage. The security system with two cameras and a smart garage opener also convey. Great open concept floor plan centers around a gourmet kitchen with all the features you want: bib sink, lit cabinets to the ceiling, gas range, double ovens and a huge pantry. Fabulous flex room next to a full pool bath can be an office, a play room, a second living room, or even a guest suite. Great details include a shiplap accent wall in the dining space, floating shelves, beam work, and a gorgeous stone fireplace.
Contact an agent
Home facts
- Year built:2023
- Listing ID #:20849797
- Added:220 day(s) ago
- Updated:October 03, 2025 at 11:31 AM
Rooms and interior
- Bedrooms:4
- Total bathrooms:3
- Full bathrooms:3
- Living area:2,648 sq. ft.
Heating and cooling
- Cooling:Ceiling Fans, Central Air
- Heating:Central
Structure and exterior
- Roof:Composition
- Year built:2023
- Building area:2,648 sq. ft.
- Lot area:0.21 Acres
Schools
- High school:Eaton
- Middle school:Wilson
- Elementary school:Haslet
Finances and disclosures
- Price:$635,000
- Price per sq. ft.:$239.8
- Tax amount:$9,906
New listings near 609 Golden Crest Drive
- New
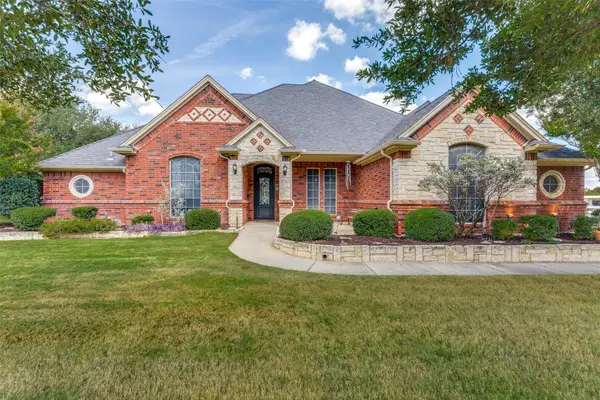 $775,000Active4 beds 3 baths3,095 sq. ft.
$775,000Active4 beds 3 baths3,095 sq. ft.2117 Clover Springs Drive, Haslet, TX 76052
MLS# 21061201Listed by: CENTURY 21 MIKE BOWMAN, INC. - New
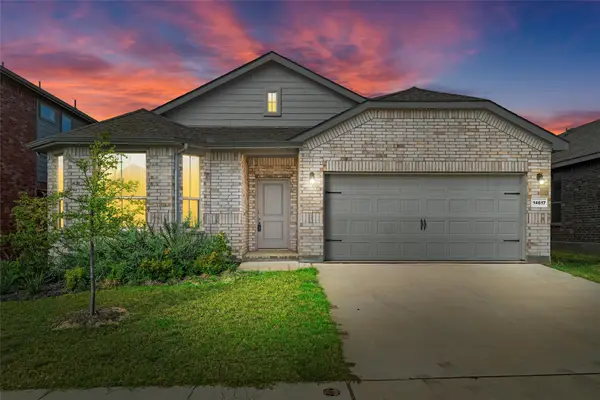 $364,900Active4 beds 2 baths2,039 sq. ft.
$364,900Active4 beds 2 baths2,039 sq. ft.14617 Caelum Drive, Haslet, TX 76052
MLS# 21072457Listed by: KELLER WILLIAMS LONESTAR DFW - Open Sat, 3 to 5pmNew
 $575,000Active4 beds 3 baths3,357 sq. ft.
$575,000Active4 beds 3 baths3,357 sq. ft.1485 Primrose Place, Haslet, TX 76052
MLS# 21068293Listed by: PHELPS REALTY GROUP, LLC - Open Sat, 10am to 12pmNew
 $360,000Active4 beds 3 baths2,660 sq. ft.
$360,000Active4 beds 3 baths2,660 sq. ft.801 Harefield Lane, Haslet, TX 76052
MLS# 21071115Listed by: BEEM REALTY, LLC - New
 $599,950Active4 beds 4 baths2,701 sq. ft.
$599,950Active4 beds 4 baths2,701 sq. ft.225 Lonesome Star Trail, Haslet, TX 76052
MLS# 21069789Listed by: FORTUNE REAL PROPERTY MGMT - Open Sat, 9am to 5pmNew
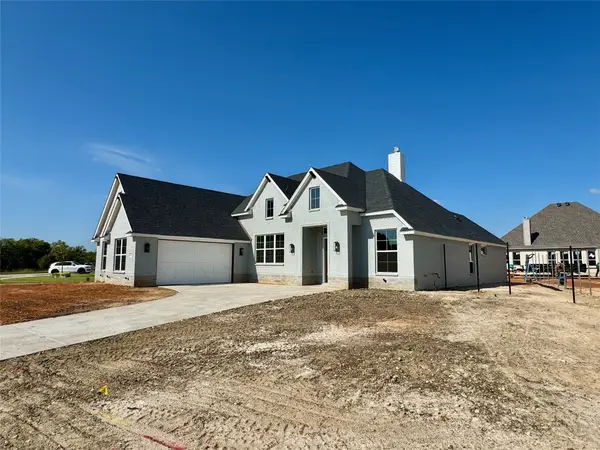 $570,925Active4 beds 2 baths2,600 sq. ft.
$570,925Active4 beds 2 baths2,600 sq. ft.478 Creekside, Haslet, TX 76052
MLS# 21069782Listed by: FATHOM REALTY, LLC - New
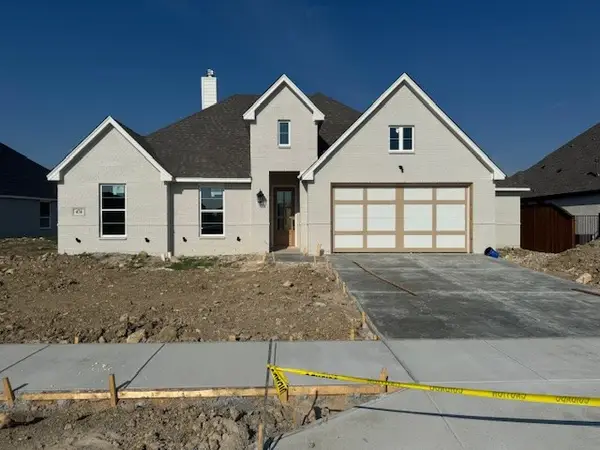 $564,925Active4 beds 3 baths2,606 sq. ft.
$564,925Active4 beds 3 baths2,606 sq. ft.474 Creekside, Haslet, TX 76052
MLS# 21069803Listed by: FATHOM REALTY, LLC - New
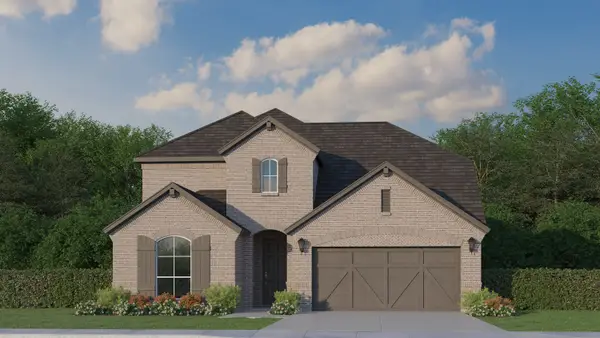 $690,365Active5 beds 4 baths3,234 sq. ft.
$690,365Active5 beds 4 baths3,234 sq. ft.1404 Thimbleweed Drive, Haslet, TX 76052
MLS# 21067185Listed by: AMERICAN LEGEND HOMES 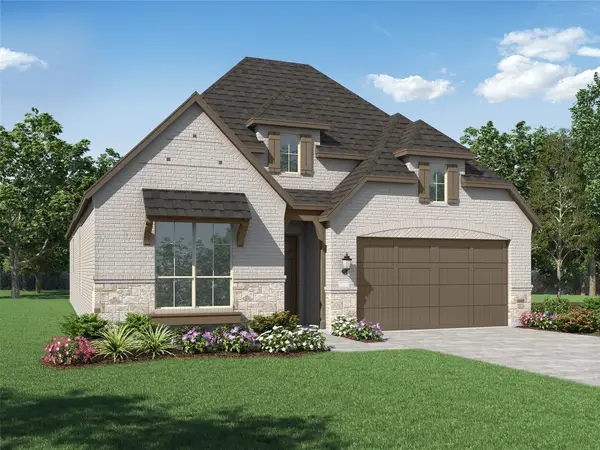 $515,000Active4 beds 3 baths2,305 sq. ft.
$515,000Active4 beds 3 baths2,305 sq. ft.1608 Gimlet Lane, Fort Worth, TX 76052
MLS# 21065829Listed by: DINA VERTERAMO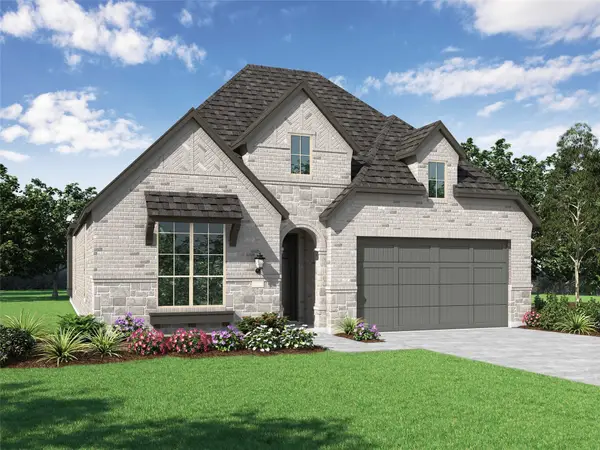 $489,990Active4 beds 2 baths2,337 sq. ft.
$489,990Active4 beds 2 baths2,337 sq. ft.1604 Gimlet Lane, Fort Worth, TX 76052
MLS# 21065483Listed by: DINA VERTERAMO
