909 Morton Hill Lane, Haslet, TX 76052
Local realty services provided by:Better Homes and Gardens Real Estate Edwards & Associates
Listed by: jamie walk214-293-7510
Office: james walk
MLS#:21085514
Source:GDAR
Price summary
- Price:$550,000
- Price per sq. ft.:$279.61
- Monthly HOA dues:$100.83
About this home
Located in the sought-after gated community of Van Zandt Farms and zoned to Northwest ISD, this 3-bedroom, 2-bath home with a study offers space, style and functionality. Situated on over an acre, the home boasts an open-concept floorplan and additional insulated and heated 812 sf garage workshop with seasonal storage. An entertainer's dream, the large living area includes two dining spaces and fully appointed kitchen seamlessly blended together with engineered wood floors and crown molding. The kitchen includes a new electric range cooktop and is fully open to both dining areas for added convenience and perfect for everyday living. Large windows allow abundant natural light throughout. The spacious primary suite offers high ceilings, an ensuit bathroom with dual sinks, walk-in shower, separate soaking tub and custom walk-in closet. The two additional bedrooms have walk-in closets and share a shiplap appointed bathroom with a built-in linen closet. The private room adjacent to the main living area is the ideal for a home office or additional living space. The backyard is an idyllic setting to grill, watch a sunset and enjoy the 812 sf garage workshop built in 2016. A private, 440-foot water well with sand filter provides water to the entire sprinkler system meaning you'll save thousands a year keeping your yard green. Updates include a new roof and gutters in October 2021, heat pump in December 2022, freestanding cooktop in 2025, 30-amp RV plug in driveway, 30-amp power in workshop and whole house surge protector. Don’t miss this opportunity to own this updated home in one of Haslet's most desirable neighborhoods. Schedule your showing today!
Contact an agent
Home facts
- Year built:2002
- Listing ID #:21085514
- Added:59 day(s) ago
- Updated:December 14, 2025 at 12:43 PM
Rooms and interior
- Bedrooms:3
- Total bathrooms:2
- Full bathrooms:2
- Living area:1,967 sq. ft.
Heating and cooling
- Cooling:Ceiling Fans, Central Air
- Heating:Electric, Heat Pump
Structure and exterior
- Roof:Composition
- Year built:2002
- Building area:1,967 sq. ft.
- Lot area:1.01 Acres
Schools
- High school:Eaton
- Middle school:Leo Adams
- Elementary school:Sonny And Allegra Nance
Utilities
- Water:Well
Finances and disclosures
- Price:$550,000
- Price per sq. ft.:$279.61
- Tax amount:$8,038
New listings near 909 Morton Hill Lane
- New
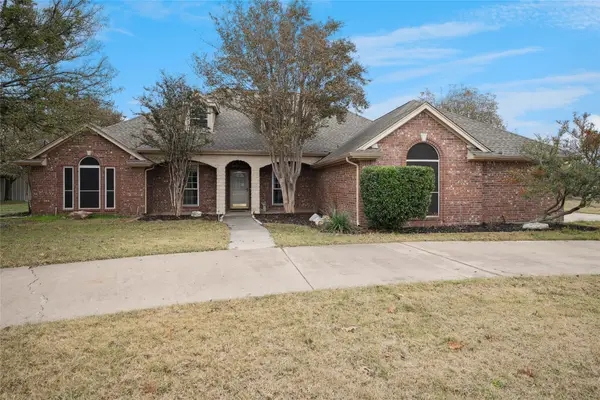 $725,000Active4 beds 3 baths2,616 sq. ft.
$725,000Active4 beds 3 baths2,616 sq. ft.11308 Elk Horn Court, Haslet, TX 76052
MLS# 21131692Listed by: TEXAS REALTY ONE - New
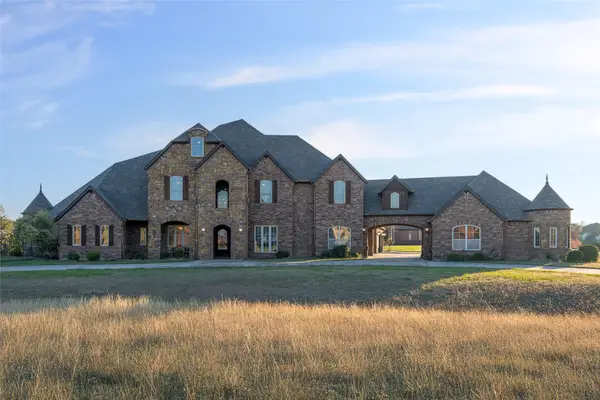 $1,339,000Active8 beds 7 baths6,670 sq. ft.
$1,339,000Active8 beds 7 baths6,670 sq. ft.12817 Singleton Drive, Haslet, TX 76052
MLS# 21126553Listed by: AGENCY DALLAS PARK CITIES, LLC - New
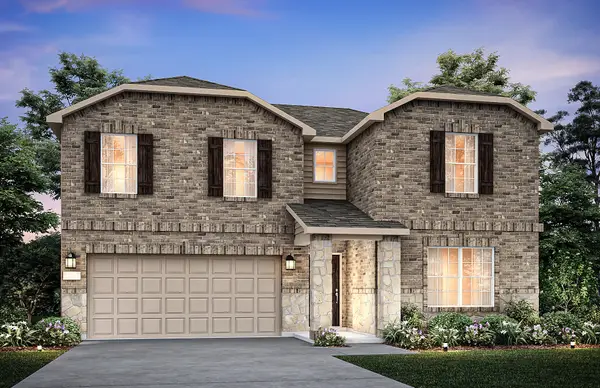 $404,130Active5 beds 3 baths2,807 sq. ft.
$404,130Active5 beds 3 baths2,807 sq. ft.15917 Dauntless Cove Drive, Haslet, TX 76052
MLS# 21130825Listed by: WILLIAM ROBERDS - New
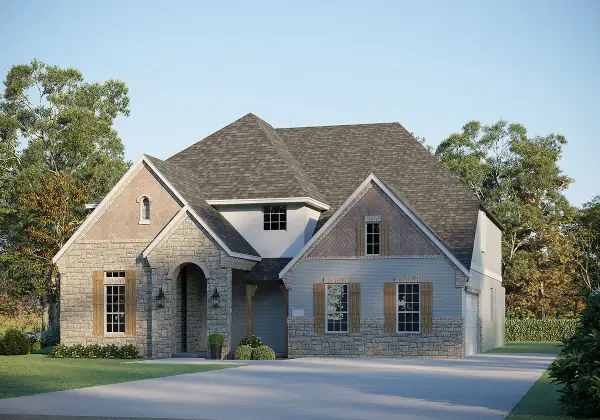 $803,505Active5 beds 5 baths4,558 sq. ft.
$803,505Active5 beds 5 baths4,558 sq. ft.817 Headwaters Drive, Haslet, TX 76052
MLS# 21130169Listed by: RIVERWAY PROPERTIES - New
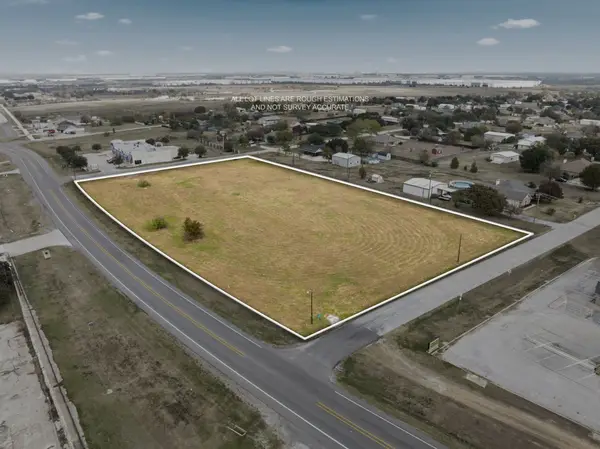 $1,000,000Active3.27 Acres
$1,000,000Active3.27 Acres1395 S State Hwy 156, Haslet, TX 76052
MLS# 21123683Listed by: LILY MOORE REALTY - New
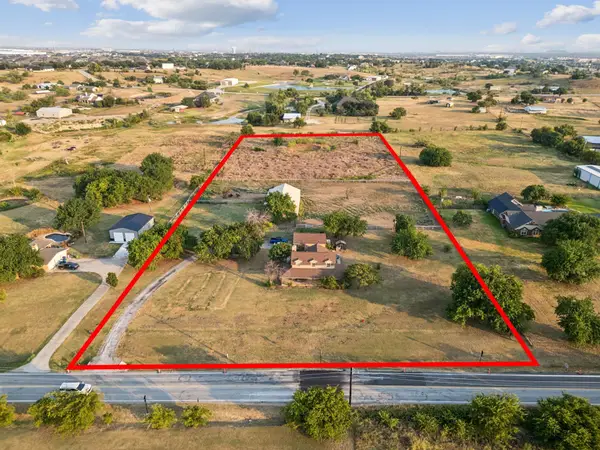 $599,000Active4.79 Acres
$599,000Active4.79 Acres202 Blue Mound Road E, Haslet, TX 76052
MLS# 21128907Listed by: COMPASS RE TEXAS, LLC. - New
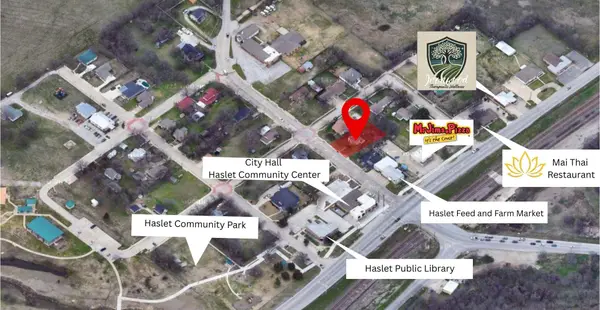 $199,999Active2 beds 1 baths958 sq. ft.
$199,999Active2 beds 1 baths958 sq. ft.114 Main Street, Haslet, TX 76052
MLS# 21128696Listed by: WHITE ROCK REALTY - New
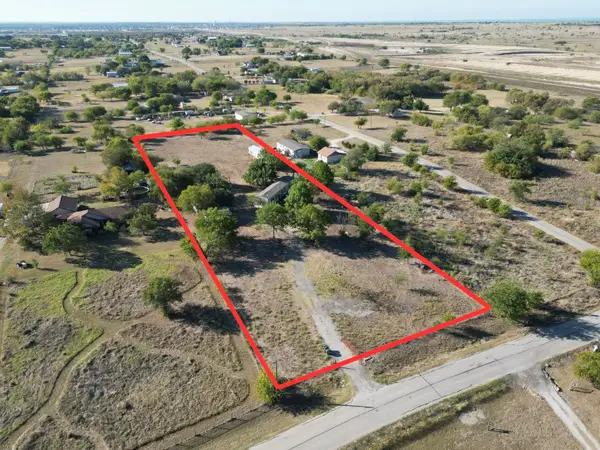 $375,000Active3 beds 2 baths1,292 sq. ft.
$375,000Active3 beds 2 baths1,292 sq. ft.14954 Robin Road, Haslet, TX 76052
MLS# 21124898Listed by: DOUGLAS ELLIMAN REAL ESTATE - New
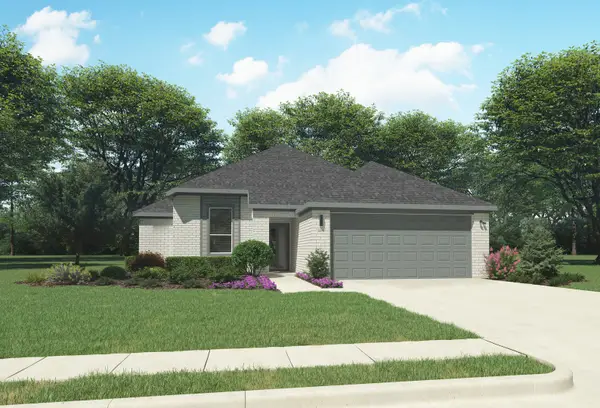 $344,990Active4 beds 2 baths1,800 sq. ft.
$344,990Active4 beds 2 baths1,800 sq. ft.1417 Barbacoa Drive, Haslet, TX 76052
MLS# 21127052Listed by: HOMESUSA.COM - New
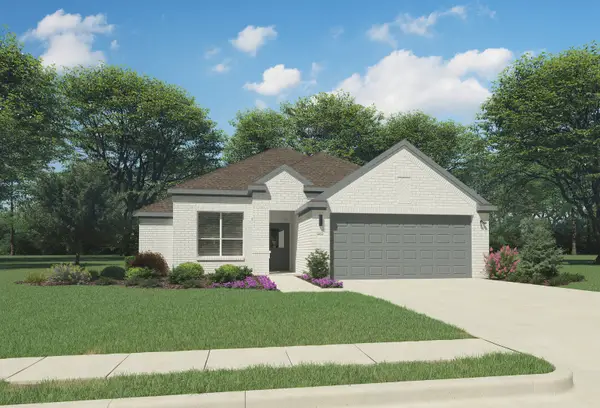 $344,990Active4 beds 2 baths1,818 sq. ft.
$344,990Active4 beds 2 baths1,818 sq. ft.1404 Barbacoa Drive, Haslet, TX 76052
MLS# 21127061Listed by: HOMESUSA.COM
