920 Maple Leaf Lane, Haslet, TX 76052
Local realty services provided by:Better Homes and Gardens Real Estate The Bell Group
Listed by:eric stanley972-410-5701
Office:american legend homes
MLS#:20975762
Source:GDAR
Price summary
- Price:$649,900
- Price per sq. ft.:$205.66
- Monthly HOA dues:$145.83
About this home
This gorgeous all brick home features 4 bedrooms, 3 bathrooms, study and game room offering plenty of room for living and entertaining. As you step inside, you'll love the open floor plan that features 18' ceilings in the family and dining rooms. Windows line the back of the home and open to the outdoor living area with a generous backyard. The kitchen is a dream with its stainless steel appliances, custom cabinetry, upgraded quartz counter tops and lighting. The first floor main bedroom features an en-suite bathroom with a large soaker tub and a separate shower with detailed tile work. A second bedroom downstairs provides the perfect guest room or bedroom for a young child. The additional bedrooms are spacious and versatile, providing flexibility for your lifestyle needs. Upgraded wood flooring begins at the front door and continues through the extended entry, down the hallways, into the family room, kitchen and dining area. The second floor has room for everyone with 2 additional bedrooms and 1 full bathroom. Enjoy family time in the game room which completes this spacious home. Sweetgrass is a luxury lifestyle community offering miles of walking trails, parks, a covered pavilion and a resort style pool! Sweetgrass provides a peaceful small-town atmosphere while keeping you close to big city conveniences. Conveniently located off I-35 & Haslet Parkway and minutes from the Alliance shopping, dining and entertainment district. Located in the acclaimed Northwest ISD!
Contact an agent
Home facts
- Year built:2025
- Listing ID #:20975762
- Added:105 day(s) ago
- Updated:October 03, 2025 at 07:11 AM
Rooms and interior
- Bedrooms:4
- Total bathrooms:3
- Full bathrooms:3
- Living area:3,160 sq. ft.
Heating and cooling
- Cooling:Attic Fan, Ceiling Fans, Central Air, Electric, Zoned
- Heating:Central, Zoned
Structure and exterior
- Roof:Composition
- Year built:2025
- Building area:3,160 sq. ft.
- Lot area:0.14 Acres
Schools
- High school:Eaton
- Middle school:CW Worthington
- Elementary school:Haslet
Finances and disclosures
- Price:$649,900
- Price per sq. ft.:$205.66
New listings near 920 Maple Leaf Lane
- New
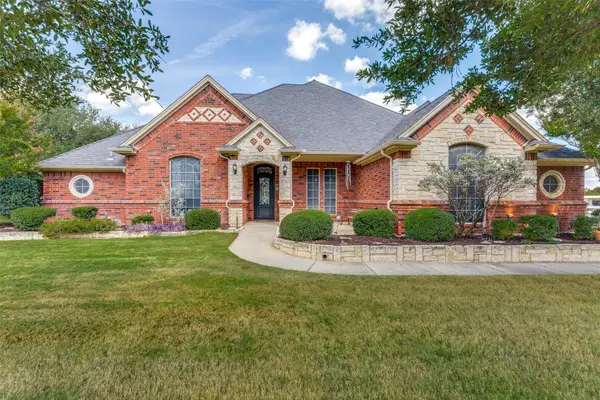 $775,000Active4 beds 3 baths3,095 sq. ft.
$775,000Active4 beds 3 baths3,095 sq. ft.2117 Clover Springs Drive, Haslet, TX 76052
MLS# 21061201Listed by: CENTURY 21 MIKE BOWMAN, INC. - New
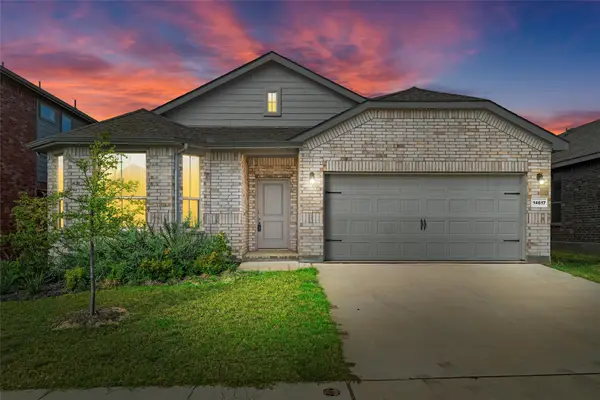 $364,900Active4 beds 2 baths2,039 sq. ft.
$364,900Active4 beds 2 baths2,039 sq. ft.14617 Caelum Drive, Haslet, TX 76052
MLS# 21072457Listed by: KELLER WILLIAMS LONESTAR DFW - Open Sat, 3 to 5pmNew
 $575,000Active4 beds 3 baths3,357 sq. ft.
$575,000Active4 beds 3 baths3,357 sq. ft.1485 Primrose Place, Haslet, TX 76052
MLS# 21068293Listed by: PHELPS REALTY GROUP, LLC - Open Sat, 10am to 12pmNew
 $360,000Active4 beds 3 baths2,660 sq. ft.
$360,000Active4 beds 3 baths2,660 sq. ft.801 Harefield Lane, Haslet, TX 76052
MLS# 21071115Listed by: BEEM REALTY, LLC - New
 $599,950Active4 beds 4 baths2,701 sq. ft.
$599,950Active4 beds 4 baths2,701 sq. ft.225 Lonesome Star Trail, Haslet, TX 76052
MLS# 21069789Listed by: FORTUNE REAL PROPERTY MGMT - Open Sat, 9am to 5pmNew
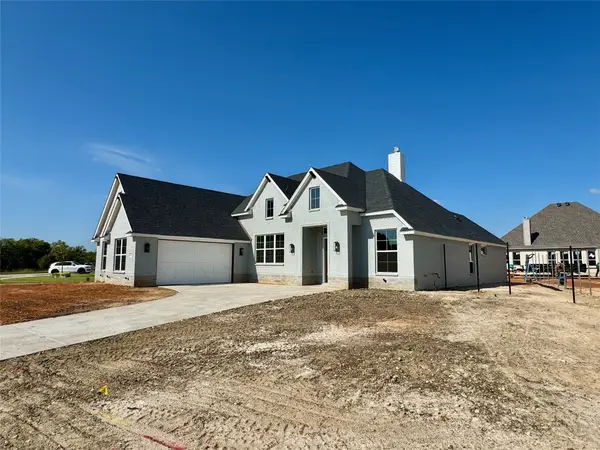 $570,925Active4 beds 2 baths2,600 sq. ft.
$570,925Active4 beds 2 baths2,600 sq. ft.478 Creekside, Haslet, TX 76052
MLS# 21069782Listed by: FATHOM REALTY, LLC - New
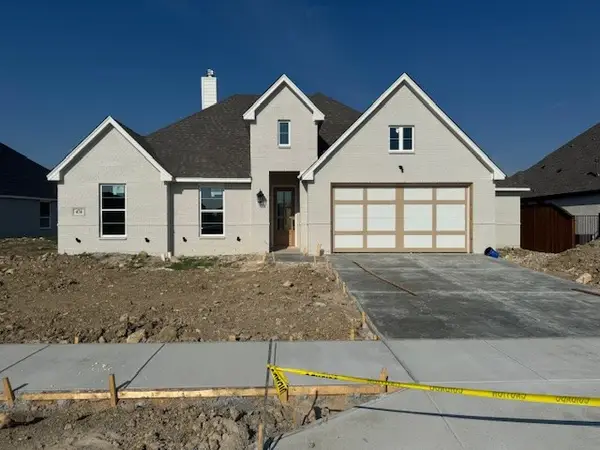 $564,925Active4 beds 3 baths2,606 sq. ft.
$564,925Active4 beds 3 baths2,606 sq. ft.474 Creekside, Haslet, TX 76052
MLS# 21069803Listed by: FATHOM REALTY, LLC - New
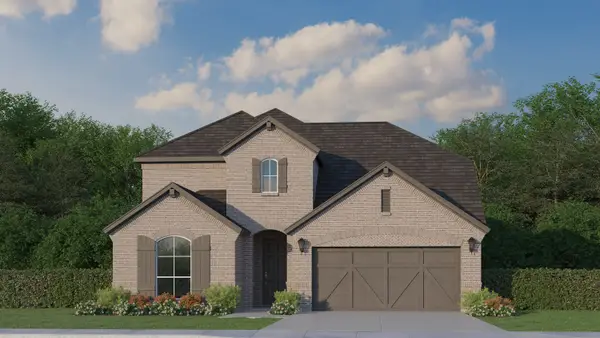 $690,365Active5 beds 4 baths3,234 sq. ft.
$690,365Active5 beds 4 baths3,234 sq. ft.1404 Thimbleweed Drive, Haslet, TX 76052
MLS# 21067185Listed by: AMERICAN LEGEND HOMES 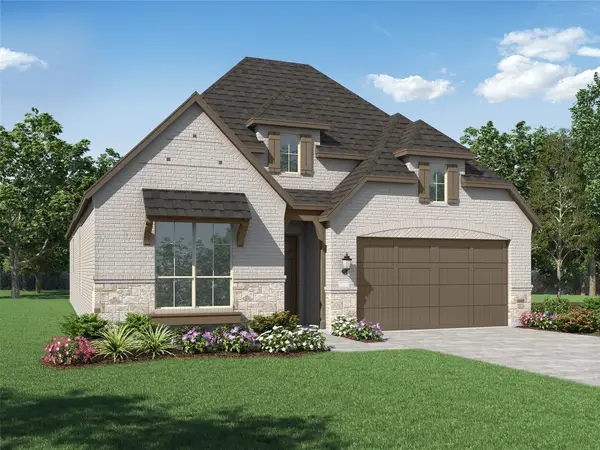 $515,000Active4 beds 3 baths2,305 sq. ft.
$515,000Active4 beds 3 baths2,305 sq. ft.1608 Gimlet Lane, Fort Worth, TX 76052
MLS# 21065829Listed by: DINA VERTERAMO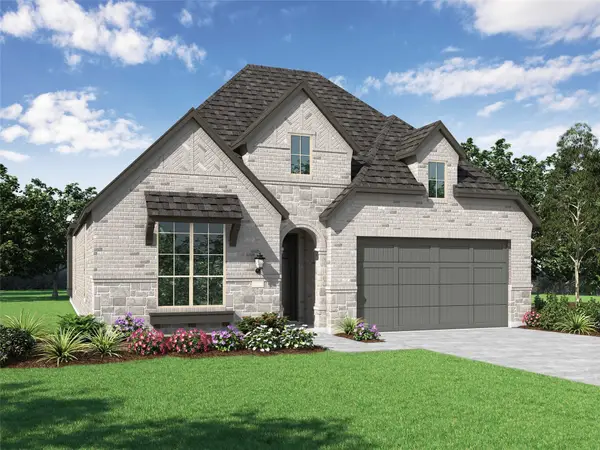 $489,990Active4 beds 2 baths2,337 sq. ft.
$489,990Active4 beds 2 baths2,337 sq. ft.1604 Gimlet Lane, Fort Worth, TX 76052
MLS# 21065483Listed by: DINA VERTERAMO
