2133 Holly Trail E, Hawkins, TX 75765
Local realty services provided by:Better Homes and Gardens Real Estate Winans
Listed by: lindsay wilson903-882-1144
Office: century 21 first group
MLS#:20999928
Source:GDAR
Price summary
- Price:$569,900
- Price per sq. ft.:$237.46
- Monthly HOA dues:$179
About this home
Gorgeous New Construction in Holly Lake Ranch! Welcome to your dream home nestled in the heart of the beautiful East Texas Pineywoods. Located in the peaceful community of Holly Lake Ranch, this custom-built home offers luxury, character, and nature all in one. From the moment you step through the antique wooden doors, you’ll be captivated by the charm and craftsmanship this home exudes. A stunning antique spiral staircase sets the tone as you enter into a spacious open-concept living area. (The antique Double entry doors, spiral staircase, & pantry door were salvaged from a Masonic Home for Widows and Orphans in Ft Worth, TX.) The chef’s kitchen is a showstopper—featuring a massive island, six-burner gas range, and a generous walk-in pantry—perfect for entertaining and everyday living. This home offers 3 bedrooms and 2 baths, with a bonus room or optional 4th bedroom tucked away upstairs via the spiral staircase—ideal for guests, a home office, or a game room. Step out back to a large covered patio, complete with a sink and countertop area—perfect for outdoor gatherings and enjoying peaceful evenings. The backyard is a nature lover’s paradise with direct access to Greenbrier Lake, making it easy to launch your canoe or create serene walking trails. Enjoy the abundant wildlife, tranquil setting, and the exceptional amenities Holly Lake Ranch is known for—golf, tennis, pickleball, fishing, swimming, and more! Don’t miss your chance to own this one-of-a-kind home. Schedule your private tour today!
Contact an agent
Home facts
- Year built:2024
- Listing ID #:20999928
- Added:159 day(s) ago
- Updated:January 02, 2026 at 12:35 PM
Rooms and interior
- Bedrooms:4
- Total bathrooms:2
- Full bathrooms:2
- Living area:2,400 sq. ft.
Heating and cooling
- Cooling:Ceiling Fans, Central Air, Electric
- Heating:Central, Electric
Structure and exterior
- Year built:2024
- Building area:2,400 sq. ft.
- Lot area:0.62 Acres
Schools
- High school:Harmony
- Elementary school:Harmony
Finances and disclosures
- Price:$569,900
- Price per sq. ft.:$237.46
- Tax amount:$258
New listings near 2133 Holly Trail E
- New
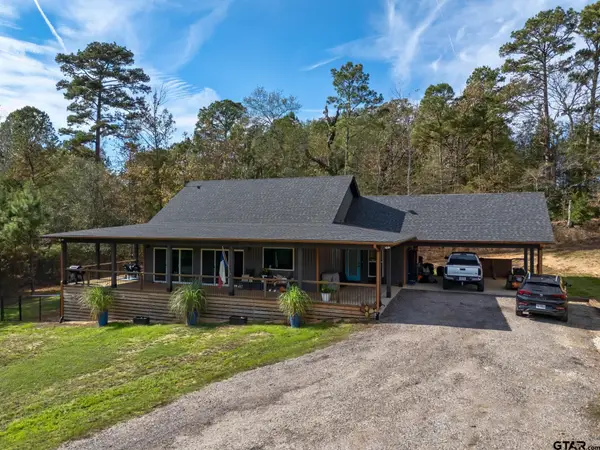 $454,900Active3 beds 2 baths1,740 sq. ft.
$454,900Active3 beds 2 baths1,740 sq. ft.202 CR 3490, Hawkins, TX 75765
MLS# 26000150Listed by: CENTURY 21 FIRST GROUP - LINDALE - New
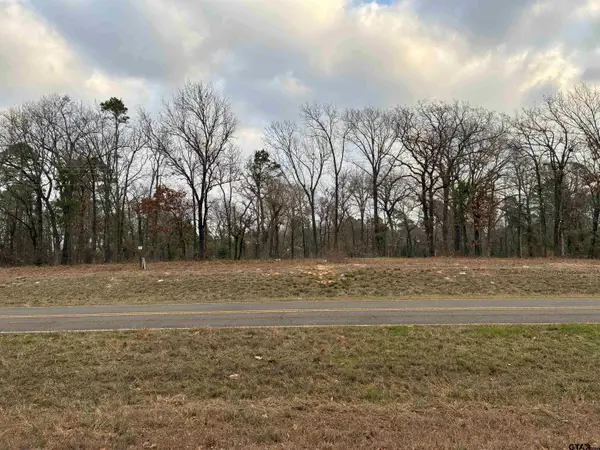 $49,900Active1.01 Acres
$49,900Active1.01 AcresTBD Highway 14, Hawkins, TX 75765
MLS# 25018103Listed by: CENTURY 21 LAKE COUNTRY-QUITMN  $250,000Active3 beds 2 baths1,200 sq. ft.
$250,000Active3 beds 2 baths1,200 sq. ft.230 Private Road 7422, Hawkins, TX 75765
MLS# 25017986Listed by: RE/MAX DALLAS SUBURBS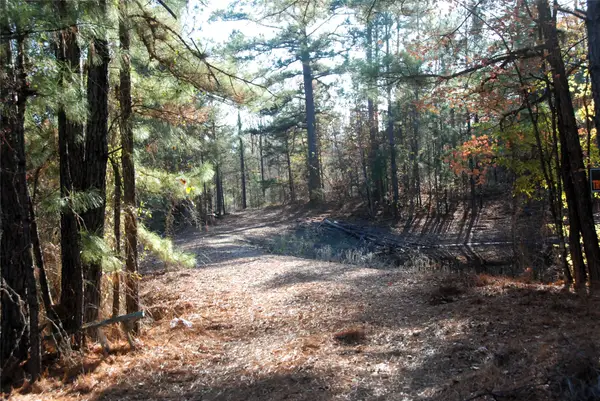 $196,840Active19.98 Acres
$196,840Active19.98 AcresTBD Fm 14, Hawkins, TX 75765
MLS# 21133969Listed by: CARROLL BOBO, BROKER $160,000Pending2 beds 1 baths1,044 sq. ft.
$160,000Pending2 beds 1 baths1,044 sq. ft.3781 Farm to Market 2869, Hawkins, TX 75765
MLS# 25017765Listed by: REALTY ONE GROUP ROSE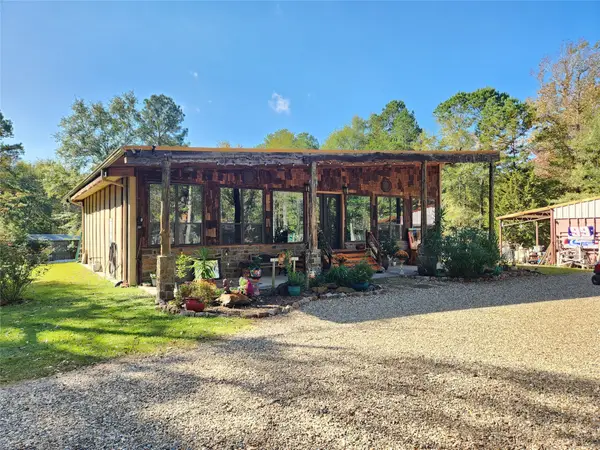 $465,000Active3 beds 2 baths2,000 sq. ft.
$465,000Active3 beds 2 baths2,000 sq. ft.216 County Road 3496, Hawkins, TX 75765
MLS# 21132463Listed by: RE/MAX TYLER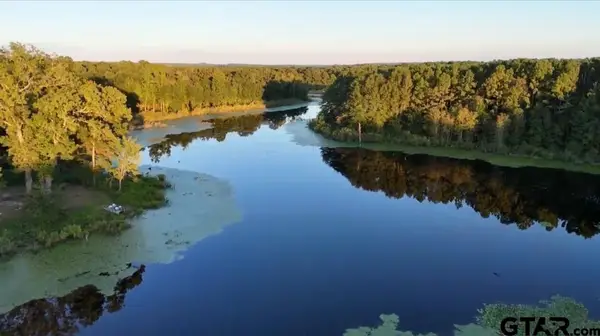 $684,900Active3 beds 2 baths1,890 sq. ft.
$684,900Active3 beds 2 baths1,890 sq. ft.2650 FM 1795, Hawkins, TX 75765
MLS# 25017573Listed by: LESLIE CAIN REALTY, LLC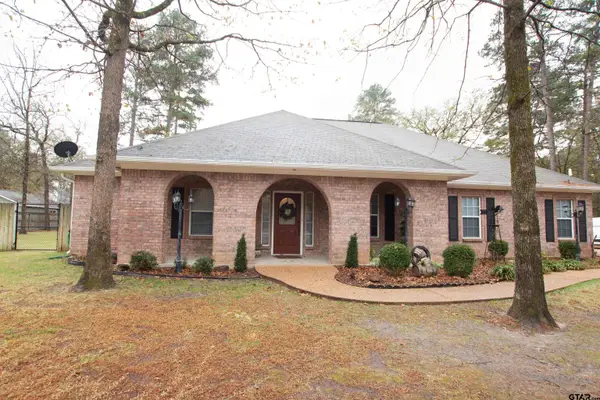 $310,000Active3 beds 2 baths1,700 sq. ft.
$310,000Active3 beds 2 baths1,700 sq. ft.397 CR 3542, Hawkins, TX 75765
MLS# 25017328Listed by: RE/MAX PROFESSIONALS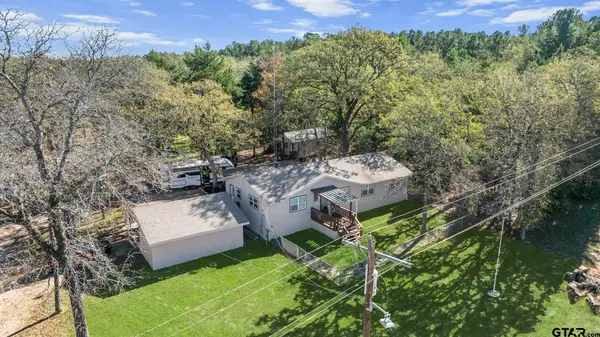 $245,000Active4 beds 2 baths1,444 sq. ft.
$245,000Active4 beds 2 baths1,444 sq. ft.5283 S CR 2869, Hawkins, TX 75765
MLS# 25017233Listed by: KELLER WILLIAMS REALTY-TYLER $298,500Active3 beds 2 baths1,845 sq. ft.
$298,500Active3 beds 2 baths1,845 sq. ft.497 CR 3420, Hawkins, TX 75765
MLS# 25017121Listed by: CENTURY 21 FIRST GROUP - LINDALE
