309 W 9th Street, Hearne, TX 77859
Local realty services provided by:Better Homes and Gardens Real Estate Hometown
309 W 9th Street,Hearne, TX 77859
$236,999
- 3 Beds
- 2 Baths
- 1,440 sq. ft.
- Single family
- Pending
Listed by: kelly curtis
Office: keller williams realty brazos valley office
MLS#:25010985
Source:TX_BCSR
Price summary
- Price:$236,999
- Price per sq. ft.:$164.58
About this home
Welcome to this stunning new build, where every detail has been thoughtfully designed to leave you in awe! Admire the sleek smokey gray custom cabinets accented with elegant gold hardware and fixtures. Cooking becomes a pleasure with a professional-grade gas range featuring interchangeable handles, knobs, and a handy wok ring for stir-fry enthusiasts. The spacious farmhouse sink and convenient roll-out spice cabinet make kitchen tasks effortless. Elevated ceilings and sophisticated trim work add to the home's modern charm. Luxurious vanity mirrors with color-changing lights and anti-fog technology create a spa-like atmosphere. Both bathrooms are beautifully finished with stylish tile showers that include recessed shelving, while the master bath boasts a timeless freestanding tub for ultimate relaxation. The utility room is equipped with a practical utility sink, and the gorgeous vinyl plank flooring throughout completes this home's elegant yet functional design. The spacious driveway offers plenty of parking, while the large yard provides ample opportunity!
Contact an agent
Home facts
- Year built:2025
- Listing ID #:25010985
- Added:51 day(s) ago
- Updated:November 20, 2025 at 11:54 PM
Rooms and interior
- Bedrooms:3
- Total bathrooms:2
- Full bathrooms:2
- Living area:1,440 sq. ft.
Heating and cooling
- Cooling:Central Air, Electric
- Heating:Central, Electric
Structure and exterior
- Roof:Shingle
- Year built:2025
- Building area:1,440 sq. ft.
- Lot area:0.13 Acres
Utilities
- Water:Public, Water Available
- Sewer:Public Sewer, Sewer Available
Finances and disclosures
- Price:$236,999
- Price per sq. ft.:$164.58
New listings near 309 W 9th Street
- New
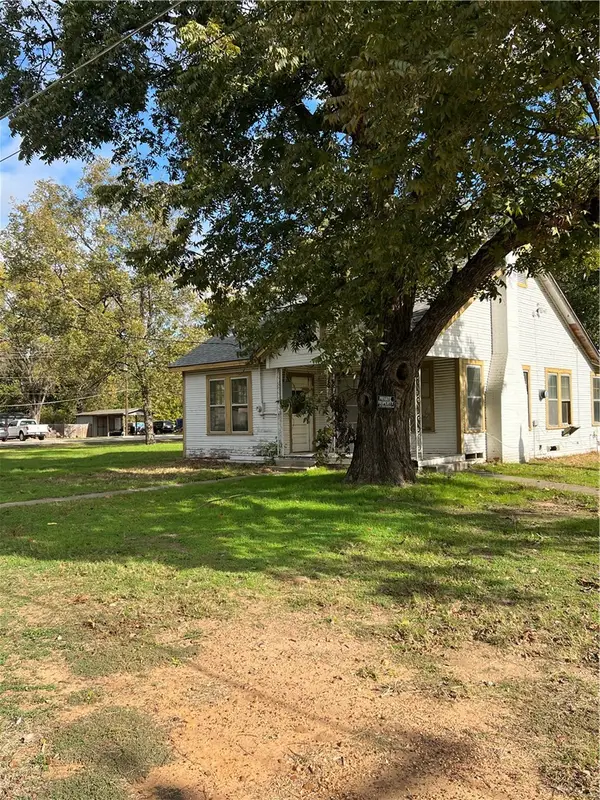 $85,000Active2 beds 1 baths1,022 sq. ft.
$85,000Active2 beds 1 baths1,022 sq. ft.506 Fulton Street, Hearne, TX 77859
MLS# 25012683Listed by: WHITE & ASSOCIATES - New
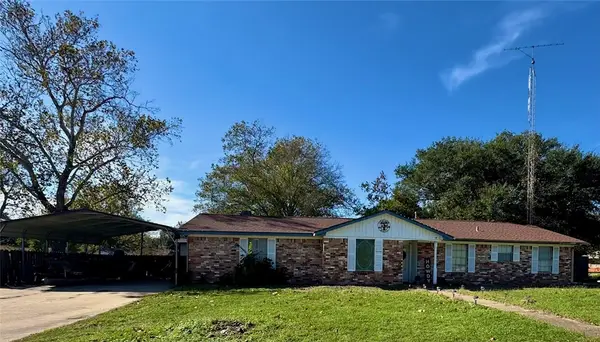 $245,000Active3 beds 2 baths1,780 sq. ft.
$245,000Active3 beds 2 baths1,780 sq. ft.902 S Easterwood Street, Hearne, TX 77859
MLS# 25012666Listed by: HOME & RANCH REAL ESTATE - New
 $85,000Active3 beds 2 baths1,200 sq. ft.
$85,000Active3 beds 2 baths1,200 sq. ft.407 W Davis Street, Hearne, TX 77859
MLS# 17582622Listed by: ARROW CREEK PROPERTIES, LLC 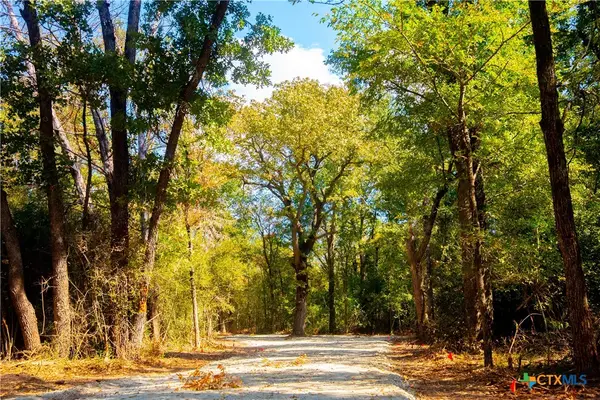 $95,000Active1.57 Acres
$95,000Active1.57 Acres12338 Red Hill Rd, Hearne, TX 77859
MLS# 598202Listed by: ROARK PROPERTIES INC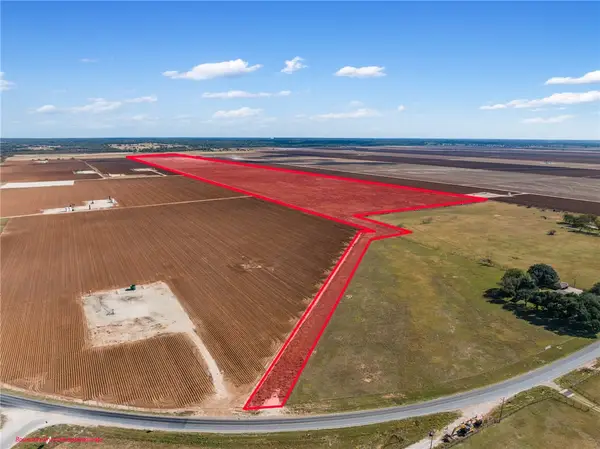 $1,736,200Active173.62 Acres
$1,736,200Active173.62 AcresTBD Fm 50 - 173.62 Acres, Hearne, TX 77859
MLS# 25011919Listed by: CENTURY 21 INTEGRA UNLOCKED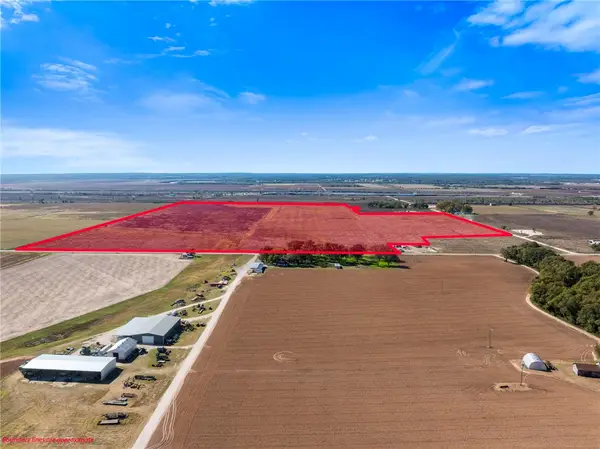 $1,550,000Active155.31 Acres
$1,550,000Active155.31 AcresTBD Fm 50 - 155.309 Acres, Hearne, TX 77859
MLS# 25011965Listed by: CENTURY 21 INTEGRA UNLOCKED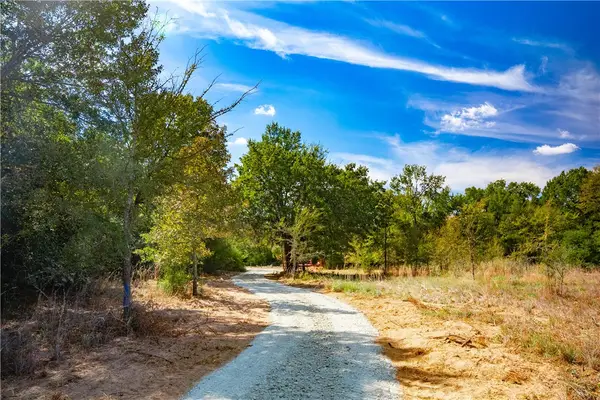 $89,000Active1.5 Acres
$89,000Active1.5 Acres12428 Red Hill Rd, Hearne, TX 77859
MLS# 25011794Listed by: ROARK PROPERTIES, INC.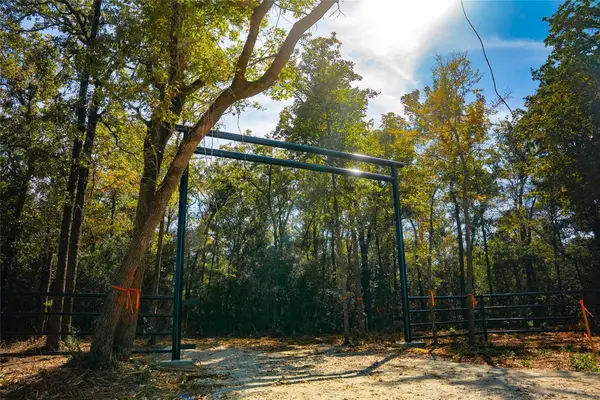 $175,000Active0 Acres
$175,000Active0 Acres5115 N State Highway 6, Hearne, TX 77859
MLS# 5703049Listed by: ROARK PROPERTIES, INC.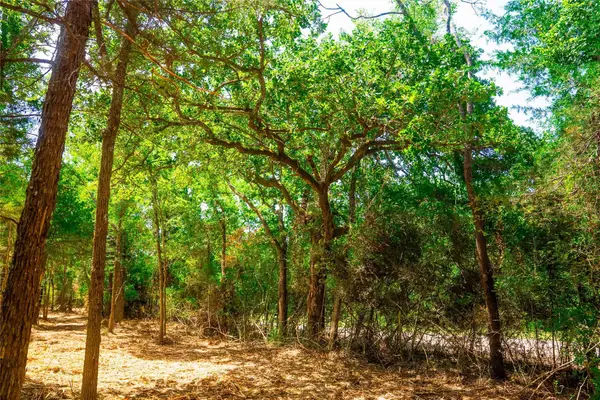 $75,000Active0 Acres
$75,000Active0 Acres12524 Red Hill Rd, Hearne, TX 77859
MLS# 9781601Listed by: ROARK PROPERTIES, INC.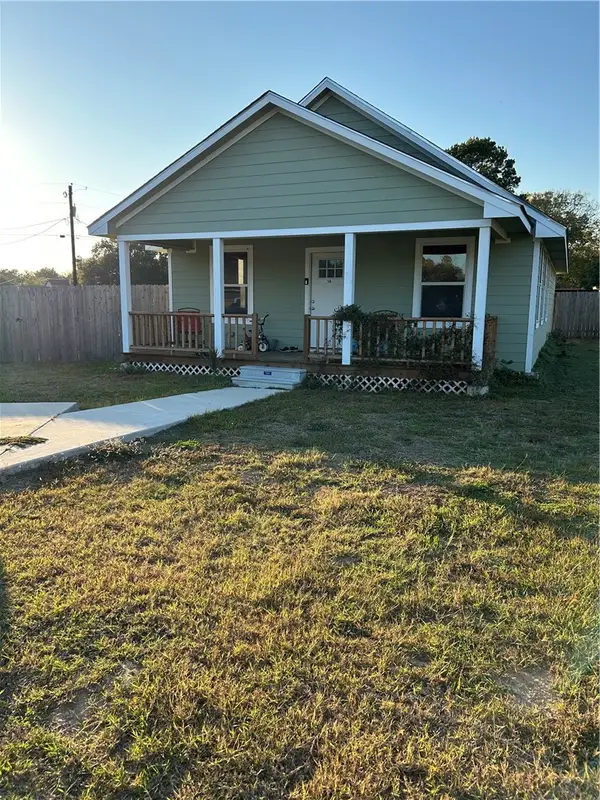 $210,000Active3 beds 2 baths1,200 sq. ft.
$210,000Active3 beds 2 baths1,200 sq. ft.16 Lenora Drive, Hearne, TX 77859
MLS# 25011672Listed by: RE/MAX PLATINUM
