7754 Edge Cut Off Road, Hearne, TX 77859
Local realty services provided by:Better Homes and Gardens Real Estate Hometown
Upcoming open houses
- Sun, Jan 1801:00 pm - 04:00 pm
Listed by: lacey hogan
Office: inhabit real estate group
MLS#:25008677
Source:TX_BCSR
Price summary
- Price:$1,150,000
- Price per sq. ft.:$451.69
About this home
Zoned for Bryan ISD, located in Brazos County, and 30 minute drive to the TAMU campus! Situated on 15 acres in the desirable Edge community, the bountiful amenities include a 4 bed 3 bath custom home, 2024 remodeled pool and waterfall, large shop with RV awning, 2 ponds, green house, and stalls. The home boasts an open concept split bedroom floorplan. Nestled off the master through the French doors you’ll find a serene sitting area and porch swing to relax and enjoy your morning coffee. The kitchen features upgraded granite counters with accent lighting that shines up through the granite on the island, as well as stone accents, custom knotty alder cabinets, dual ovens, and a copper sink. The stone fireplace is equipped with gas logs and is the anchor of the living area with the custom, built-in cabinetry on each side. The swimming pool remodel included adding Pebble Tech plaster, new pump, and waterfall. The backyard offers plenty of opportunities for gardening and boasts Wisteria, Racoon Creeper, a variety of roses, Gardenias, Fig Tree, Guam, Little John’s, Mountain Laurels, and more. The large shop is equipped with a bathroom and laundry area. The RV awning is approximately 30X50 with a 30-amp plug. The front pond is 30 feet deep and stocked with fish and lily pads (planted in containers). The back pond is creek fed and is stocked with fish too. Good bones updates include: New impact resistant 40-year roof 2024 and Kitchen Fridge 2024.
Contact an agent
Home facts
- Year built:2014
- Listing ID #:25008677
- Added:152 day(s) ago
- Updated:January 13, 2026 at 01:28 AM
Rooms and interior
- Bedrooms:4
- Total bathrooms:3
- Full bathrooms:3
- Living area:2,546 sq. ft.
Heating and cooling
- Cooling:Ceiling Fans, Central Air, Electric
- Heating:Central, Electric
Structure and exterior
- Roof:Composition, Shingle
- Year built:2014
- Building area:2,546 sq. ft.
- Lot area:15.07 Acres
Utilities
- Water:Community/Coop, Water Available
- Sewer:Septic Available
Finances and disclosures
- Price:$1,150,000
- Price per sq. ft.:$451.69
New listings near 7754 Edge Cut Off Road
- New
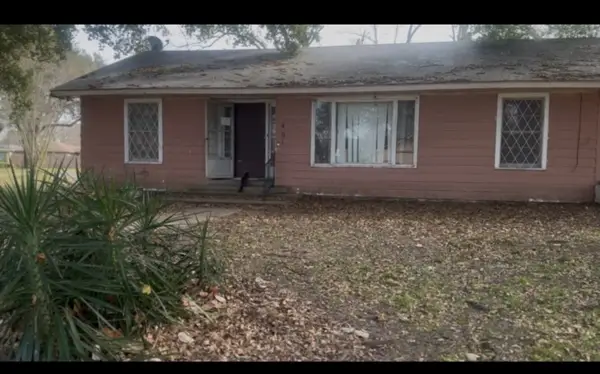 $199,900Active4 beds 2 baths2,308 sq. ft.
$199,900Active4 beds 2 baths2,308 sq. ft.401 Rose Marie Boulevard, Hearne, TX 77859
MLS# 88922108Listed by: JOSEPH WALTER REALTY, LLC - New
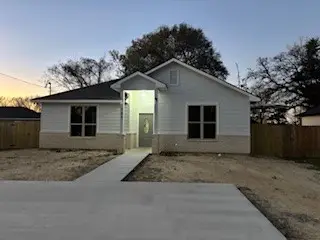 $225,000Active3 beds 2 baths1,384 sq. ft.
$225,000Active3 beds 2 baths1,384 sq. ft.504 W Tenth Street, Hearne, TX 77859
MLS# 25010328Listed by: CENTURY 21 INTEGRA - New
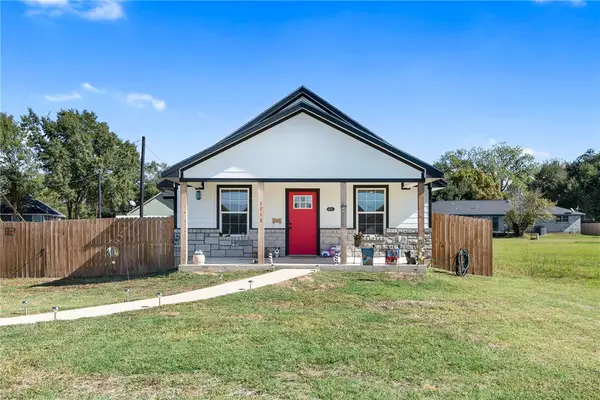 $208,000Active3 beds 2 baths1,252 sq. ft.
$208,000Active3 beds 2 baths1,252 sq. ft.1713 Pine Street, Hearne, TX 77859
MLS# 25013288Listed by: COMPASS RE TEXAS, LLC. 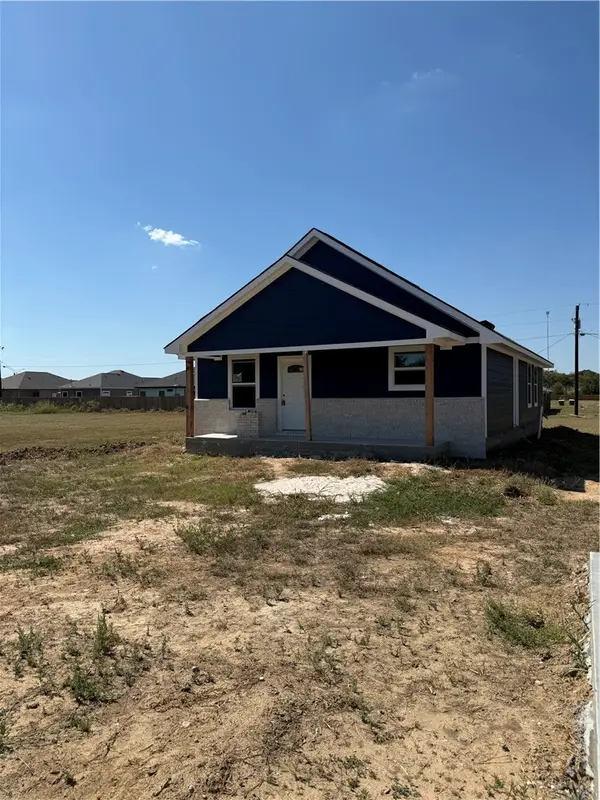 $195,000Pending3 beds 2 baths1,206 sq. ft.
$195,000Pending3 beds 2 baths1,206 sq. ft.1708 Pine Street, Hearne, TX 77859
MLS# 25013292Listed by: NEXTHOME REALTY SOLUTIONS BCS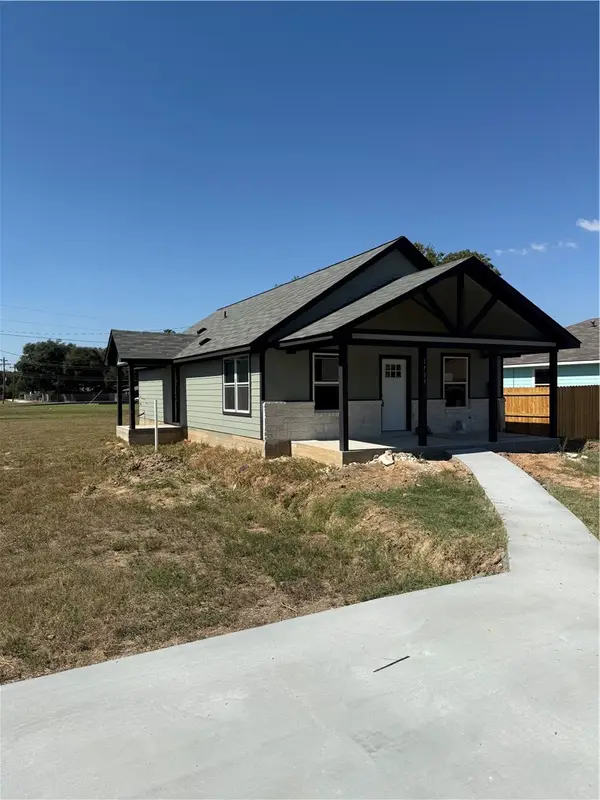 $195,000Active3 beds 2 baths1,206 sq. ft.
$195,000Active3 beds 2 baths1,206 sq. ft.1706 Pine Street, Hearne, TX 77859
MLS# 25013293Listed by: NEXTHOME REALTY SOLUTIONS BCS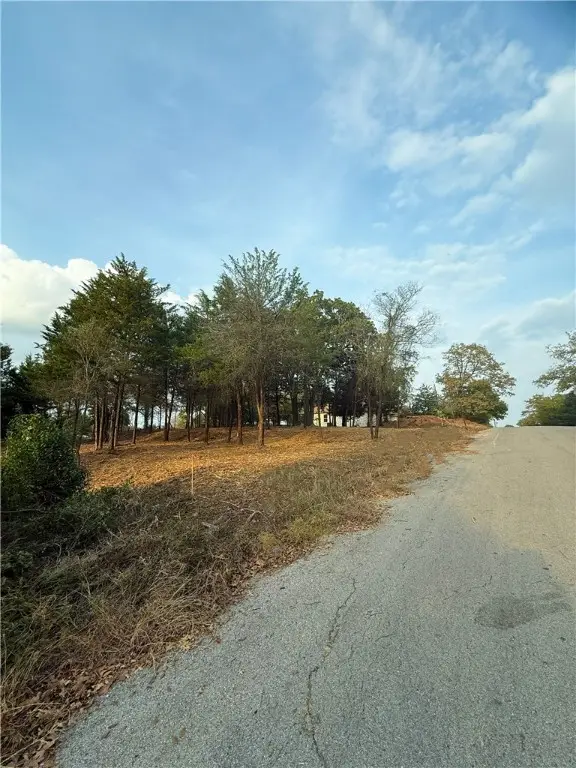 $34,500Active0.3 Acres
$34,500Active0.3 Acres0 2nd Street, Hearne, TX 77859
MLS# 25013261Listed by: PINNACLE REALTY ADVISORS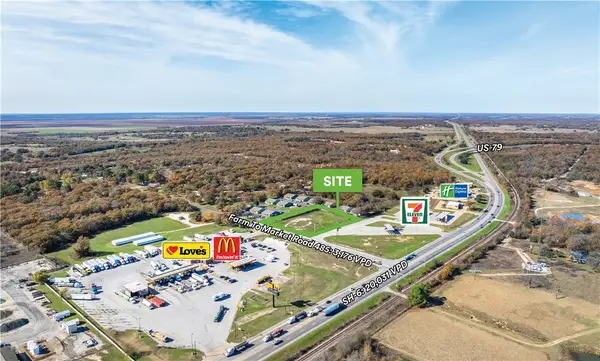 $375,000Active1.42 Acres
$375,000Active1.42 Acres000 Fm 485, Hearne, TX 77859
MLS# 25013130Listed by: OLDHAM GOODWIN GROUP, LLC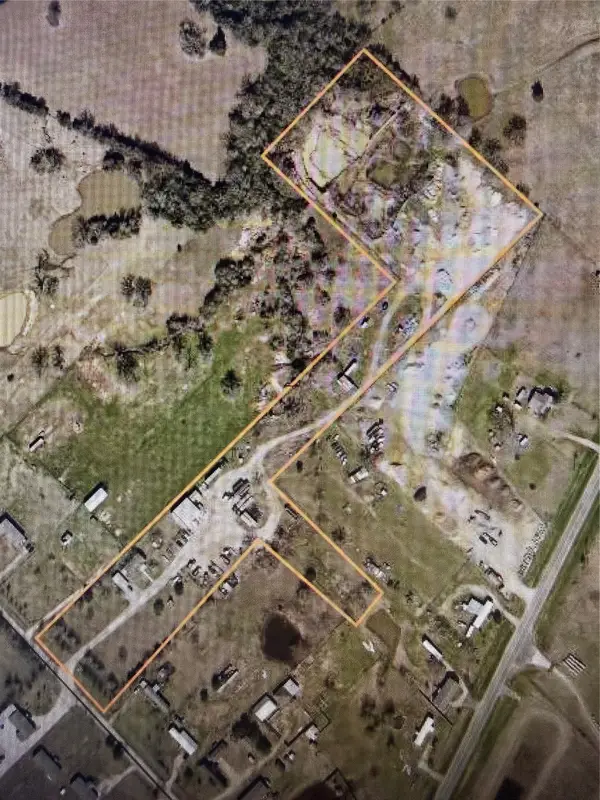 $350,000Active-- beds -- baths
$350,000Active-- beds -- baths7308 New Church Cemetery Road, Hearne, TX 77859
MLS# 46781682Listed by: THE RUFFENO GROUP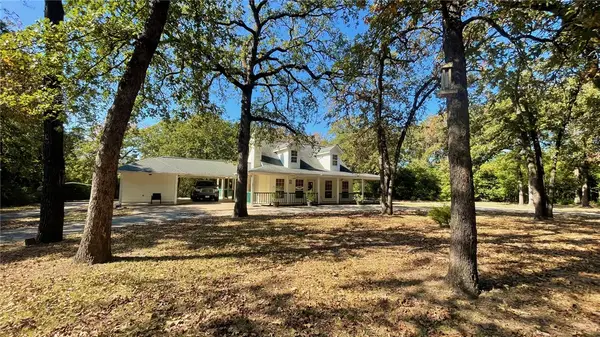 $335,000Active3 beds 3 baths1,829 sq. ft.
$335,000Active3 beds 3 baths1,829 sq. ft.196 Woodland Drive (+/- 0.918 Acres), Hearne, TX 77859
MLS# 25012367Listed by: HOME & RANCH REAL ESTATE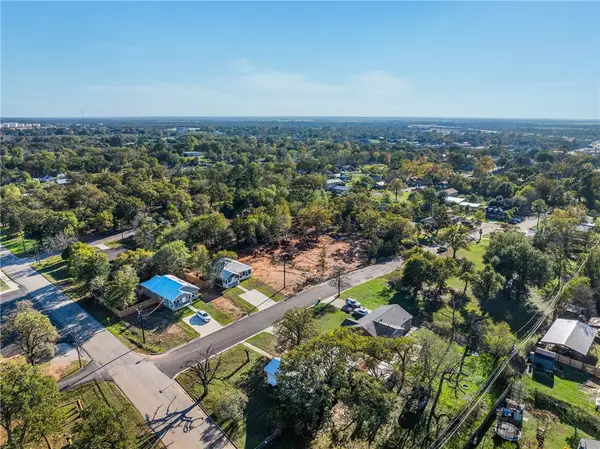 $25,000Active0.15 Acres
$25,000Active0.15 Acres121 Crestway Street, Hearne, TX 77859
MLS# 25012907Listed by: CENTURY 21 INTEGRA
