10 Tennis Village Drive, Heath, TX 75032
Local realty services provided by:Better Homes and Gardens Real Estate Rhodes Realty
Listed by:victoria nicolai
Office:mission to close
MLS#:20922223
Source:GDAR
Sorry, we are unable to map this address
Price summary
- Price:$695,000
- Monthly HOA dues:$59.33
About this home
Welcome to this stunning 4 bedroom, 3 bathroom home located in the highly desirable Buffalo Creek Tennis Village community, where luxury, comfort, and an active lifestyle come together. As you enter, you're greeted by rich wood floors that set the tone for the home's warm and elegant feel. The secluded primary bedroom at the front of the home offers a peaceful retreat, complete with an ensuite bath featuring dual sinks, granite countertops, a separate tub and shower, and a spacious walk-in closet with abundant storage. A formal dining room just off the entry adds flexibility, it can easily serve as a second living area, office, or playroom. The kitchen is a chef's dream, showcasing a large island, granite countertops, double oven, coffee bar, and it flows seamlessly into the breakfast area. The living room is filled with natural light and centered around a beautiful stone fireplace, perfect for cozy evenings or entertaining guests. At the back of the home, a private bedroom with its own ensuite bath is ideal for guests or multi-generational living. Upstairs, you'll find a game room ideal for movie nights or relaxing, along with two secondary bedrooms that share a full bathroom. A bonus room offers even more versatility, perfect for an office or craft space. Step outside to a large covered patio, offering space for outdoor dining, grilling, and lounging. The sparkling pool and spa combo is perfect for summer days, while the outdoor fire pit creates an ideal gathering spot year-round. A 3-car garage with built-ins adds storage and organization for tools, gear, or hobbies. Located near all three schools, this home supports both comfort and convenience. With Buffalo Creek Golf Club just minutes away and Lake Ray Hubbard less than 10 minutes from your doorstep, you’ll enjoy endless opportunities for recreation and relaxation. Don’t miss your chance to live in one of Heath's most vibrant and sought-after communities!
Contact an agent
Home facts
- Year built:2005
- Listing ID #:20922223
- Added:141 day(s) ago
- Updated:October 10, 2025 at 07:45 PM
Rooms and interior
- Bedrooms:4
- Total bathrooms:3
- Full bathrooms:3
Heating and cooling
- Cooling:Ceiling Fans, Central Air
- Heating:Central, Fireplaces
Structure and exterior
- Roof:Composition
- Year built:2005
Schools
- High school:Heath
- Middle school:Cain
- Elementary school:Dorothy Smith Pullen
Finances and disclosures
- Price:$695,000
- Tax amount:$10,081
New listings near 10 Tennis Village Drive
- New
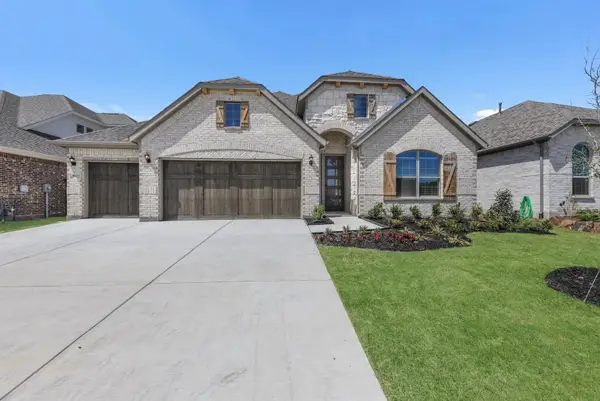 $477,715Active4 beds 3 baths2,713 sq. ft.
$477,715Active4 beds 3 baths2,713 sq. ft.1326 Chisos Way, Heath, TX 75126
MLS# 21083795Listed by: CHESMAR HOMES - New
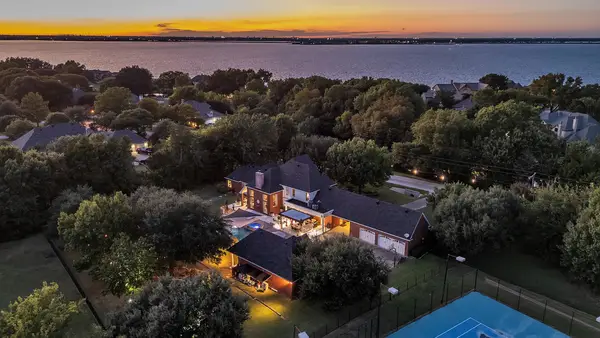 $1,299,990Active5 beds 4 baths4,078 sq. ft.
$1,299,990Active5 beds 4 baths4,078 sq. ft.1 Darr Road, Heath, TX 75032
MLS# 21079709Listed by: RE/MAX DFW ASSOCIATES - New
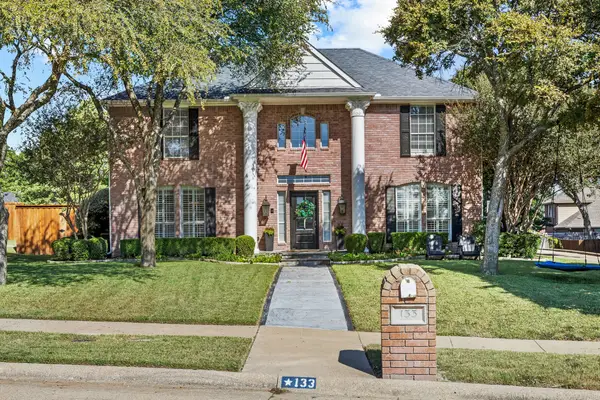 $694,999Active4 beds 3 baths2,977 sq. ft.
$694,999Active4 beds 3 baths2,977 sq. ft.133 Urbine Circle, Heath, TX 75032
MLS# 21082677Listed by: KELLER WILLIAMS ROCKWALL - New
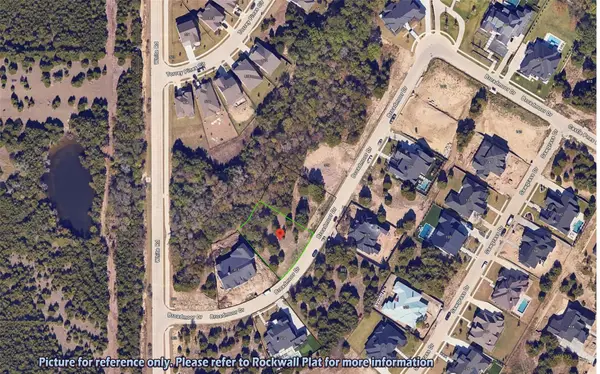 $375,000Active0.39 Acres
$375,000Active0.39 Acres321 Broadmoor Drive, Heath, TX 75032
MLS# 21080880Listed by: COLDWELL BANKER APEX, REALTORS - New
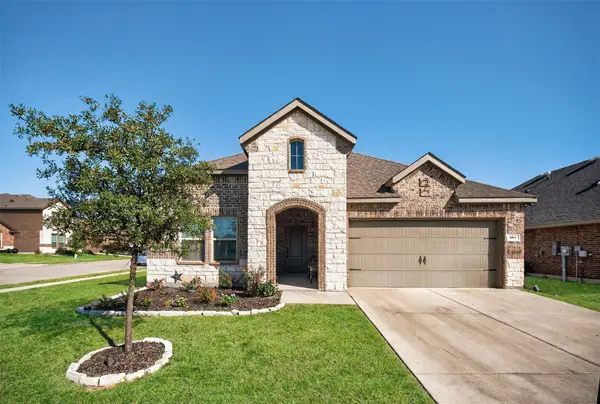 $299,000Active3 beds 2 baths1,642 sq. ft.
$299,000Active3 beds 2 baths1,642 sq. ft.504 Overlook Drive, Royse City, TX 75189
MLS# 21082343Listed by: BROWNSTONE REAL ESTATE GROUP - New
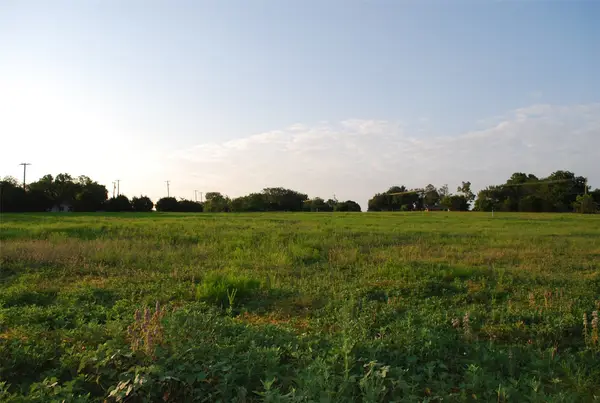 $339,700Active1.53 Acres
$339,700Active1.53 Acres329 Smirl Lane, Heath, TX 75032
MLS# 21080515Listed by: MY CASTLE REALTY - New
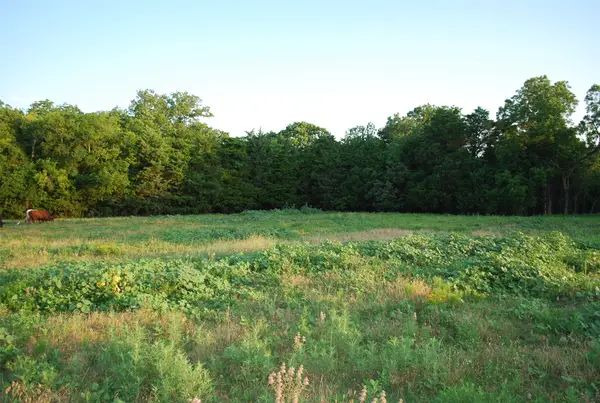 $406,000Active1.94 Acres
$406,000Active1.94 Acres337 Smirl Lane, Heath, TX 75032
MLS# 21080544Listed by: MY CASTLE REALTY - New
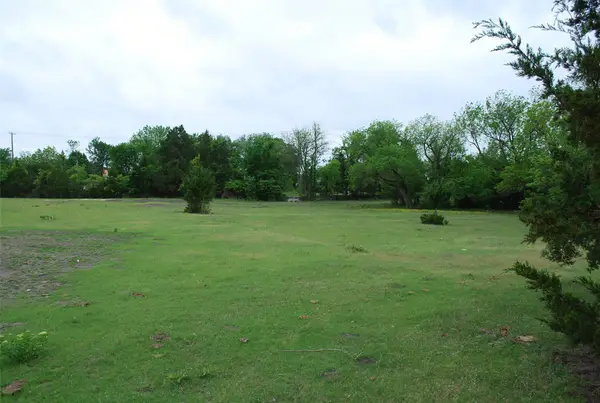 $349,615Active1.62 Acres
$349,615Active1.62 Acres232 Terry Lane, Heath, TX 75032
MLS# 21080399Listed by: MY CASTLE REALTY - New
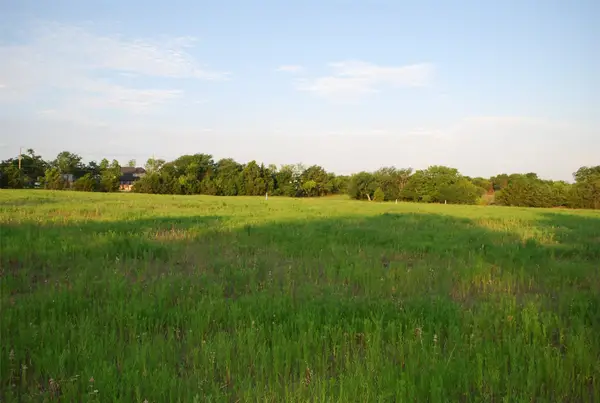 $339,700Active1.58 Acres
$339,700Active1.58 Acres321 Smirl Lane, Heath, TX 75032
MLS# 21080462Listed by: MY CASTLE REALTY - New
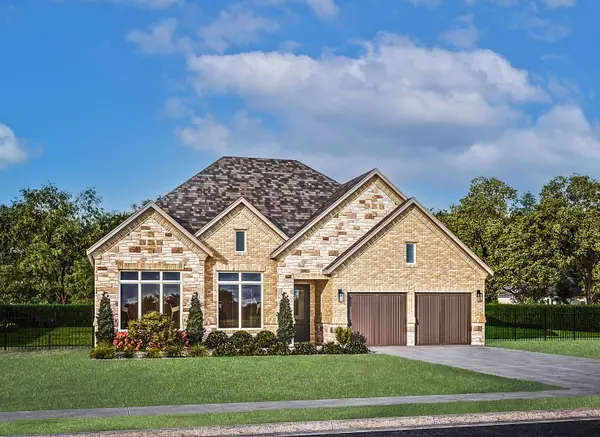 $769,990Active4 beds 5 baths2,958 sq. ft.
$769,990Active4 beds 5 baths2,958 sq. ft.208 Links Court, Heath, TX 75032
MLS# 21080329Listed by: HOMESUSA.COM
