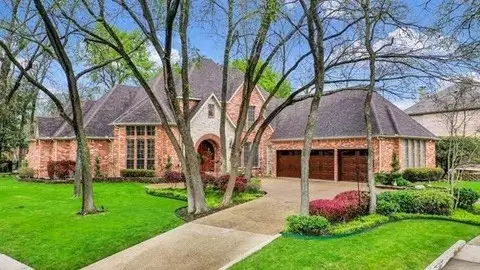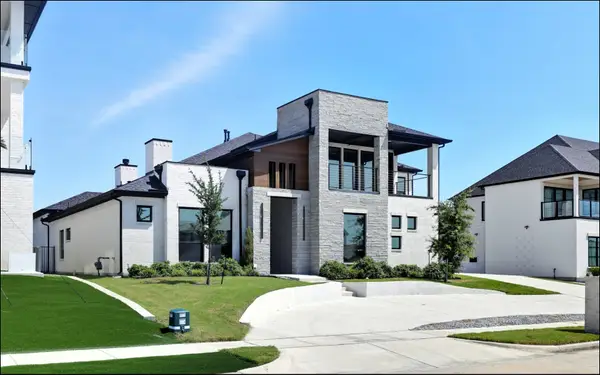126 Yorkshire Drive, Heath, TX 75032
Local realty services provided by:Better Homes and Gardens Real Estate The Bell Group
Listed by:shelly ruggiano972-771-6970
Office:regal, realtors
MLS#:20961423
Source:GDAR
Price summary
- Price:$1,160,000
- Price per sq. ft.:$288.34
- Monthly HOA dues:$58.33
About this home
Located in the sought-after Stoneleigh neighborhood of Heath, this exquisite custom-built home is a perfect blend of timeless elegance and modern comfort. From the moment you arrive, the beautifully manicured front lawn and stately curb appeal set the tone for what lies inside. Step through the front door and be greeted by rich wood flooring that flows throughout the main level, adding warmth and sophistication to every space.
A private office with built-in shelving and French doors provides a quiet place to work or study, while the formal dining room—complete with a walk-in wine cellar—is ideal for hosting intimate dinners or festive gatherings. The heart of the home is the expansive family room, anchored by a striking brick fireplace and flanked by custom built-ins. A wall of windows offers stunning views of the serene backyard, filling the living space with natural light.
The open-concept kitchen and breakfast area are designed for both everyday living and entertaining, offering ample cabinetry, premium finishes, and effortless connection to the main living areas. A guest bedroom and full bath on the main floor offer privacy and comfort for visitors.
The luxurious primary suite is a true retreat, featuring a light-filled sunroom, a spa-like bathroom with dual vanities, a walk-in shower, soaking tub, and an oversized walk-in closet. Upstairs, two additional bedrooms each have their own full baths, alongside a large media or game room and an additional living space that opens to a covered patio—perfect for relaxing or enjoying the outdoors.
This exceptional property offers comfort, function, and refined style at every turn. Welcome home.
Contact an agent
Home facts
- Year built:2005
- Listing ID #:20961423
- Added:107 day(s) ago
- Updated:October 03, 2025 at 11:43 AM
Rooms and interior
- Bedrooms:4
- Total bathrooms:5
- Full bathrooms:4
- Half bathrooms:1
- Living area:4,023 sq. ft.
Heating and cooling
- Cooling:Ceiling Fans, Central Air, Electric
- Heating:Central, Electric
Structure and exterior
- Roof:Composition
- Year built:2005
- Building area:4,023 sq. ft.
- Lot area:0.78 Acres
Schools
- High school:Heath
- Middle school:Cain
- Elementary school:Amy Parks-Heath
Finances and disclosures
- Price:$1,160,000
- Price per sq. ft.:$288.34
- Tax amount:$16,082
New listings near 126 Yorkshire Drive
- New
 $429,900Active4 beds 3 baths2,206 sq. ft.
$429,900Active4 beds 3 baths2,206 sq. ft.3220 Flowering Peach Drive, Heath, TX 75126
MLS# 21075257Listed by: REDFIN CORPORATION - New
 $725,000Active4 beds 5 baths4,483 sq. ft.
$725,000Active4 beds 5 baths4,483 sq. ft.2401 Kathryn Drive, Heath, TX 75032
MLS# 21074825Listed by: D MAX PROPERTIES - New
 $549,000Active3 beds 3 baths2,022 sq. ft.
$549,000Active3 beds 3 baths2,022 sq. ft.2528 Compassion Court, Heath, TX 75032
MLS# 21073781Listed by: KEY TREK-CC - New
 $785,000Active1.05 Acres
$785,000Active1.05 Acres219 Sunset Point Trail, Heath, TX 75032
MLS# 21072540Listed by: BLU GLOBAL REALTY LLC - New
 $1,399,990Active5 beds 6 baths4,596 sq. ft.
$1,399,990Active5 beds 6 baths4,596 sq. ft.320 Chapel View Court, Heath, TX 75032
MLS# 21073124Listed by: EXP REALTY LLC - Open Sat, 12 to 4pmNew
 $1,599,561Active5 beds 5 baths4,990 sq. ft.
$1,599,561Active5 beds 5 baths4,990 sq. ft.324 Chapel View Court, Heath, TX 75032
MLS# 21070799Listed by: EXP REALTY LLC - Open Sat, 1 to 3pmNew
 $1,640,000Active4 beds 5 baths4,438 sq. ft.
$1,640,000Active4 beds 5 baths4,438 sq. ft.2027 Noe Boulevard, Heath, TX 75126
MLS# 21064977Listed by: NEW ARK REAL ESTATE LLC - New
 $1,199,000Active4 beds 3 baths3,276 sq. ft.
$1,199,000Active4 beds 3 baths3,276 sq. ft.301 Chapel View Court, Heath, TX 75032
MLS# 21072844Listed by: EXP REALTY LLC - New
 $699,900Active4 beds 4 baths3,334 sq. ft.
$699,900Active4 beds 4 baths3,334 sq. ft.1720 Grenache Drive, Rockwall, TX 75032
MLS# 21072518Listed by: PERRY HOMES REALTY LLC - New
 $1,300,000Active4 beds 5 baths3,910 sq. ft.
$1,300,000Active4 beds 5 baths3,910 sq. ft.1025 Cedar Glen Trail, Heath, TX 75032
MLS# 21071890Listed by: EXP REALTY LLC
