1712 Bison Meadow Lane, Heath, TX 75032
Local realty services provided by:Better Homes and Gardens Real Estate Senter, REALTORS(R)
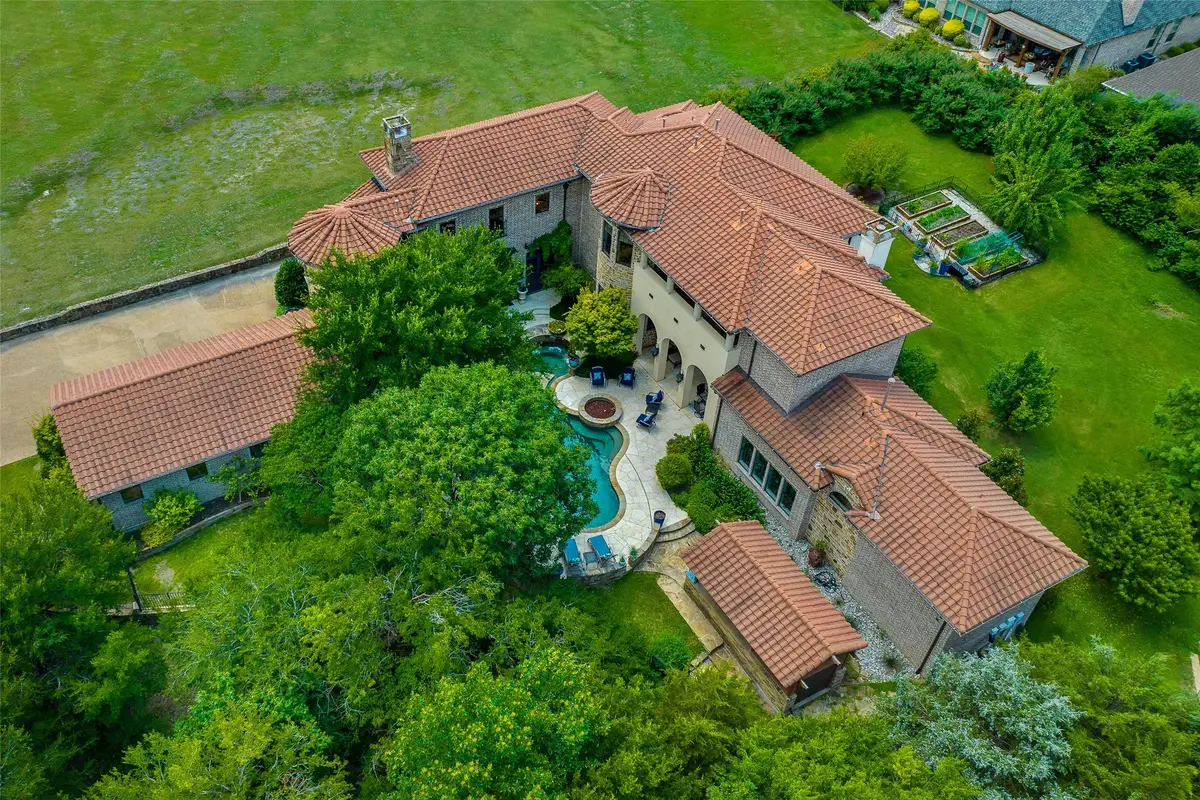
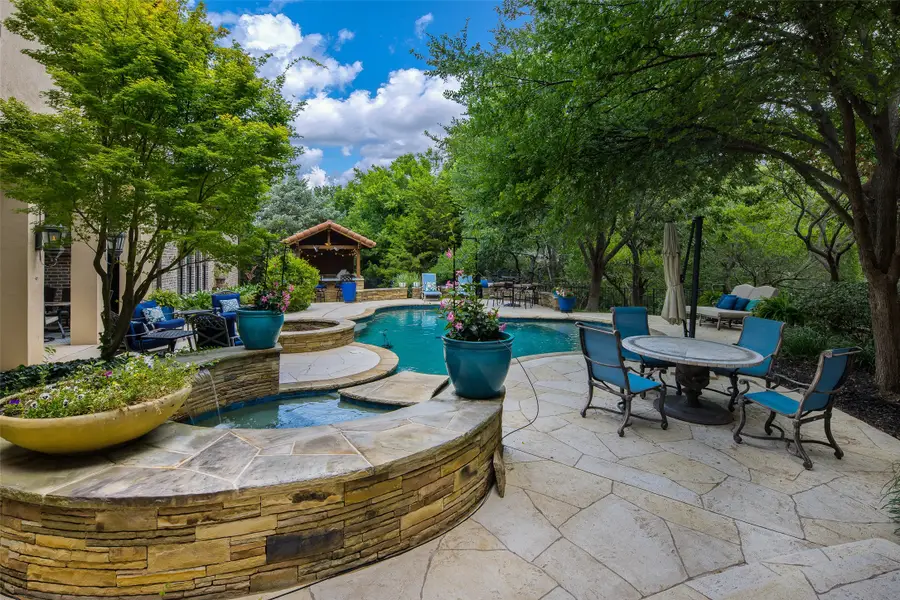
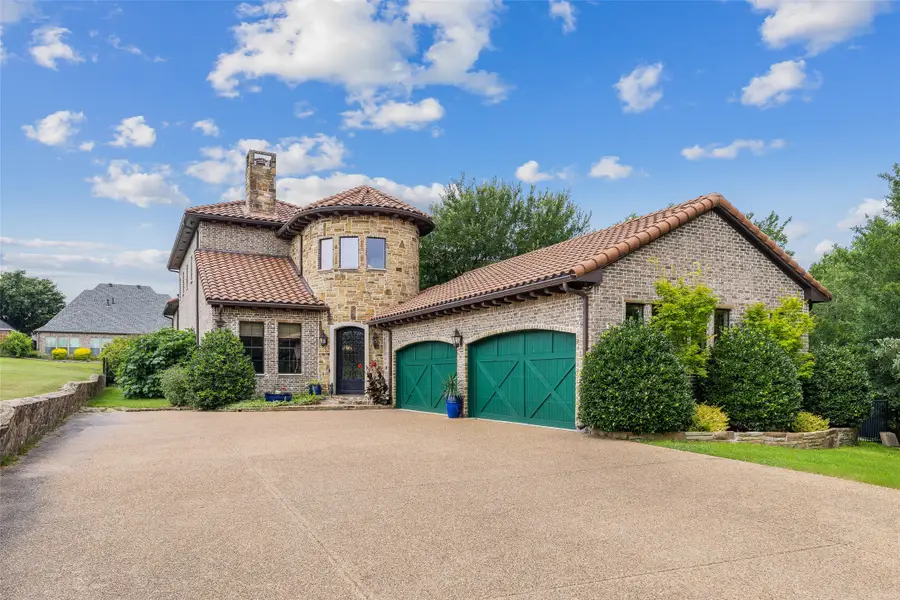
Listed by:chris dorward972-772-7000
Office:keller williams rockwall
MLS#:20817936
Source:GDAR
Price summary
- Price:$1,775,000
- Price per sq. ft.:$271.12
- Monthly HOA dues:$49.33
About this home
Welcome to 1712 Bison Meadow, a Tuscan-inspired estate designed for both grandeur and comfort. Tucked behind a private forest on two acres, this exceptional property offers the ultimate in seclusion. Inside, the rotunda entry sets the tone with herringbone hardwoods and soaring 25-foot beamed ceilings. The newly updated chef’s kitchen seamlessly blends form and function, while the main level caters to both relaxation and entertaining with a great room, media room, formal office, secondary office, wet bar, and multiple living areas. Designed for multi-generational living, the home features a primary suite on the main level, with a second primary suite upstairs accessible by elevator. The upper level also includes a separate living area, kitchenette, breakfast room, and guest suites with ensuite baths, all opening onto a veranda overlooking the grounds.
Beyond the home, the estate unfolds with a fruit orchard, garden, gazebo, pond, and outdoor kitchen, creating a true retreat. Contact us for a complete list of features and upgrades.
Contact an agent
Home facts
- Year built:2005
- Listing Id #:20817936
- Added:777 day(s) ago
- Updated:August 10, 2025 at 03:08 PM
Rooms and interior
- Bedrooms:4
- Total bathrooms:6
- Full bathrooms:4
- Half bathrooms:2
- Living area:6,547 sq. ft.
Heating and cooling
- Cooling:Ceiling Fans, Central Air, Electric, Zoned
- Heating:Central, Natural Gas, Zoned
Structure and exterior
- Roof:Tile
- Year built:2005
- Building area:6,547 sq. ft.
- Lot area:2.07 Acres
Schools
- High school:Heath
- Middle school:Cain
- Elementary school:Dorothy Smith Pullen
Finances and disclosures
- Price:$1,775,000
- Price per sq. ft.:$271.12
- Tax amount:$23,680
New listings near 1712 Bison Meadow Lane
- New
 $350,000Active4 beds 3 baths2,840 sq. ft.
$350,000Active4 beds 3 baths2,840 sq. ft.1004 Sublime, Heath, TX 75126
MLS# 21030291Listed by: JPAR DALLAS - New
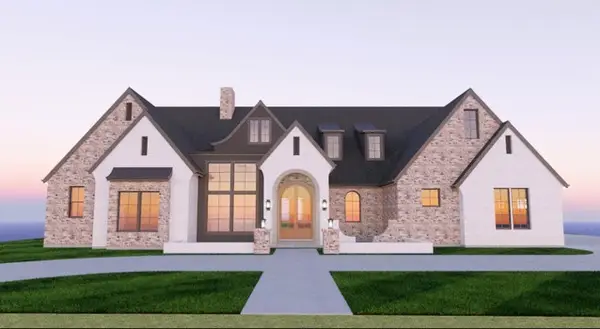 $2,200,000Active4 beds 6 baths3,698 sq. ft.
$2,200,000Active4 beds 6 baths3,698 sq. ft.427 Castle Pines Drive, Heath, TX 75032
MLS# 20981264Listed by: KELLER WILLIAMS ROCKWALL - New
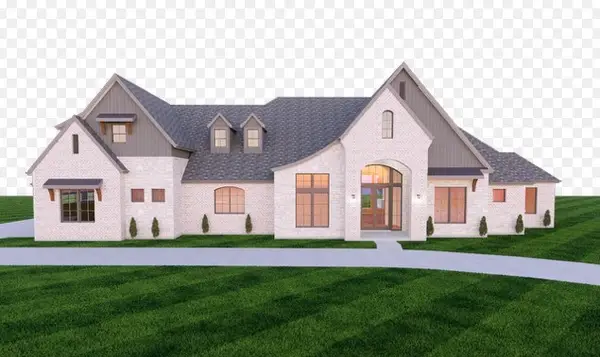 $1,250,000Active4 beds 5 baths4,395 sq. ft.
$1,250,000Active4 beds 5 baths4,395 sq. ft.TBD Mariah Court, Heath, TX 75032
MLS# 20982531Listed by: KELLER WILLIAMS ROCKWALL - New
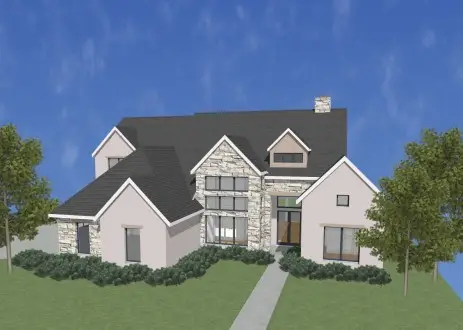 $1,425,000Active4 beds 6 baths3,650 sq. ft.
$1,425,000Active4 beds 6 baths3,650 sq. ft.337 Broadmoor Drive, Heath, TX 75032
MLS# 20982563Listed by: KELLER WILLIAMS ROCKWALL - Open Sat, 3 to 5pmNew
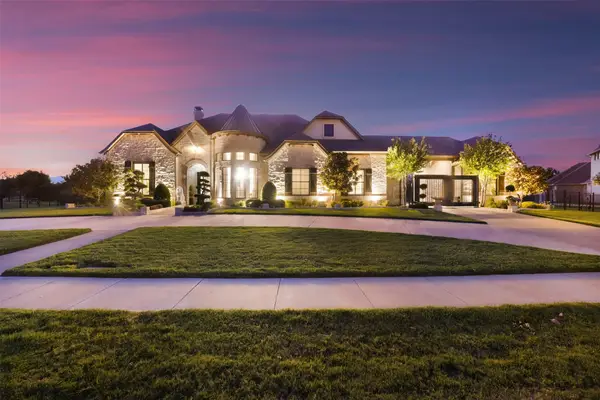 $1,509,000Active4 beds 6 baths4,670 sq. ft.
$1,509,000Active4 beds 6 baths4,670 sq. ft.868 Tranquility Drive, Heath, TX 75032
MLS# 21029342Listed by: EXP REALTY LLC - New
 $500,000Active0.32 Acres
$500,000Active0.32 Acres1700 Canal Street, Heath, TX 75126
MLS# 21030557Listed by: CHRISTIES LONE STAR - New
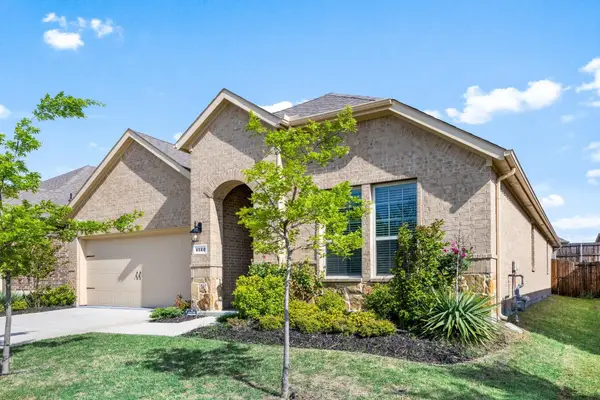 $365,000Active4 beds 3 baths2,224 sq. ft.
$365,000Active4 beds 3 baths2,224 sq. ft.4122 Ellinger Drive, Heath, TX 75126
MLS# 21015083Listed by: RE/MAX NEW HORIZON - New
 $399,000Active0.6 Acres
$399,000Active0.6 Acres11 Peninsula Court, Heath, TX 75032
MLS# 21029252Listed by: DAVID GRIFFIN & COMPANY - New
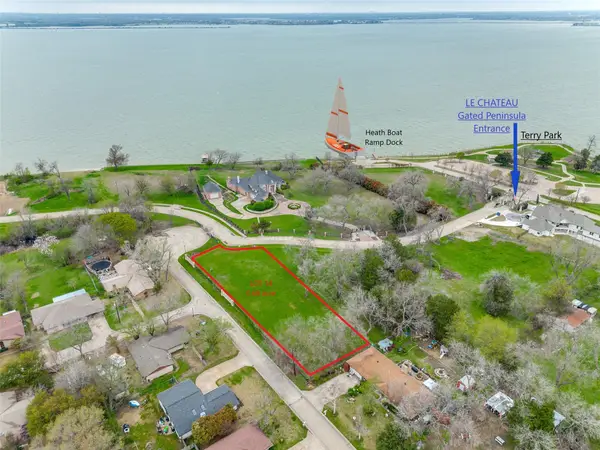 $390,000Active0.68 Acres
$390,000Active0.68 Acres14 Peninsula Court, Heath, TX 75032
MLS# 21027388Listed by: DAVID GRIFFIN & COMPANY - New
 $745,000Active4 beds 5 baths4,201 sq. ft.
$745,000Active4 beds 5 baths4,201 sq. ft.2419 Resort Drive, Heath, TX 75126
MLS# 21000750Listed by: PREMIER REALTY
