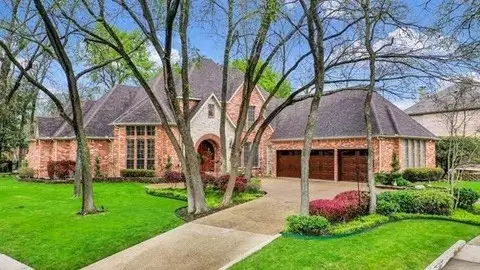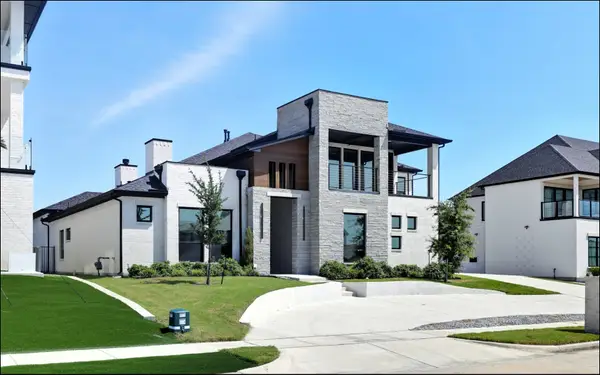1751 Bison Meadow Lane, Heath, TX 75032
Local realty services provided by:Better Homes and Gardens Real Estate Lindsey Realty
Listed by:fidelis ariguzo972-772-7000
Office:keller williams rockwall
MLS#:20949572
Source:GDAR
Price summary
- Price:$3,999,000
- Price per sq. ft.:$390.79
- Monthly HOA dues:$55
About this home
Welcome to this stunning estate nestled on 4.9 acres in the prestigious Hills of Buffalo Creek. This luxurious home is a true showstopper, featuring crystal chandeliers, marble flooring, intricate moldings, and rich wood accents throughout. With 7 spacious bedrooms, each offering a private ensuite bath and walk-in closet, comfort and elegance abound. Upstairs, you’ll find an entertainer’s dream: a regal media room, a game room with a wet bar, and a second-story patio just steps from the kitchen. A half bath is conveniently located on both levels. The gourmet kitchen is fully equipped with a 6-burner gas cooktop, dual sinks, double ovens, and a built-in refrigerator, perfect for preparing meals for gatherings of any size. The primary suite is privately situated at the back of the home and includes a separate office that could serve as a nursery or personal library. The ensuite bath and walk-in closet are nothing short of extraordinary. Step outside to discover a resort-style backyard, complete with a spacious outdoor kitchen featuring a JennAir grill, multiple outdoor living spaces, and an indoor ball court ideal for racquetball or basketball. There’s also a full bath (not included in the official count) and a bonus room perfect for arcade games or a home gym. At the court level, a large porch awaits—an ideal space for BBQ smokers and outdoor entertaining. Located in a top-rated school district. Virtual tour available. Don’t miss it
Contact an agent
Home facts
- Year built:2009
- Listing ID #:20949572
- Added:122 day(s) ago
- Updated:October 03, 2025 at 11:43 AM
Rooms and interior
- Bedrooms:7
- Total bathrooms:9
- Full bathrooms:7
- Half bathrooms:2
- Living area:10,233 sq. ft.
Heating and cooling
- Cooling:Ceiling Fans, Central Air, Electric, Gas, Zoned
- Heating:Central, Fireplaces, Natural Gas, Zoned
Structure and exterior
- Roof:Composition, Metal
- Year built:2009
- Building area:10,233 sq. ft.
- Lot area:4.9 Acres
Schools
- High school:Heath
- Middle school:Cain
- Elementary school:Dorothy Smith Pullen
Finances and disclosures
- Price:$3,999,000
- Price per sq. ft.:$390.79
- Tax amount:$40,392
New listings near 1751 Bison Meadow Lane
- New
 $429,900Active4 beds 3 baths2,206 sq. ft.
$429,900Active4 beds 3 baths2,206 sq. ft.3220 Flowering Peach Drive, Heath, TX 75126
MLS# 21075257Listed by: REDFIN CORPORATION - New
 $725,000Active4 beds 5 baths4,483 sq. ft.
$725,000Active4 beds 5 baths4,483 sq. ft.2401 Kathryn Drive, Heath, TX 75032
MLS# 21074825Listed by: D MAX PROPERTIES - New
 $549,000Active3 beds 3 baths2,022 sq. ft.
$549,000Active3 beds 3 baths2,022 sq. ft.2528 Compassion Court, Heath, TX 75032
MLS# 21073781Listed by: KEY TREK-CC - New
 $785,000Active1.05 Acres
$785,000Active1.05 Acres219 Sunset Point Trail, Heath, TX 75032
MLS# 21072540Listed by: BLU GLOBAL REALTY LLC - New
 $1,399,990Active5 beds 6 baths4,596 sq. ft.
$1,399,990Active5 beds 6 baths4,596 sq. ft.320 Chapel View Court, Heath, TX 75032
MLS# 21073124Listed by: EXP REALTY LLC - Open Sat, 12 to 4pmNew
 $1,599,561Active5 beds 5 baths4,990 sq. ft.
$1,599,561Active5 beds 5 baths4,990 sq. ft.324 Chapel View Court, Heath, TX 75032
MLS# 21070799Listed by: EXP REALTY LLC - Open Sat, 1 to 3pmNew
 $1,640,000Active4 beds 5 baths4,438 sq. ft.
$1,640,000Active4 beds 5 baths4,438 sq. ft.2027 Noe Boulevard, Heath, TX 75126
MLS# 21064977Listed by: NEW ARK REAL ESTATE LLC - New
 $1,199,000Active4 beds 3 baths3,276 sq. ft.
$1,199,000Active4 beds 3 baths3,276 sq. ft.301 Chapel View Court, Heath, TX 75032
MLS# 21072844Listed by: EXP REALTY LLC - New
 $699,900Active4 beds 4 baths3,334 sq. ft.
$699,900Active4 beds 4 baths3,334 sq. ft.1720 Grenache Drive, Rockwall, TX 75032
MLS# 21072518Listed by: PERRY HOMES REALTY LLC - New
 $1,300,000Active4 beds 5 baths3,910 sq. ft.
$1,300,000Active4 beds 5 baths3,910 sq. ft.1025 Cedar Glen Trail, Heath, TX 75032
MLS# 21071890Listed by: EXP REALTY LLC
