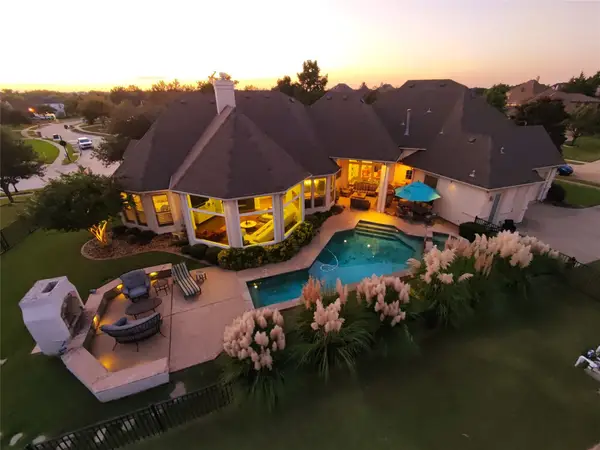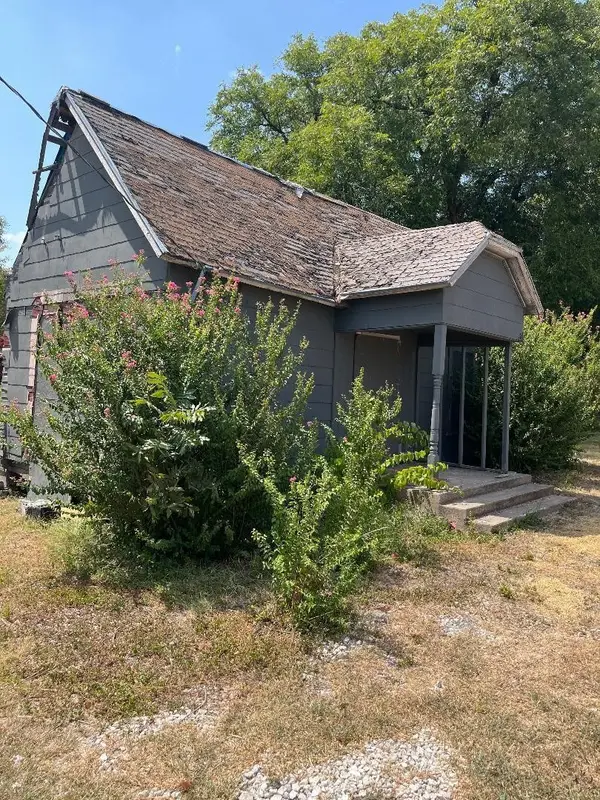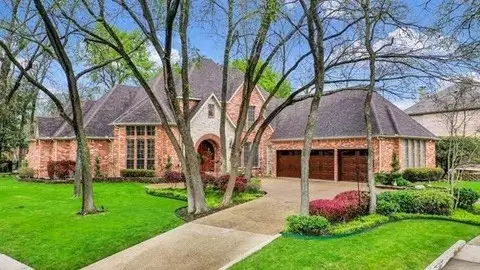20 Siesta Circle, Heath, TX 75032
Local realty services provided by:Better Homes and Gardens Real Estate The Bell Group
Upcoming open houses
- Sun, Oct 0502:00 pm - 04:00 pm
Listed by:stacey castleberry972-783-0000
Office:ebby halliday, realtors
MLS#:21002031
Source:GDAR
Price summary
- Price:$848,800
- Price per sq. ft.:$200
- Monthly HOA dues:$59.67
About this home
Stunning Custom Home on Corner Cul-De-Sac Lot in Prestigious Buffalo Creek!
Welcome to luxury living at its finest in the heart of Heath's premier golf course community. This gorgeous 4-bedroom, 4-bath, 3-car garage home offers impressive curb appeal and an expansive open layout designed for modern living and effortless entertaining.
Step inside to find elegant upgrades throughout, including rich scraped hardwood floors, travertine tile, plantation shutters, soaring vaulted ceilings, archways, and beadboard accents. The large private study features classic lawyer’s paneling and French doors, while the media room comes complete with a projector and screen—perfect for movie nights at home and includes a dedicated game room.
The chef’s dream kitchen boasts granite countertops, dual islands, a vegetable sink, gas cooktop, Butler’s pantry, wine chiller, and a walk-in pantry. It opens seamlessly to a spacious family room with built-ins and a cozy fireplace.
Retreat to the lavish primary suite offering a sitting area, jetted tub, oversized shower, dual granite vanities, and an enormous walk-in closet. Every detail has been thoughtfully designed for comfort and functionality, with abundant storage throughout the home.
Outside, enjoy your own private oasis featuring a heated saltwater pool and spa, fire pit, outdoor kitchen with grill and fridge, and a large backyard perfect for playsets, trampolines, or pets—all enclosed by a board-on-board privacy fence.
Located in a resort-style community, residents enjoy access to tennis and pickleball courts, clubhouse, swimming pools, parks, playgrounds, and the renowned Buffalo Creek Golf Club. Just minutes from Lake Ray Hubbard, shopping, dining, and top-rated schools—this home is truly a rare opportunity to enjoy luxury, lifestyle, and location in one exceptional package.
Contact an agent
Home facts
- Year built:2005
- Listing ID #:21002031
- Added:78 day(s) ago
- Updated:October 05, 2025 at 11:45 AM
Rooms and interior
- Bedrooms:4
- Total bathrooms:4
- Full bathrooms:4
- Living area:4,244 sq. ft.
Heating and cooling
- Cooling:Ceiling Fans, Central Air, Electric, Zoned
- Heating:Central, Natural Gas, Zoned
Structure and exterior
- Roof:Composition
- Year built:2005
- Building area:4,244 sq. ft.
- Lot area:0.35 Acres
Schools
- High school:Heath
- Middle school:Cain
- Elementary school:Dorothy Smith Pullen
Finances and disclosures
- Price:$848,800
- Price per sq. ft.:$200
- Tax amount:$13,626
New listings near 20 Siesta Circle
- New
 $780,000Active3 beds 3 baths3,091 sq. ft.
$780,000Active3 beds 3 baths3,091 sq. ft.800 Faith Trail, Heath, TX 75032
MLS# 21073314Listed by: ALICIA GREEN - New
 $489,500Active4 beds 3 baths2,750 sq. ft.
$489,500Active4 beds 3 baths2,750 sq. ft.112 Scenic Drive, Heath, TX 75032
MLS# 21077399Listed by: COLDWELL BANKER APEX, REALTORS - New
 $210,000Active2 beds 1 baths980 sq. ft.
$210,000Active2 beds 1 baths980 sq. ft.2411 N Fm 740, Heath, TX 75032
MLS# 21018801Listed by: RE/MAX FOUR CORNERS  $2,050,000Pending5 beds 8 baths7,220 sq. ft.
$2,050,000Pending5 beds 8 baths7,220 sq. ft.337 Renaissance Lane, Heath, TX 75032
MLS# 21077044Listed by: NAVA REALTY GROUP- New
 $429,900Active4 beds 3 baths2,206 sq. ft.
$429,900Active4 beds 3 baths2,206 sq. ft.3220 Flowering Peach Drive, Heath, TX 75126
MLS# 21075257Listed by: REDFIN CORPORATION - New
 $725,000Active4 beds 5 baths4,483 sq. ft.
$725,000Active4 beds 5 baths4,483 sq. ft.2401 Kathryn Drive, Heath, TX 75032
MLS# 21074825Listed by: D MAX PROPERTIES - New
 $549,000Active3 beds 3 baths2,022 sq. ft.
$549,000Active3 beds 3 baths2,022 sq. ft.2528 Compassion Court, Heath, TX 75032
MLS# 21073781Listed by: KEY TREK-CC - New
 $785,000Active1.05 Acres
$785,000Active1.05 Acres219 Sunset Point Trail, Heath, TX 75032
MLS# 21072540Listed by: BLU GLOBAL REALTY LLC - New
 $1,399,990Active5 beds 6 baths4,596 sq. ft.
$1,399,990Active5 beds 6 baths4,596 sq. ft.320 Chapel View Court, Heath, TX 75032
MLS# 21073124Listed by: EXP REALTY LLC - Open Sat, 12 to 5pmNew
 $1,559,561Active5 beds 5 baths4,990 sq. ft.
$1,559,561Active5 beds 5 baths4,990 sq. ft.324 Chapel View Court, Heath, TX 75032
MLS# 21070799Listed by: EXP REALTY LLC
