2413 Versailles Drive, Heath, TX 75032
Local realty services provided by:Better Homes and Gardens Real Estate Winans
Listed by: jennifer cloud469-319-2846
Office: prominus, llc.
MLS#:20995137
Source:GDAR
Price summary
- Price:$1,250,000
- Price per sq. ft.:$243.57
- Monthly HOA dues:$66.67
About this home
Qualified Veterans, take advantage of a VA Assumable Loan at 2.25%. Experience the serenity of lakeside living in this breathtaking home in Heath, where sweeping views of Lake Ray Hubbard with the Dallas City Skyline in the background, create a picturesque canvas for everyday life. With over 5,000 square feet of well-appointed living space, this 4-bedroom, 3.1-bathroom residence seamlessly combines luxury, comfort, & versatility. Upstairs, enjoy a spacious great room complete with a wet bar, laundry room with washer & dryer included, two guest bedrooms, & a private study, perfect for working from home. The expansive primary suite on that floor offers a tranquil retreat with direct access to the oversized second-story balcony, shared with the study, where you can take in stunning lake views. Downstairs, the thoughtful layout continues with a welcoming front sitting area, dining room & a guest bedroom with ensuite bath, that opens to a covered patio. The heart of the home features another living room with a gas fireplace and built-in shelving, a generous-sized walk-in pantry with wet bar and fridge included, & a chef’s kitchen outfitted with premium finishes, extended seating area, island & plenty of space to gather. Step outside to your own private oasis, where a modern salt water pool & spa, added just a few years ago, invite you to relax or entertain while enjoying the natural beauty of the surroundings. The lush, tree-filled backyard is richly landscaped and is flanked with yet another covered patio leading to the pool. Whether you're hosting guests, working from home, or simply enjoying the view, this home provides an exceptional lifestyle, all set against the tranquil beauty of the lake. Nothing compares to the daily sunsets you'll get to experience from this vantage point. Less than a mile away, Chandler’s Landing offers boat slips, rentals, & easy lake access. Nearby, enjoy concerts by the Lake, plus plenty of dining, retail, & shopping.
Contact an agent
Home facts
- Year built:1999
- Listing ID #:20995137
- Added:134 day(s) ago
- Updated:November 22, 2025 at 12:41 PM
Rooms and interior
- Bedrooms:4
- Total bathrooms:4
- Full bathrooms:3
- Half bathrooms:1
- Living area:5,132 sq. ft.
Heating and cooling
- Cooling:Ceiling Fans, Central Air, Electric, Zoned
- Heating:Central, Natural Gas, Zoned
Structure and exterior
- Roof:Composition
- Year built:1999
- Building area:5,132 sq. ft.
- Lot area:0.38 Acres
Schools
- High school:Heath
- Middle school:Cain
- Elementary school:Amy Parks-Heath
Finances and disclosures
- Price:$1,250,000
- Price per sq. ft.:$243.57
- Tax amount:$15,945
New listings near 2413 Versailles Drive
- New
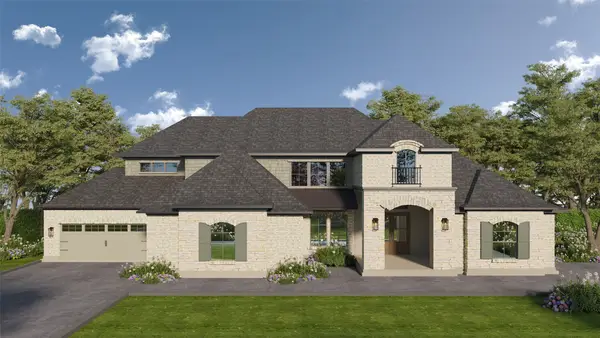 $1,424,990Active5 beds 6 baths4,596 sq. ft.
$1,424,990Active5 beds 6 baths4,596 sq. ft.320 Chapel View Court, Heath, TX 75032
MLS# 21118494Listed by: JAMES FRANKLIN, BROKER - New
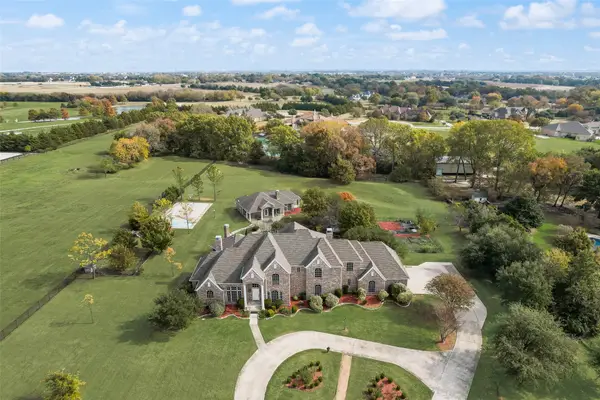 $1,600,000Active7 beds 6 baths6,376 sq. ft.
$1,600,000Active7 beds 6 baths6,376 sq. ft.255 Yankee Creek Road, Heath, TX 75032
MLS# 21117319Listed by: SNT REAL ESTATE AGENCY LLC - Open Sat, 3 to 5pmNew
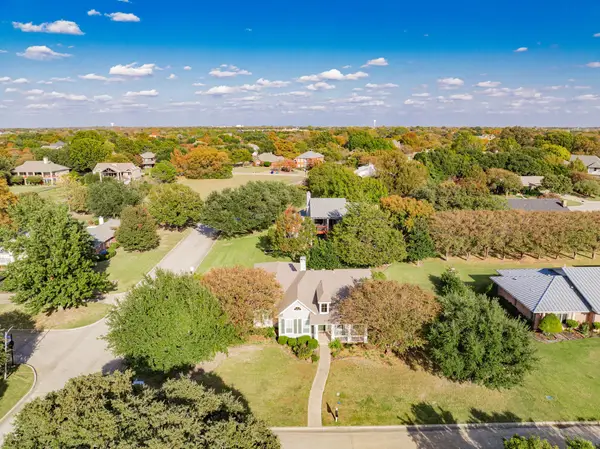 $525,000Active3 beds 2 baths1,729 sq. ft.
$525,000Active3 beds 2 baths1,729 sq. ft.116 James Drive, Heath, TX 75032
MLS# 21108640Listed by: REGAL, REALTORS - Open Sat, 12 to 2pmNew
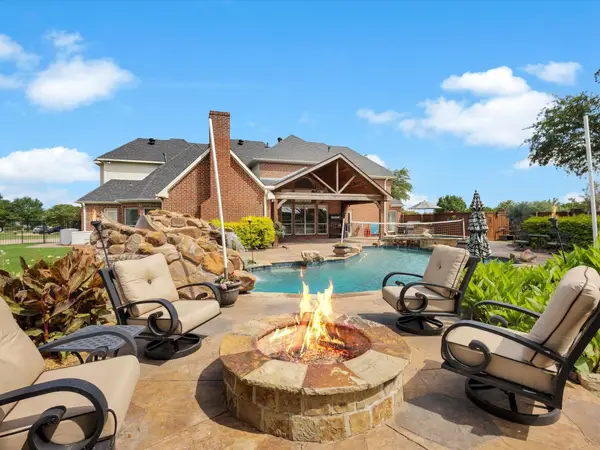 $775,000Active5 beds 5 baths3,458 sq. ft.
$775,000Active5 beds 5 baths3,458 sq. ft.501 Las Lomas Drive, Heath, TX 75032
MLS# 21115998Listed by: EXP REALTY - New
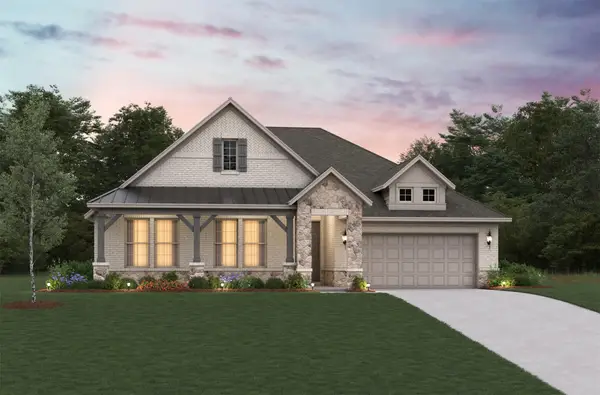 $624,990Active3 beds 3 baths3,726 sq. ft.
$624,990Active3 beds 3 baths3,726 sq. ft.2715 Triumph Court, Heath, TX 75032
MLS# 21114592Listed by: RE/MAX DFW ASSOCIATES - New
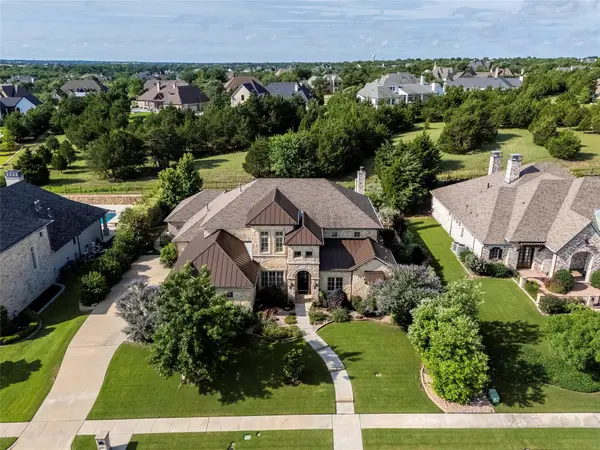 $1,125,000Active4 beds 5 baths4,622 sq. ft.
$1,125,000Active4 beds 5 baths4,622 sq. ft.732 Avalon Drive, Heath, TX 75032
MLS# 21114409Listed by: KELLER WILLIAMS ROCKWALL - Open Sat, 12 to 3pmNew
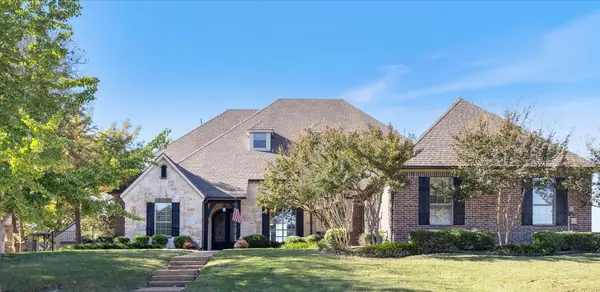 $999,000Active5 beds 5 baths4,909 sq. ft.
$999,000Active5 beds 5 baths4,909 sq. ft.164 Stoneleigh Drive, Heath, TX 75032
MLS# 21095942Listed by: COLDWELL BANKER REALTY - New
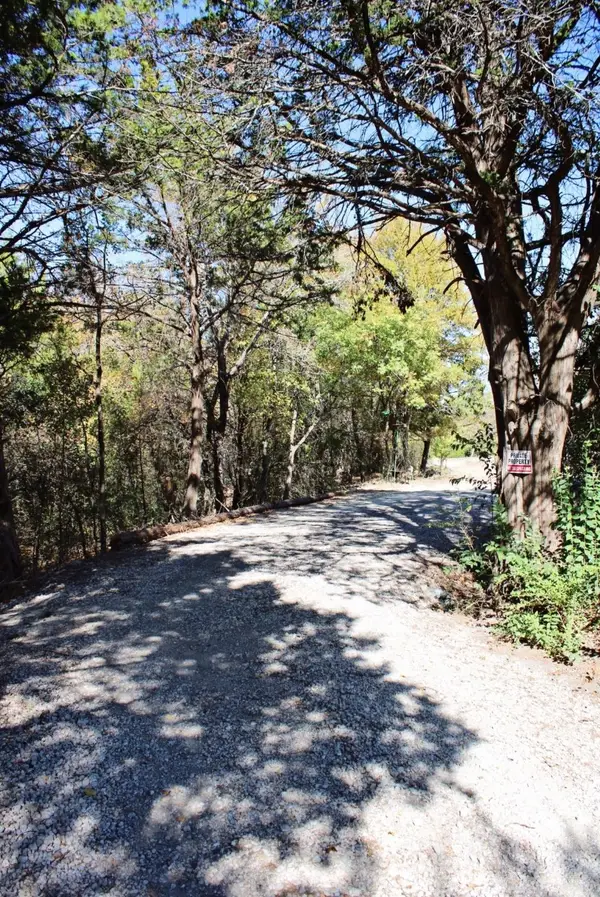 $1,200,000Active3.77 Acres
$1,200,000Active3.77 Acres1603 Smirl Drive, Heath, TX 75032
MLS# 21112781Listed by: MY CASTLE REALTY - Open Sun, 12 to 5pmNew
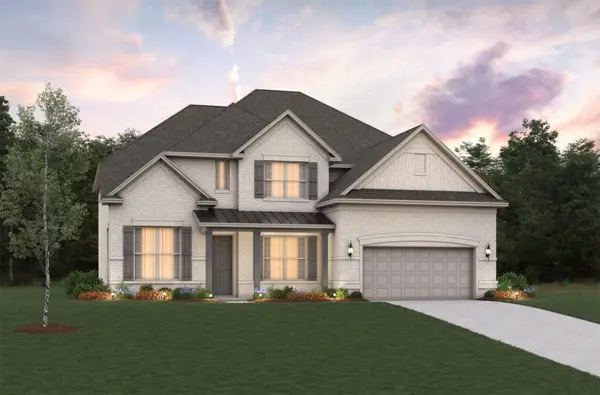 $659,990Active4 beds 4 baths3,727 sq. ft.
$659,990Active4 beds 4 baths3,727 sq. ft.3807 Majesty Court, Heath, TX 75126
MLS# 21112326Listed by: RE/MAX DFW ASSOCIATES - New
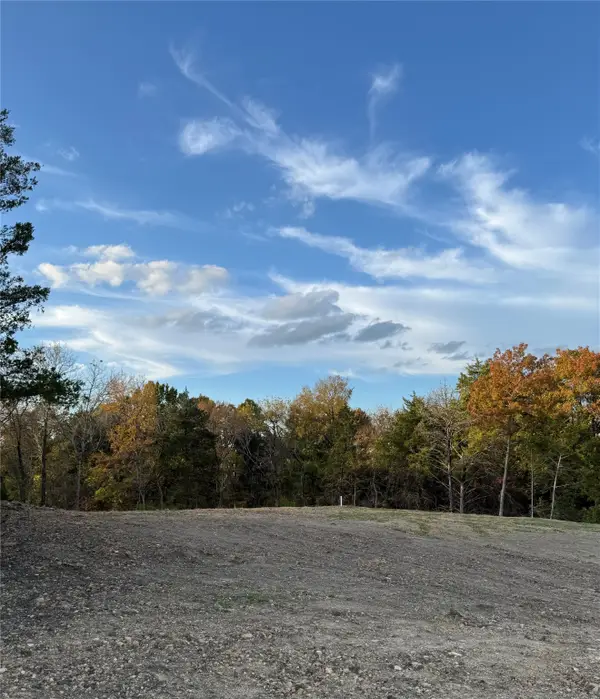 $499,950Active0.34 Acres
$499,950Active0.34 Acres337 Broadmoor Drive #LOT, Heath, TX 75032
MLS# 21112150Listed by: KELLER WILLIAMS ROCKWALL
